Energy Efficiency Ratings (DPE+GES)
Energy Efficiency Rating (DPE)
CO2 Emissions (GES)
- 14 Beds - 6 Baths | Floor 535m² | Ext 6,000m²
€899,600 (HAI) - £784,991**
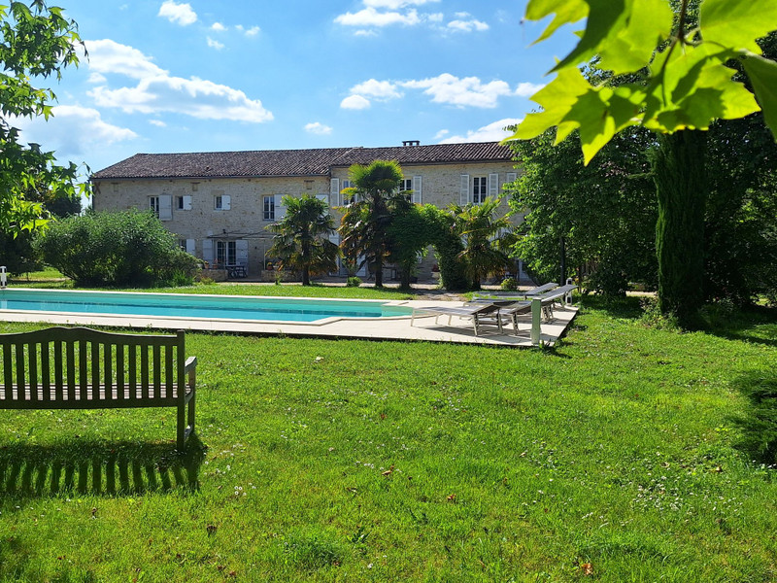

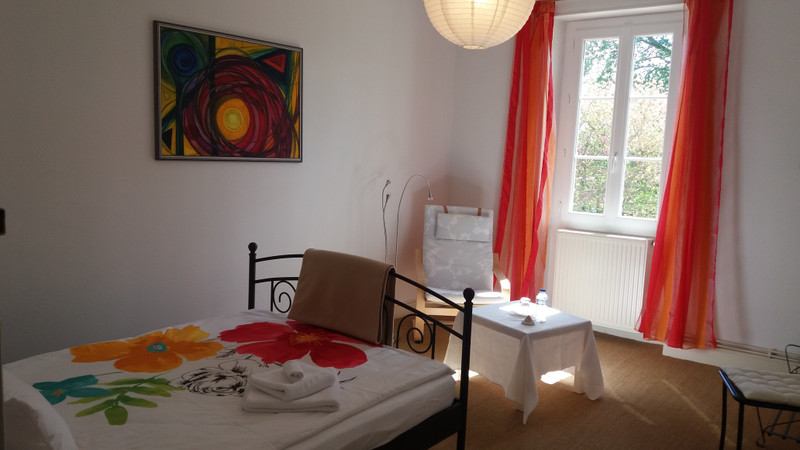
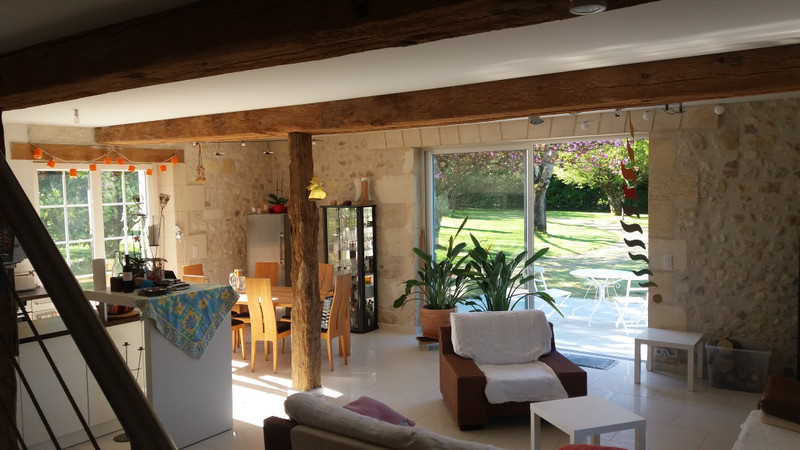
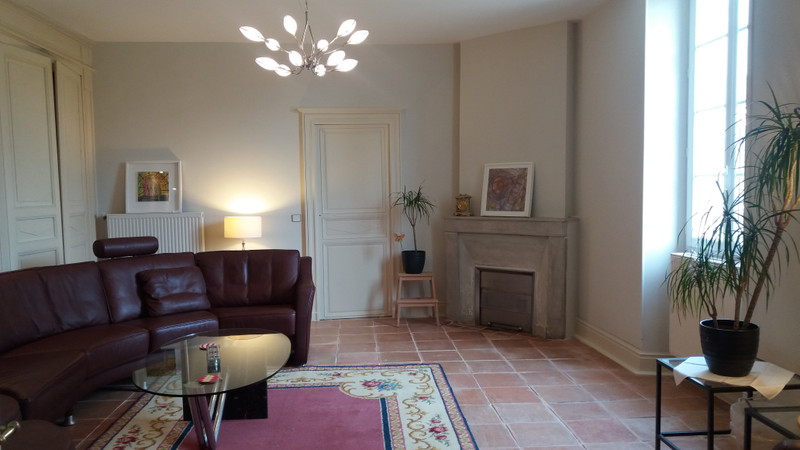
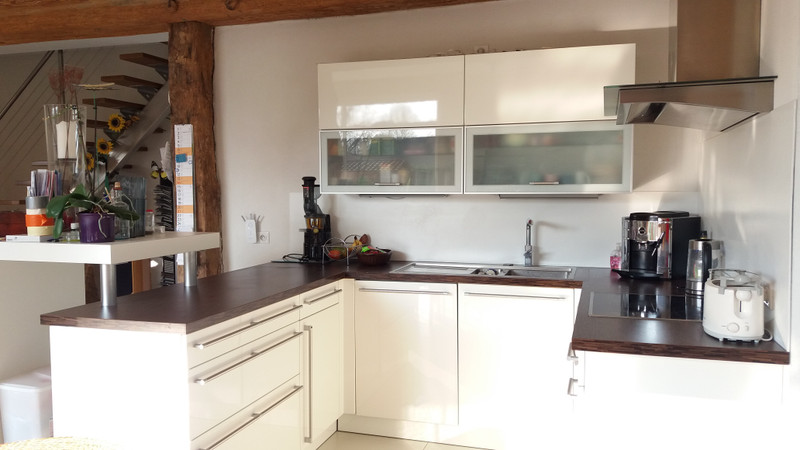
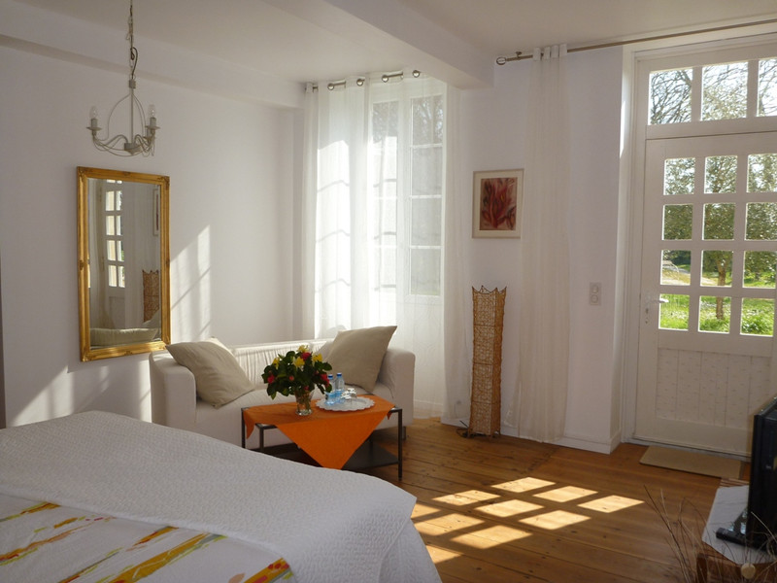
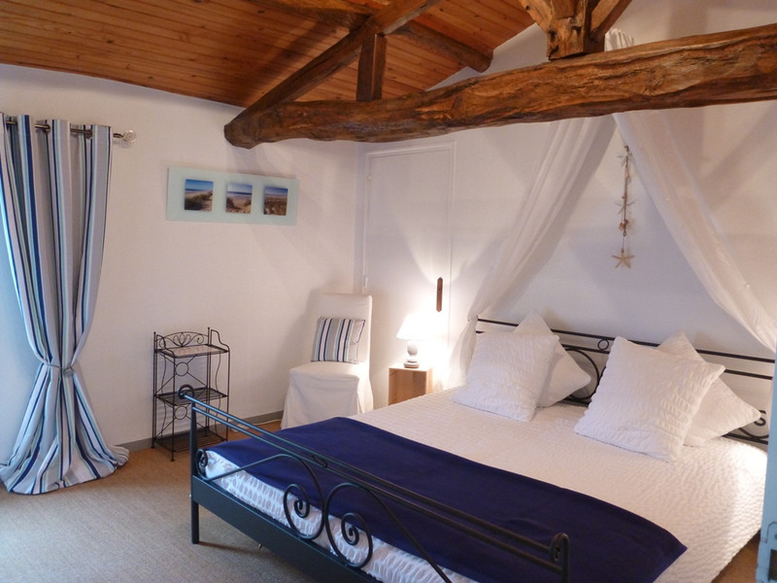
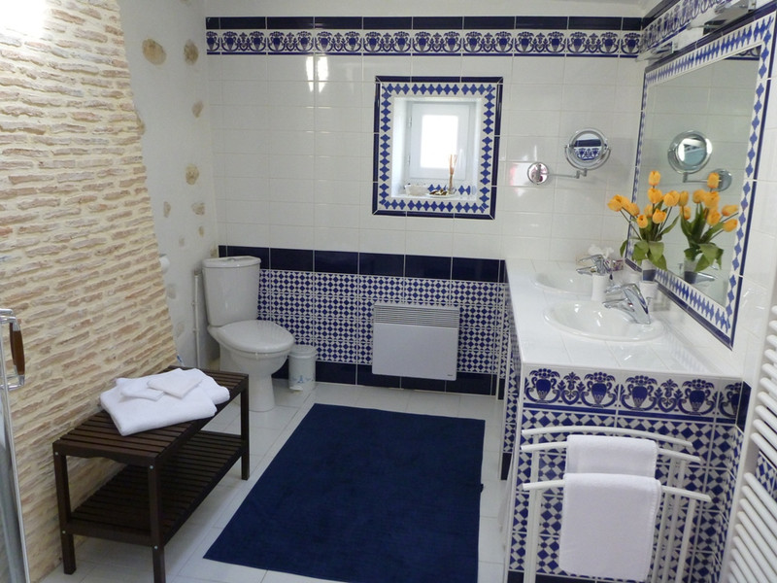
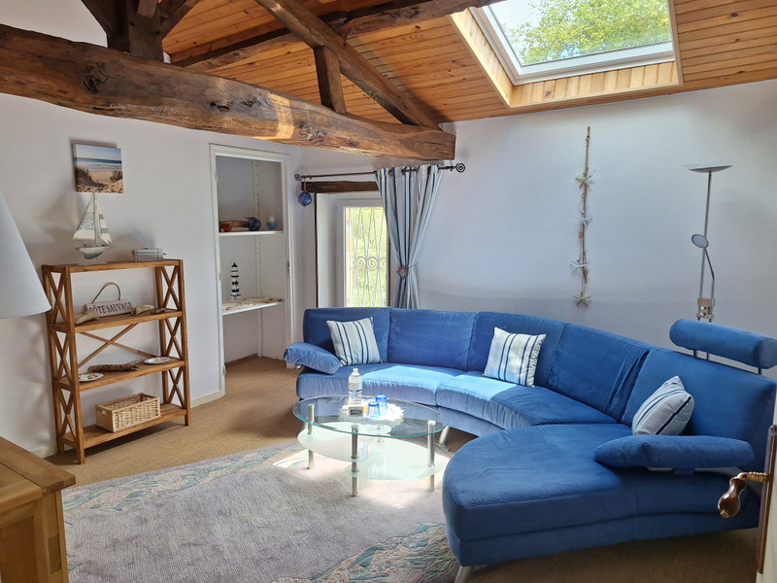










Large stone house with pool and possibility of tourist activity as a guest house. Lovingly renovated with original features. Situated in the centre of one of the largest wine-growing areas in the world and close to the Atlantic Ocean.
This magnificent, tastefully renovated property with approx. 540 m² of living space and over 6,000 m² of fully enclosed parkland with old trees and fruit trees is ideally located in the heart of the Médoc, close to the vineyards and just 20 km from the Atlantic Ocean and its sandy beaches.
The property comprises two residential buildings and outbuildings, the oldest part of which dates back to 1870.
The private part, with around 240 m² of living space, was refurbished in a modern style in 2013 and includes, in addition to an entrance hall, a bedroom (20 m²), an office with access to a magnificent wine cellar offering ideal storage facilities for 1,200 bottles of wine, a lounge and dining room with an open-plan fitted kitchen, a shower room/WC and a boiler room. On the upper floor there are two bedrooms (approx. 18 m²) and a shower room/WC, a dressing room (13 m²), a bedroom (approx. 36 m²) with shower room/WC, a corridor and a gallery. This part of the house is heated by a heat pump and underfloor heating on the ground floor and by electric radiators with heat storage on the first floor.
A 300 m² residential building, which can also be used as a guest house, was carefully renovated in 2013 and comprises a bedroom (33 m²) and a shower room/WC on the ground floor. The entrance hall leads to a 31 m² living room with fireplace, a 38 m² dining room (with fireplace), a kitchen, a sauna room as well as a storage room and a separate toilet. The upper floor comprises a 28 m² bedroom, a shower room/WC, a bedroom (15 m²) and a suite with a 15 m² bedroom, a shower room/WC, a 15 m² lounge and a dressing room. This part of the house is heated by gas central heating dating from 2013.
The east/south-west aspect ensures plenty of natural light throughout the day.
There is an adjoining 80 m² outbuilding with a garden shed, workshop and storeroom, as well as a separate 200 m² outbuilding with a wood shed and spacious garage.
At the heart of the park-like property is a 5 x 12 metre saltwater swimming pool. The grounds are sheltered from view and offer total privacy.
Come and discover this magnificent haven of peace that lends itself equally well to a bed and breakfast business or a large house for family and friends. What's more, it's ideally located on the outskirts of a small town with all its amenities, such as supermarkets, doctors, schools, public transport (bus and train) and restaurants.
For more information on the risks to which this property is exposed, please visit the Georisk website: www.georisques.gouv.fr.
------
Information about risks to which this property is exposed is available on the Géorisques website : https://www.georisques.gouv.fr
[Read the complete description]
LOCATION
Town : Lesparre-Médoc
Dept : Gironde (33)
Region : Aquitaine (Nouvelle-Aquitaine)
Hi,
I'm Kristina,
your local contact for this Property
Kristina Holze
Independent Sales Agent
SIREN: 981687106
AGENT'S HIGHLIGHTS





AGENT'S HIGHLIGHTS
LOCATION










* m² for information only
LOCATION
Town :
Lesparre-Médoc
Department :
Gironde (33)
Region :
Aquitaine (Nouvelle-Aquitaine)
FINANCIAL INFORMATION
Price
€899,600
(HAI)
£784,991**
Fees
3% TTC
paid by Buyer
Price without fees
€872,612
Property Tax
From €3,230
** The currency conversion is for convenience of reference only.
FINANCIAL INFORMATION
Price
€899,600 (HAI) - £784,991**
Fees %
3% TTC inclus
Fees paid by
buyer
Price without fees
€872 612
Property Tax
From - €3 230
** The currency conversion is for convenience of reference only