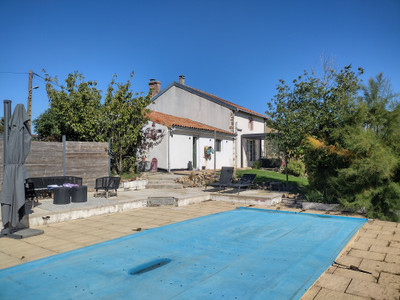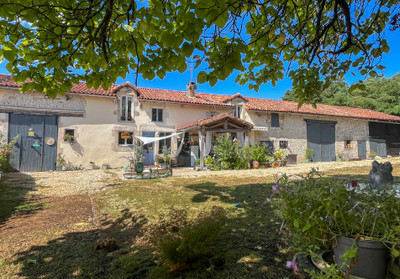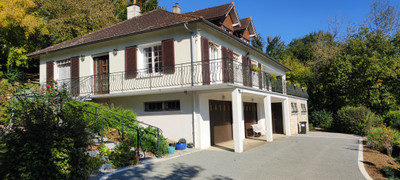7 rooms
- 5 Beds
- 2 Baths
| Floor 212m²
| Ext. 3,000m²
7 rooms
- 5 Beds
- 2 Baths
| Floor 212m²
| Ext 3,000m²
Magnificent 5-bedroom farmhouse featuring huge living area with cathedral ceiling and mezzanine, lovely garden
Entering the house, the entrance hall (6m²) leads to the kitchen on the left or the main room on the right. The fitted kitchen (17.5m²) is light and airy, with a patio door to the front. To free up space, there is an adjoining 3.5m² space (it would make a lovely pantry) with sliding door and sockets (for a freezer, for example). A corridor from the kitchen runs along the rear wall of the building, avoiding the linked rooms so often found in longères. From the corridor, you can first access a tiny but adequate utility room ready for a washing machine and tumble dryer along with a little storage space. Further along is a large bathroom with bath, walk-in shower and vanity unit, as well as a separate toilet (with washbasin). There's no shortage of storage space, with built-in wardrobes in the hallway. There are also two 15m² bedrooms on the ground floor, each with patio doors opening onto the courtyard. At the end of the hallway is the boiler room with a Viessmann heat pump. A door at the back leads to the garage (40m²), which can also be used as a storage area, workshop or games room.
If you go back to the entrance and turn right instead of left, you'll find yourself in the huge but comfortable, triple aspect living room (79m²), the fourth wall (over 7m high!) dominated by a magnificent fireplace where you could install a wood-burning stove if desired. There are patio doors on two sides opening onto the terraces to both the front and rear of the house. The room is naturally divided into two areas by a beautiful bespoke staircase that leaves the living area with fireplace open to the cathedral ceiling, while the dining area is covered by a mezzanine (which could be used as an office overlooking the living area). From the mezzanine, a corridor leads to three further bedrooms and a shower room with wc, washbasin and shower. There is also a 52m² converted attic, currently accessed either through a door in the third bedroom or through a trapdoor in the ceiling of the boiler room (you could easily add a second staircase if you wanted to create a new master bedroom, for example).
Opposite the main house are several outbuildings (former stables, bread oven, etc.) in a single building (55m²) that could be converted into a gîte, workshop or office space. There are two covered parking spaces and plenty of turning space in the courtyard. The grounds of more than 3,000 m² comprise a courtyard, two terraces, a vegetable garden, trees (including fruit trees) and lawn. It is completely unoverlooked with just one neighbour and bordered by fields.
The village's 1350 inhabitants are well catered for, with schools (from nursery to secondary), a health centre, pharmacy, bakery, butcher’s, post office, bank, gendarmerie, fire station, supermarket, newsagents, restaurant, swimming pool, and numerous clubs for various sports and hobbies. All in all, it's a lively village, ideal for families. The supermarkets, hospital, TGV station and A10 motorway are all 20 minutes away in Châtellerault.
If you are only intending to holiday here or looking forward to entertaining family and friends, there is plenty to do in the area, from visiting the châteaux of the Loire (many from 40 minutes to 1.5 hours away) to the popular attraction of Futuroscope (half an hour away), various museums, kayaking, walking and cycling, countless picturesque towns and villages and many other things besides.
If you are travelling from the UK, regular flights from Poitiers connect with London Stansted or Edinburgh, and the ferry ports and the Eurotunnel are anything from 3.5 (Caen) to 5.5 (Calais) hours away, making the journey possible in a single day.
------
Information about risks to which this property is exposed is available on the Géorisques website : https://www.georisques.gouv.fr














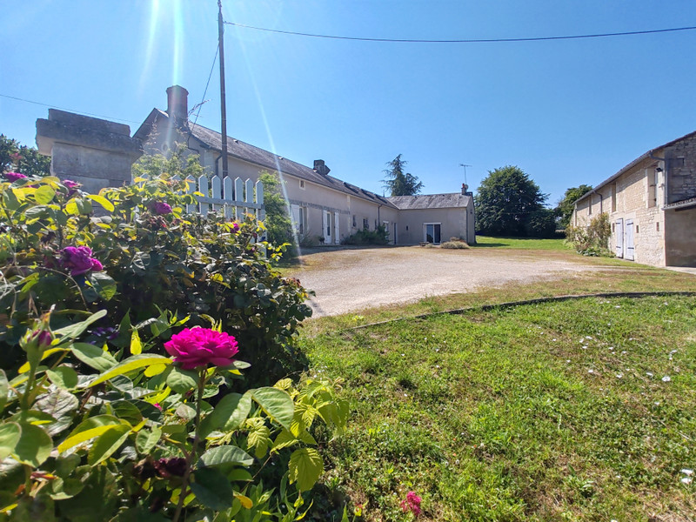
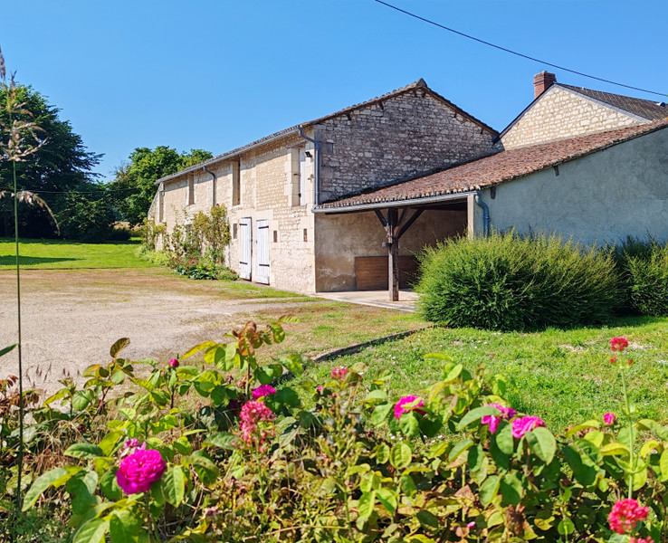
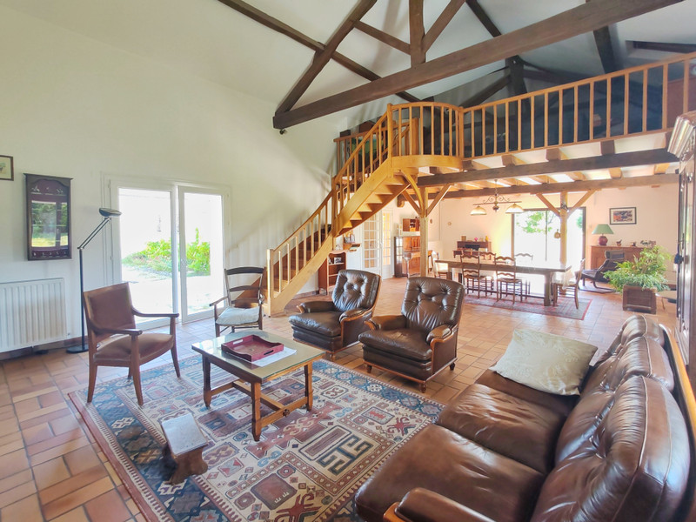
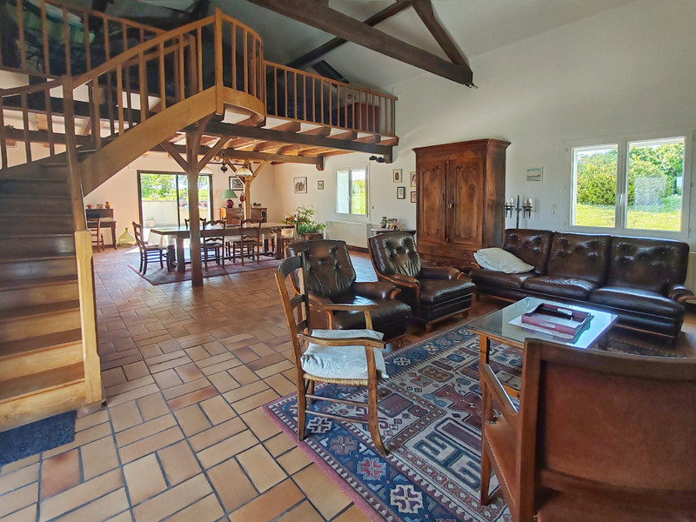
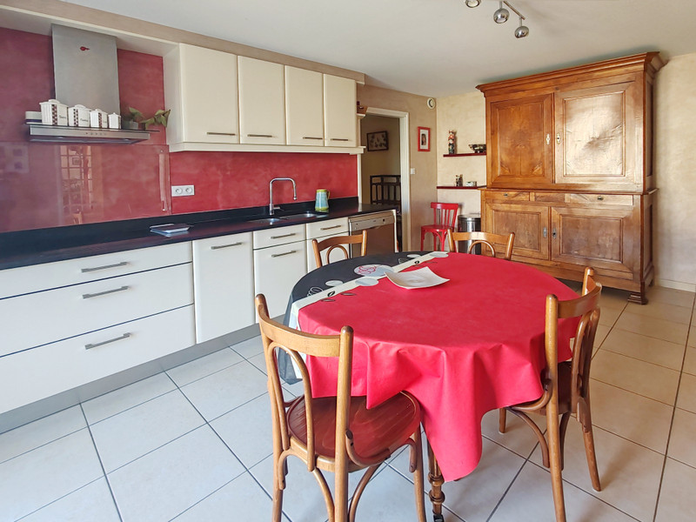
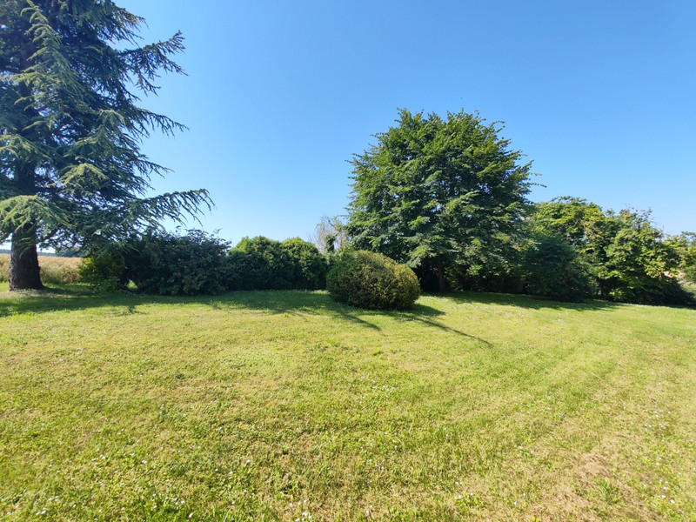
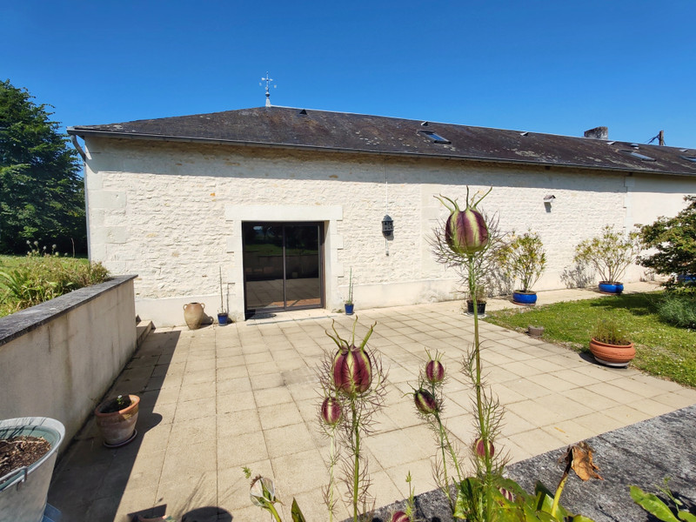
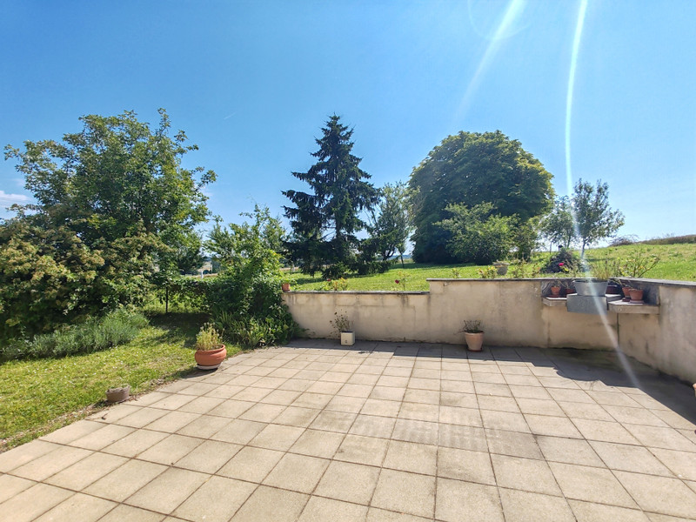
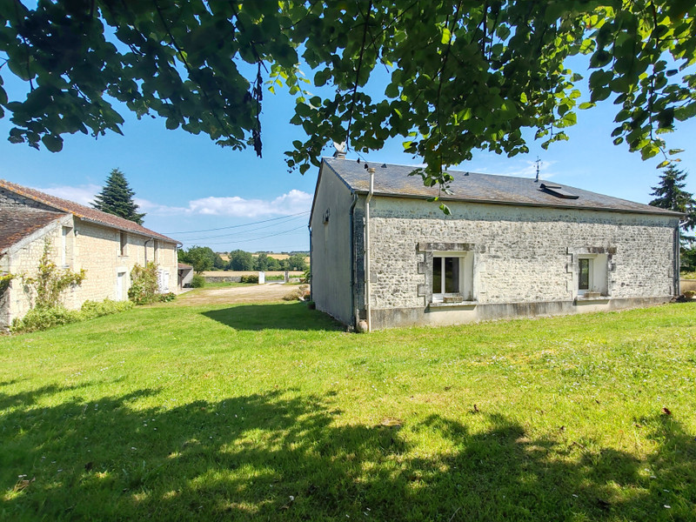
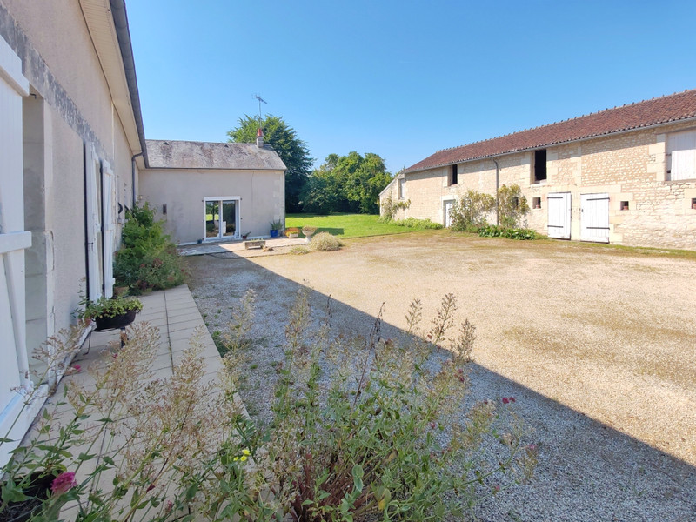























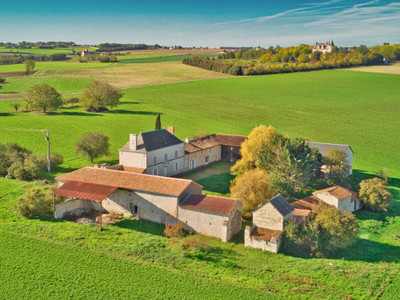
 Ref. : A40790SGA86
|
Ref. : A40790SGA86
| 