5 rooms
- 4 Beds
- 2 Baths
| Floor 173m²
| Ext. 4,252m²
5 rooms
- 4 Beds
- 2 Baths
| Floor 173m²
| Ext 4,252m²
4-bed character house, large outbuildings, lovely views, no neighbours, between Loches & Montrichard 41
To the front of the house, and overlooking the pretty gardens/pond, there is a country style kitchen with a very economical wood fired boiler/stove and open fireplace. A living/dining room also has great views and a fireplace (current closed but could be opened). Down the corridor with doors to the front and rear, there is a shower room with W.C.
Just off the living room there is a room, currently used as a storage room, but could easily be converted into a shower room. From here there is a bedroom with independent access from the garden.
Upstairs there are three bedrooms and a bathroom with W.C. There is access to the attic space from the landing area, and the potential to create more living space if needed.
Outside there are lovely gardens everywhere, a large vegetable plot, an orchard, a beautiful pond and lots of outbuildings. The outbuildings offer all kinds of possibilities and are in good condition. There is a well with a pump, and the taps in the garden are connected to this. The pond is fed by all the rainwater collected from the gutters.
There is Fibre already installed, and the roof was entirely renewed ten years ago.
This is a wonderful property for those seeking peace and quiet away from neighbours, and needing space and plenty of outbuildings!
Taxe foncière 968€.
Entrance 11m2
Fitted and equipped kitchen with fireplace 5x4 - 20m2
Shower room with W.C. (macerator) 8.6m2
Living/dining room with fireplace 4.3x7.3 - 31.4m2
Room / office (no window) - 4.2x2.3 - 10.2m2
Bedroom with cupboards and separate entrance 4.7x4.2 - 20.5m2
1st floor :
Landing 16.5m2
Bedroom 3.5x2.9 - 10.2m2
Bedroom 3.7x4 - 16.8m2
Bedroom 5x3.6 - 18.3m2
Bathroom with W.C. 9.5m2
Exterior :
Land with small house, outbuildings, cellar and pond
Outbuildings and exterior
Small house consists of a room (4x3.6 - 15m2) with bread oven and wood-burning stove, attic and garden shed.
Adjoined to the house, barn with attic 6.7x7.4 - 50m2 on floor, attic 11.5x7.5 - 86.7m2
Stable 7x4 - 28m2 with attic
Workshop 7.8x4 - 31.7m2 with attic
Goat shed 2x2.8 - 5.7m2
Pigsty x4
Chicken house and run
Rabbit cages x8
Wooden shed
Vegetable garden with two greenhouses
An orchard
Pond (filled with all the property's rainwater)
Shed 4x9 - 36m2
Cellar with two years' worth of wood (approx.)
Worth knowing:
Fibre is connected
Septic tank - CONFORMS
Heating - WOOD boiler very efficient and low cost
Double-glazed windows
Well with pump for all taps and garden watering
Fully enclosed grounds
Roof and gutters redone about 10 years ago.
------
Information about risks to which this property is exposed is available on the Géorisques website : https://www.georisques.gouv.fr
Your request has been sent
A problem has occurred. Please try again.














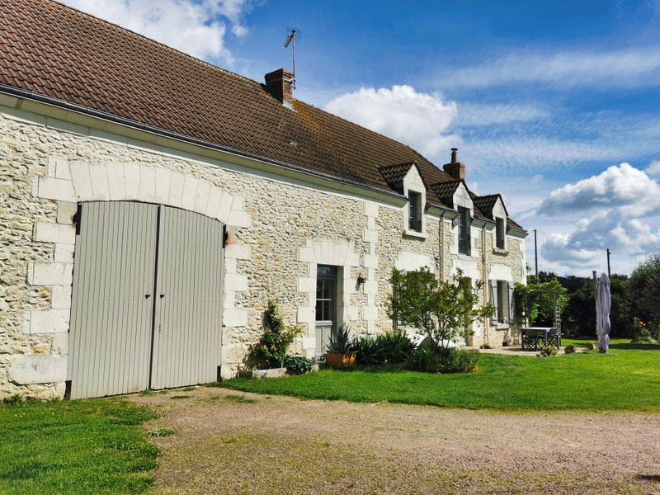
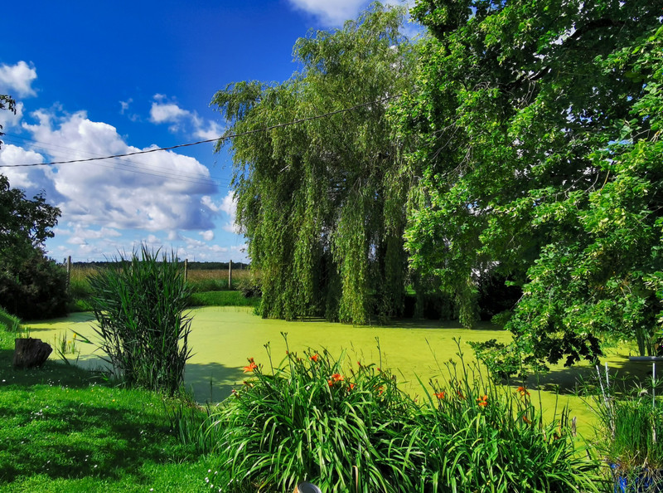
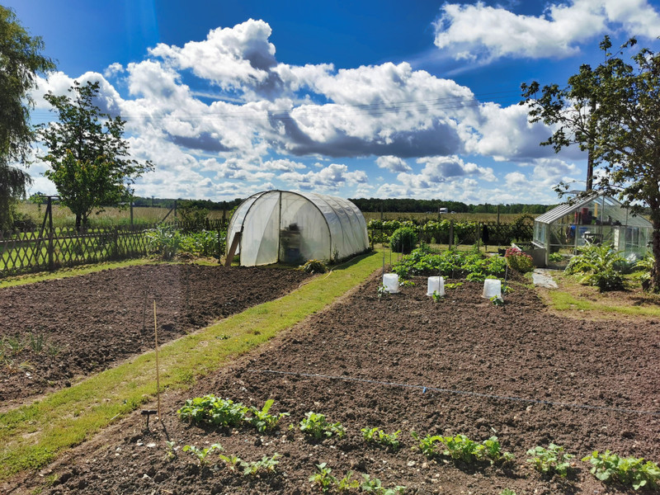
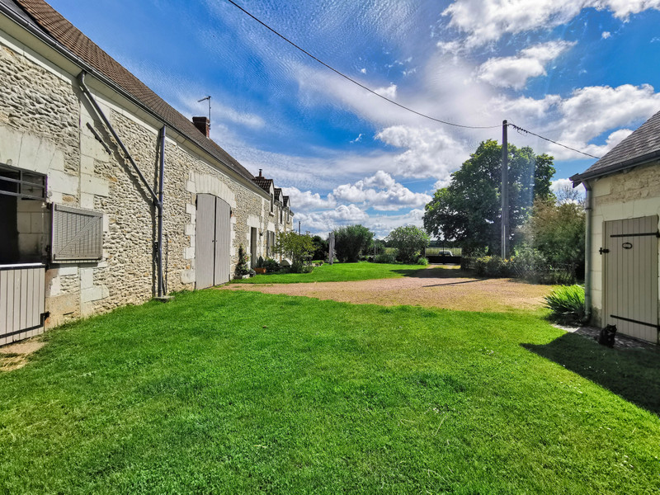
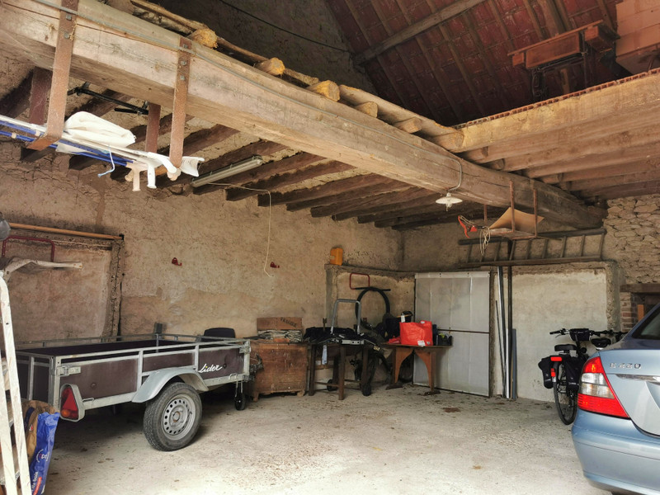
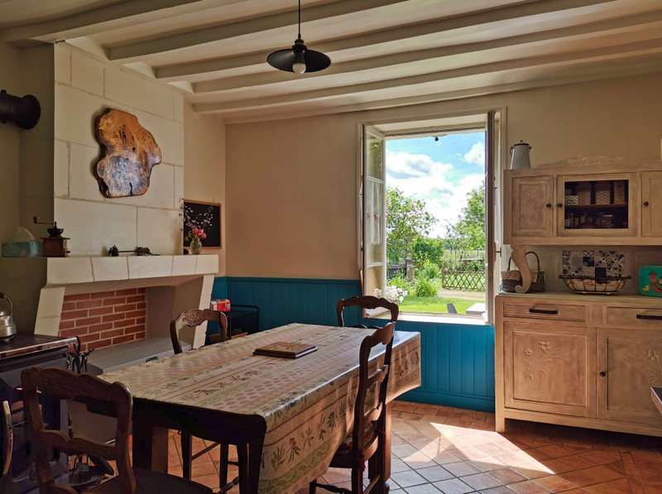
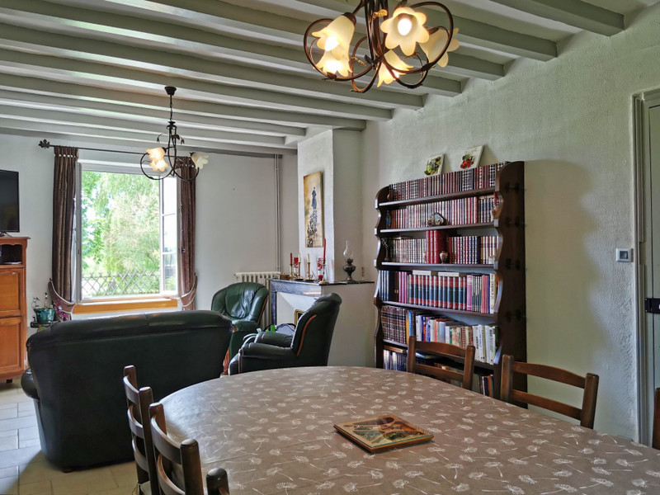
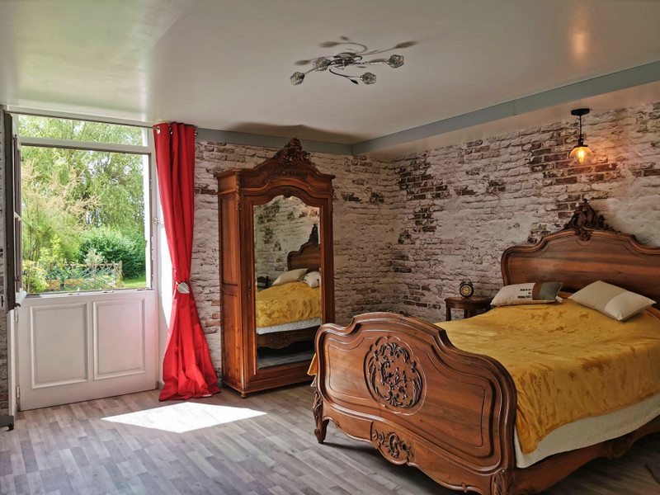
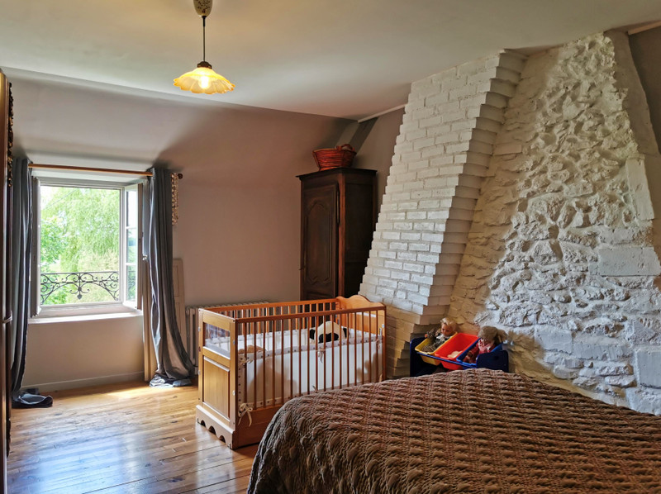
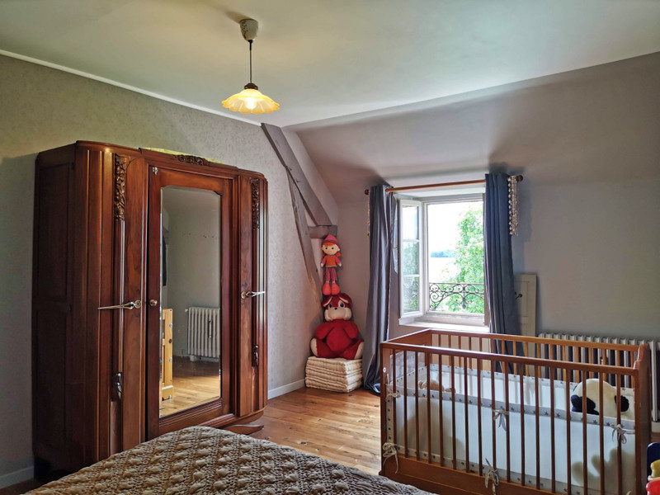























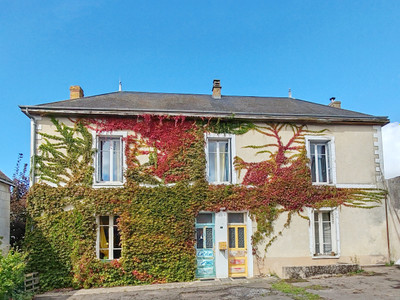
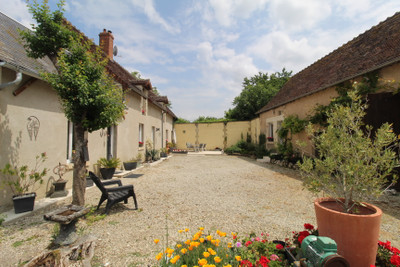
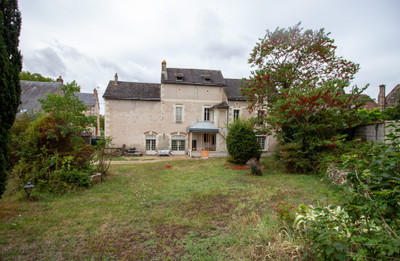
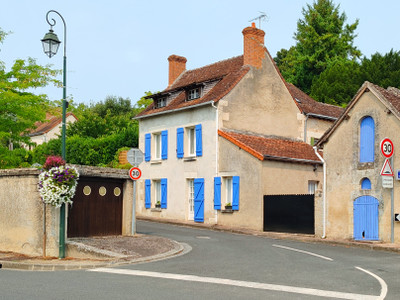
 Ref. : A39261TAL37
|
Ref. : A39261TAL37
|