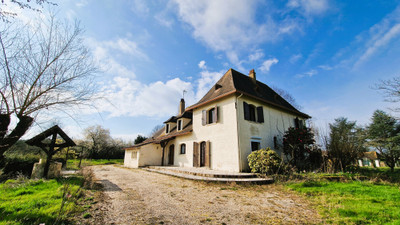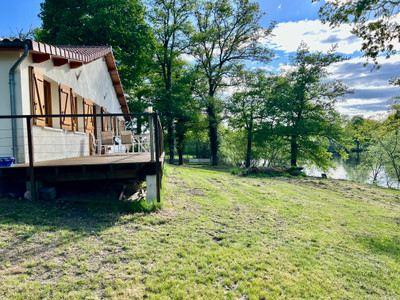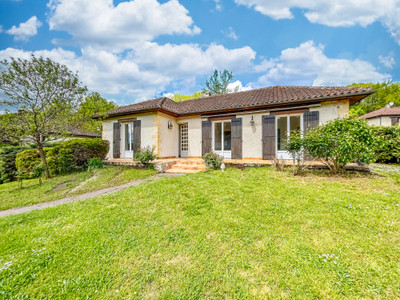- 4 Beds
- 2 Baths
| Floor 234m²
| Ext 5,000m²
€350,000
€320,000
(HAI) - £274,538**
- 4 Beds
- 2 Baths
| Floor 234m²
| Ext 5,000m²
€350,000
€320,000
(HAI) - £274,538**
Very nice 4-bedroomed house. Saltwater pool, tennis court and enclosed garden on the edge of Mareuil.
Large detached family home on the outskirts of Mareuil en Perigord. Ideally placed and within walking distance into the village with shops, bars and schools.
There are two entrances into the large fully fenced garden, and to the front of the property there is ample parking for several cars.
The salt water swimming pool is to the back of the house making it very private. There is also a terrace to the back which is excellant for relaxing and for dining. The large veranda has an indoor BBQ, so can be used all year !
The wrap around garden has many mature bushes and trees and is well maintained. There is a small wooden shed in the back garden that holds the pool pump and filter, then there is also a garage and a workshop. The tennis court is to one side of the front garden and does need some attention !
The property is a thirty minute drive from Angoulême with it's TGV train station.
The nearest airports are Limoges 1hr25, Bergerac 1hr30 and Bordeaux 1hr40.
The property in greater detail:
Downstairs:
Entrance hall - 12.65 m2 (with tiled floor and built in cupboards).
Living room - 28.93 m2 (with tiled floor and a two sided fireplace, plus two sets of double doors out to the front terrace).
Snug/tv room - 18.30 m2 (with wood burning stove and double doors out to the front terrace).
Dining room - 30 m2 (with picture window to the front).
Kitchen - 20 m2 (fully fitted kitchen with electric oven, hob, extractor and new dishwasher).
Laundry room - 12.95 m2.
Conservatory - 32.25 m2 (with indoor bbq and tiled roof).
Bedroom - 12.85 m2 (with double doors out to the rear terrace).
WC- 2.50 m²
Bathroom - 6.95 m2 with bath, bidet, basin and built in cupboards.
Upstairs:
Landing - 36.90 m2 (with two built in cupboards and sloped ceiling).
Bedroom 2 - 19.70 m2 (sloped ceiling).
Bedrrom 3 - 17.50 m2 (sloped ceiling).
Bedroom 4 -16.80 m2 (sloped ceiling).
Shower room- 23.35 m2 (with shower, double basin, toilet, bidet and storage space).
Outside there is the 10 x5m salt water swimming Pool with security cover and new liner.
There is a terraced area for sunbeds and an outside shower next to the pool.
Tennis court.
Garden approximately 5000m2 fully fenced with fruit trees.
Small garage plus workshop.
Entrance to the property with electric gates.
The property is connected to the mains drainage and has high speed internet with the possibility to connect to fibre.
The centre of the village is approximately a 10 minute walk and has a supermarket, bakery and bar restaurant. There are schools from nursery through to senior in the village. Great family home or holiday home.
------
Information about risks to which this property is exposed is available on the Géorisques website : https://www.georisques.gouv.fr
[Read the complete description]
Your request has been sent
A problem has occurred. Please try again.














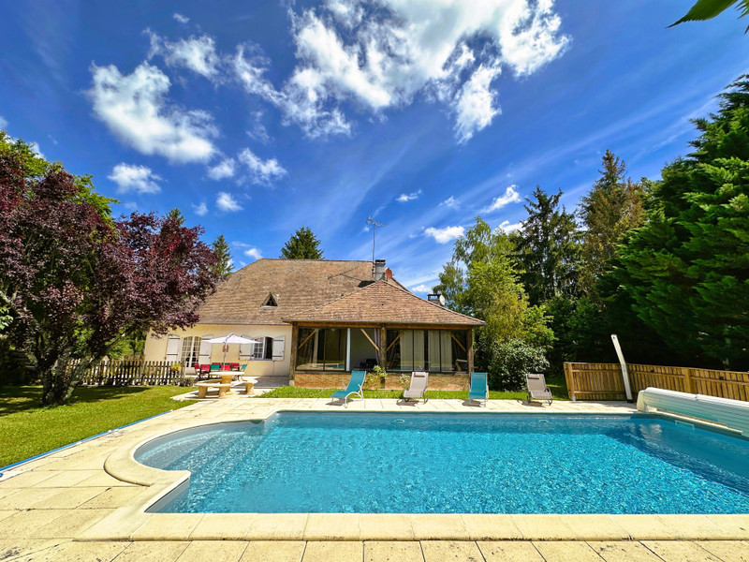

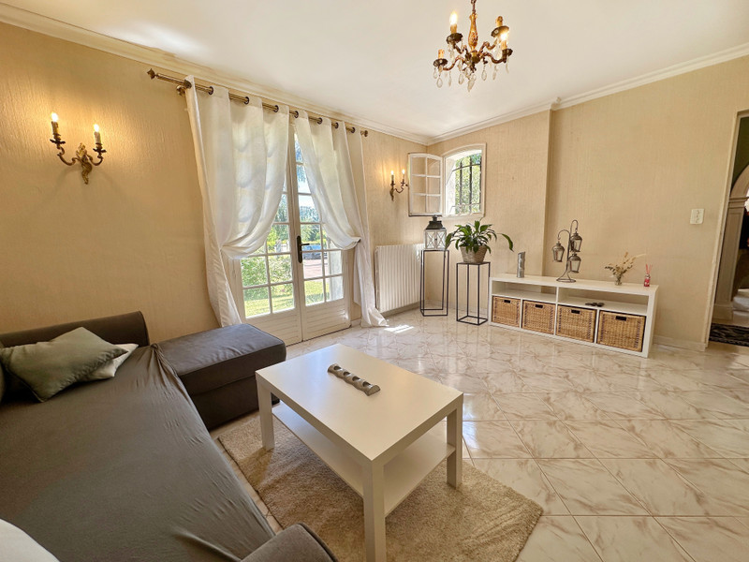
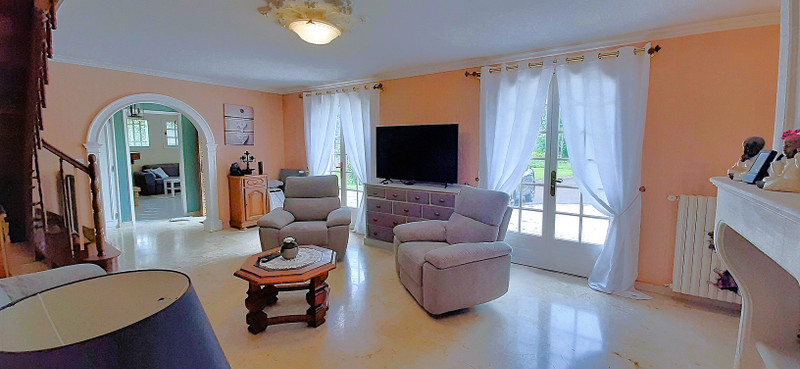
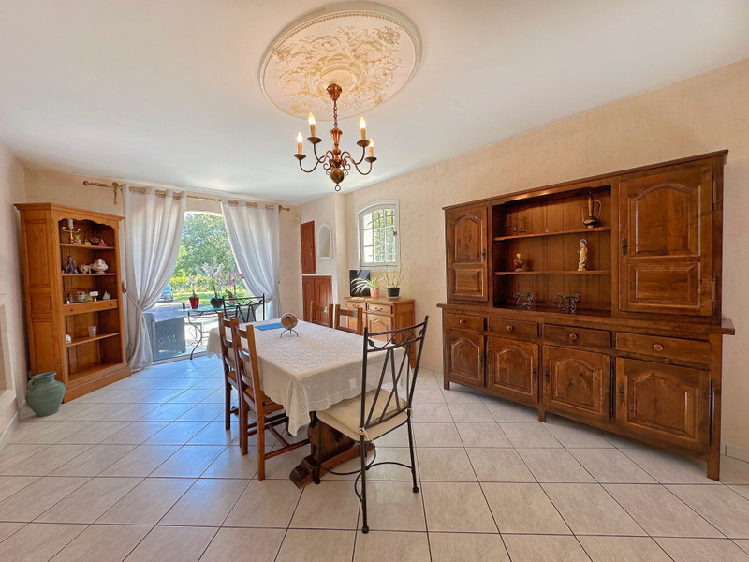
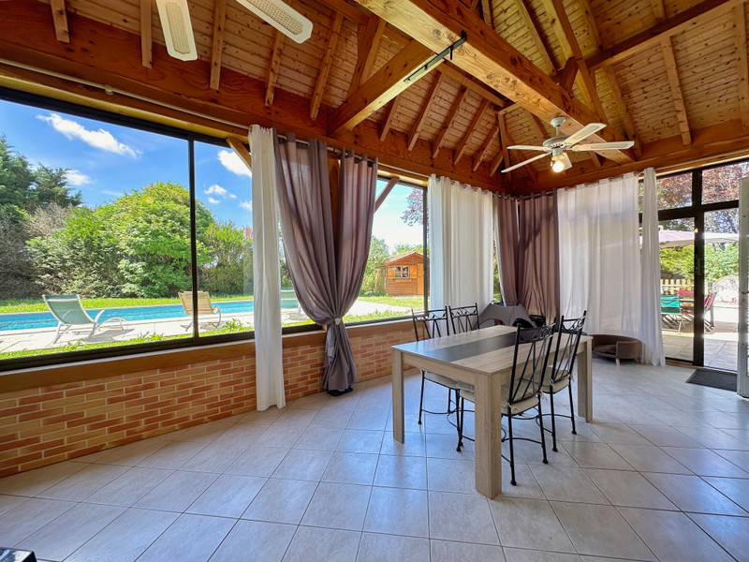

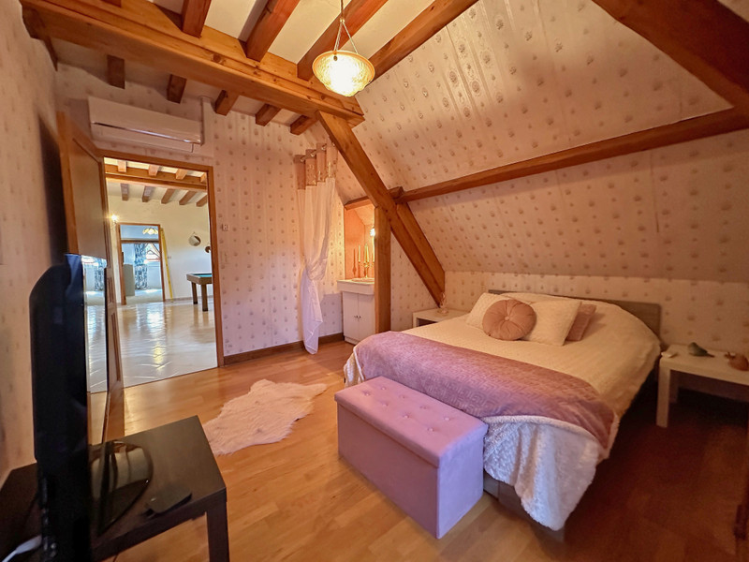
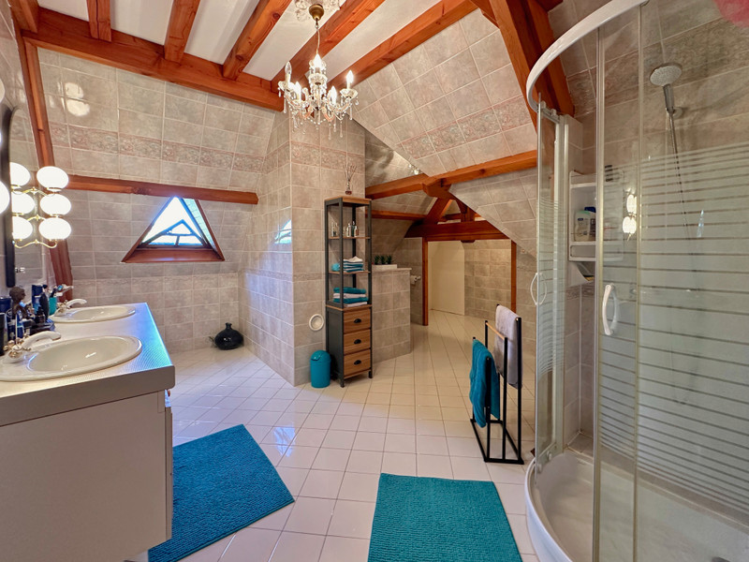
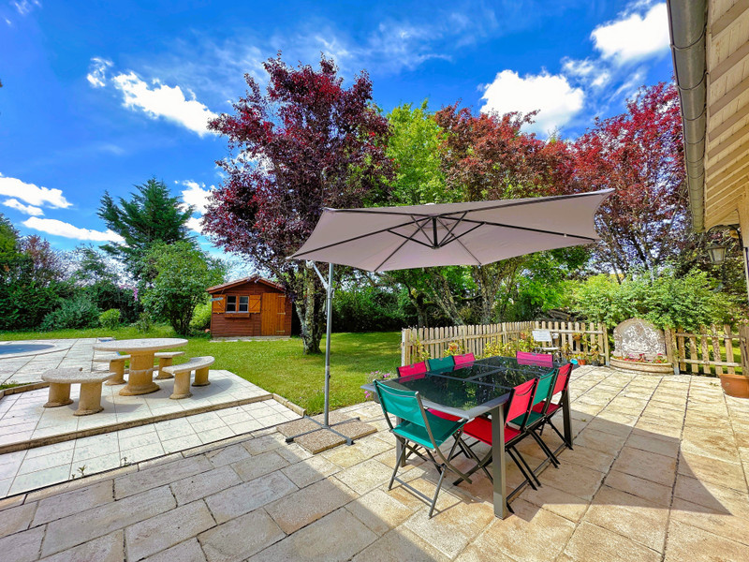














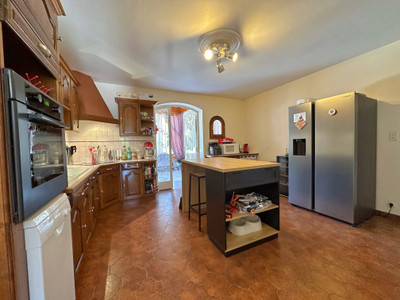




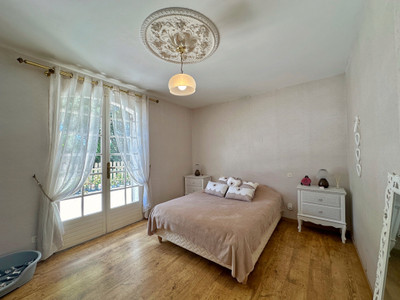



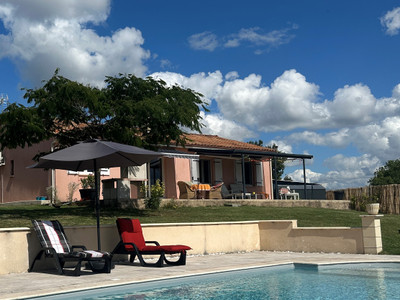
 Ref. : A30611SGE24
|
Ref. : A30611SGE24
| 