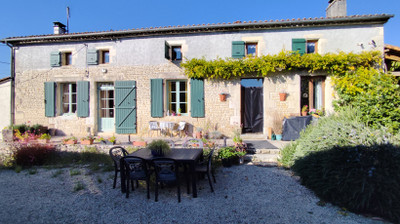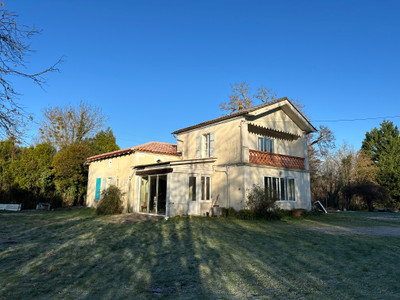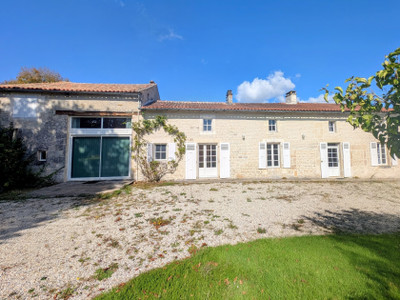| Floor 261m²
| Ext 2,245m²
€214,000
(HAI) - £185,945**
| Floor 261m²
| Ext 2,245m²
€214,000
(HAI) - £185,945**
Charentaise house partially renovated and a number of outbuildings for storage or a buisiness.
Large home to design and building for business potential.
Partly renovated, the first floor walls are up ready for electrics and plumbing. Ground floor open plan
Entre Aigre et Rouillac
The main house is a stone built detached property, there is water and electric to the house to be connected. Ground floor is open measuring about 87m2.
First floor is divided into rooms 3 bedrooms 17, 12, 13m2 and office 11m2 bathroom 11 m2 and a separate WC, landing 12m2. This floor is at a stage where the layout could still be changed.
Top floor is open plan approx 87m2 with the staircase in the middle.
The owner intends to include the building materials on site to continue with the work.
Outbuildings, an open hanger of 35m2, barn/workshop 153m2, Room 22m2, Room 50m2, Hangar demountable 50m2 outbuilding 40m2, hangar 54m2.
There are separate entrances to the house and buildings although the land is connected. The garden is to the front of the property and is partly walled.
Electric and water to be connected for use, fibre in the village, fosse septique at the property.
------
Information about risks to which this property is exposed is available on the Géorisques website : https://www.georisques.gouv.fr
[Read the complete description]
Your request has been sent
A problem has occurred. Please try again.














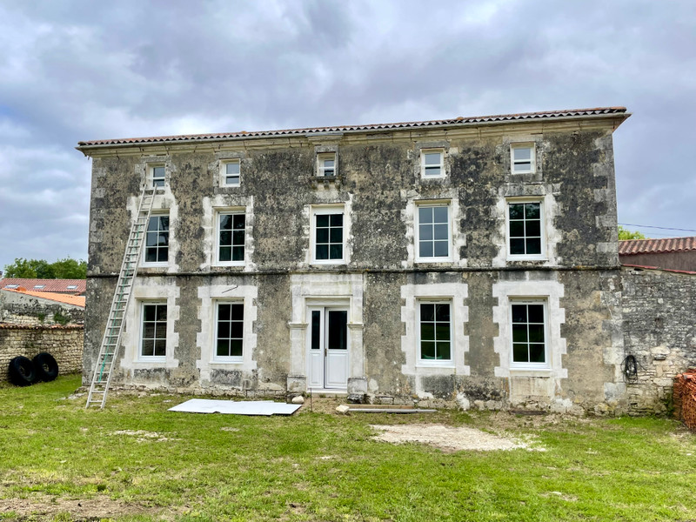
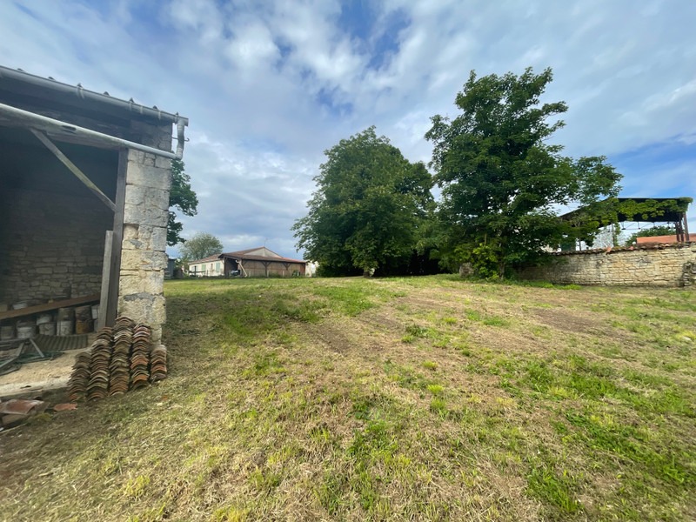
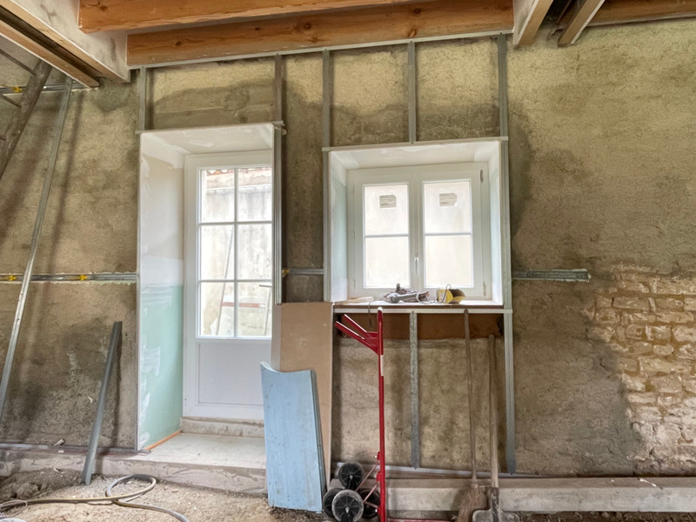
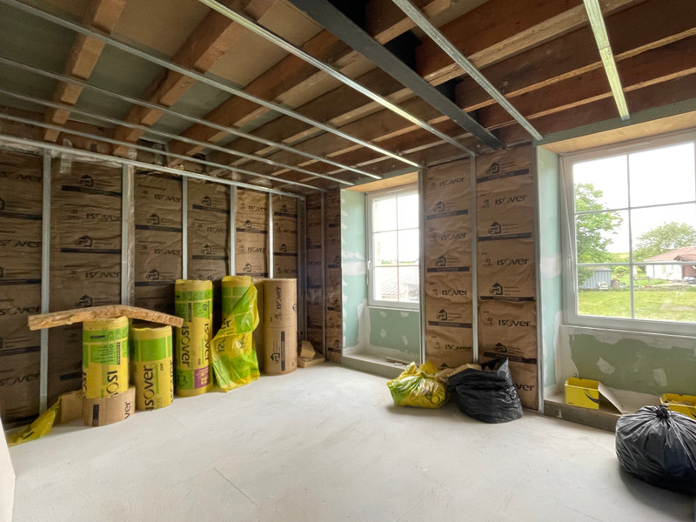
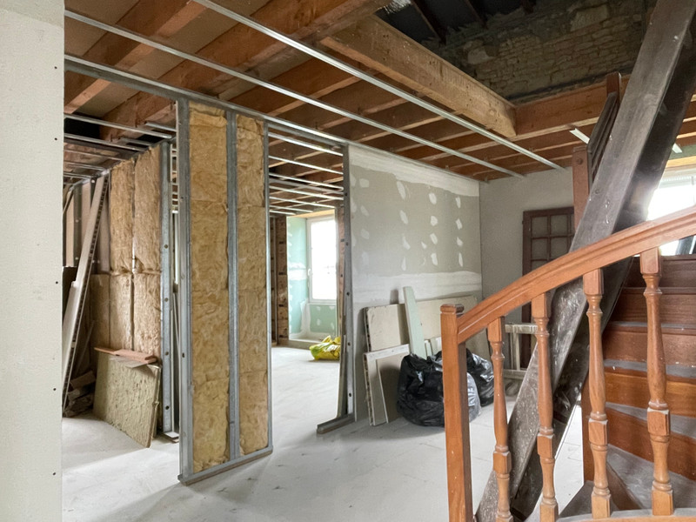
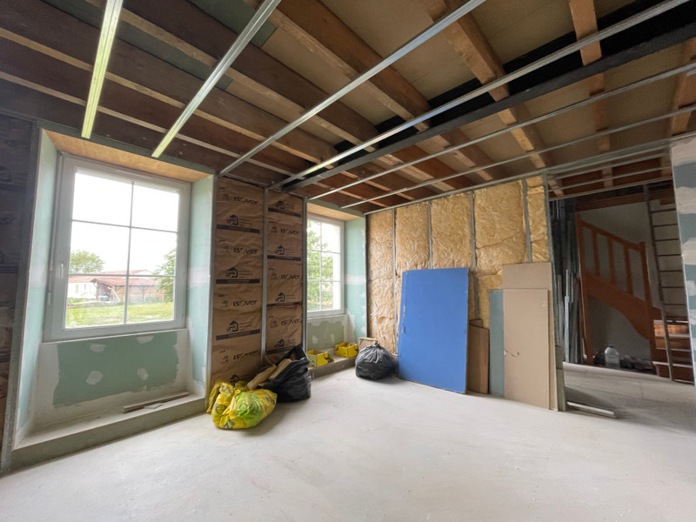
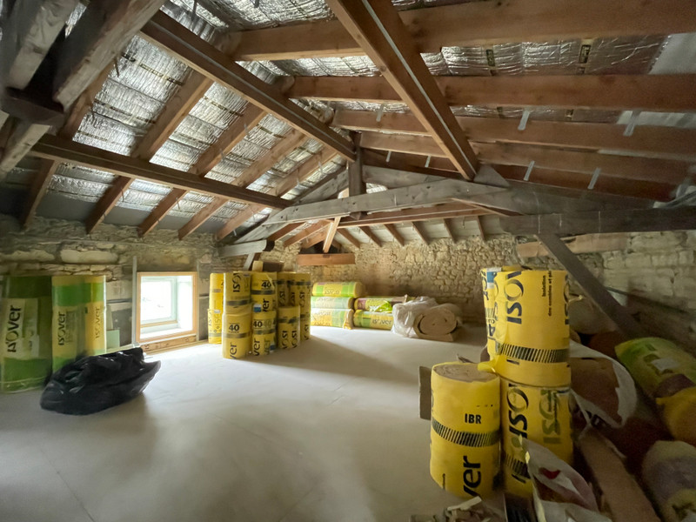
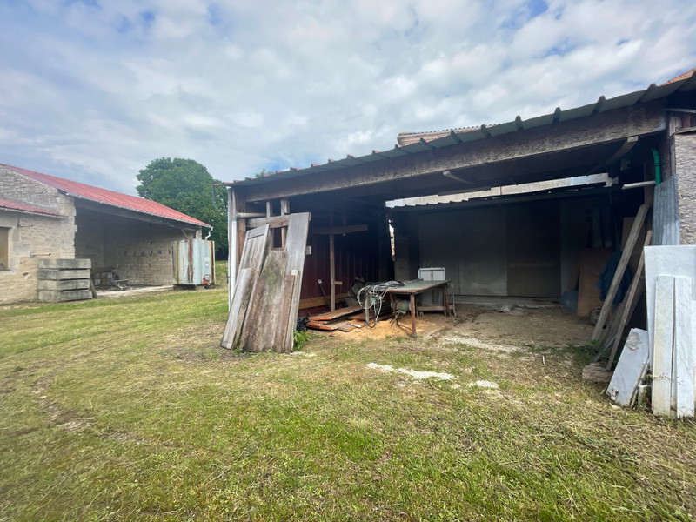
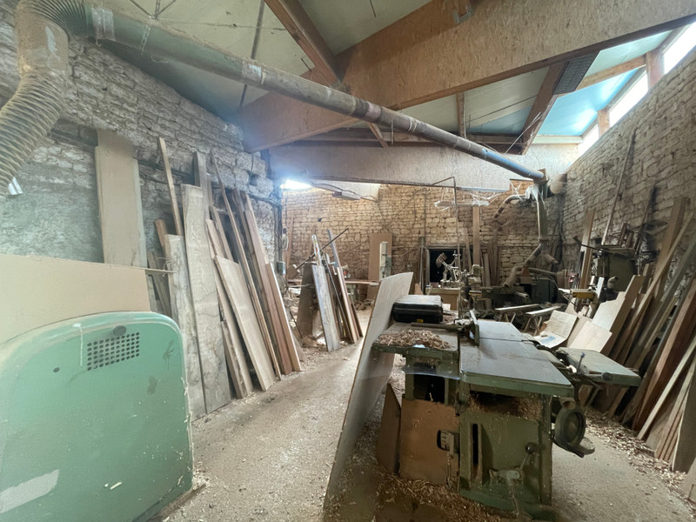
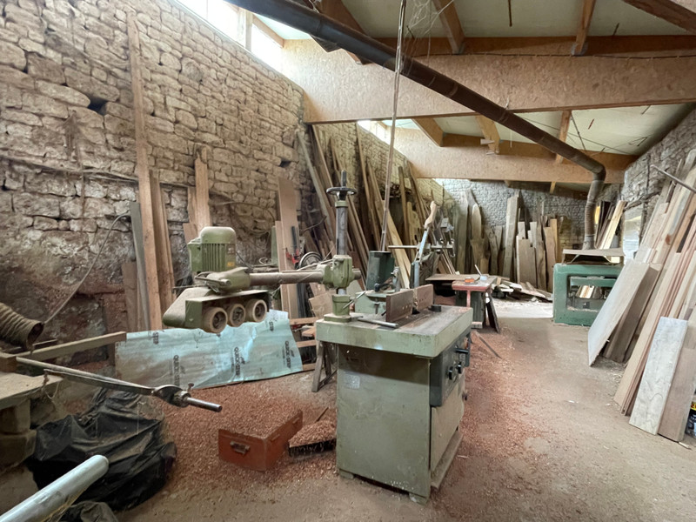























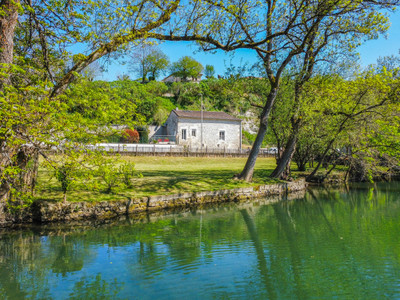
 Ref. : A36160DGE16
|
Ref. : A36160DGE16
| 