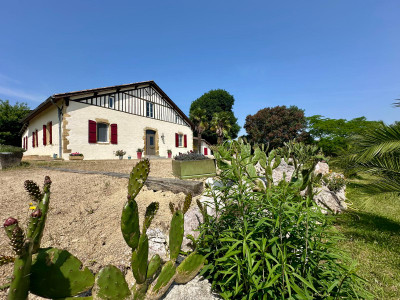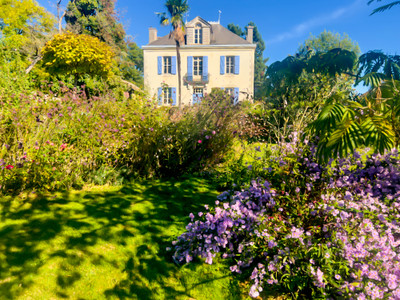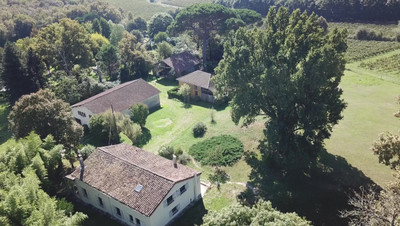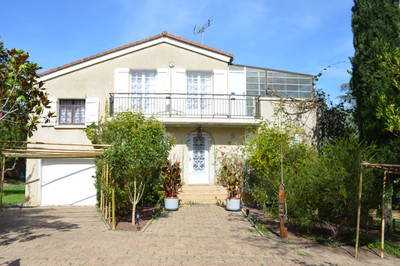12 rooms
- 6 Beds
- 5 Baths
| Floor 335m²
| Ext 3,128m²
€515,000
€459,500
- £400,960**
12 rooms
- 6 Beds
- 5 Baths
| Floor 335m²
| Ext 3,128m²
€515,000
€459,500
- £400,960**

Ref. : A29955ANC32
|
EXCLUSIVE
Exceptional 6-bed estate with gîte, pool, terrace & woodland – your dream lifestyle awaits!
A unique opportunity to own a beautifully renovated house with an established gîte business in a tranquil village setting. This property seamlessly blends rural charm with modern conveniences, offering both a comfortable home and a profitable business venture. The houses are currently separate but can be opened up to create one large family home.
Only 7 mins from Rabastens de Bigorre with a good range of local shops and schools and approximately 15 mins to the larger towns of Vic-en-Bigorre, Mabourguet and Marciac offering all amenities .
Tarbes Lourdes airport is a 30 min drive, Toulouse and Bordeaux airports are accessible within 2 hours.
In less than 2 hours you can also be skiing in the Pyrenees or enjoying tapas in Spain!
Key Features:
- Location: Situated in a picturesque village surrounded by serene countryside.
- Sympathetic Renovation, preserving original character while incorporating high-quality modern fittings in the main house.
- Walk-in Cold Room: Ideal for large-scale storage or potential commercial use.
- Expansion Potential: The additional commercial space offers flexibility for conversion into additional living quarters or continued business use.
- Business Viability: The existing gîte business provides an immediate income stream with the potential for growth.
- Salt Water Pool: Large pool set within a park of mature trees, providing a refreshing retreat with easy maintenance.
- Summer Kitchen: Shaded, with ample space for outdoor dining and entertaining, overlooking the pool.
The complex briefly comprises of:
Curved driveway leading to a central courtyard shaded by an enormous olive tree providing plenty of parking and access to both the main house and gite.
Main House - Ground floor:
- Kitchen/diner (35m2). Fitted luxury Häcker kitchen with pellet burner and centre island. Includes induction hob, double oven, American style fridge freezer, integrated wine fridge and dish washer. Double glass doors opening onto the courtyard and dual aspect windows ensure a bright and airy space for cooking and entertaining.
- Salon (27m2). Double glass doors opening onto the patio, beautiful oak panelled ceiling and stairs to the first floor.
- The entire ground floor has hard wearing, beautiful wood effect ceramic floor tiles.
- There are two additional rooms on the ground floor currently used for business purposes. One room (16m2) with plumbing for a washing machine, space for large fridge freezers and storage and double glass doors with steps down to the courtyard. The second room (18m2) has access to a large walk-in cold room. These rooms offer potential for either commercial activity or expansion of the main house.
Main House - First floor:
- Master bedroom (25m2). Air conditioned, beautiful cathedral ceiling with exposed beams, 2 windows overlooking the courtyard and skylight. Large en-suite bathroom (12m2) large walk-in shower, double sinks, heated towel rail, vanity unit and free standing bath.
- Bathroom (8m2). WC and vanity unit with plumbing for a free standing bath.
- Office/Bedroom (8m2)
- Bedroom (10m2)
- Lounge (23m2). Beautiful cathedral ceiling with exposed beams, double doors out to the covered terrace and log burner.
- Covered terrace (24m2). Offering views over the courtyard, garden and pool with partial mountain views.
- Wooden floors and double glazing throughout on the first floor with sensor lighting in the hallway.
Gite - Ground floor:
- Kitchen/Diner (26m2). Double glass doors opening onto the patio, dual aspect windows, exposed beams, and doorway into the utility room (10m2).
- Lounge (21m2). Double glass doors opening onto the patio and exposed beams.
- Shower room (7m2). Fully tiled with large walk-in shower, WC, heated towel rail and vanity unit.
- Tiled floors and double glazing with electric shutters throughout the ground floor
Gite - First floor:
Beautiful original oak staircase leads up to:
- Bedroom 1 (22m2). Built-in cupboards and en-suite WC with vanity unit (2.2m2).
- Bedroom 2 (11m2).
- Bedroom 3 (14.5m2). Dual aspect windows.
- Shower room (6m2). Walk-in shower, vanity unit and WC.
- Wooden flooring, double glazing, electric shutters and exposed beams throughout the first floor.
Outside space
Salt water pool (5mx10m) with sundeck
Covered summer kitchen area with sink and water supply with adjoining vegetable plot
Garden shed
Pretty flat parkland with numerous well established trees laid mainly to lawn
All measurements are approximate
------
Information about risks to which this property is exposed is available on the Géorisques website : https://www.georisques.gouv.fr
[Read the complete description]














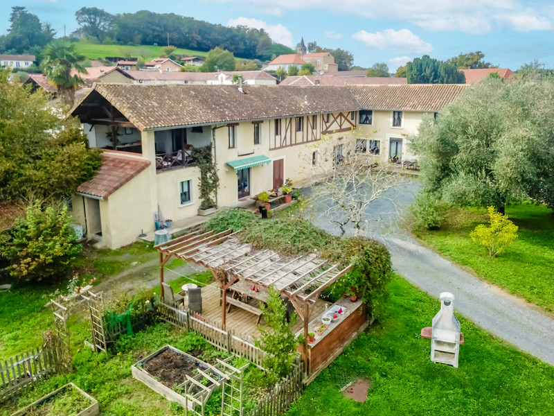
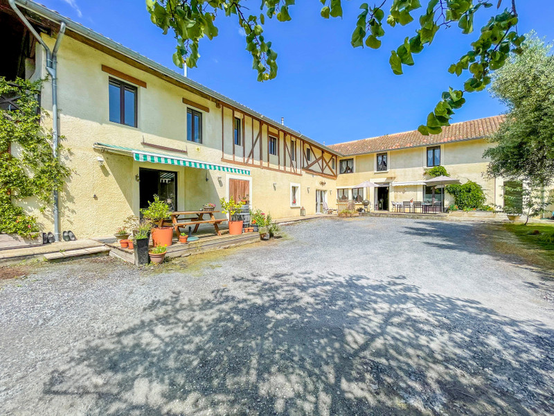
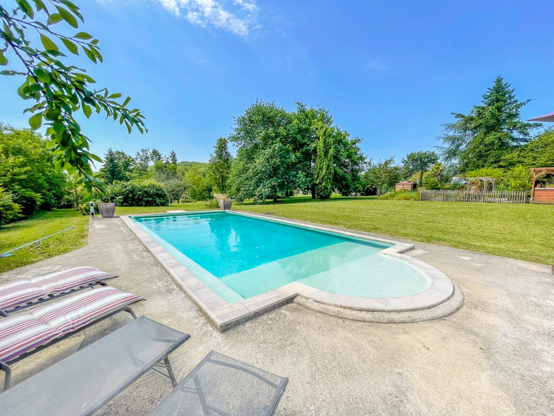
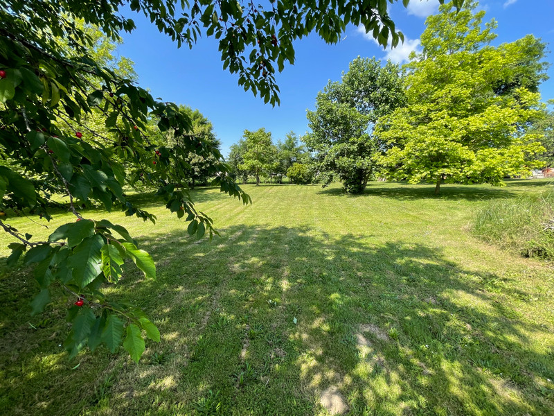
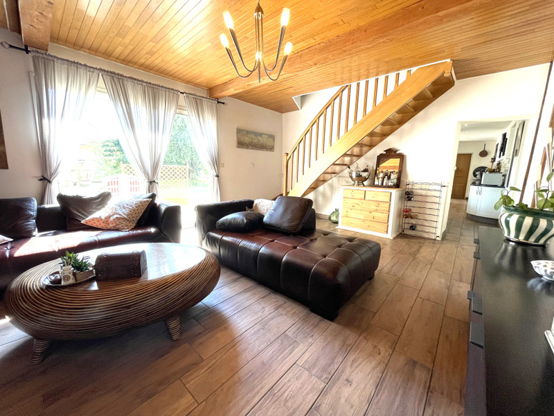
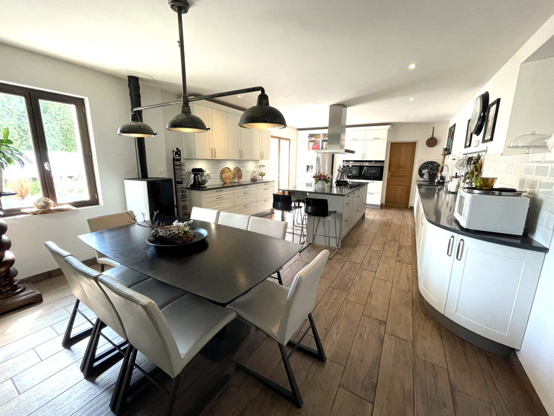
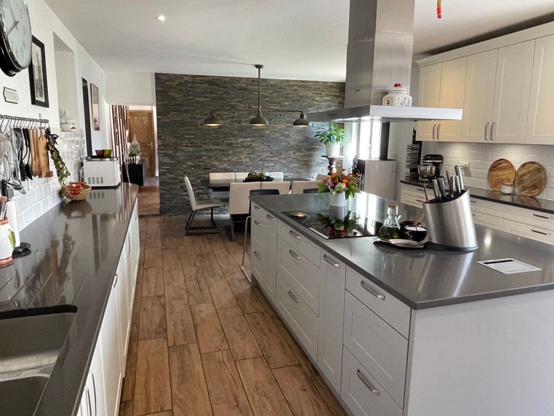
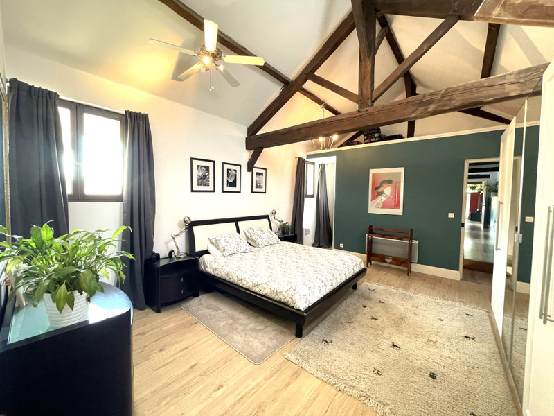
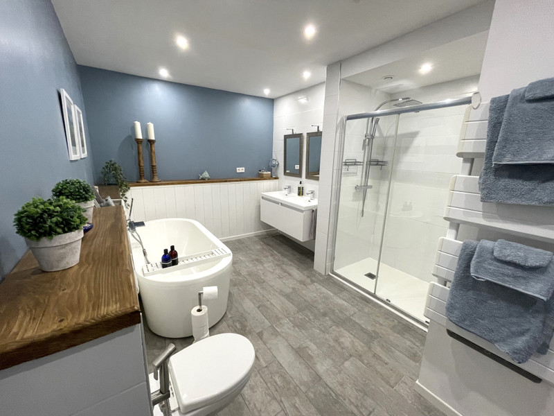
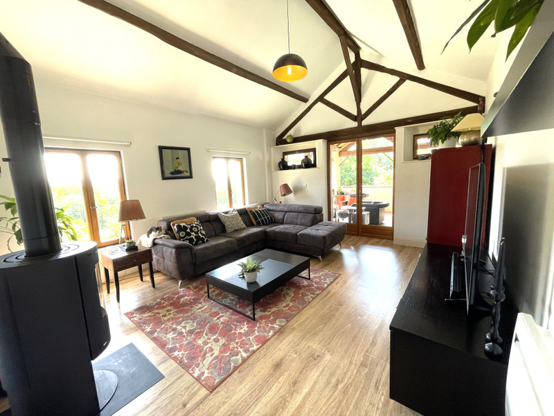
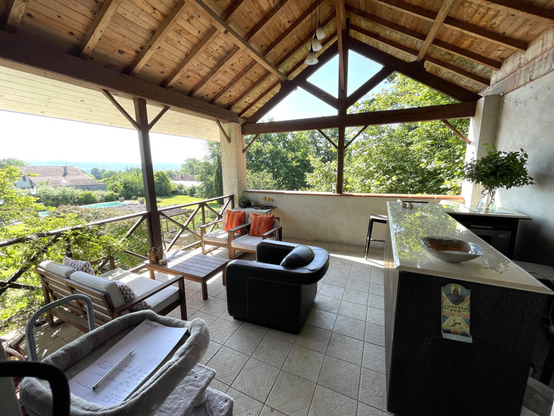
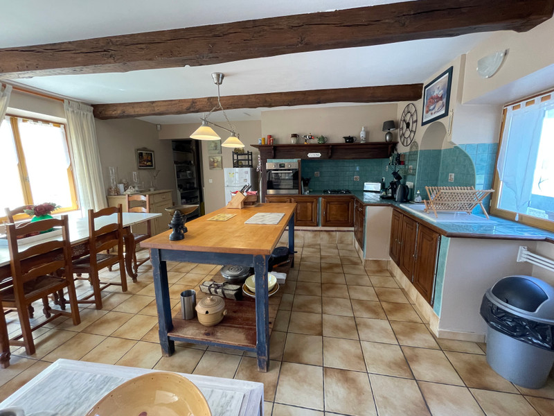
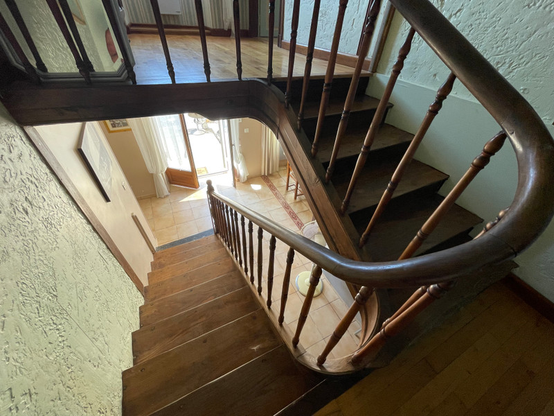
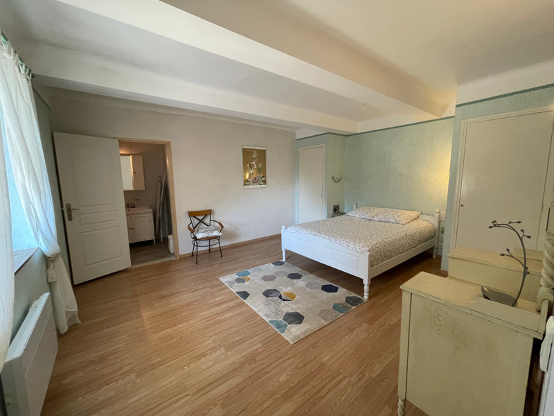
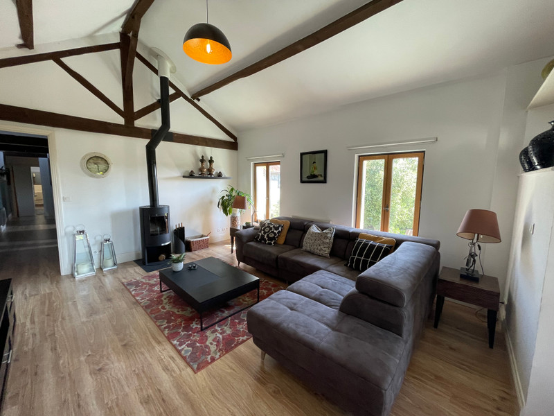















 Ref. : A29955ANC32
|
Ref. : A29955ANC32
| 
















