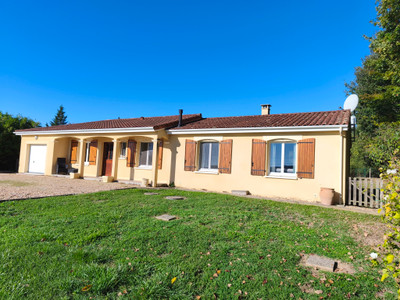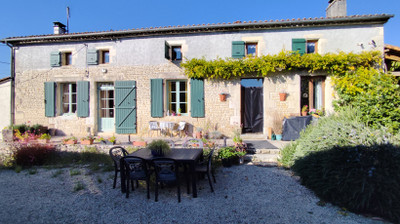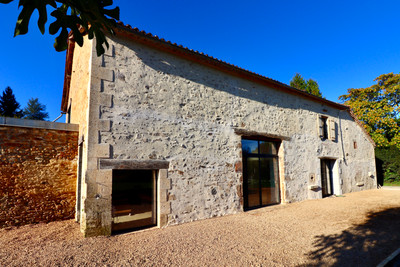7 rooms
- 4 Beds
- 3 Baths
| Floor 227m²
| Ext 6,164m²
€349,000
€323,300
(HAI) - £280,980**
7 rooms
- 4 Beds
- 3 Baths
| Floor 227m²
| Ext 6,164m²
€349,000
€323,300
(HAI) - £280,980**
Riverside Stone House with Gîte & Historic Mill – Income Potential – Charente Countryside
Situated at the end of a lane in a very private riverside location. Amazing property for nature lovers or someone wishing to have an income from a property. 50 km to Limoges airport and just 4km from the town of Confolens.
Situated at the end of a small country road, ensuring complete privacy and tranquility, is this wonderful private gated property we are offering for sale.
MAINHOUSE
The ground floor comprises a living room (20m2) with woodburning stove, which leads through to the dining room (24.3m2) with a staircase. From here is a well equipped kitchen (18.75m2) with beautiful granite worktops and stable door leading onto a terrace.
Also on the ground floor is a wc, a cellar housing the heatpump and a beautiful walk through conservatory/winter garden (24m2) which joins the mainhouse to the gite.
The staircase from the dining room leads up to a landing with airing cupboard, two bedrooms (14 and 11 m2) with views overlooking the river, and a bathroom (5.3m²) with shower, basin and wc.
The second staircase in the hallway next to the living room, leads up to the master suite comprising a landing with study (7.87m²), a bathroom (9.66m²) with walk-in shower, twin basins and wc, and a master bedroom (18.02m2) with beautiful river views.
GITE
The gite has its own front door but is also joined to the mainhouse by the conservatory, offering flexible options. On the ground floor is a large double height living room (33.39m2) with a wood burner and stairs up to the first floor. There is a large fitted kitchen/diner (23.3m²) with French doors to the front of the property. Upstairs from the generous sized galleried landing, is a double bedroom (26.77m2)incorporating an en-suite bathroom with shower, double basins and a separate WC.
MILL
The old water mill opposite the house, which was last working in 1967, is situated on the edge of the River Goire. One part is currently a workshop (22.8m²) and the second part has a ground floor (63.4m²) with stairs leading up to the first floor. This could make a wonderful conversion into accomodation or a studio with double glazed windows and new flooring. A door leads out onto a covered terrace area with a store area below.
THE GROUNDS
There are some truly lovely areas to the garden, from the beautiful spot alongside the river where you can dine or enjoy a glass of wine, to the large enclosed garden with flowerbeds and fruit trees.
Heating in the house, apart from the woodburner, is by an air source heat pump which supplies underfloor heating to the ground floor and heating units in all of the bedrooms upstairs.
*Conforming Microstation (fosse septique) 2016
*New roof on the mainhouse in 2023
*Double glazing
*Fibre internet
*Airsource heat pump with underfloor heating
------
Information about risks to which this property is exposed is available on the Géorisques website : https://www.georisques.gouv.fr
[Read the complete description]
Your request has been sent
A problem has occurred. Please try again.














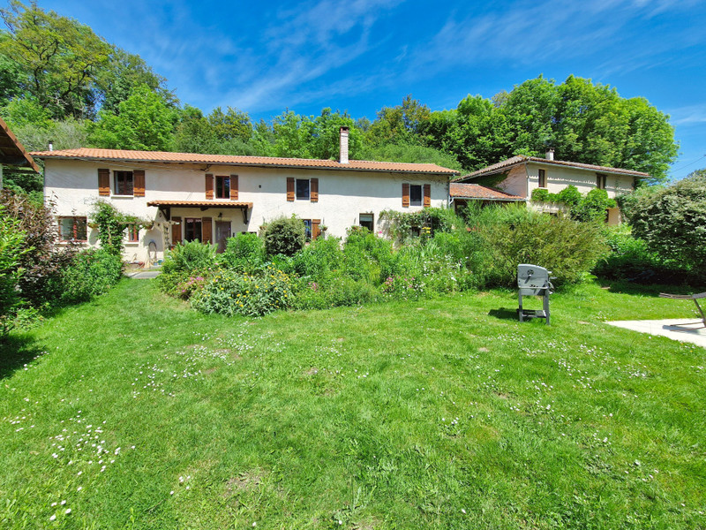
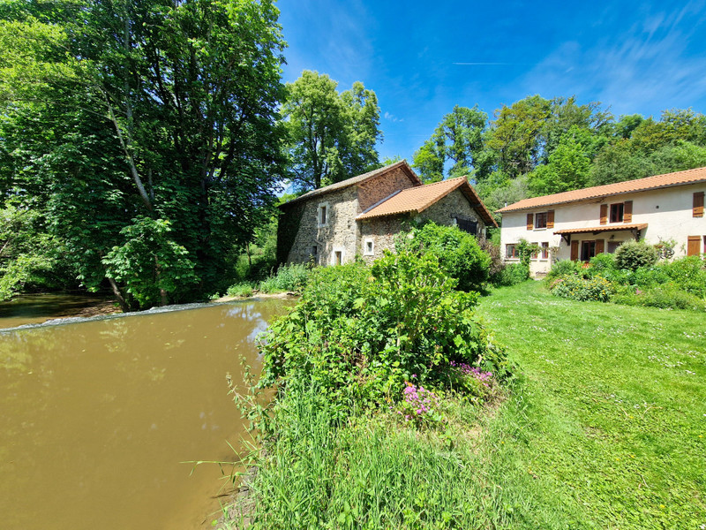
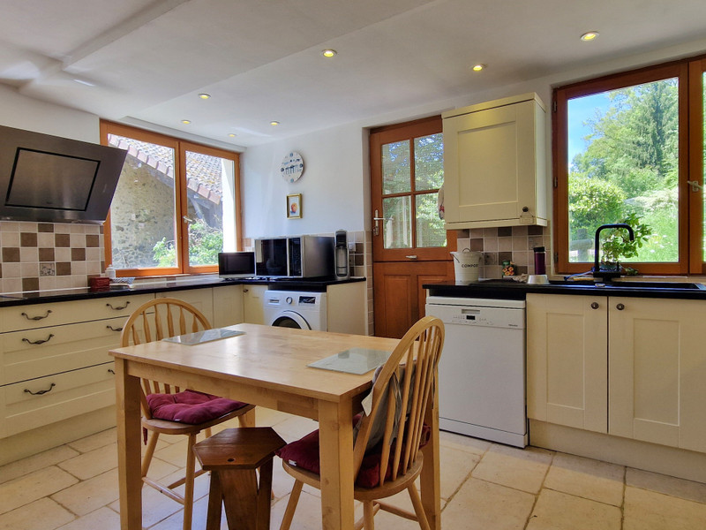
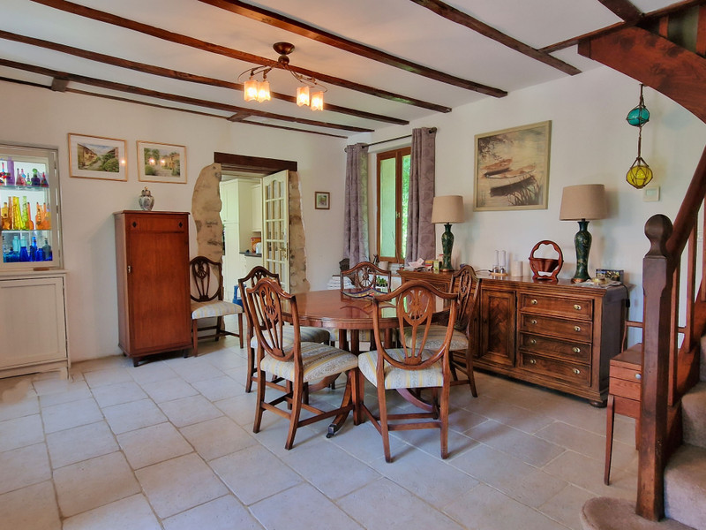
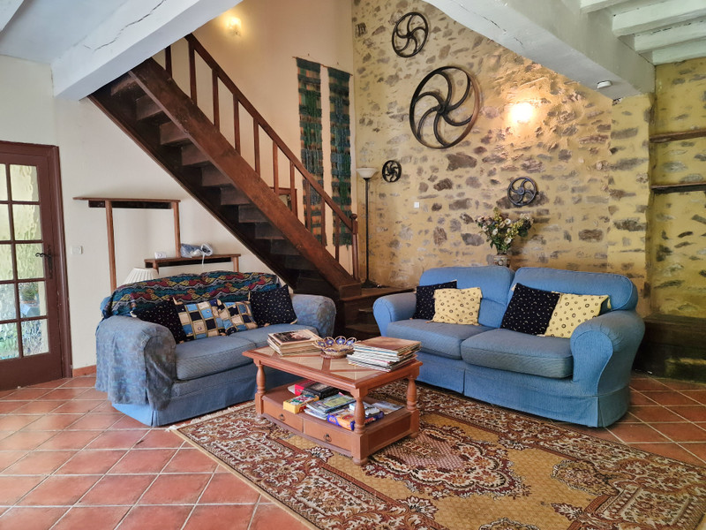
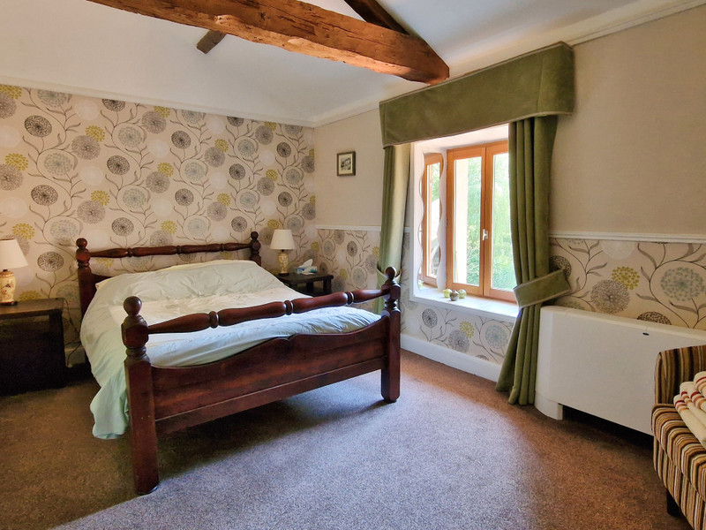

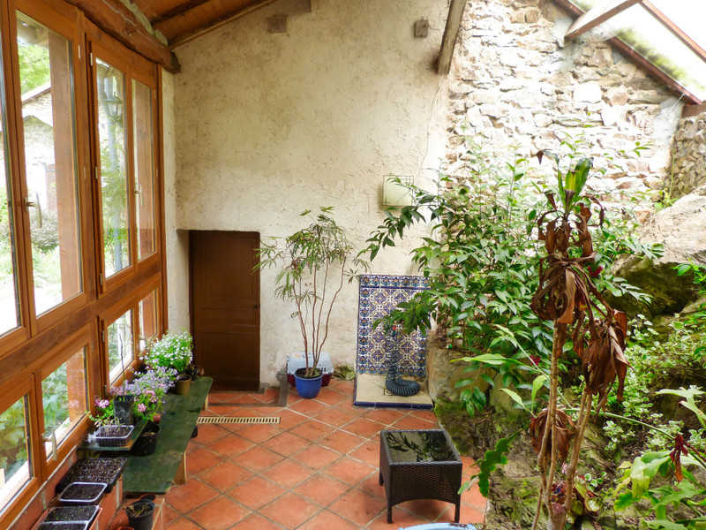
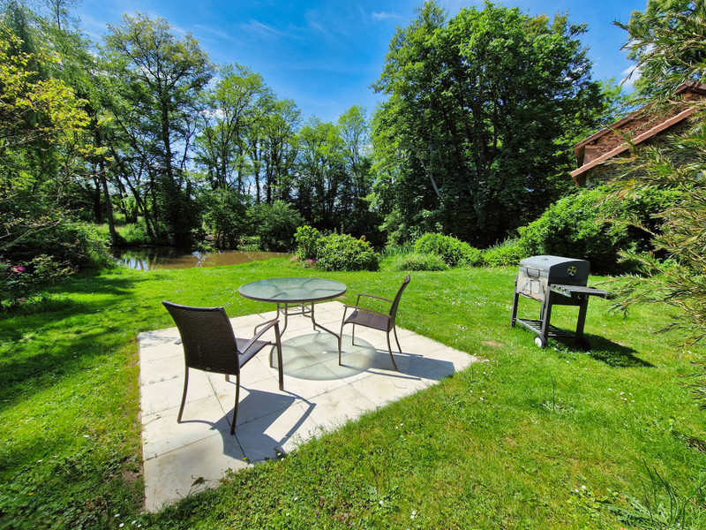
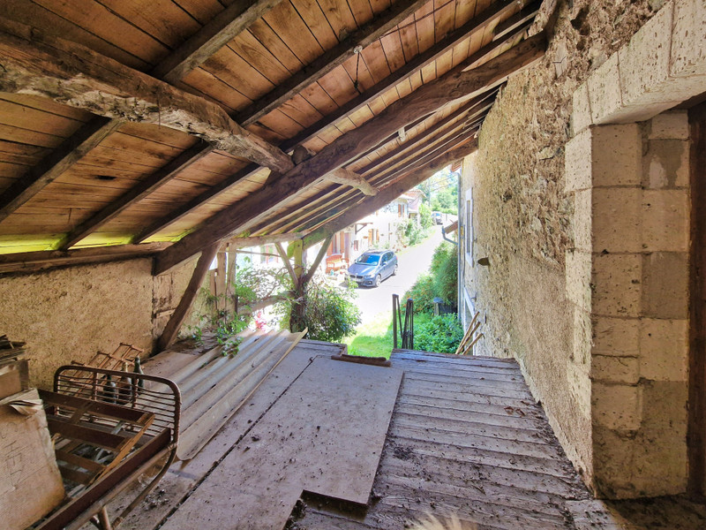




















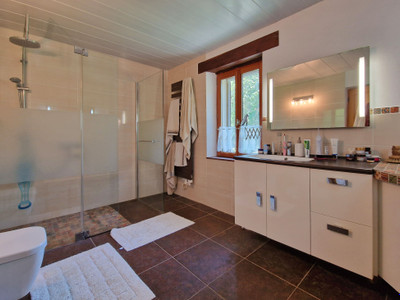



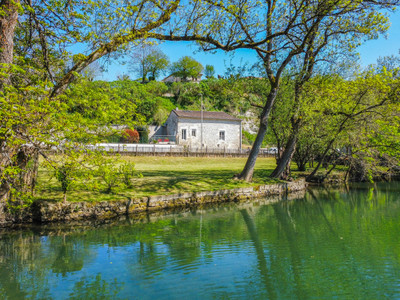
 Ref. : A36160DGE16
|
Ref. : A36160DGE16
| 