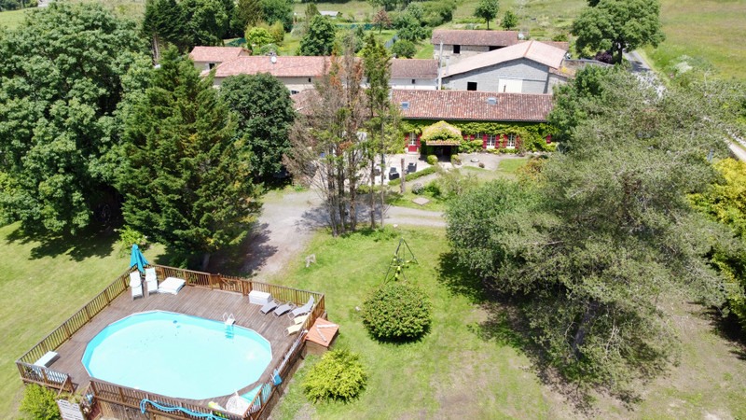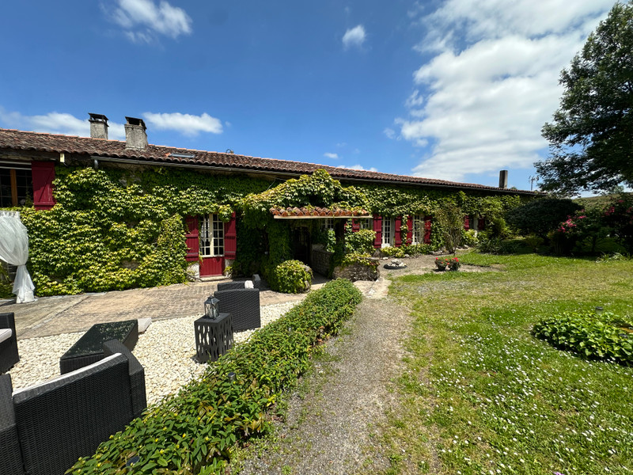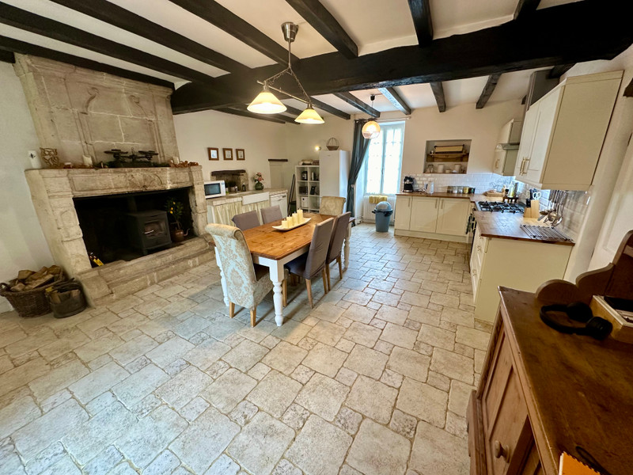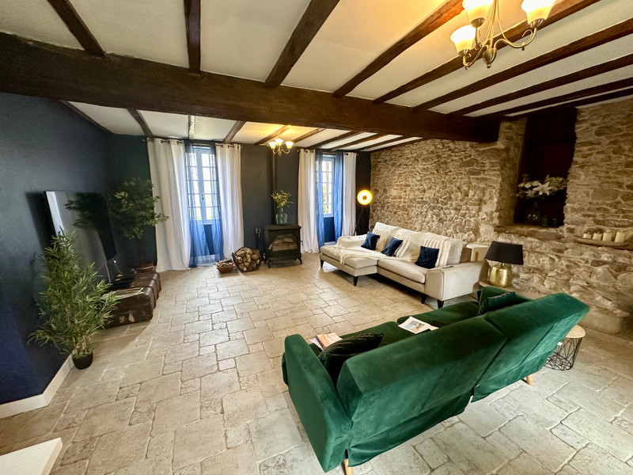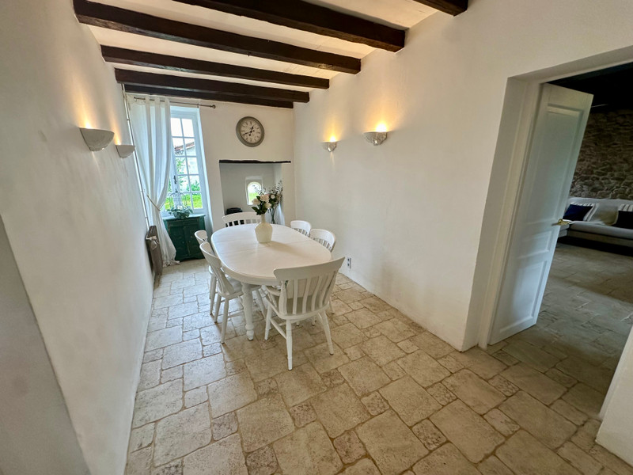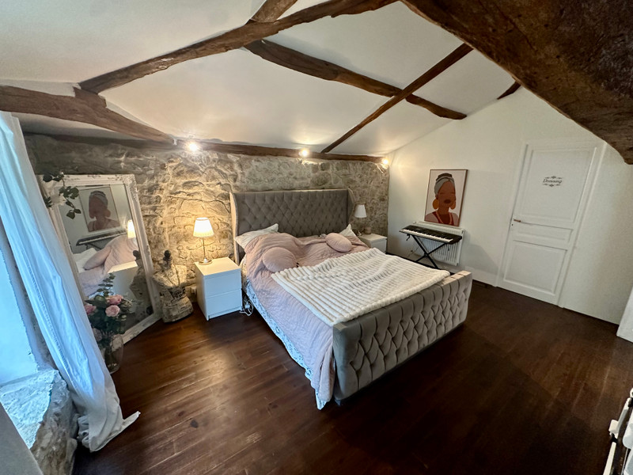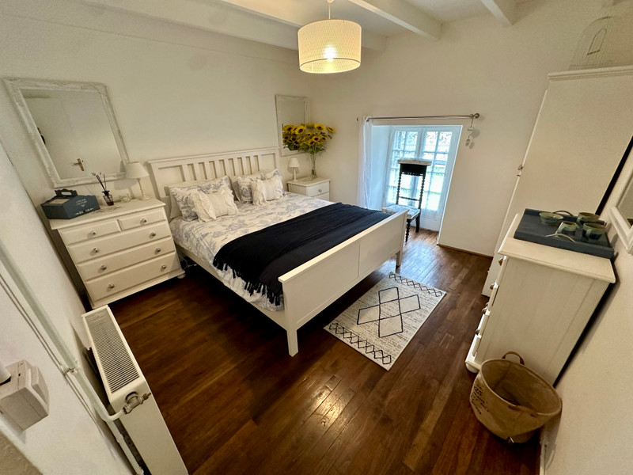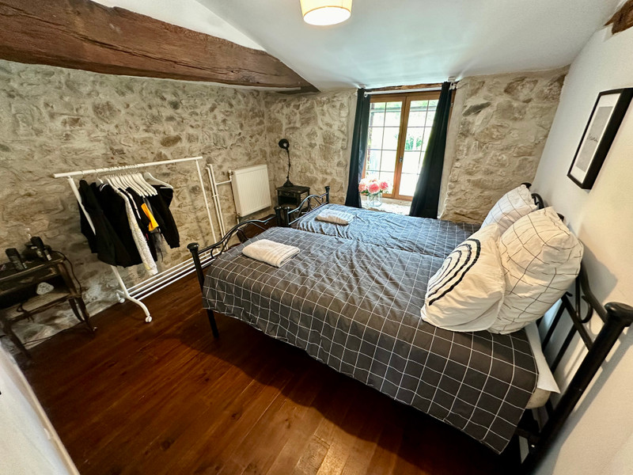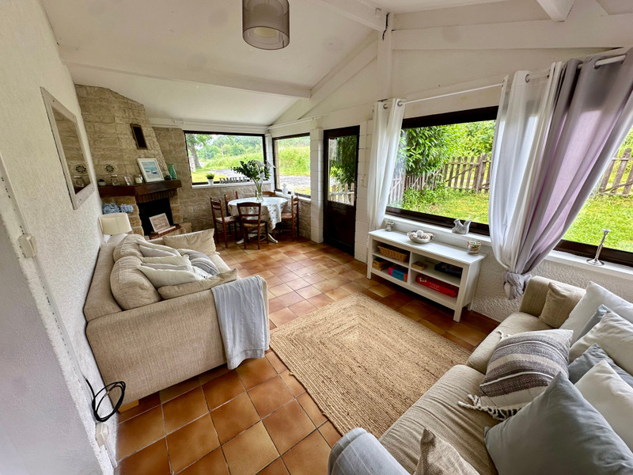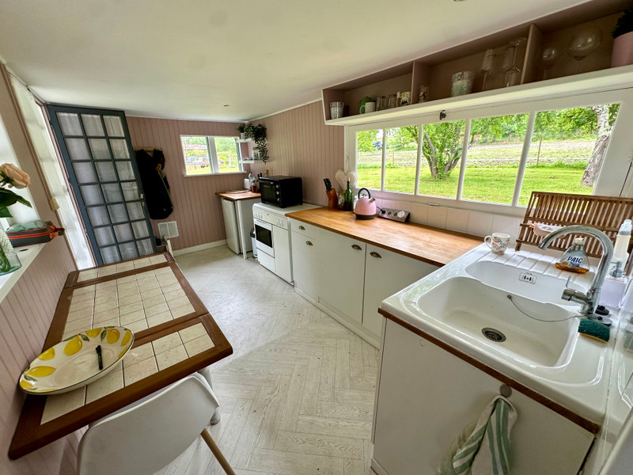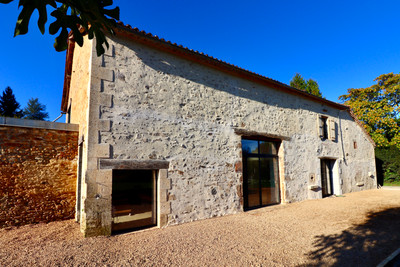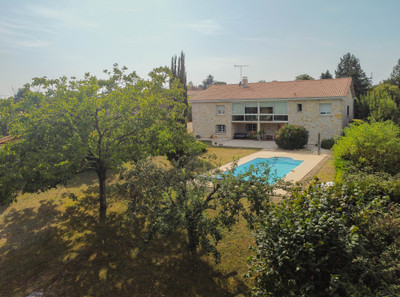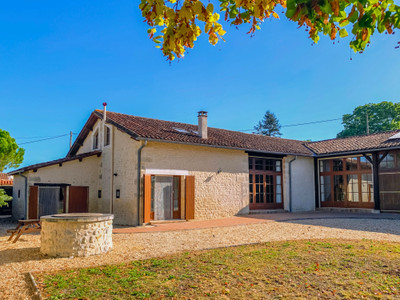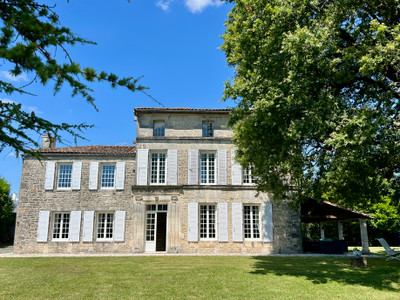15 rooms
- 10 Beds
- 5 Baths
| Floor 284m²
| Ext 8,116m²
€449,440
(HAI) - £390,608**
15 rooms
- 10 Beds
- 5 Baths
| Floor 284m²
| Ext 8,116m²
€449,440
(HAI) - £390,608**
A superb family home with ten bedrooms, generous outdoor space, swimming pool and amazing business potential.
Packed with possibilities, this very well-presented family home has been well maintained and upgraded ready for new owners.
Good potential rental income from the main house and gîte with either self-catering or bed & breakfast business.
Situated on grounds of over 8,000 square meters (nearly 2 acres), this charming country house retains many period features, including heavy wooden beams and exposed Charentaise stone walls.
This property has been much improved and modernised by the current owners and comprises ten bedrooms, five bathrooms, a swimming pool, a garage and a large barn (which could also be converted to generate additional rental income).
Outside, there are numerous different areas for activities including swimming, sunbathing or just relaxing in the shade.
This large family home could comfortably accommodate several generations with plenty of space for completely independent living.
With potential for a B&B and gîte rental business, this character property could provide a healthy income for the new owners.
Access via the N10 dual carriageway is only a few kilometers away and from there Bordeaux and Angoulême can be reached in around an hour.
The Atlantic coast with its charming seaside towns, boating opportunities and unspoiled sandy beaches is less than 90 minutes away.
Approximate Dimensions:
Ground Floor
Entrance Hall 1.8 x 2.2 metres
Living Room 5.8 x 6.6 metres
Dining Room 2.4 x 4.5 metres
Kitchen 6.4 x 5.2 metres
Bedroom 4.0 x 3.7 metres
Utility Room / Shower and WC 2.4 x 2.2 metres
Attached Garage/Workshop 6.8 x 6.6 metres
Utilitty and 2nd Kitchen 3.7 x 2.3 metres
First Floor
Bedroom 3.4 x 3.8 metres
En suite 3.8 x 1.8 metres
Family Bathroom 3.4 x 1.5 metres
Bedroom 3.7 x 3.0 metres
Bedroom 3.3 x 3.0 metres
Bedroom 6.0 x 2.8 metres
Storage Room and Landing 6.0 x 4 metres
Bedroom 6.0 x 3.2 metres (max)
Gîte
Conservatory 6.0 x 3.26
Kitchen / Diner 4.1 x 3.1 metres
Bedroom 3.6 x 3.4 metres
Bedroom 3.6 x 3.5 metres
Bathroom & WC 2.4 x 2.3 metres
Chalet
Kitchen 4.3 x 2.3 metres
Bathroom & WC 2.1 x 1.3 metres
Utility 2.3 x 1.5 metres
Study 2.3 x 1.5 metres
Living Room 5.2 x 2.3 metres
Bedroom 3.5 x 2.3 metres
Bedroom 3.2 x 2.3 metres
Swimming Pool 10.0 x 5.0 metres
------
Information about risks to which this property is exposed is available on the Géorisques website : https://www.georisques.gouv.fr
[Read the complete description]
Your request has been sent
A problem has occurred. Please try again.














