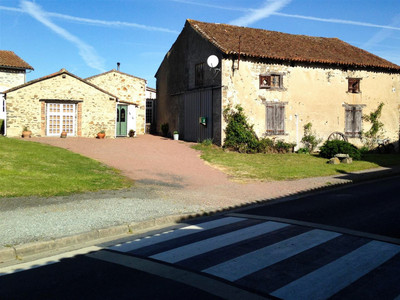4 rooms
- 2 Beds
- 1 Bath
| Floor 90m²
| Ext. 3,350m²
4 rooms
- 2 Beds
- 1 Bath
| Floor 90m²
| Ext 3,350m²
Attractive House with Balcony and Beautiful Country Side Views
The house has handsome double gates which give access to ample parking on a gravelled drive at the front of the house.
Ground floor:
Front door leads into entrance hall with stairs leading to the main living space on the first floor.
There is a w.c. and door leading to the summer kitchen/entertainment space. Walk in pantry and laundry area. Ample storage cupboards.
A further door leads to the garage which is also accessed from the front of the house with large doors.
First floor:
Fitted kitchen (10m2) with floor and wall mounted units.
Sitting room (18m2), wooden floor with double doors and balcony overlooking the countryside. Wood burner.
bedroom 1 ( 15m2) with fitted cupboards.
bedroom 2 (11m2) with fitted cupboards.
Shower room with basin , w.c. and shower.
All the upstairs windows are double glazed, fitted with fly screens and electric shutters.
The attic is insulated. Oil central heating, tank is underground.
Outside:
Pergola and outdoor kitchen with pizza oven.
Above ground pool , 4.2 m diameter.
Workshop/tool shed and second garage at the bottom of the garden (40m2)
Fenced all round for animal lovers.
The house is in move in condition, for the buyer to put their own stamp on it.
The village is only 8km from the town of Saint Yrieix La Perche which has all the amenities you would expect: Supermarkets, Hospital, Train station, Sports Centre, Shops, Medieval Centre, Restaurants and College.
------
Information about risks to which this property is exposed is available on the Géorisques website : https://www.georisques.gouv.fr
Your request has been sent
A problem has occurred. Please try again.














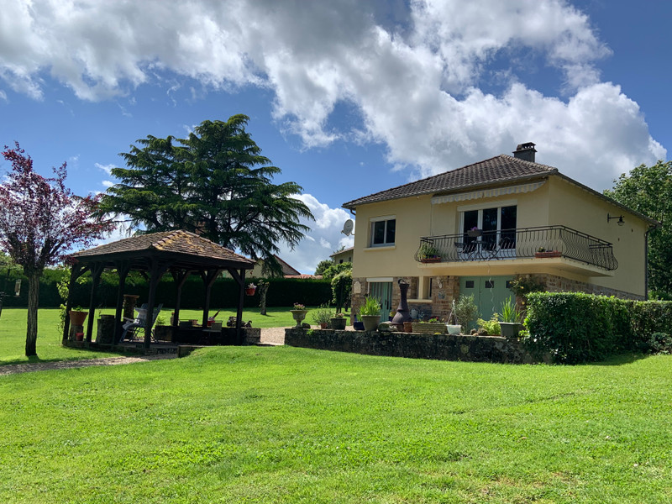
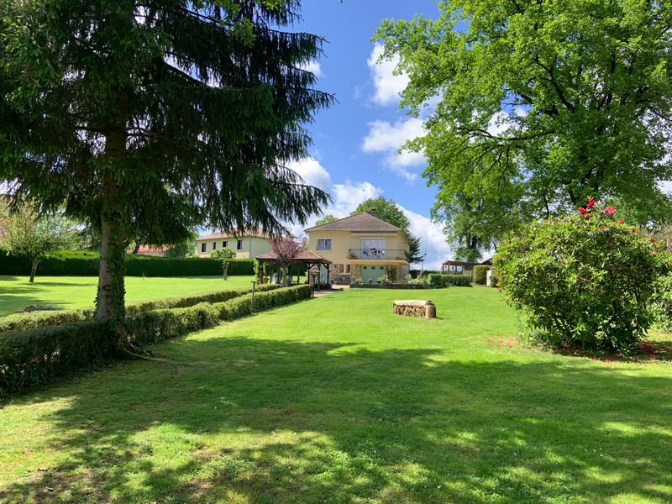
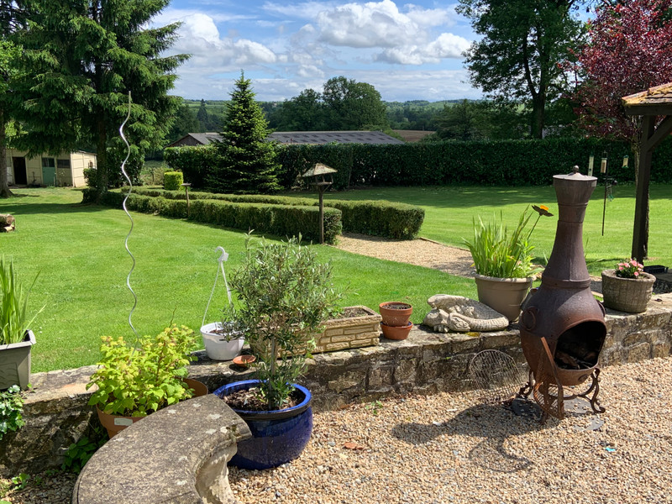
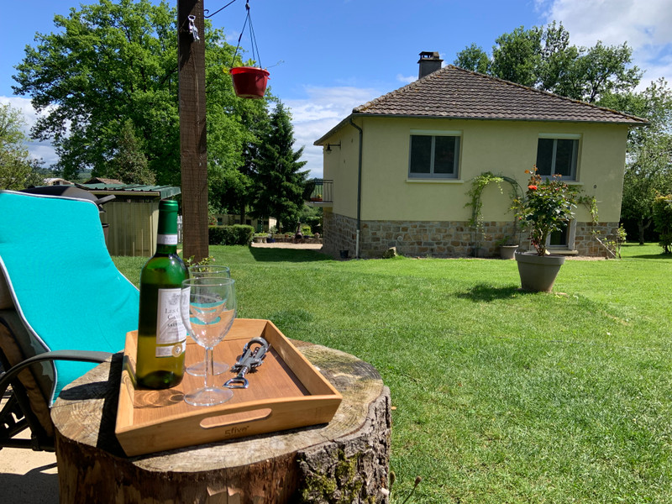
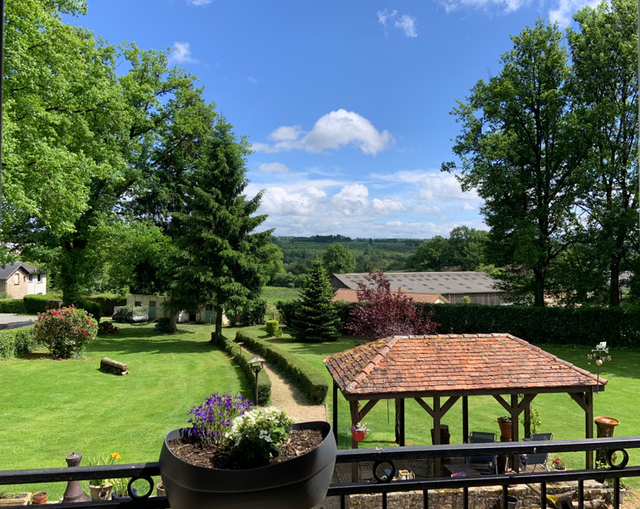
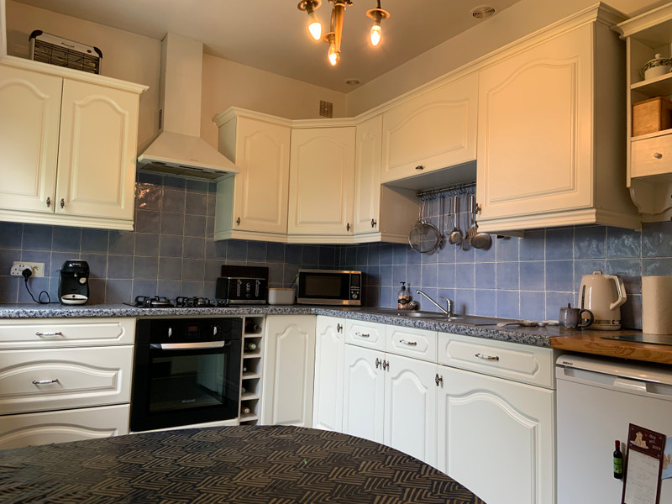
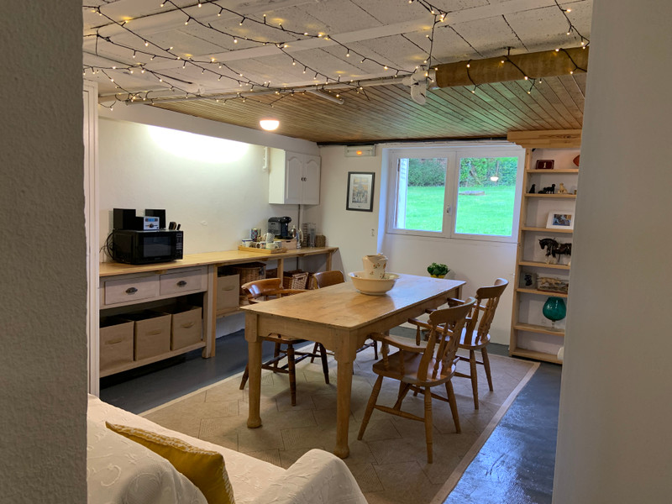
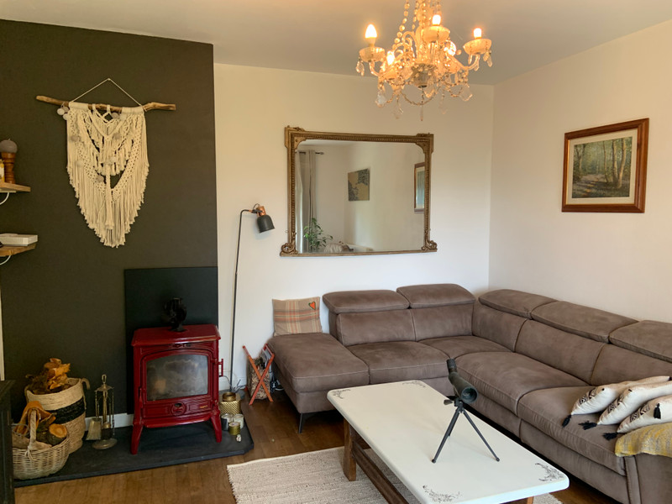
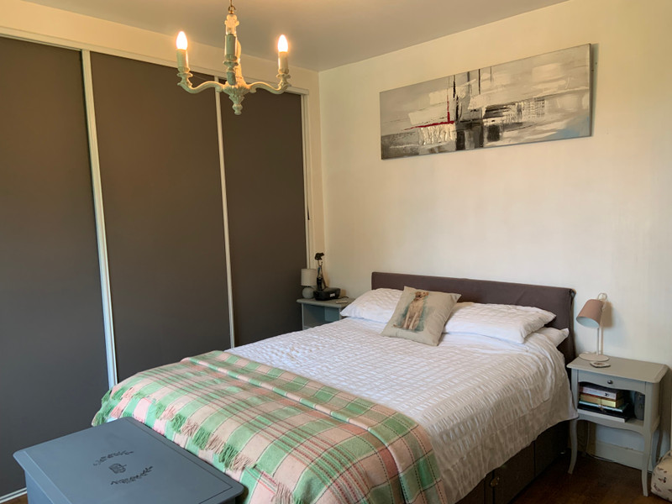
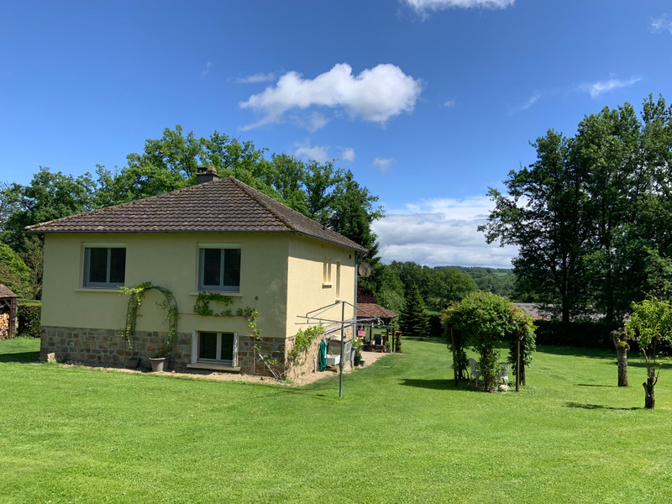






















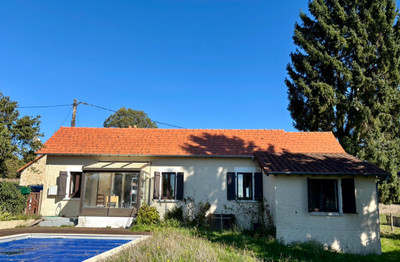
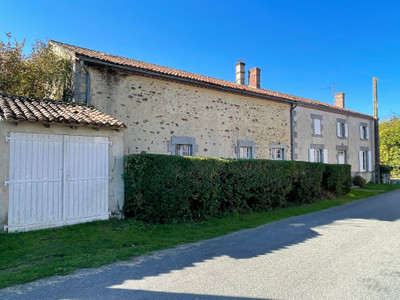
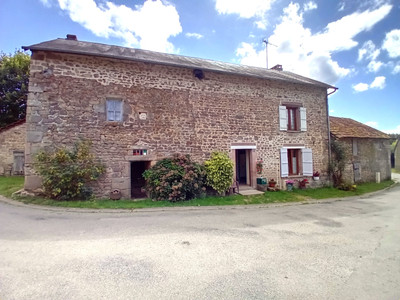
 Ref. : A40634JIS87
|
Ref. : A40634JIS87
| 