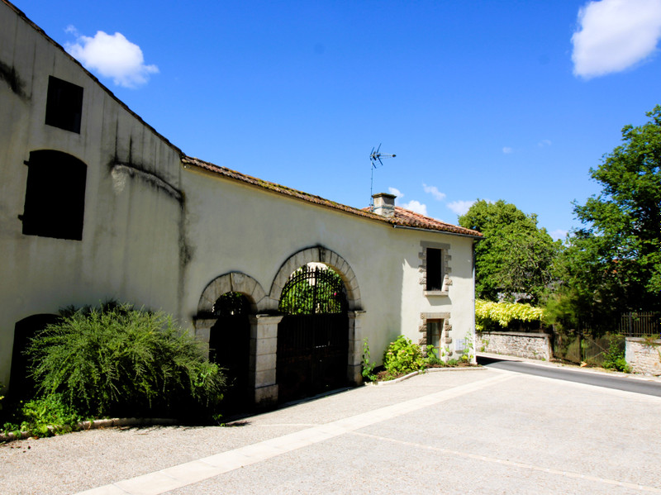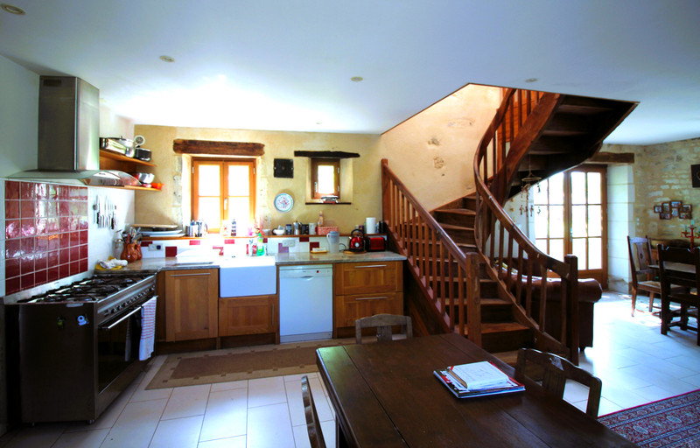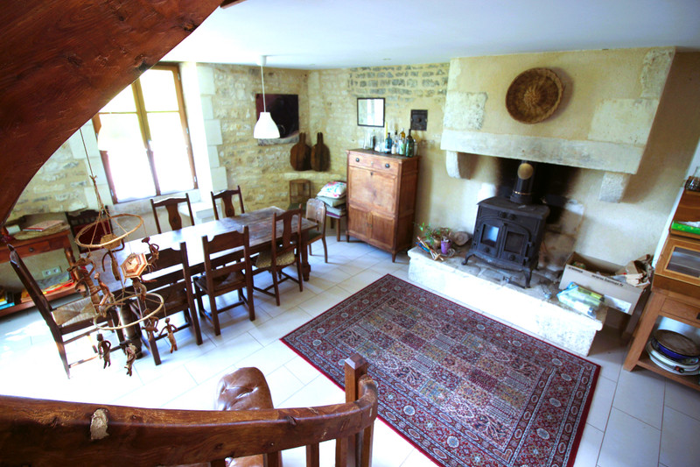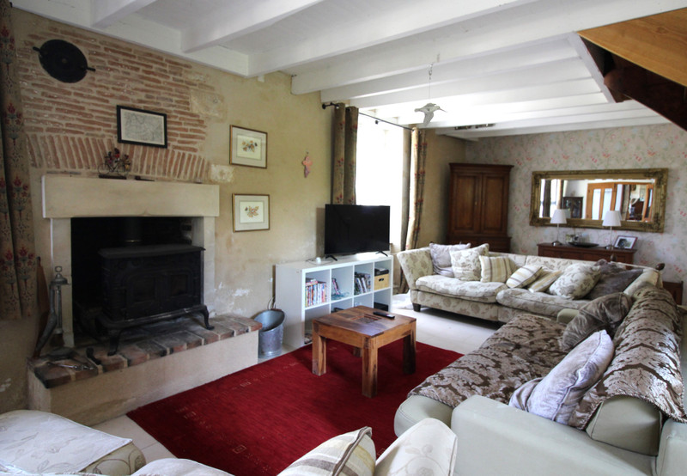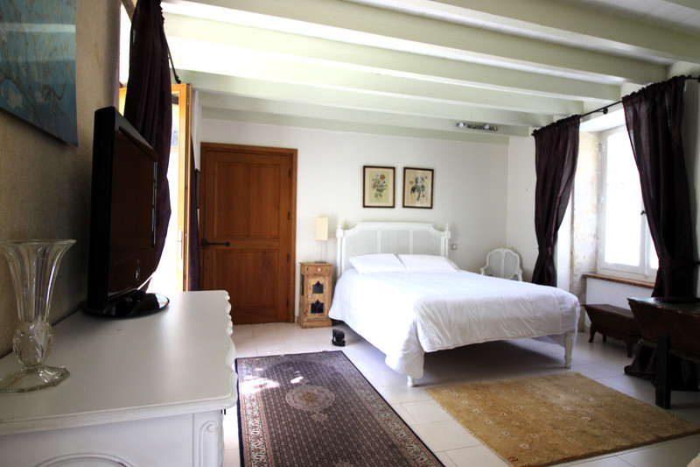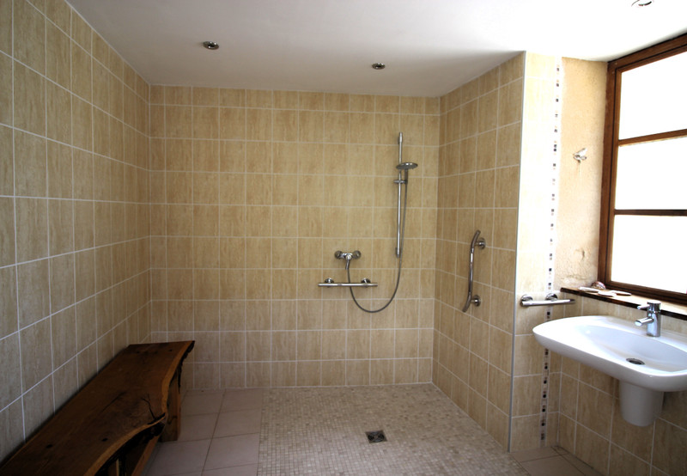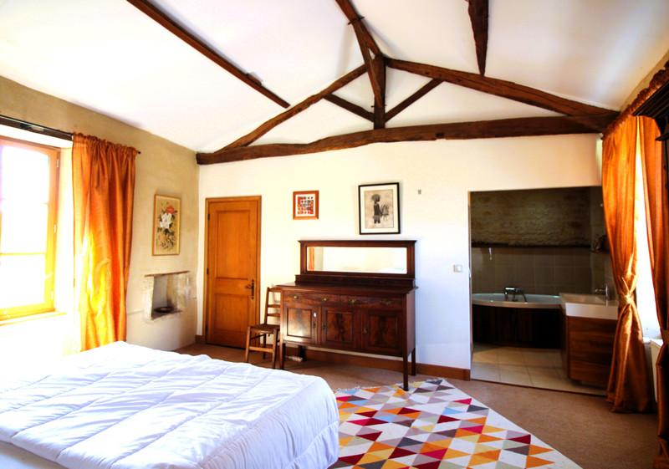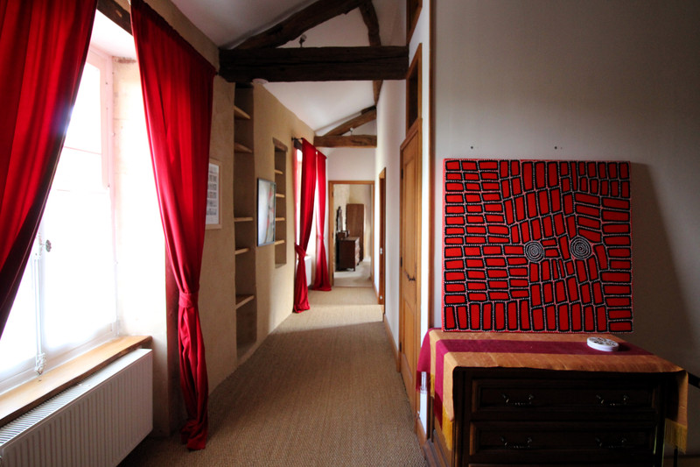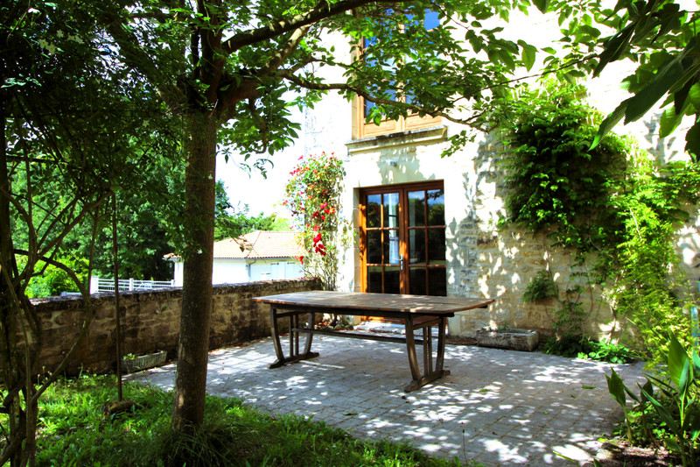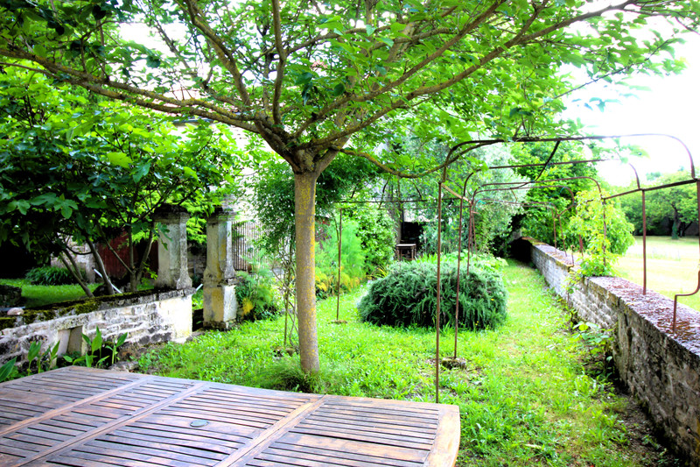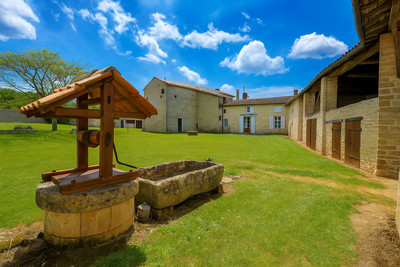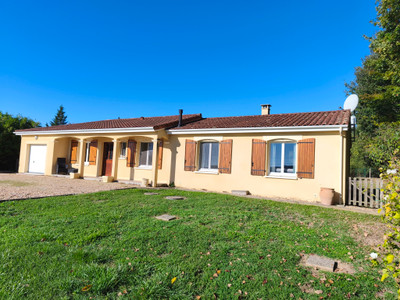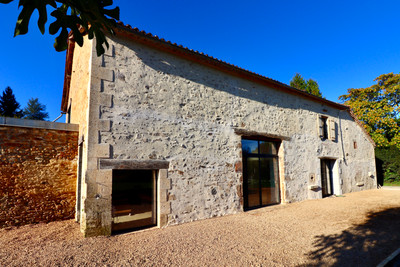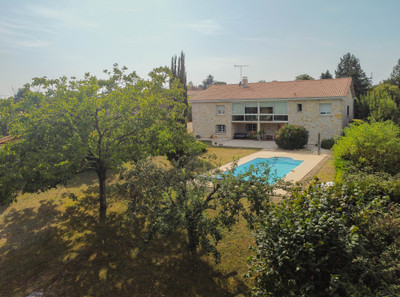7 rooms
- 5 Beds
- 3 Baths
| Floor 230m²
| Ext 1,584m²
€349,000
(HAI) - £304,537**
7 rooms
- 5 Beds
- 3 Baths
| Floor 230m²
| Ext 1,584m²
€349,000
(HAI) - £304,537**
Stone House five double bedrooms
Located in a quiet historic village with good access to the N10, this beautifully renovated detached stone house offers a blend of modern living and rustic charm. With a spacious terrace garden, this property is perfect for outside dining and relaxation. Situated approximately 12 km from Ruffec, with its supermarkets, hospital, and train station, and about an hour from airports and 40 minutes from the city of Angoulême, this home provides the ideal balance of tranquillity and convenience.
Key Features:
Detached village home with central heating
Spacious terrace garden perfect for outdoor dining
Fully renovated and ready to move into
Five double bedrooms, including a master suite and a guest suite
Enclosed courtyard garden with established trees and lawn
Large barns with renovation potential and additional storage
Private non-attached garden area with an above-ground pool
Convenient location with good access to the N10 and close to Ruffec and Angoulême
This charming village home, spread over two floors, offers ample living space and has been fully renovated, ready for you to move in. The property features a stunning terrace garden, perfect for outdoor dining, with direct access to the kitchen area.
Ground Floor:
Upon entering, you are greeted by a spacious entrance area with a separate utility room. To the right, there is a large kitchen and dining area with access to the outside terrace and gardens. This area has its own staircase leading to a reading/study lounge and a double bedroom with an ensuite and walk-in wardrobe, making it an ideal separate owner or guest suite. Returning to the entrance, turning left leads you to a large lounge area with a fireplace and another staircase leading upstairs. Off the lounge, there is a double bedroom with a separate wet room that meets disability standards, providing a convenient downstairs bedroom. Both the lounge and this bedroom have double-door access to the gardens.
First Floor:
Upstairs, you will find two double bedrooms (one set up as a children's room), a separate family bathroom, and a large hallway connecting all rooms. At the top of the staircase, to the right, is a large master suite with its own bathroom, shower room, and separate toilet room. The property benefits from double aspect windows, making it a very light and airy home when all the shutters are open.
Outside:
The property boasts an enclosed courtyard garden with established trees and lawn, accessible through large double metal gates. This garden connects to the terrace area. Additionally, there is a non-attached garden area with an above-ground pool and a separate hanger, offering a private retreat just over the road. The main property includes several outbuildings, including a large barn ready for renovation, an atelier housing the oil boiler and tank, and another large barn used for storage and used as a gaming area.
Key Features:
Detached village home with central heating
Spacious terrace garden perfect for outdoor dining
Fully renovated and ready to move into
Five double bedrooms, including a master suite and a guest suite
Enclosed courtyard garden with established trees and lawn
Large barns with renovation potential and additional storage
Private non-attached garden area with an above-ground pool
Convenient location with good access to the N10 and close to Ruffec and Angoulême
This historic property offers a unique blend of rural tranquillity and modern convenience, making it the perfect home for those seeking a peaceful yet well-connected lifestyle.
------
Information about risks to which this property is exposed is available on the Géorisques website : https://www.georisques.gouv.fr
[Read the complete description]














