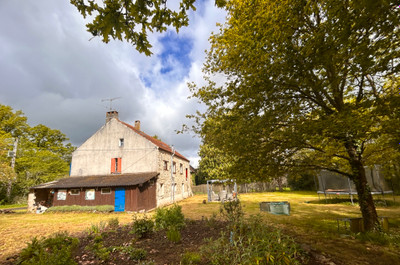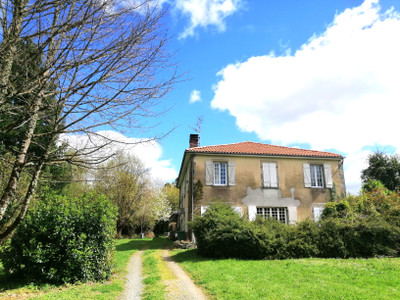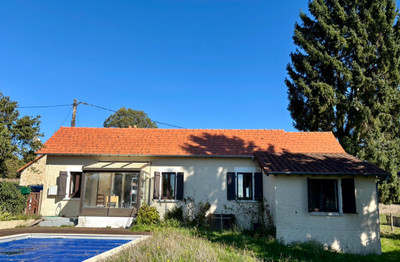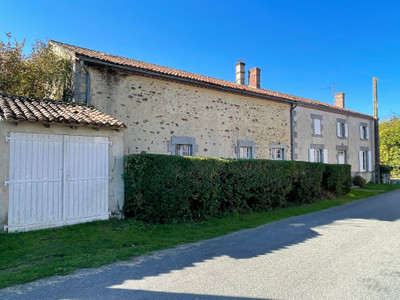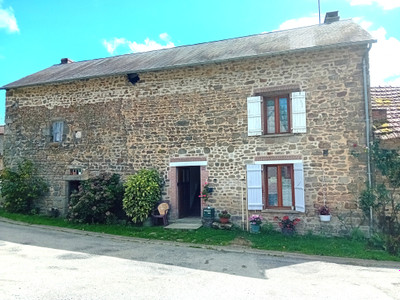- 4 Beds
- 1 Bath
| Floor 114m²
| Ext 4,567m²
€150,000
€139,000
(HAI) - £120,805**
- 4 Beds
- 1 Bath
| Floor 114m²
| Ext 4,567m²
€150,000
€139,000
(HAI) - £120,805**

Ref. : A29479JNH87
|
EXCLUSIVE
Beautiful 4/5 bedroom property in lovely rural setting with gorgeous garden and wonderful woodland.
Down a little country lane located in a tiny hamlet, this charming property offers the perfect home for anyone looking for a peaceful location surrounded by beautiful countryside.
Ideally situated close to the pretty village of St George Les Landes and a short drive to St Sulpice Les Feuilles with shops, bars and restaurants
Ground floor
Enter the kitchen (approx 16 m²) through the front door. Fitted units, ceramic sink, tiled floor, radiator and exposed beams. There is currently a range cooker (available upon separate negotiation) perfectly nestled in the old fire surround. This room has a lovely cosy feel to it and has room for a table and chairs by the window, looking out to the front of the property.
To the back of the kitchen is a lobby area (approx 6 m²) with storage cupboard under the stairs leading to the first floor of the old part of the property and access to the garage/workshop.
From the lobby you access the wc (approx 1.2 m²) the laundry room (approx 4.5 m²), an area that would be an ideal boot (approx 6 m²) room has a radiator, the hot water boiler and a door to the back garden. This area has laminate flooring.
Through a sliding door you enter the sitting room/dining room (approx 38 m²), an elegant room filled with character and charm. There are exposed beams, a feature brick wall, a window and double doors to the front of the property, laminate flooring and a large fireplace with a woodburner that is a boiler stove and is used to heat the radiators.
The wooden staircase to the first floor is also in this room, leading up to a landing area currently used as a study (approx 12 m²) with exposed beams, carpet on the floor and a window overlooking the back garden.
First Floor
Master bedroom (approx 13 m²). A bright and pretty room with carpet, a radiator and window to the front of the property.
Bedroom 2 (approx 12 m²). Another double bedroom with carpet, a radiator and window to the front of the property.
Family bathroom (approx 10.5 m²) Lovely and spacious, this room has a roll top bath with claw feet, separate shower unit, wc, basin, towel radiator, electric wall heater and window looking out to the back garden.
First Floor of the older part of the building
The bedrooms in the older part of the property are accessed via the stairs near to the kitchen.
Up the pretty wooden stair case to the carpeted landing (approx 6 m²)
Bedroom 4/study (approx 7 m²) This cute room has wooden floorboards, a window to the side of the property and a radiator.
Access to bedroom 3 (approx 8 m²) a delightful room with wooden floorboards, a window to the front of the property and a radiator.
Back out to the landing and up the second wooden staircase to the attic room (approx 14 m²) which is ready to be renovated, it has 2 velux window and a window to the side.
Outside space
Outside there is a good sized garage/workshop. Access to a large hayloft is via a ladder but this space is vast and had plans drawn up to develop into a one bedroom apartment/annex (subject to relevant planning permissions)
The garden is just over an acre and is to the side and back of the house - it has lovely seating areas and mature trees and shrubs. There is also a beautiful woodland area to the back of the garden with a delightful little path to wander and enjoy the tranquility of this space.
This unique property offers the potential to not only create more living space, it would also easily be converted into 2 separate houses with an additional annex as there is also access to a large hayloft, currently this is via a ladder, but this space is vast and had plans drawn up to develop into a one bedroom apartment/annex (subject to relevant planning permissions). So there are very exciting opportunities to generate an income if you wanted to.
This gorgeous property has so much to offer, with potential that is a big as your imagination, it is definitely worth a view.
Close to the pretty village of St Georges Les Landes, With a density of 14.6 inhabitants per km². The house is approx 5km from the bustling town of Saint Sulpice les Feuilles (awarded the "Territoire BIO engagé” label in 2019), which provides a weekly market, a supermarket, bars, boulangeries, pharmacy and library plus a nursery school, primary and secondary schools.
It is also 12km from Saint Benoit Du Sault which has been recognised as one of the most beautiful villages in France. Full of narrow streets built in the 15th and 16th century, with ancient archways and cobbled lanes, it is a truly magnificent example of a medieval village but still benefits from all the amenities of modern living
Limoges airport is approx a 50 minute drive and Poitiers airport approx 1 hour 30 minute drive.
Additional photos and videos are available upon request
------
Information about risks to which this property is exposed is available on the Géorisques website : https://www.georisques.gouv.fr
[Read the complete description]














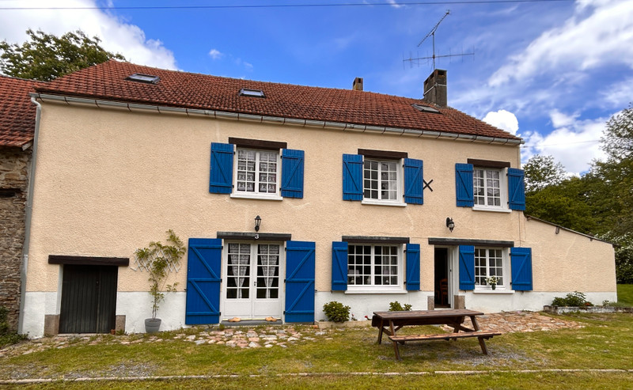
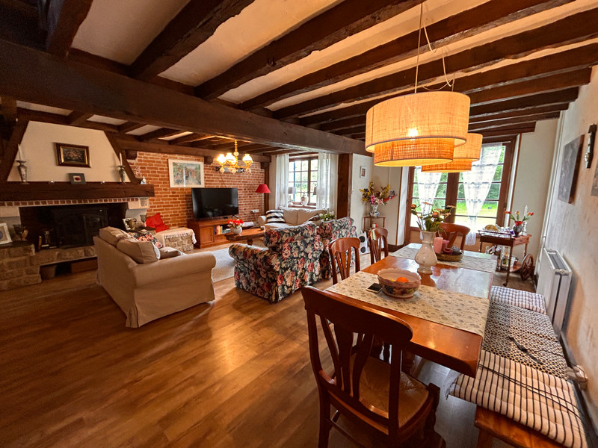
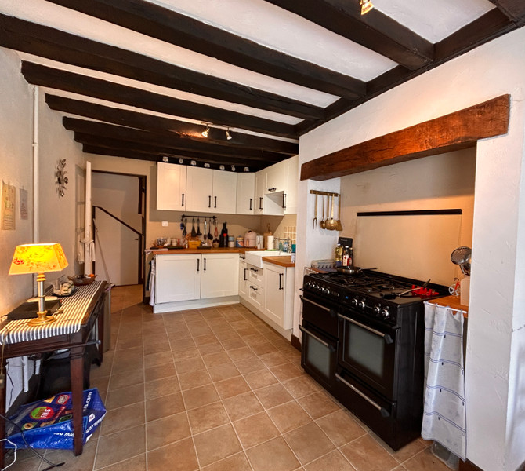
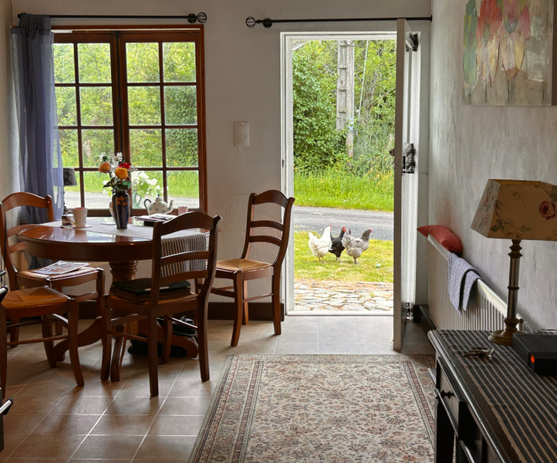
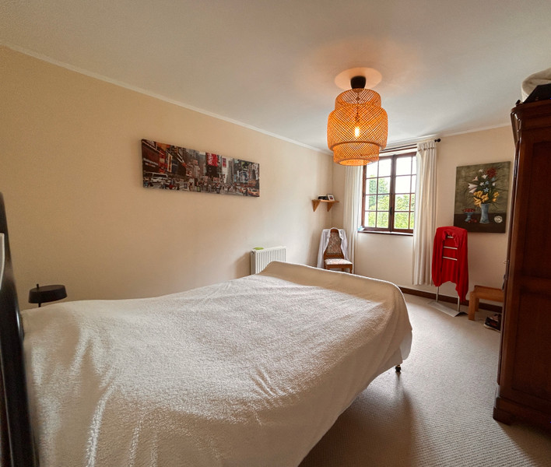
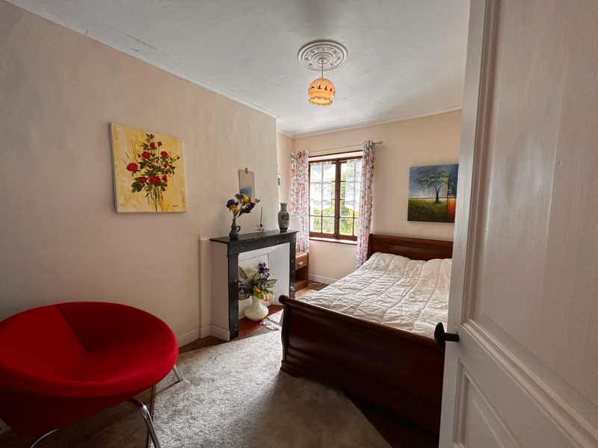
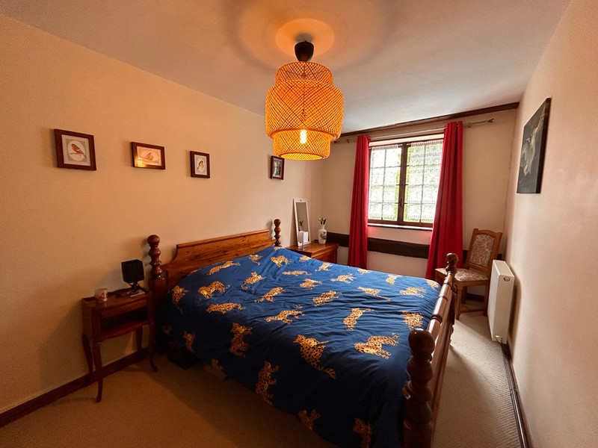
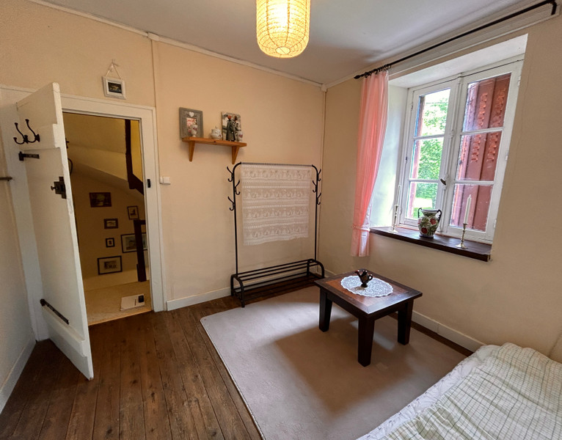
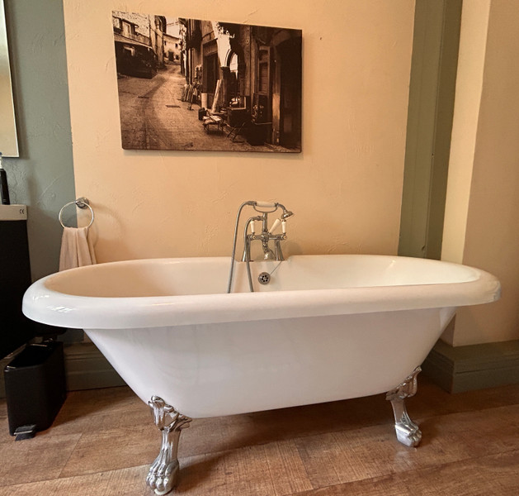
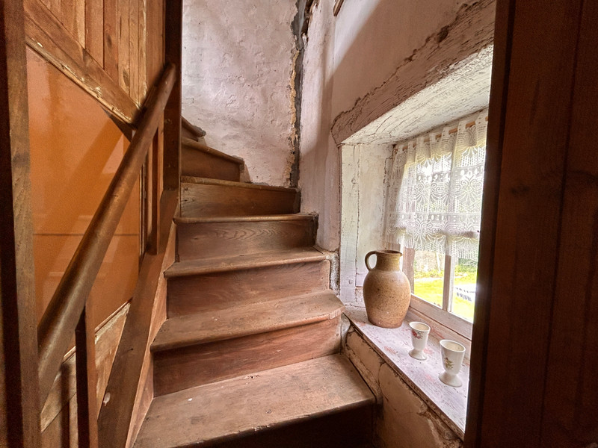
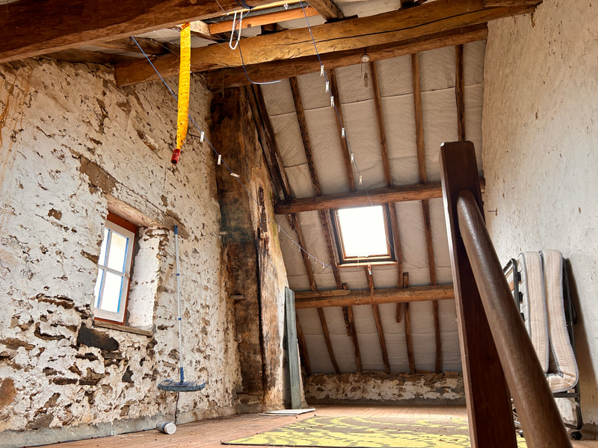

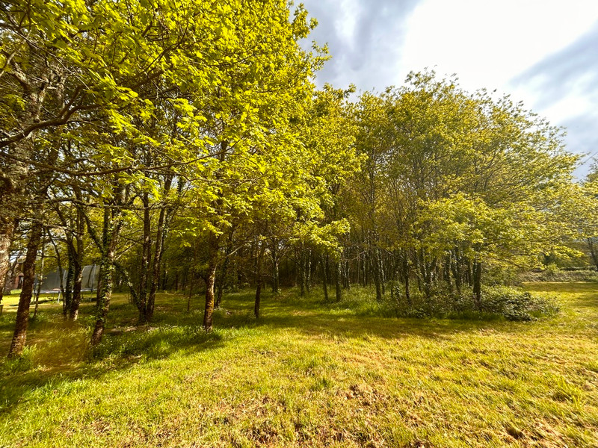
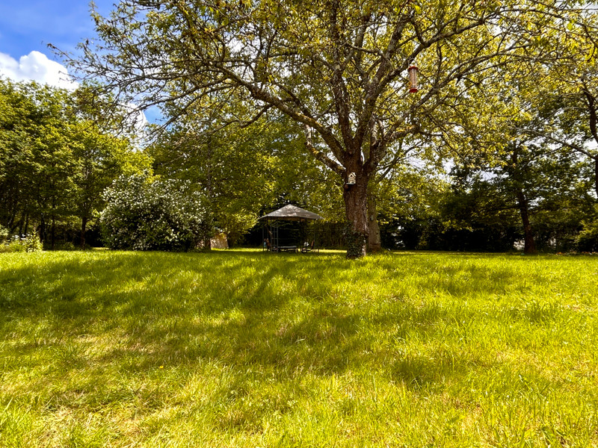
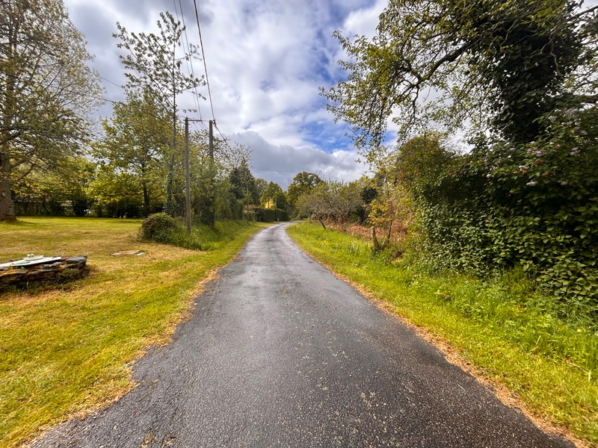















 Ref. : A29479JNH87
|
Ref. : A29479JNH87
| 













