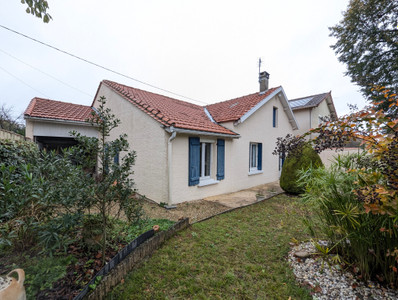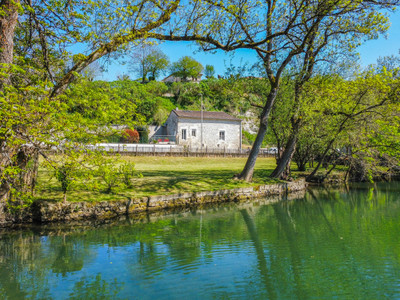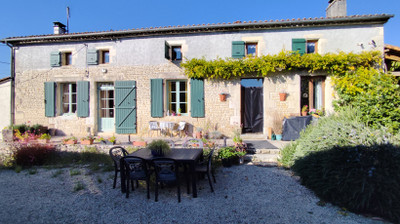5 rooms
- 3 Beds
- 1 Bath
| Floor 138m²
| Ext. 1,377m²
5 rooms
- 3 Beds
- 1 Bath
| Floor 138m²
| Ext 1,377m²
3 bedroomed detached renovated house, with open views, in small hamlet. New kitchen and bathroom.
The property is composed of the following:
-SITTING ROOM (20.6m²): Features a stone chimney with a wood-burning stove, wooden floors, and an original staircase leading to the first floor.
-SECOND SITTING ROOM (19m²): Offers additional living space.
-KITCHEN (26m²): Recently fitted with a modern kitchen including deep pan drawers, a SMEG oven and hob, a dishwasher, and a washing machine. Travertine tiled floor and a door leading to the side terrace and garage. Stairs to the first-floor landing.
-CLOAKROOM: Equipped with a W.C. and hand basin.
FIRST FLOOR
-CORRIDOR LANDING
-BEDROOM 1 (22m²): Includes a chimney and original wooden floors.
-BEDROOM 2 (20m²): Features original wooden floors.
-BEDROOM 3 (8.68m²): Compact but functional.
-FAMILY BATHROOM (8m²): Contains a freestanding bath, large Italian shower, hand basin, and heated towel rail.
-W.C.: With hand basin.
-GARAGE (51m²): Houses the oil-fired boiler, the electricity Linky meter, and a 200L hot water tank. There is ample room for a workshop area, storage, and a car.
-Garden: The garden is unfenced and offers open views of the surrounding countryside.
------
Information about risks to which this property is exposed is available on the Géorisques website : https://www.georisques.gouv.fr
Your request has been sent
A problem has occurred. Please try again.














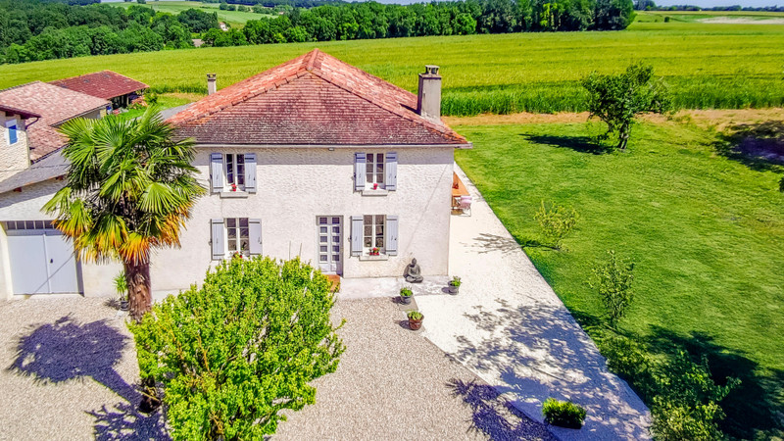
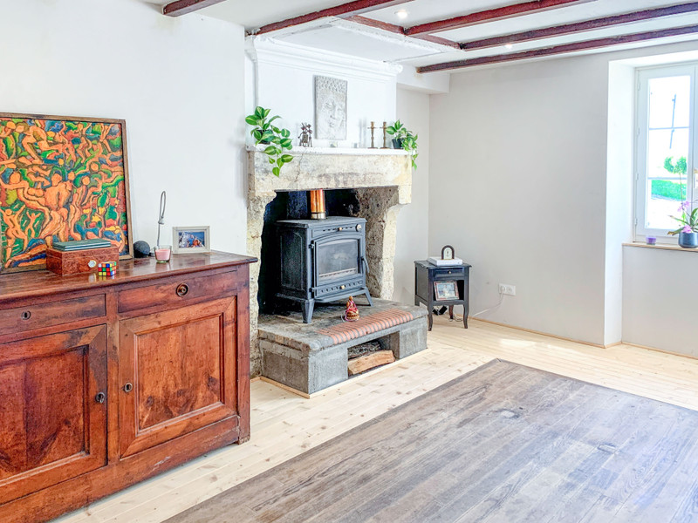
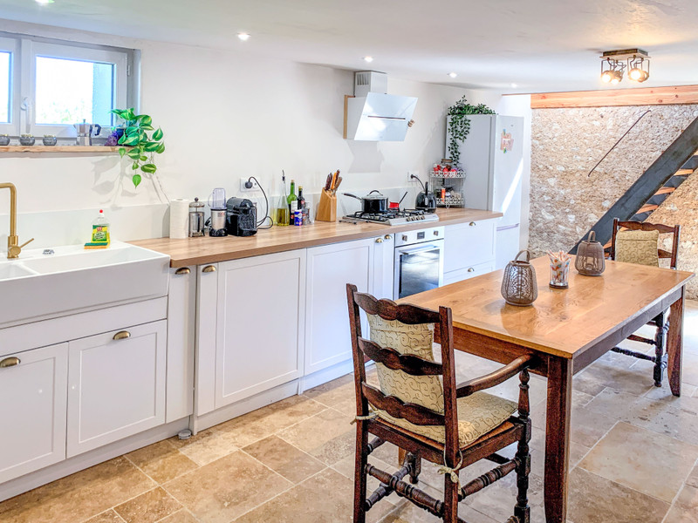
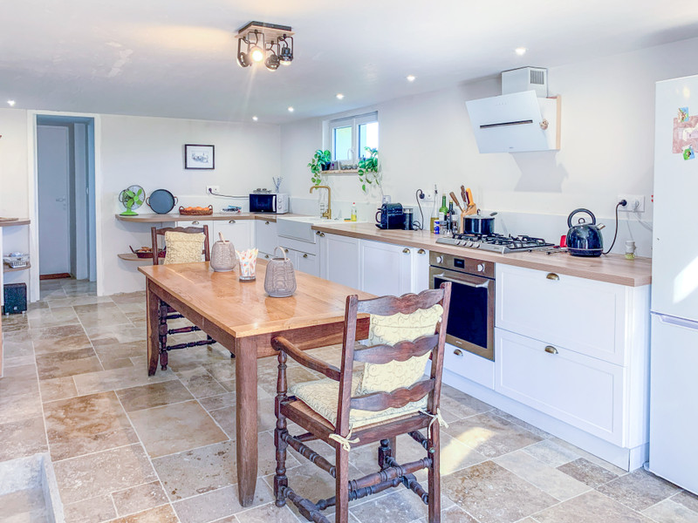
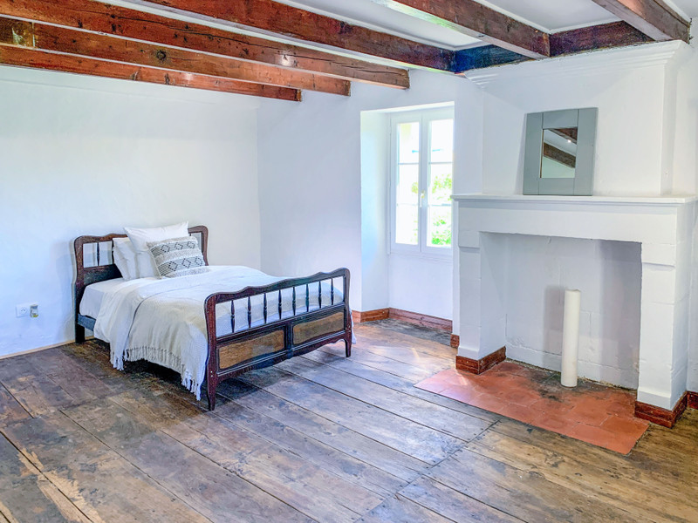
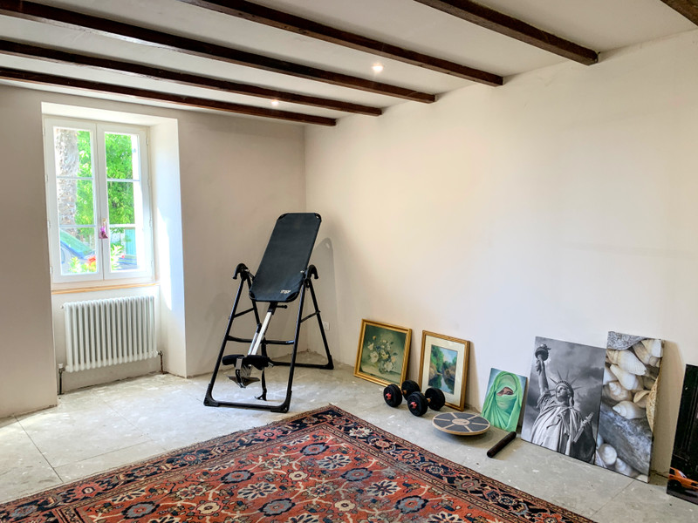
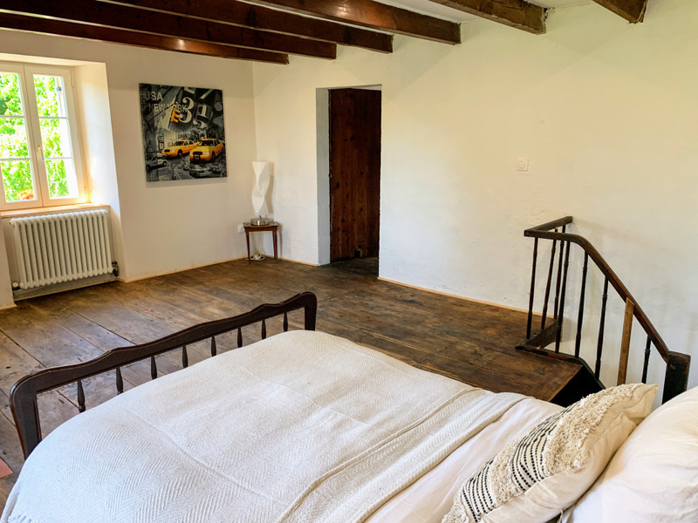
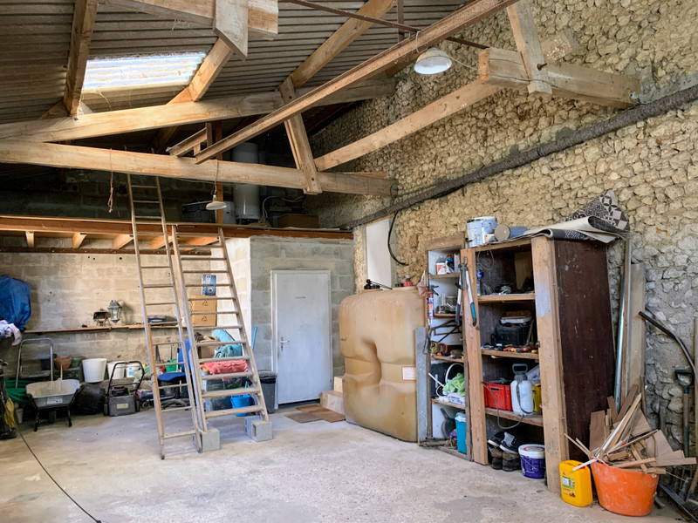
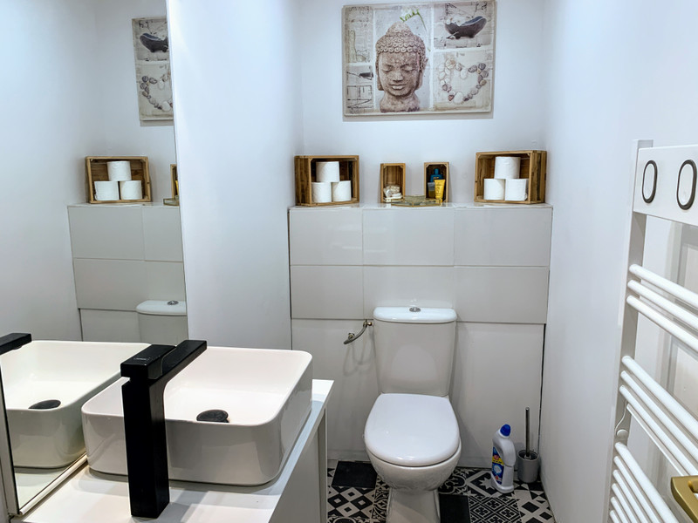
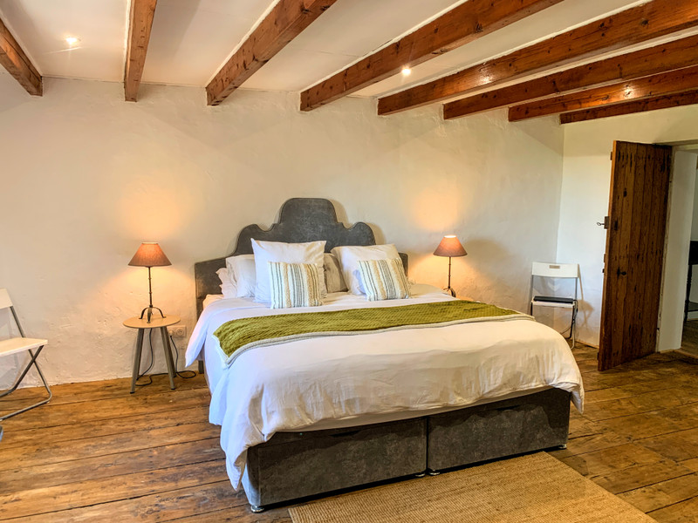























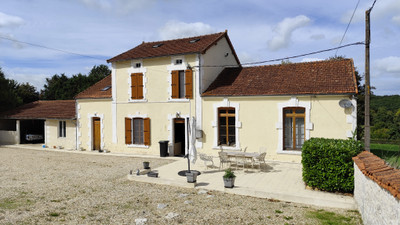
 Ref. : A39591HUM16
|
Ref. : A39591HUM16
| 