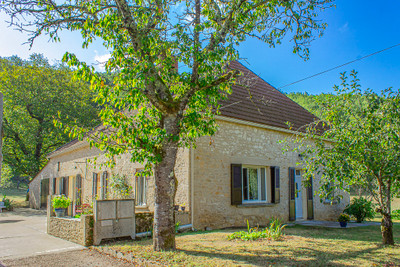6 rooms
- 4 Beds
- 4 Baths
| Floor 180m²
| Ext. 149,171m²
6 rooms
- 4 Beds
- 4 Baths
| Floor 180m²
| Ext 149,171m²
Authentic stone property, beautifully presented for modern living, 4 bedrooms, stunning views, pool and barn
You enter the property via a gate leading you to a beautiful courtyard, where your eyes are immediately drawn to the views. A spacious covered patio (22 m2) seamlessly extends from the main residence, providing an ideal setting to appreciate the breathtaking scenery throughout the seasons.
Adjacent to the courtyard, a spacious barn (125 m2) serves as a versatile space for recreation and entertainment, complemented by a grand tree that offers ample shade on sunny days.
The house itself offers a sophisticated living room (37 m2) featuring lofty ceilings, original terracotta flooring, the original old stone sink and a grand fireplace, leading to a farmhouse kitchen (23 m2), a bathroom (7,5 m2), and an additional living area (or bedroom) (29 m2) with French doors opening to different parts of the garden, the pool area, and a covered outdoor summer kitchen.
Upstairs, a charming rustic landing with exposed wooden beams establishes a seamless connection with the living room below. On this floor, you find a master suite, two additional bedrooms (11 m2 and 18,85 m2), and a generously sized family bathroom (8,9 m2). The spacious en suite bedroom (21,5 m2), with large doors opening to a private terrace, exudes a warm ambiance accentuated by the natural light streaming in through the glass doors. The room features rich wooden floors, exposed beams, and a soothing neutral color palette for ultimate relaxation. The skylit bathroom (5,5 m2) offers essential amenities and a serene retreat, perfect for unwinding and rejuvenating.
Adjacent to the main residence is a small guest cottage with one bedroom (16 m2) and a bathroom (4,45 m2), while French doors open onto a delightful patio area, ideal for alfresco dining or morning coffee amid the tranquillity of the surrounding landscape.
Completing the outdoor oasis is the swimming pool (11 m x 4,5 m) offering much needed refreshment on warm days.
A large basement (33,5 m2), a garage (23,25 m2) and a wood shed (26 m2) provide sufficient storage on the property.
This beautiful property seamlessly blends character and comfort, offering a serene retreat complete with lush gardens and captivating views, in a picturesque setting.
EXTRA:
Swimming pool 11 m x 4,5 m, heated (heath pump), electric cover
Covered summer kitchen (14,65 m2) with water and electricity
Oil fired central heating
All shutters and windows (exterior) freshly painted
14,9 ha of land, some grassland, some woodland
Montcuq: 11 km
Montaigu de Quercy: 12 km
Lauzerte: 13 km
Cahors: 35 km
Bergerac airport : 86 km
Toulouse airport : 100 km
------
Information about risks to which this property is exposed is available on the Géorisques website : https://www.georisques.gouv.fr














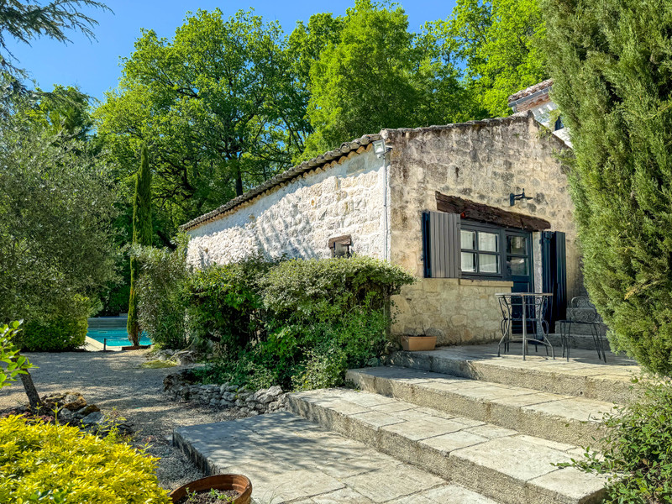
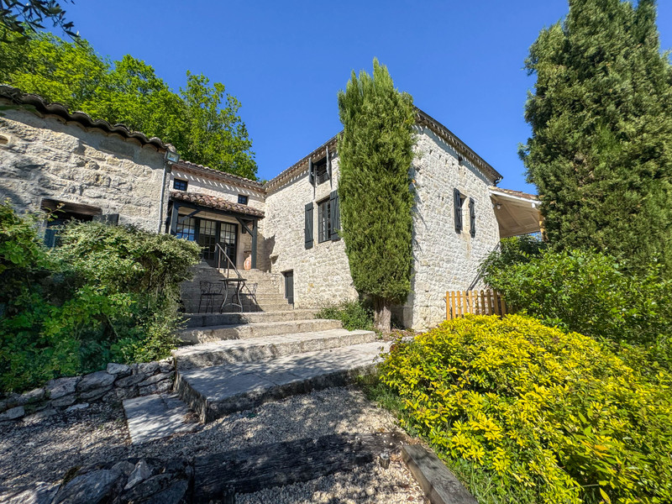
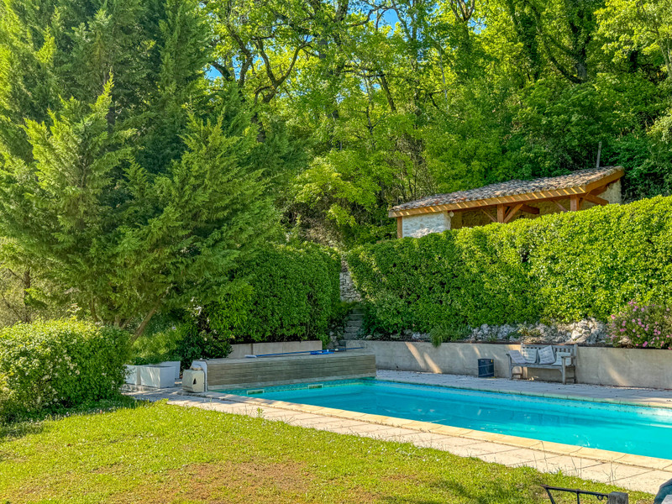
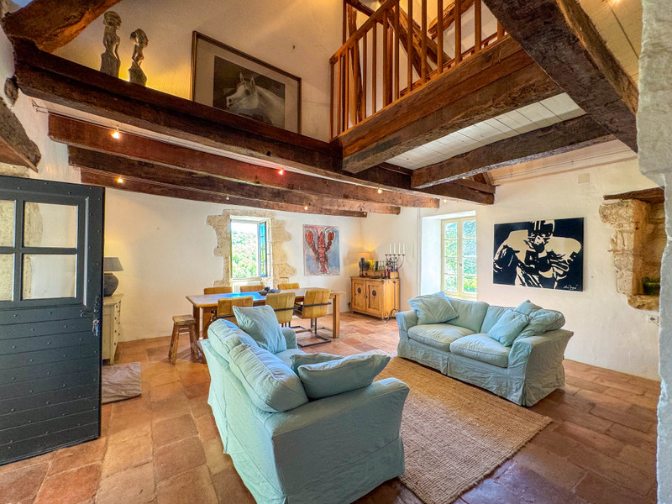
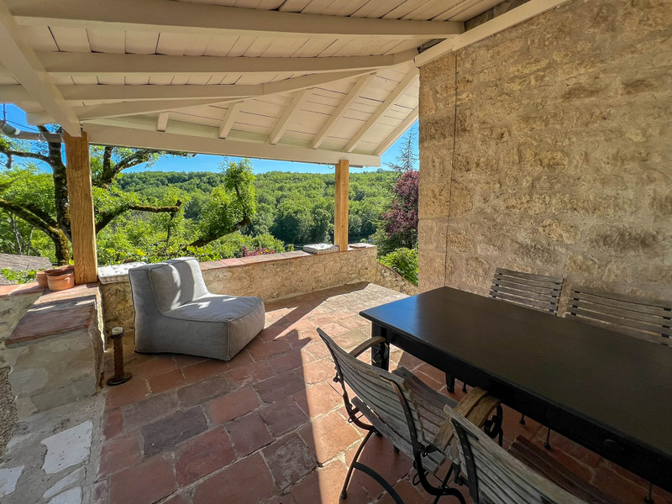
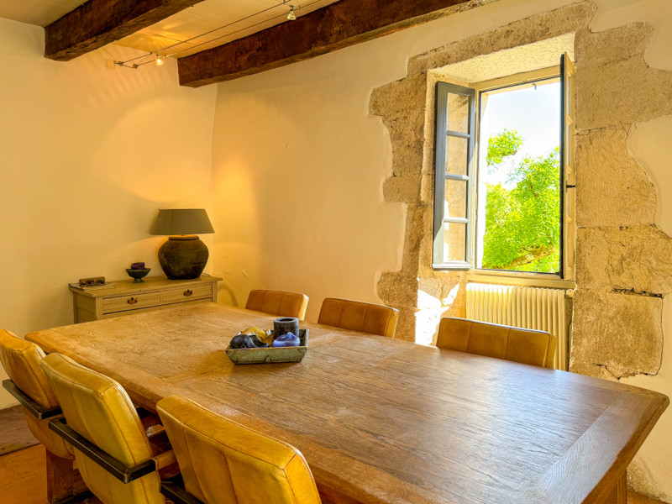
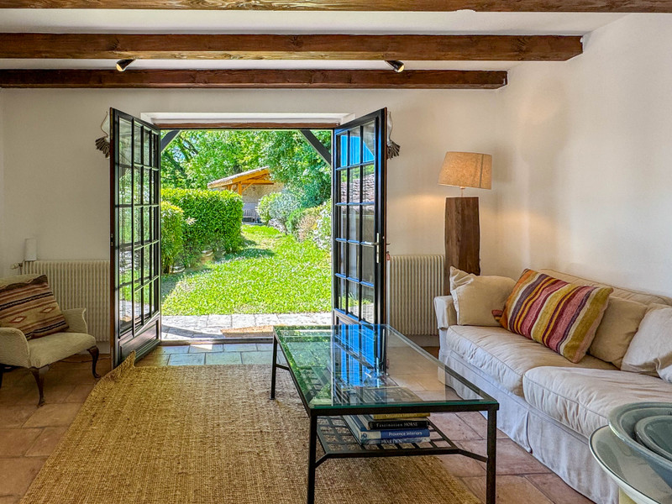
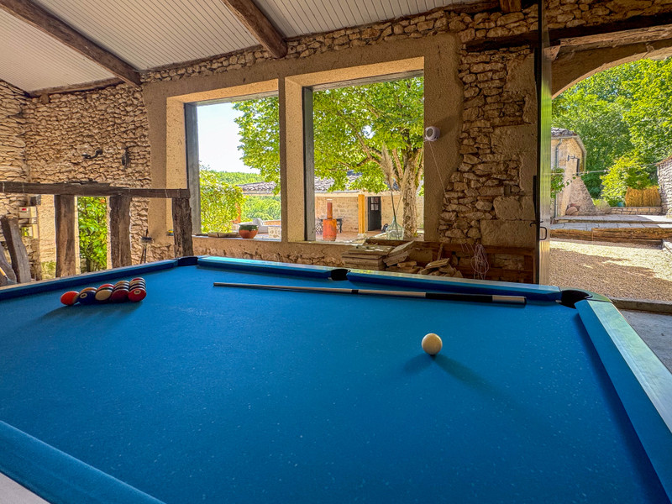
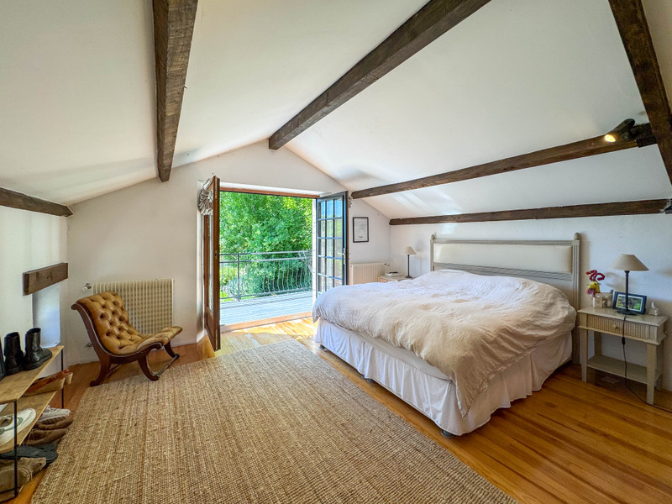
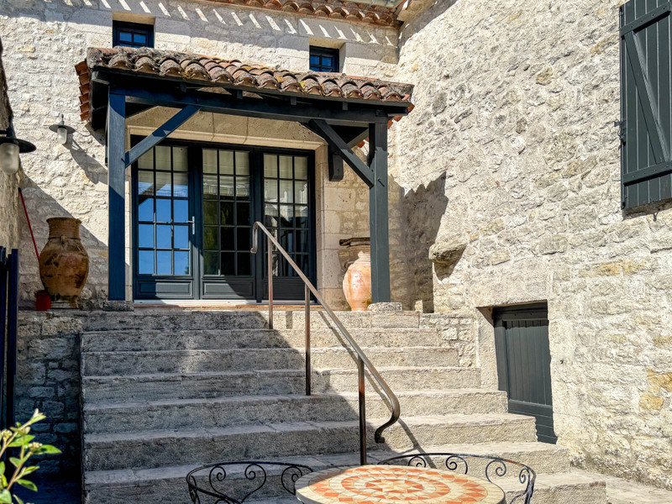























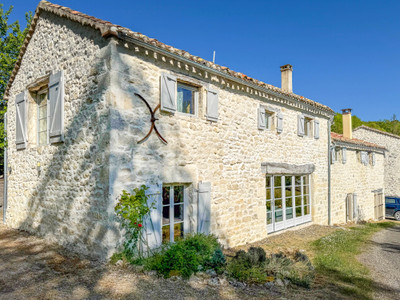
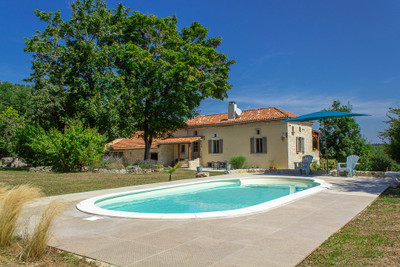
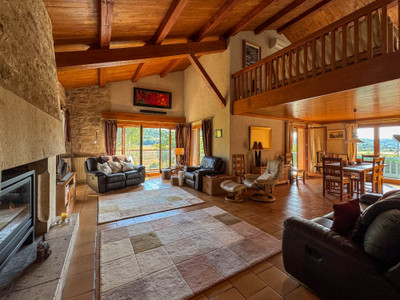
 Ref. : A29227NK46
|
Ref. : A29227NK46
| 