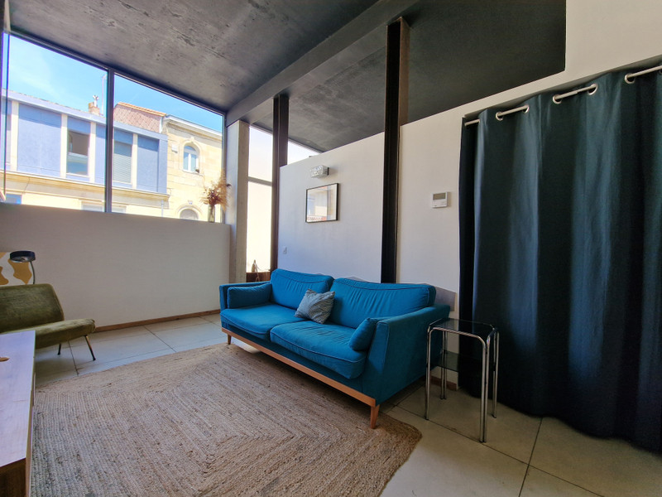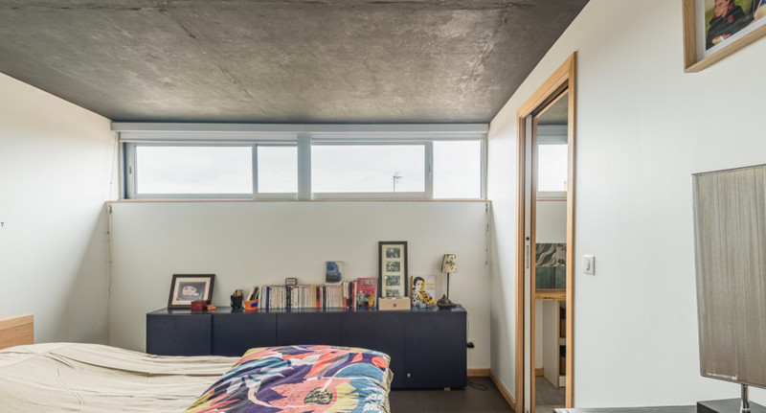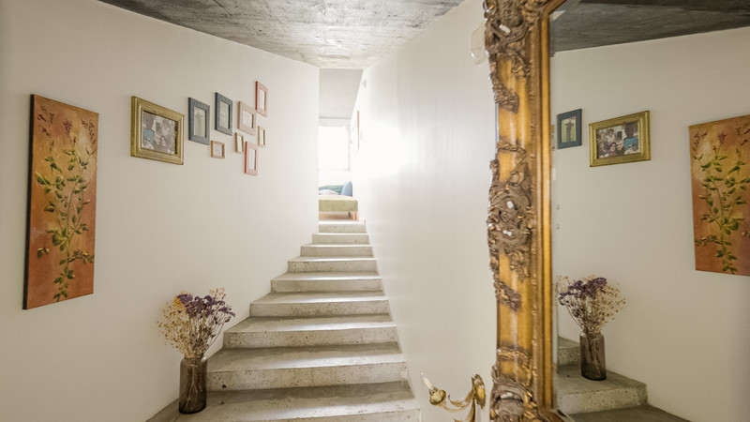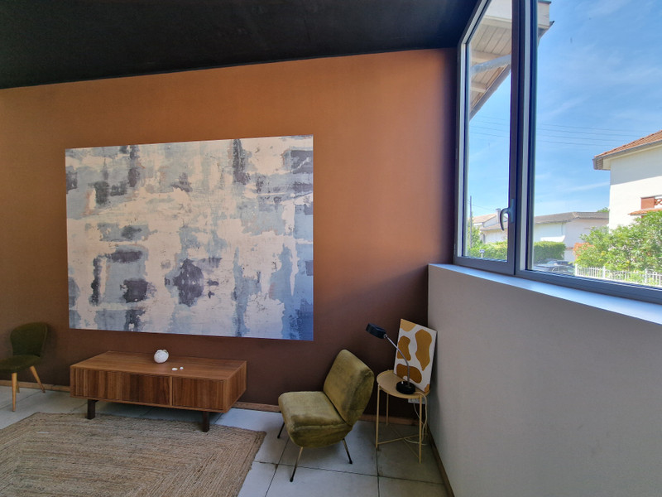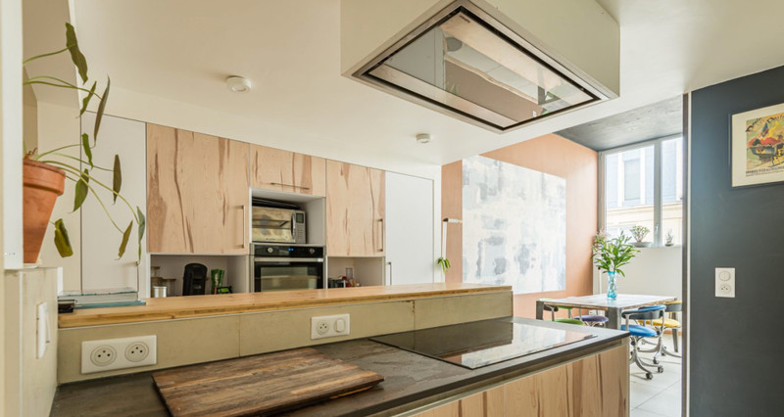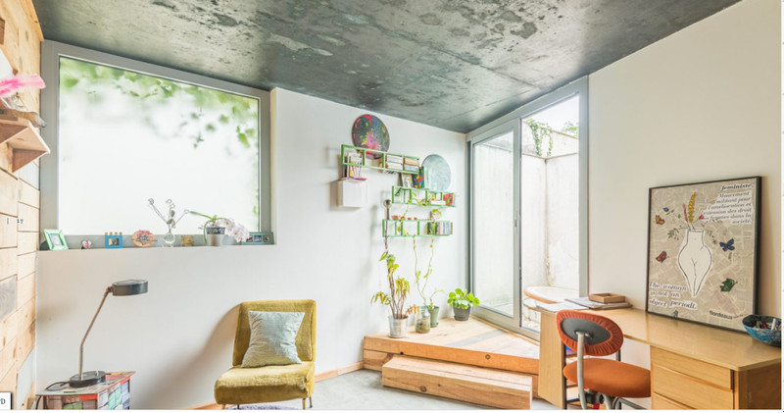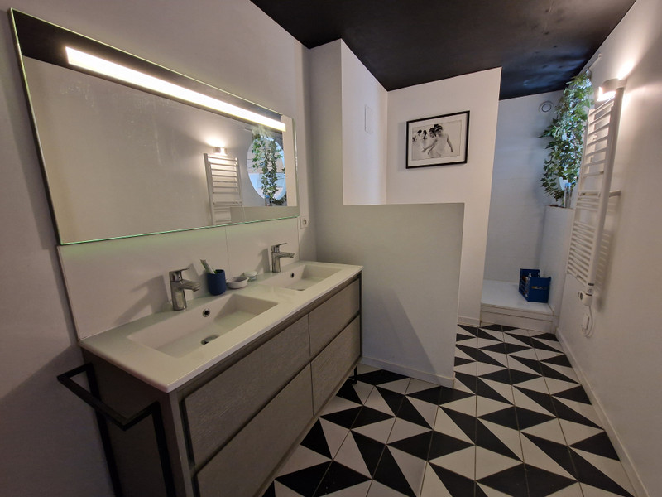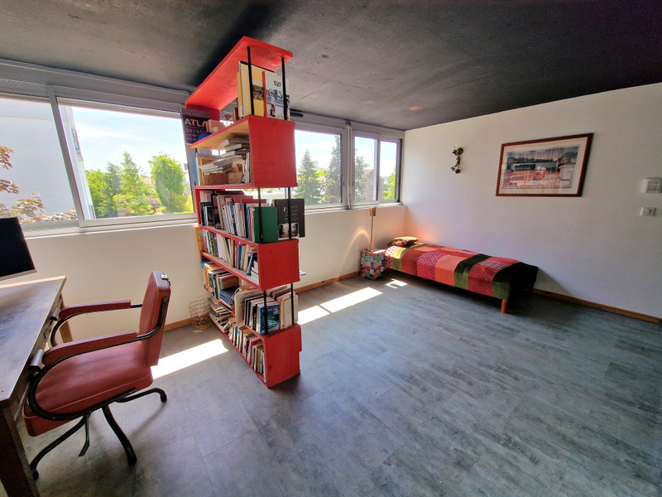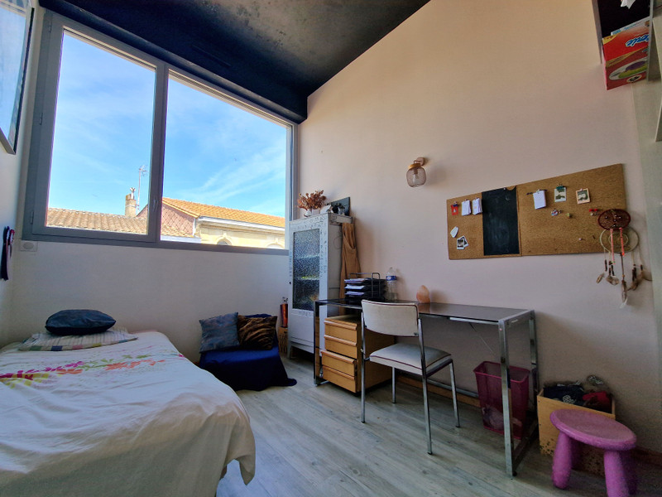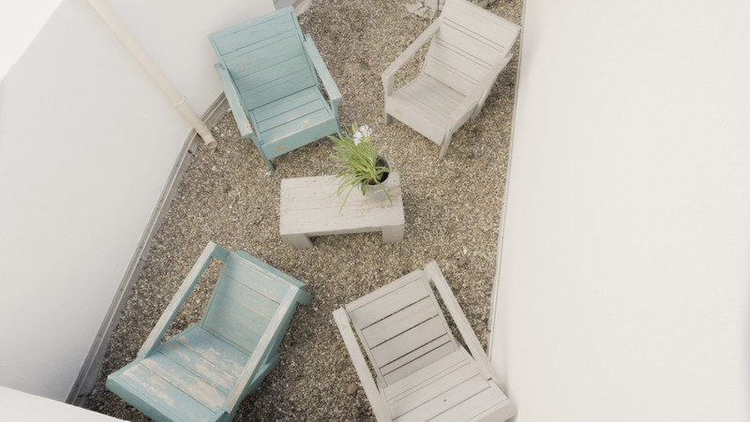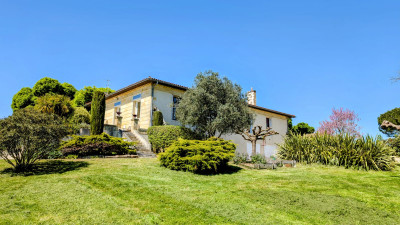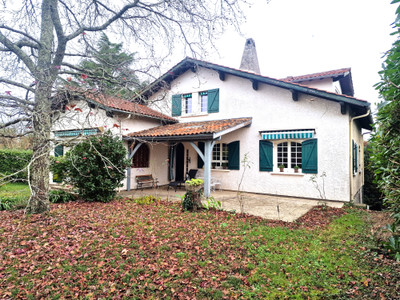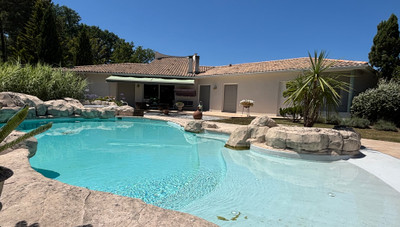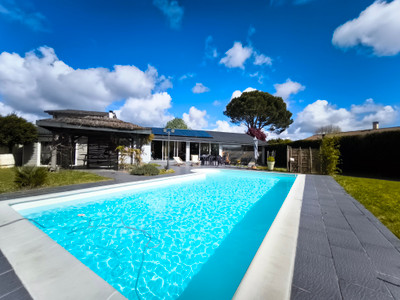10 rooms
- 5 Beds
- 4 Baths
| Floor 178m²
| Ext 10m²
€675,000
- £590,895**
10 rooms
- 5 Beds
- 4 Baths
| Floor 178m²
| Ext 10m²
Large and light house with 5 bedrooms, Bordeaux Primrose
1970's Architect designed home with 5 bedrooms and 4 bathrooms close to Villa Primrose tennis club. Each floor of this remarkable house on 6 split-levels, has distinct design and light. This is a perfect home for a family with teenage children as each bedroom offers privacy and a unique atmosphere. Reception rooms are spread across the house including an open plan kitchen and dining space, living and office area, a reading zone and a terrace.
This property designed by the architect Jacques Hondelatte, offers 178m² of living space. 5 bedrooms, 4 bathrooms and 4 wc are located across the 6 split-levels of this unique property. The entrance has bicycle storage, an open plan kitchen and dining area as well as a large laundry room and wc. The lower ground floor has a 25m² ensuite bedroom. The 1st floor hosts a reading zone, 10m² terrace and bedroom with shower. The 2nd floor features 2 bedrooms, a bathroom and storage. The 3rd floor has a 19m² living room. On the 4th floor is the master en-suite bedroom complete with dressing room.
The prime location of this property in a quiet road next to Villa Primrose Tennis Club in Cauderan, together with its volumes, generous living space and late modernist architecture make this family home unique.
------
Information about risks to which this property is exposed is available on the Géorisques website : https://www.georisques.gouv.fr
[Read the complete description]
A problem has occurred. Please try again.














