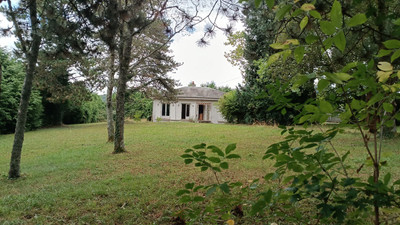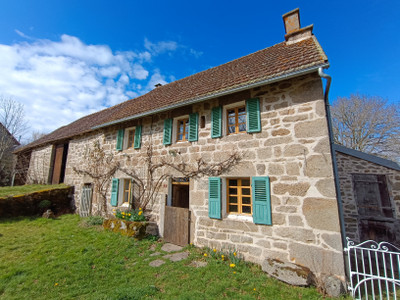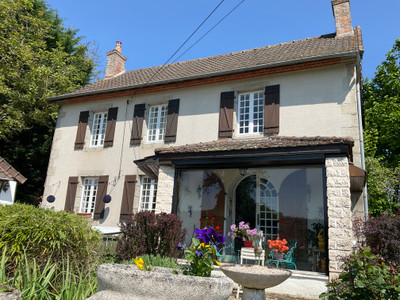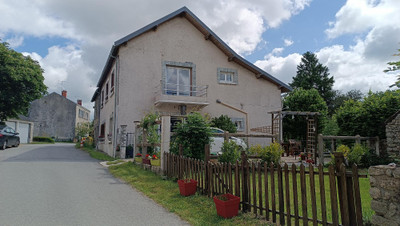9 rooms
- 3 Beds
- 1 Bath
| Floor 138m²
| Ext 1,665m²
€162,000
€119,900
(HAI) - £104,181**
9 rooms
- 3 Beds
- 1 Bath
| Floor 138m²
| Ext 1,665m²
€162,000
€119,900
(HAI) - £104,181**

Ref. : A29236LEL23
|
EXCLUSIVE
Impressive three bedroom village property with gardens and amazing terrace views.
A spacious house in a quiet hamlet with recent updates like rewiring, and double glazing is quite appealing. The fact that the roof is in good condition, especially given the large attic space, is a definite plus.
Having oil-fired central heating with a new boiler, along with a wood-burning stove, ensures warmth and comfort, which is especially nice in colder months. While it may need some refreshing throughout, the fact that it's completely habitable means you can move in and take your time making it your own without feeling rushed.
Overall, it sounds like a fantastic opportunity to own a comfortable home in a tranquil setting with the potential to add your personal touch over time.
This property offers the best of both worlds: the tranquillity of a quiet hamlet setting and the convenience of being close to a village with everyday amenities just 4 kilometres away. Having easy access to essentials like a boulangerie, café bars, restaurants, a grocery store, pharmacy, and doctor's surgery nearby makes daily life a breeze. And with La Souterraine just a 20-minute drive away, you have even more options for shopping, dining, and entertainment.
The steps up to the front terrace set the stage for a charming entrance, and stepping into the long, bright hallway,(11.11m2), with its lovely stone floor and original staircase must feel welcoming. The salon, (17.72m2),with its marble open fireplace, original wooden flooring, and high ceilings, sounds like a cozy yet elegant space. The kitchen,(19.48m2), with its wood burner fire, red brick fireplace, and ample room for dining, seems like the heart of the home. And the addition of a walk-in pantry cupboard (4.54m2), and a good-sized laundry room (8.8m2) adds practicality to the charm.
The presence of a second reception room,(12.95m2), whether used as an office/music room or a second salon, offers versatility and additional living space. And the door leading out into the garden from the hallway is a nice touch, providing easy access to outdoor living and enjoying the beautiful surroundings.
The first floor of the house sounds just as inviting as the ground floor, with three very spacious double bedrooms,(17.47m2, 17.61m2, 15.95m2), offering plenty of room for comfort and relaxation. The original wooden floors and high ceilings add character and charm to each room, and the presence of open fireplaces in two of the bedrooms adds a cosy touch, perfect for chilly evenings.
The large family bathroom ,(13.43m2),with its generous size provides ample space for daily routines, and while it may have a basic shower, the inclusion of a bath, sink unit, and bidet ensures functionality and convenience. Having a separate toilet with a wash basin.
Moving up to the second floor, the huge attic space offers exciting possibilities. With 56m2 of space and the correct permissions in place, this area presents endless opportunities for expansion, whether it's converting it into additional bedrooms, a playroom, a home office, or even a studio space. The flexibility to tailor this space to suit your needs and preferences.
Overall, this property offers not only comfort and functionality but the potential for future growth and customization.
The presence of a cellar and storage rooms underneath the house provides valuable additional space for storage and potentially even a workshop area, making it practical and versatile. Knowing that the electrics have been updated throughout, coupled with oil-fired central heating and double-glazed windows, offers peace of mind in terms of comfort.
The garden wrapping around the house, with its established trees and planting, adds to the property's appeal, offering outdoor space for relaxation and enjoyment. And the raised front terrace with its outstanding countryside views is undoubtedly a highlight, providing a perfect spot for outdoor dining or simply taking in the scenery.
With three small outbuildings over 50m2 of space adds even more functionality, providing additional storage space and a wood store.
In summary, this property is a wonderful opportunity for either a quiet family home or a holiday retreat, offering plenty of space, comfort, and potential in a beautiful setting. With a bit of refreshing in certain areas, it has all the makings of a truly special place to call home.
For more details, contact me directly.
------
Information about risks to which this property is exposed is available on the Géorisques website : https://www.georisques.gouv.fr
[Read the complete description]














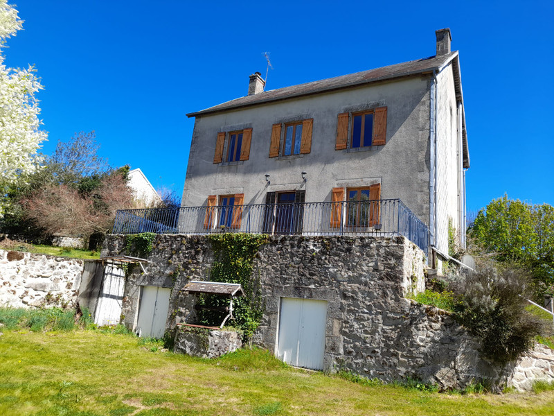
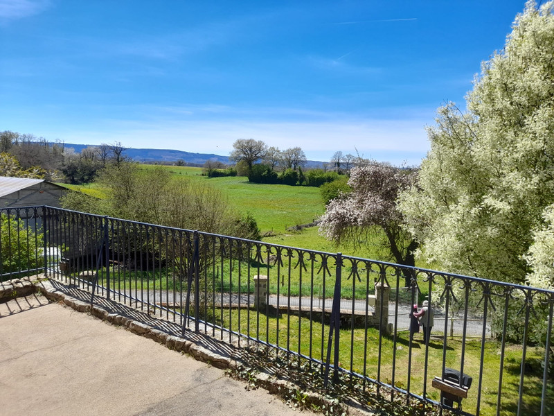
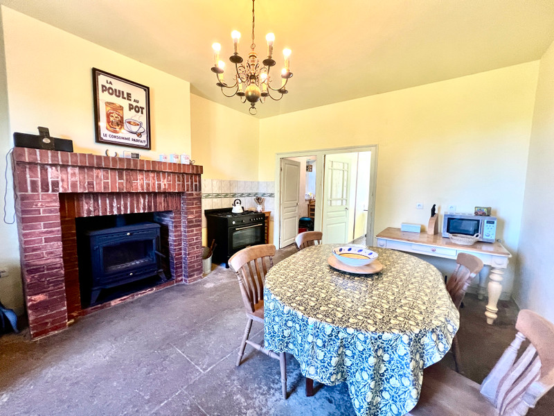
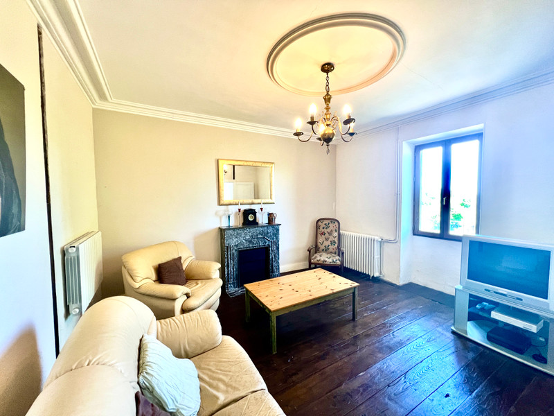
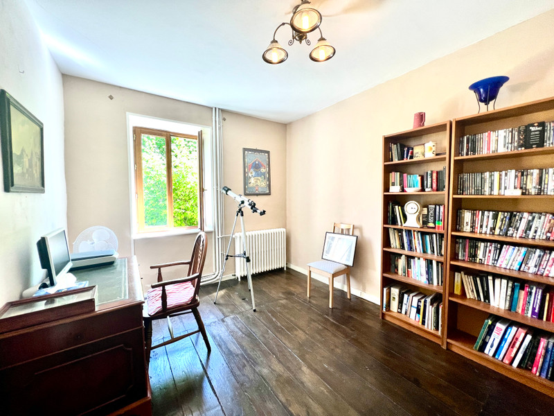
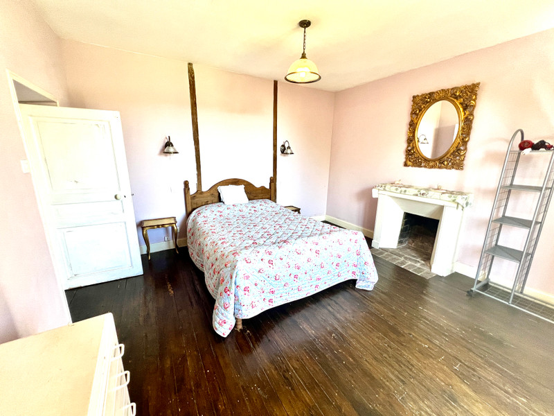
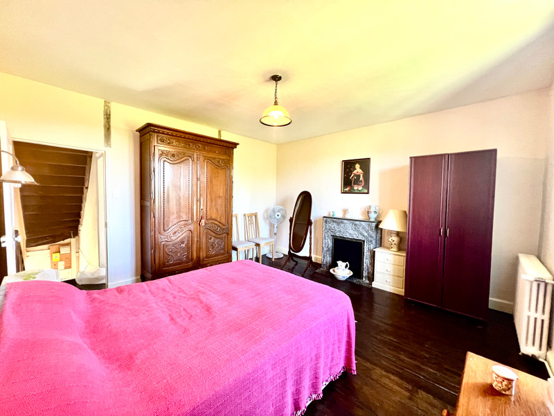
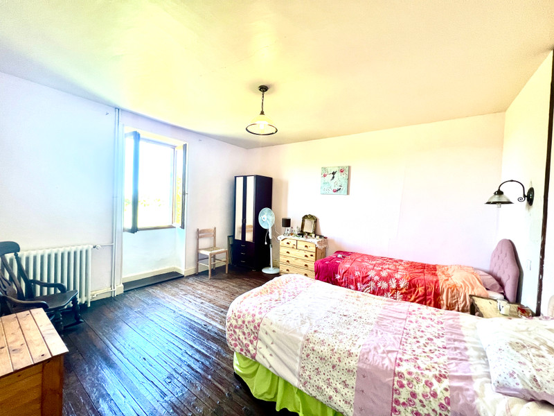
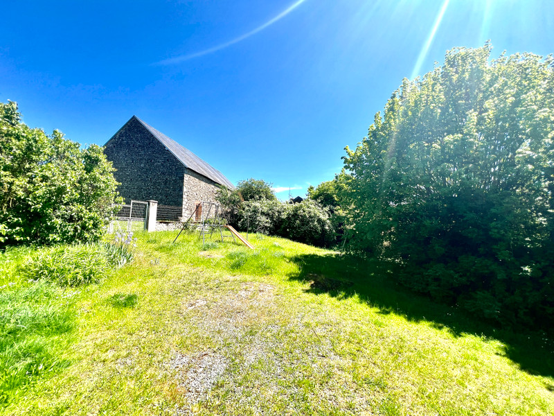
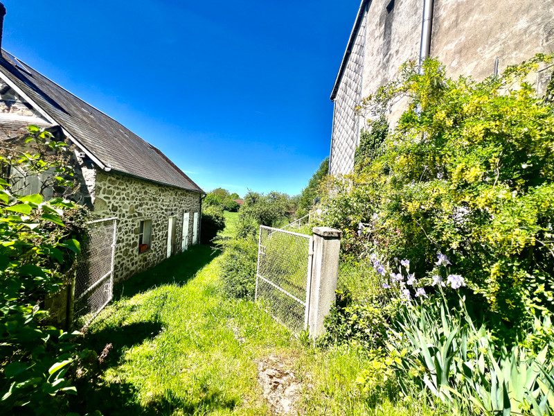
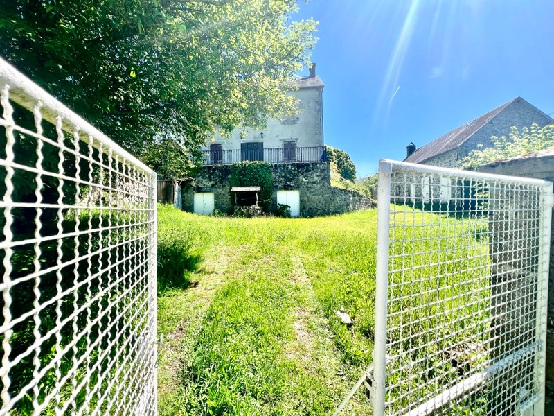
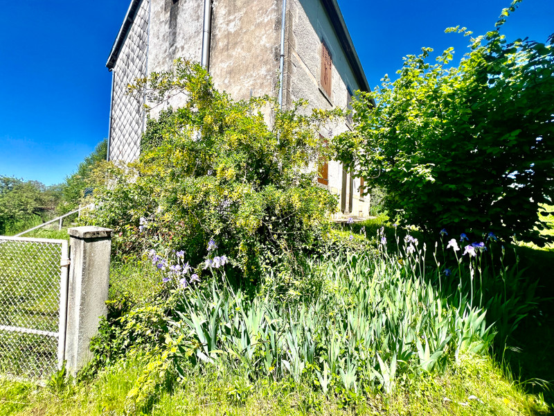
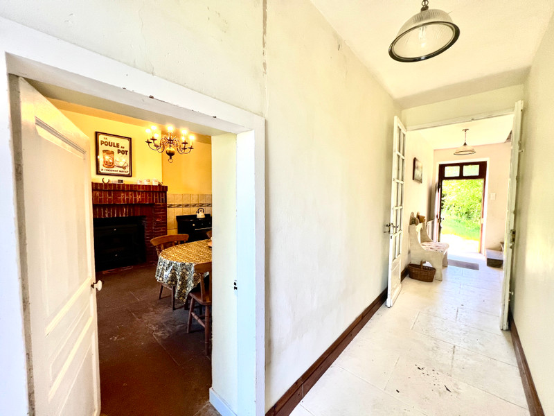
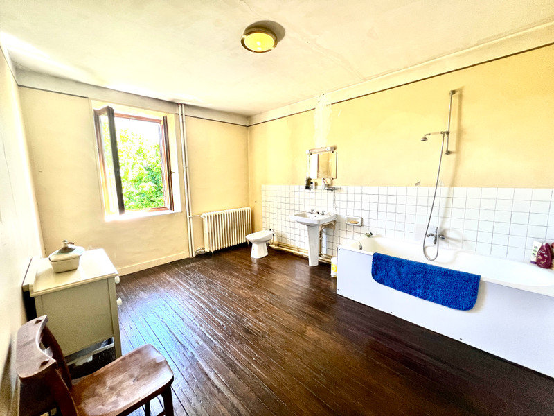
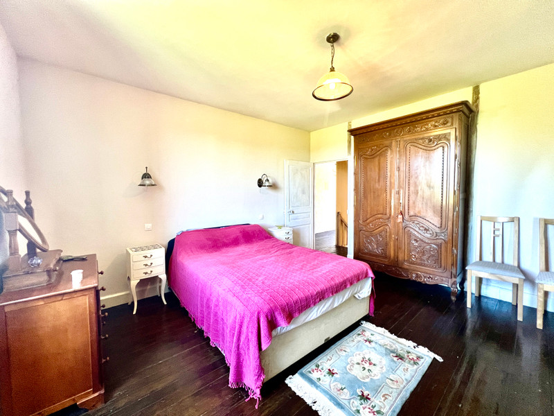















 Ref. : A29236LEL23
|
Ref. : A29236LEL23
| 

















