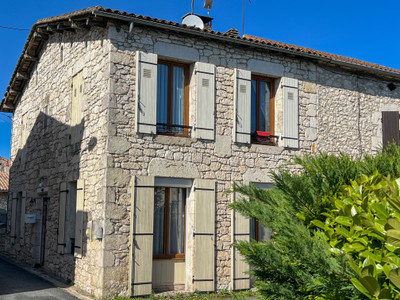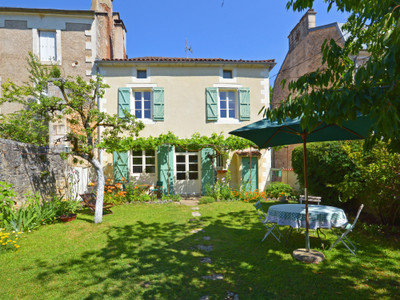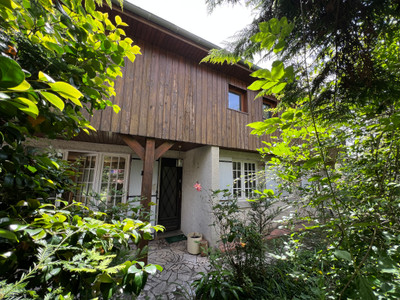4 rooms
- 3 Beds
- 1 Bath
| Floor 110m²
| Ext. 502m²
4 rooms
- 3 Beds
- 1 Bath
| Floor 110m²
| Ext 502m²
A stone farmhouse, with an enclosed courtyard and barns in a quiet, ancient hamlet in the Perigord Noir
Ground floor
Large sitting room with large stone fireplace and wood burner, entrance door and windows facing the courtyard, hardwood flooring and exposed ceiling beams 44 m²
Short flight of steps to a kitchen fully fitted with hardwood tops and up to date with dining area 25,5 m²
1st floor
Short flight of steps from the kitchen to the 1st floor above the sitting room
Modern and beautifully fitted washroom with shower cabin and double basin fitment (washroom is central to the house and therefore at a close proximity to all the rooms) 6,5 m²
Adjacent w/c and washbasin 2,5 m²
1st bedroom with a dormer window facing the courtyard, wooden flooring 12 m²
2nd bedroom with a dormer window facing the courtyard, wooden flooring 11 m²
2nd floor
Short flight steps to a mezzanine bedroom with a velux window and exposed roof timbers 9,5 m²
Basement
Utility room with oil fuelled boiler 25 m²
Exterior
Big barn 66 m² + 78 m²
Stable 26 m²
Well (with pump)
Amenities
Local shops 6 minutes by car
Local supermarket 8 minutes
SNCF train station 13 minutes
Airport (Brive) 40 minutes
------
Information about risks to which this property is exposed is available on the Géorisques website : https://www.georisques.gouv.fr
Your request has been sent
A problem has occurred. Please try again.














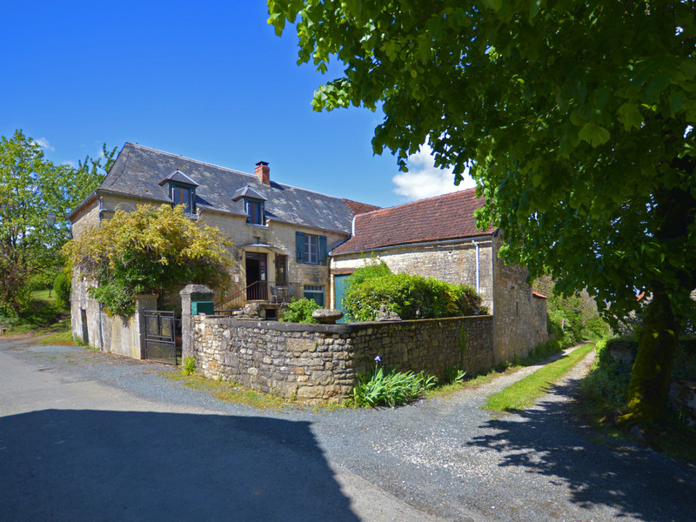
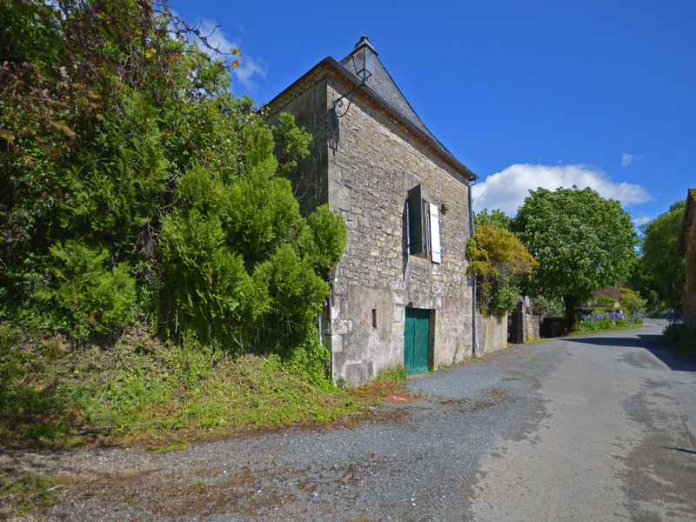
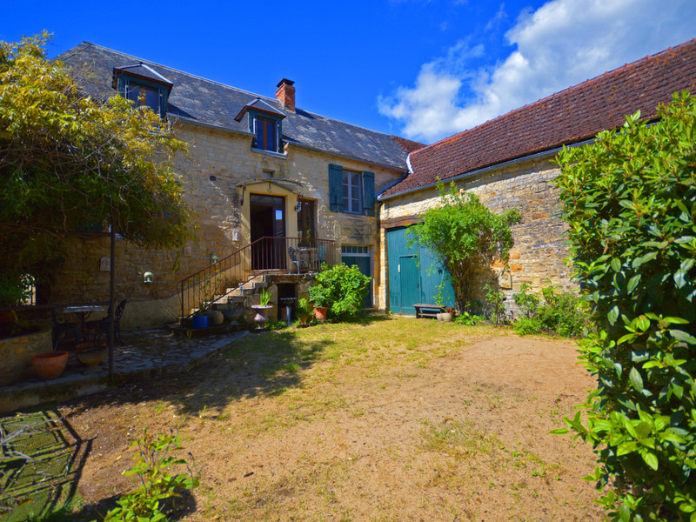
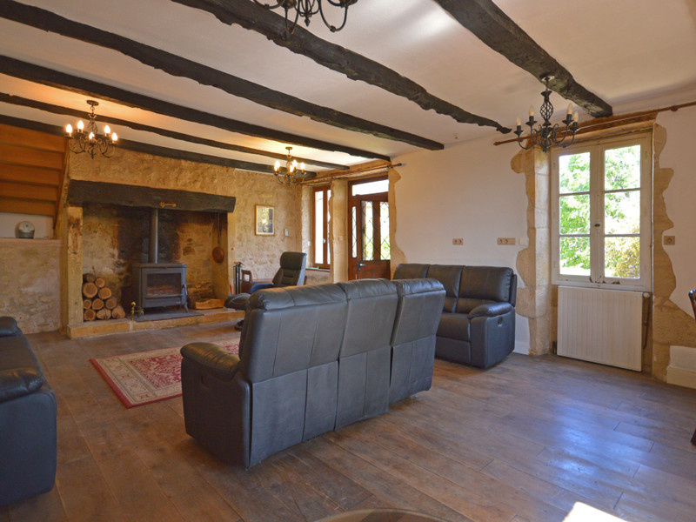
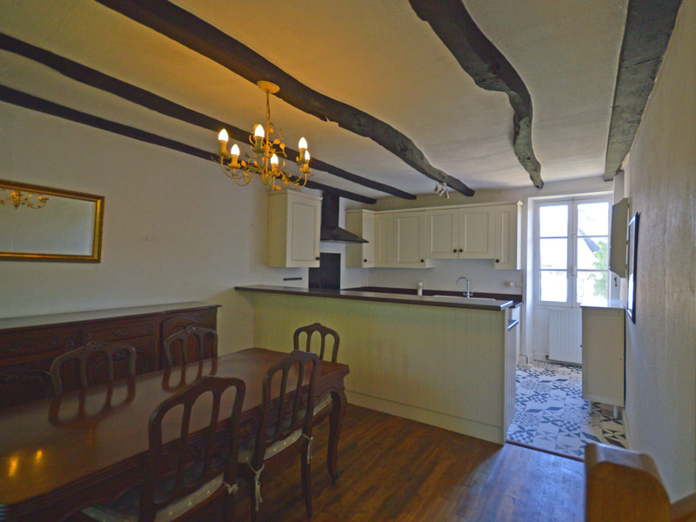
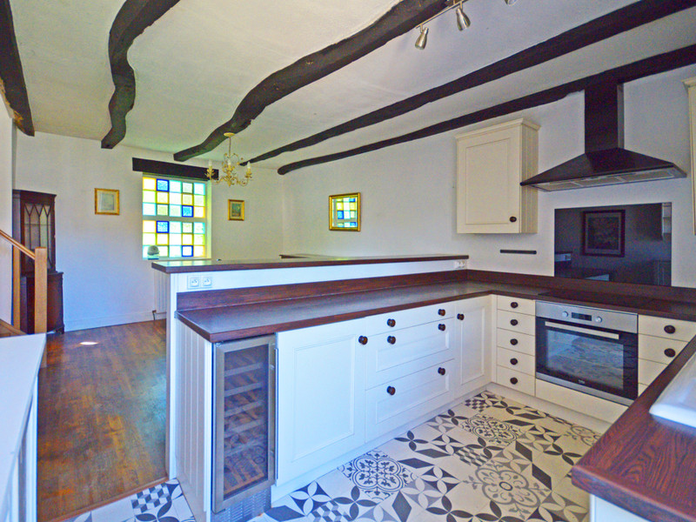
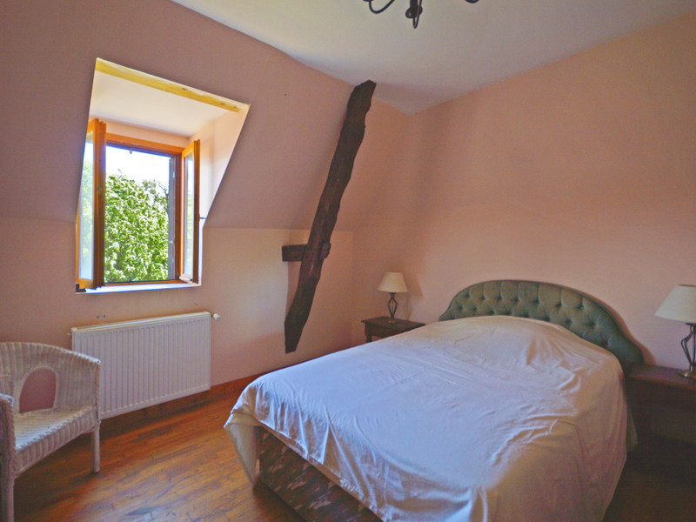
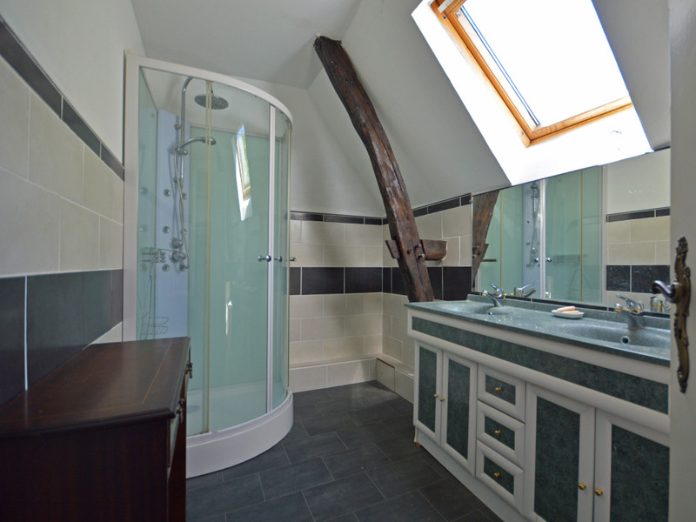
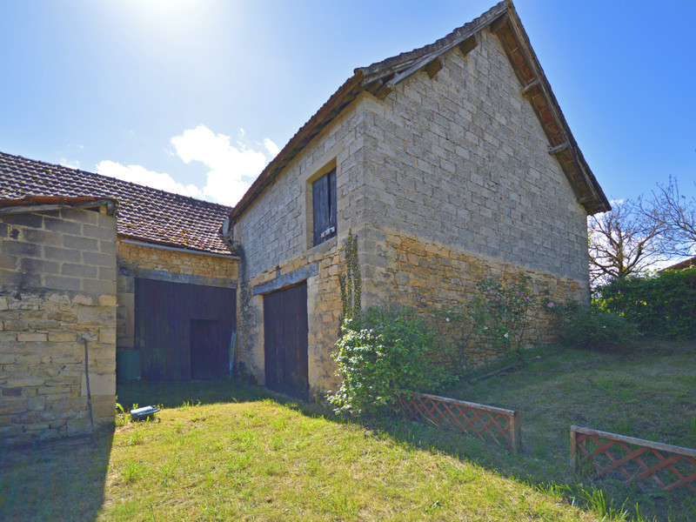
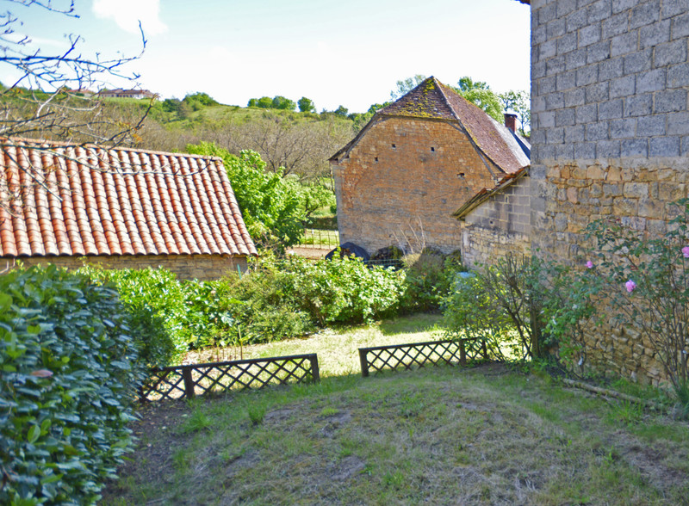























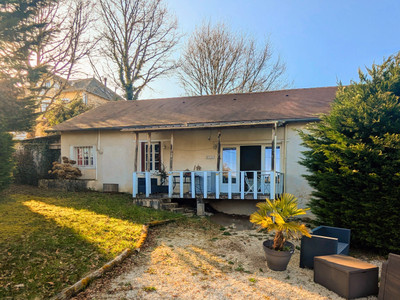
 Ref. : A35104LNH24
|
Ref. : A35104LNH24
| 