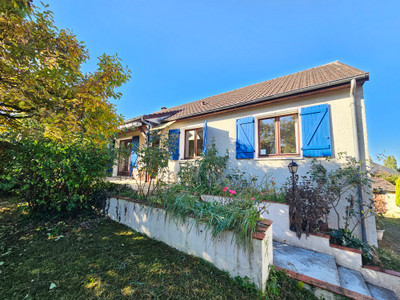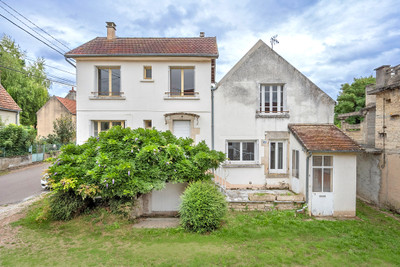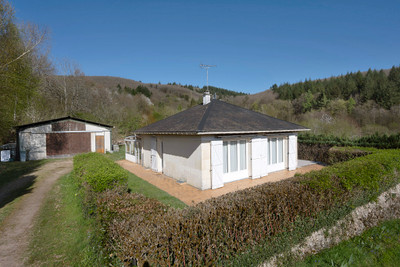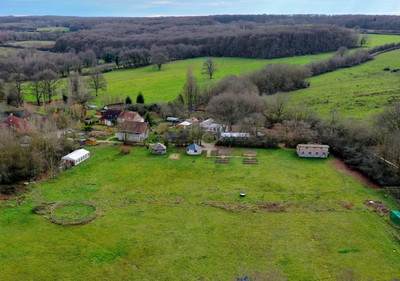10 rooms
- 4 Beds
- 2 Baths
| Floor 120m²
| Ext 500m²
€149,000
€120,000
- £104,712**
10 rooms
- 4 Beds
- 2 Baths
| Floor 120m²
| Ext 500m²
€149,000
€120,000
- £104,712**

Ref. : A29058GC58
|
EXCLUSIVE
Village house with guest house
The Big House:
ground floor:
Entrance hall in L form 14m2
Kitchen 14m2
Separate WC
Living room 30m2
1st floor
Bedroom 1: 14m2
Bedroom 2: 14m2
Bedroom 3: 17m2
Bathroom 5m2
Storage room 6m2
Basement
Boiler room 12m2
Storage 20m2
Stable 12m2
cellar 20m2
Garage and workshop 30m2
Tiny House
Kitchen 12m2
Shower room 2.5m2
Separate toilet
Living room 12m2
Bedroom 20m2.
mains drains
Garden with fruit trees
terrace
Ensemble of a house with gîte. Separate electricity and water meter. Shared boiler for oil central heating. The basement is also shared. Both houses are immediately available.
The houses are located on the outskirts of an active town, Luzy, in the south of the Morvan. You can walk to the shops, bars and restaurants. It is a maison mitoyenne, so built in between 2 houses. The garden is located along the road. The garage is located at the back of the house and is accessible via a small road. Parking space for the car is also provided in front of the house. And there is a small front garden in front of the house where a terrace can be made or extra parking space.
The large house consists of: upstairs 3 large bedrooms (14-14-17 m2) a bathroom with bath, sink and toilet and a storage room of 6m2. Downstairs there is a large entrance hall in L shape of 14m2. From this hall you have access to the kitchen (14m2), salon (30m2), separate toilet with sink. In the hall you will also find the stairs to the top and the stairs to the basement. The entire house has a basement.
In the basement you will find the following rooms: - The heating room (20m2) with the boiler for the oil central heating for both houses. The hot water boiler for the large house, connected to the central heating. - The storage room (20m2) with the water meter, the gas bottles for the kitchen of the large house, and the electric hot water boiler for the small house.
The ecurie: (12m2) under the small house. - the cellar (20m2) to store the delicious Burgundian wines. - The garage (30m2) with the new linkie electricity meter. The garage is accessible via a small road behind the house. There is also a spacious workshop in the garage.
The small house has a beautiful tommettes floor throughout the house. You enter through the kitchen (12m2) with an old stone sink. There is a gas cuisinier with the gas can at the bottom. There is a connection to the chimney because there used to be a wood-fired cuisiniere. Now there is also oil central heating. There is a beamed ceiling in the kitchen.
There is a separate toilet and a bathroom of 2.5m2 with shower and sink. There is a small living space of 12m2 and a bedroom of 20m2. Above the house is an attic that can be reached from the outside. This attic can be converted into extra living space, provided that a staircase is made on the inside of the house.
The garden is located next to the neighbor's house, along the road. The garden is fully fenced and contains several fruit trees (plum, pear and cherry).
------
Information about risks to which this property is exposed is available on the Géorisques website : https://www.georisques.gouv.fr
[Read the complete description]
 Ref. : A29058GC58
| EXCLUSIVE
Ref. : A29058GC58
| EXCLUSIVE
Your request has been sent
A problem has occurred. Please try again.














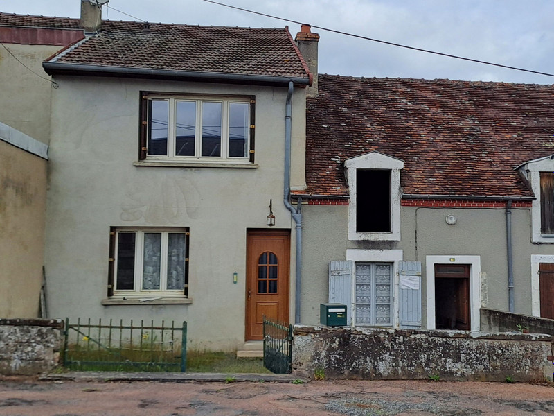
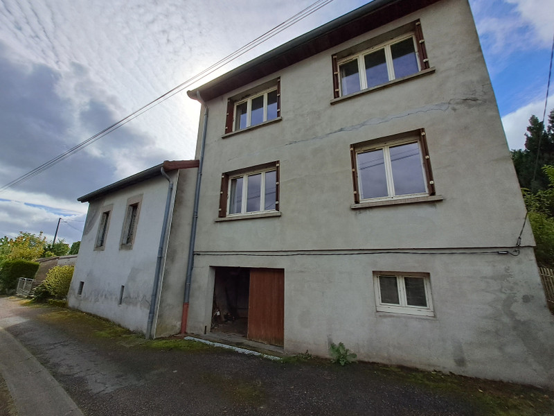
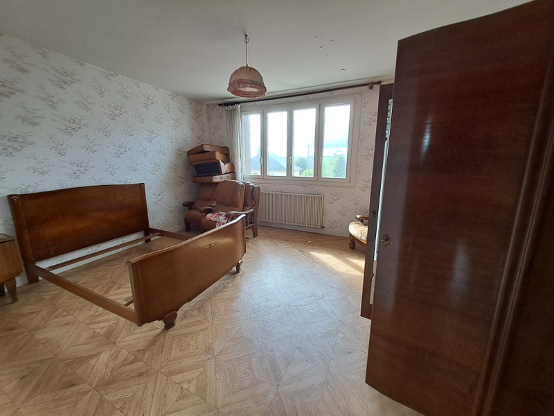
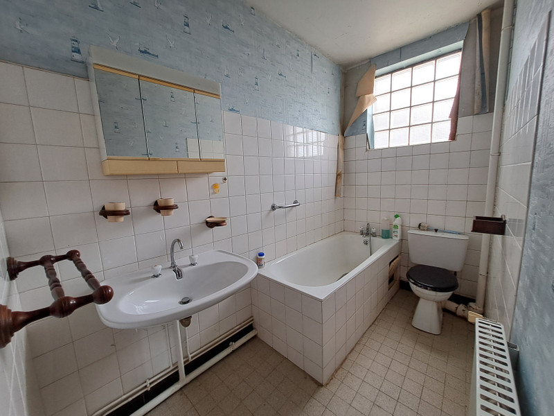
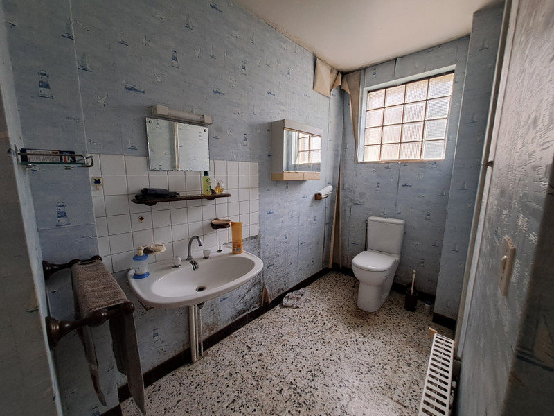
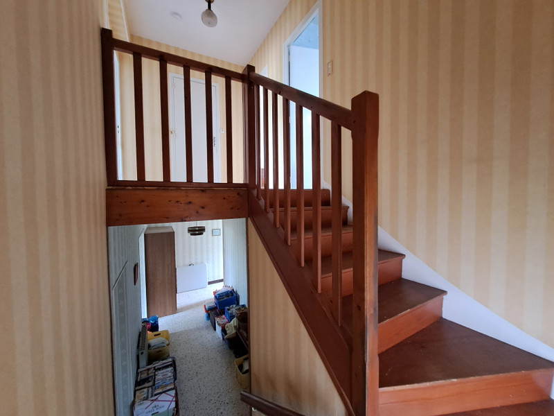
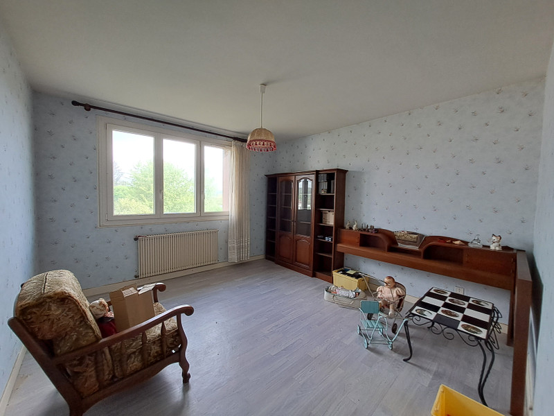
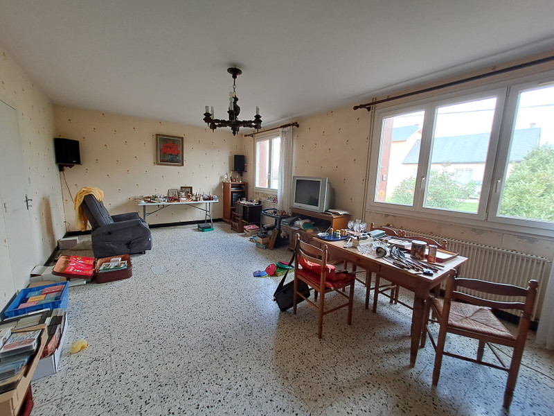
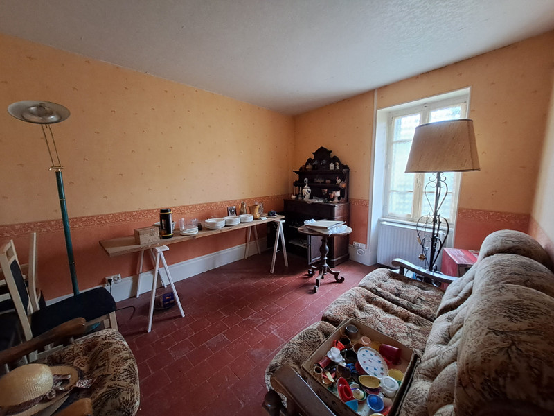
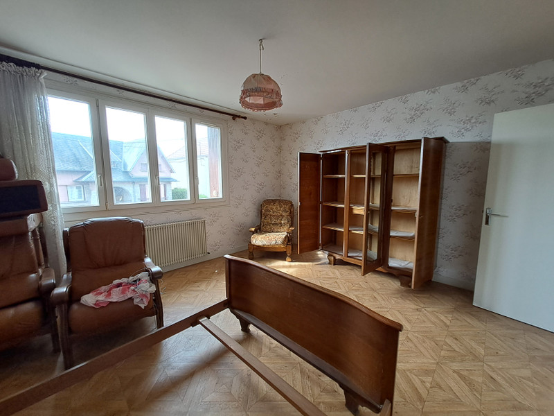
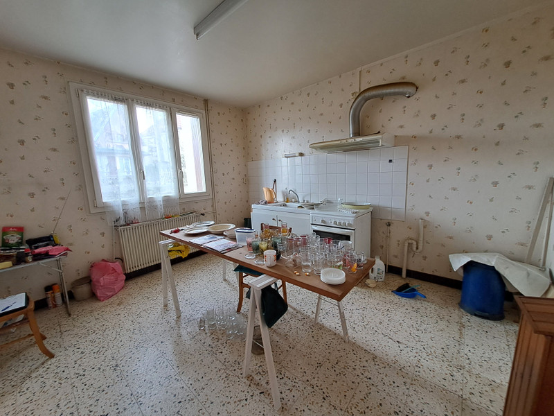
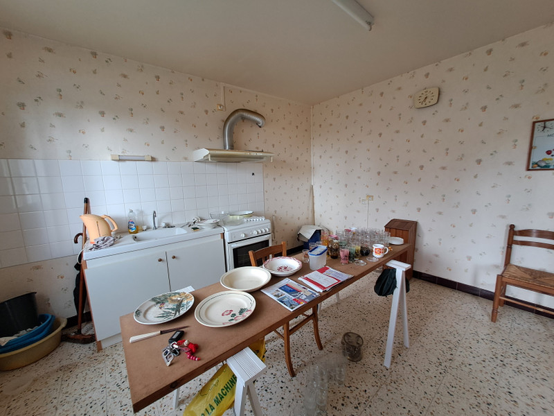
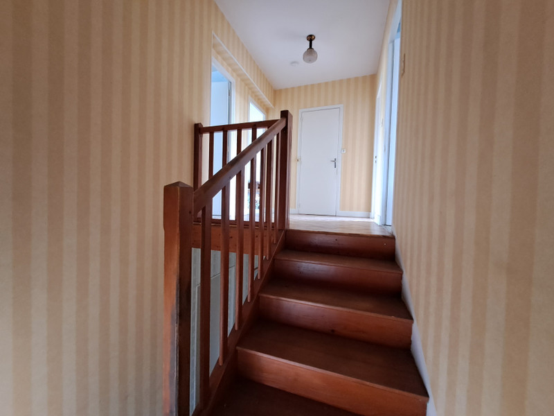
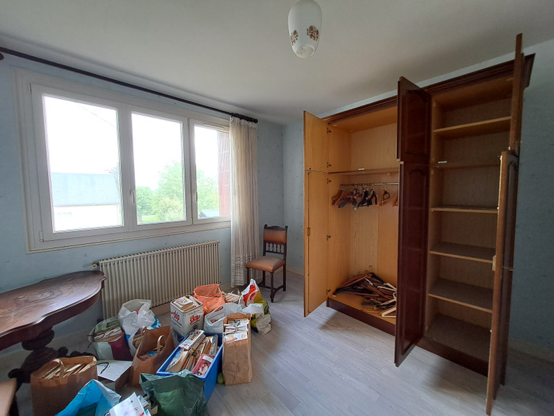
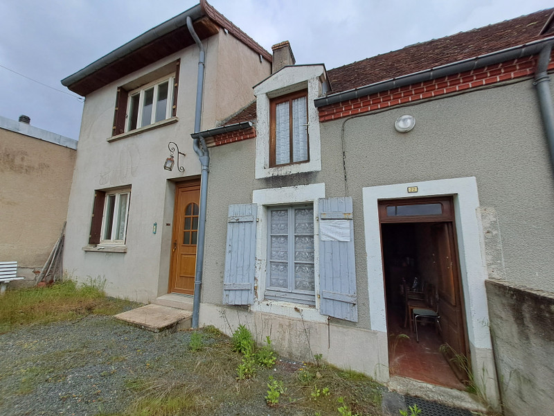















 Ref. : A29058GC58
|
Ref. : A29058GC58
| 

















