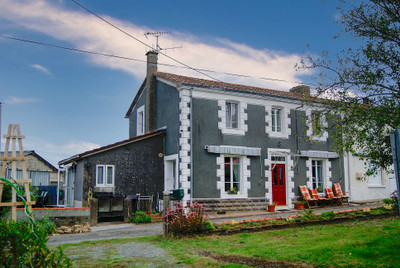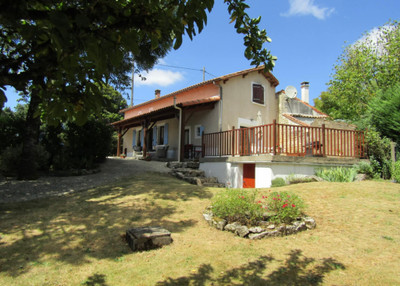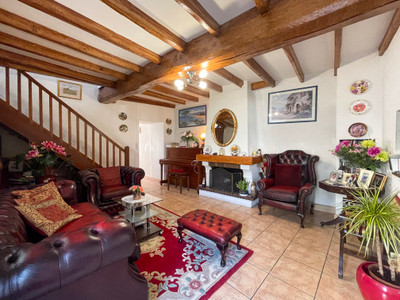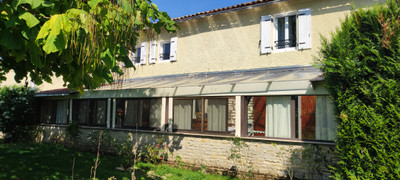9 rooms
- 4 Beds
| Floor 254m²
| Ext 1,125m²
€148,785
(HAI) - £129,830**
9 rooms
- 4 Beds
| Floor 254m²
| Ext 1,125m²
€148,785
(HAI) - £129,830**

Ref. : A28991SSA79
|
EXCLUSIVE
Large bungalow in the middle of a popular village with garden and veranda to the rear and 8x4m swimming pool
Take a look at this lovely property on the edge of the popular village of Melleran in Deux Sevres. Built before 1820 it has been beautifully restored by French artisans to a high standard.
Enter the property through a wooden gate into the front garden which is enclosed by 2m high stone walls. Here you will find the beautiful 8mx4m (1.5m deep) salt water swimming pool with plenty of room around it for relaxing, sunbathing or enjoying aperos as the sun sets.
Enter the house into the large dining/sitting room complete with an efficient wood-burning stove. There are two windows and also patio doors leading onto the veranda, fitted with an electric shutter.
Off the dining room is a fitted kitchen and from the kitchen you enter the huge covered veranda which is ideal for parties or a games room as there is more than enough space for a large pool table. From the veranda there are steps down to the back garden.
Also off the dining/sitting room is a second sitting room with a window to the front and a patio door leading onto the veranda.
From this room there is a small hallway leading to two ground floor bedrooms (one currently used as an office), one of which has a large en-suite bathroom with bath, shower, toilet and sink. There is also a downstairs shower room with toilet.
Stairs lead from the hallway to the first floor where there are three double bedrooms and a bathroom. One of these bedrooms is particularly spacious (42m2). The roof on the first floor slopes and so it is necessary to duck in some areas of the first floor but the builders have made great use of the space and it's ideal for friends and family staying.
Outside there is a back garden mostly laid to lawn but with some mature trees. In addition there is a barn (8mx8m) which is used as a garage and woodstore, and also another small outbuilding. There could be the possibility of converting the garage into a small gite for additional income.
Measurements
Ground floor:
Dining/sitting room 41m2
Sitting room 28m2
Veranda 55m2
Kitchen 16m2
Office 17m2
Bedroom 16m2 with en-suite bathroom
First floor:
Landing 36m2
Bedroom one 13m2
Bedroom two 13m2
Bedroom three 40m2
Shower room with WC
Outside:
Garage 49m2
Workshop 27m2
------
Information about risks to which this property is exposed is available on the Géorisques website : https://www.georisques.gouv.fr
[Read the complete description]
 Ref. : A28991SSA79
| EXCLUSIVE
Ref. : A28991SSA79
| EXCLUSIVE
Your request has been sent
A problem has occurred. Please try again.














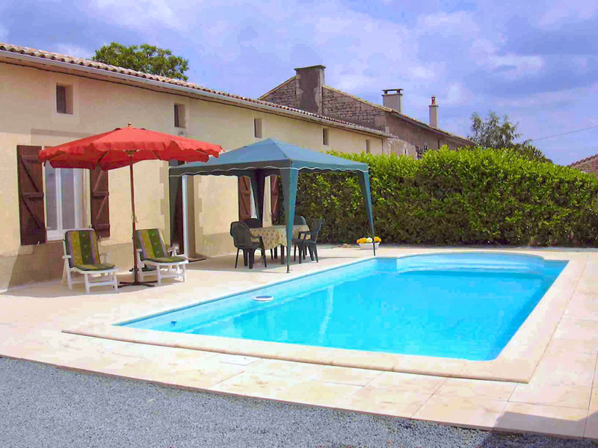
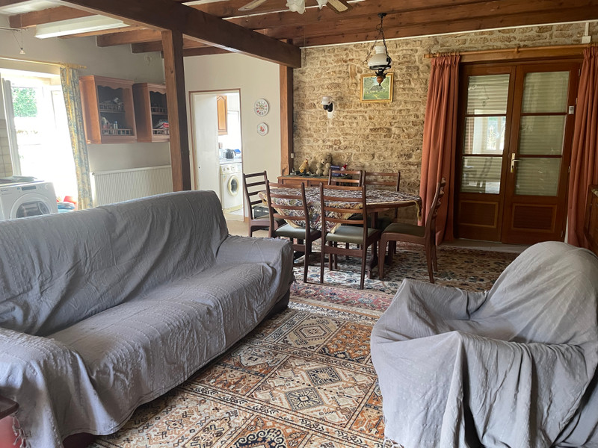
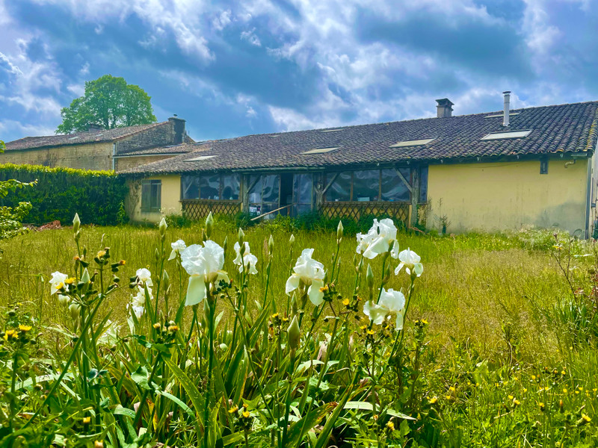
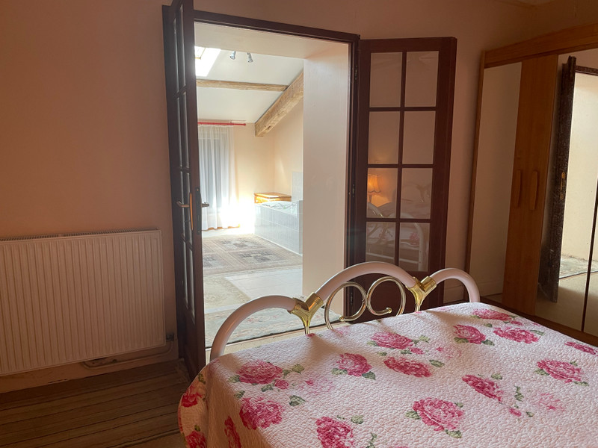
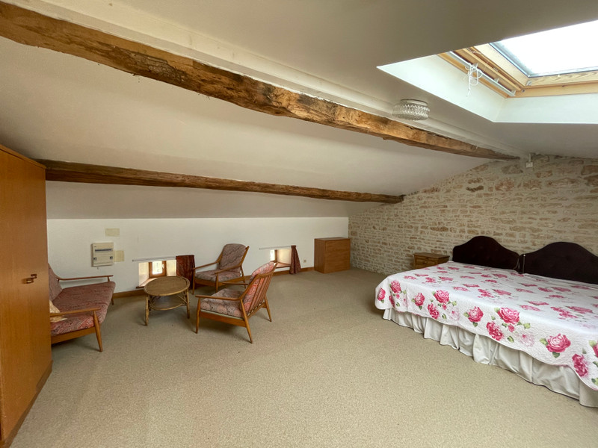
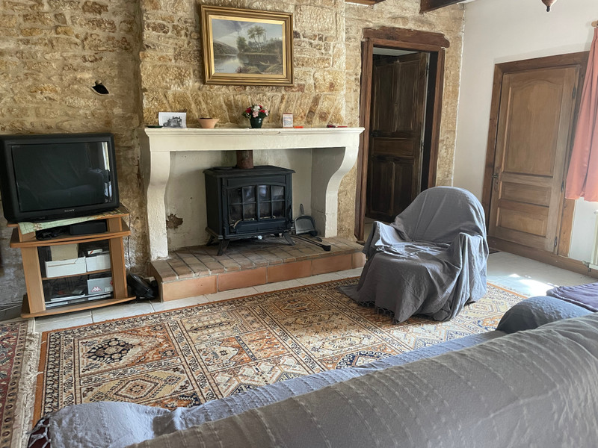
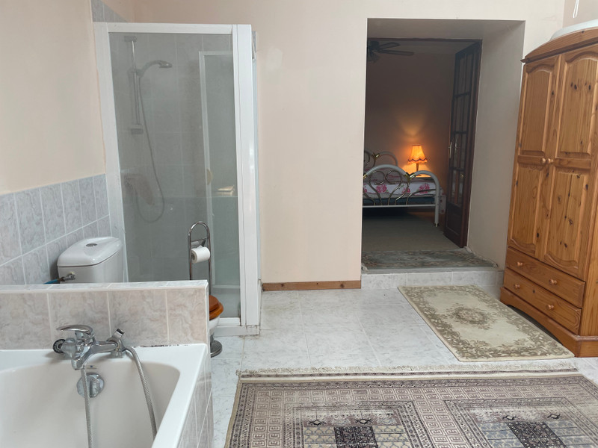
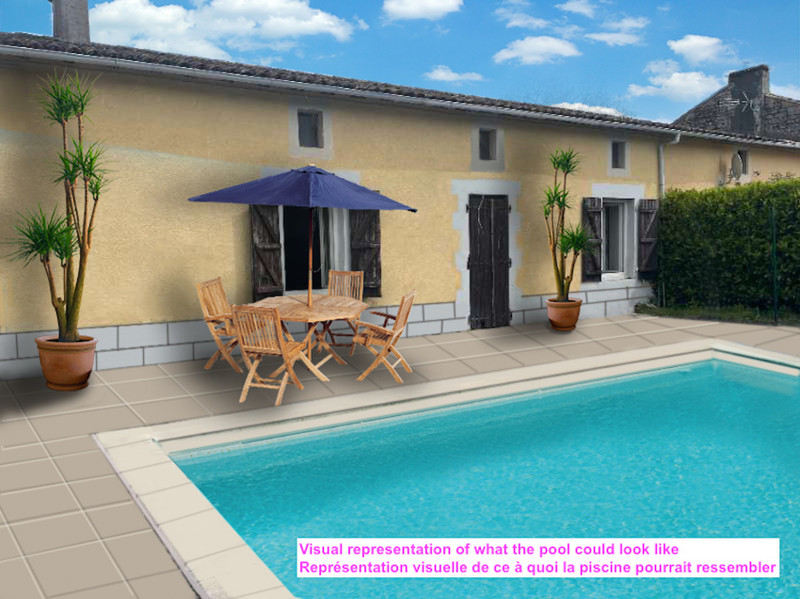
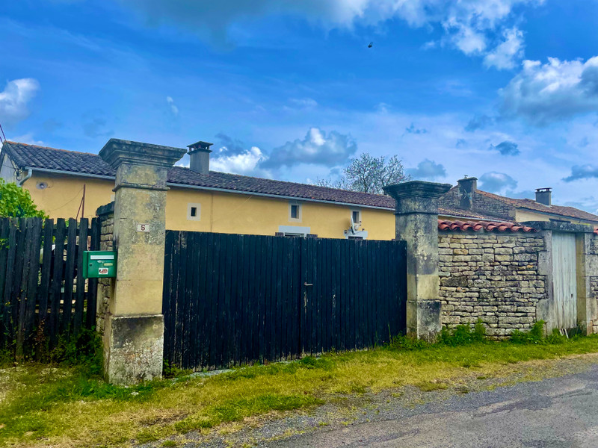
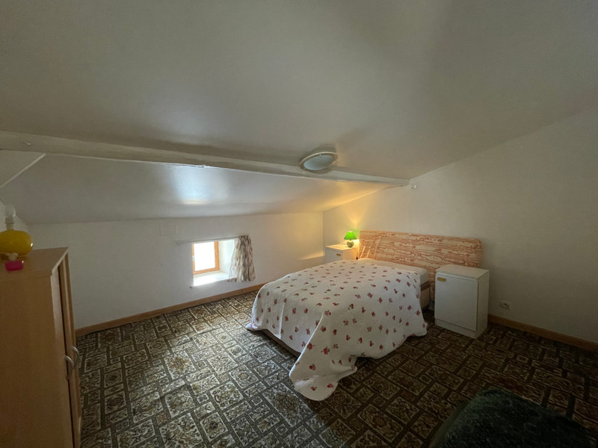
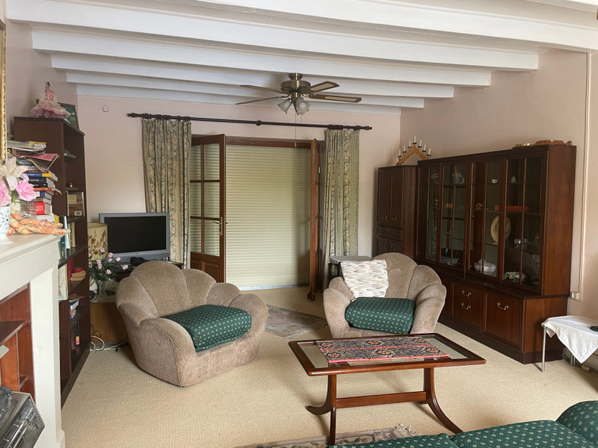
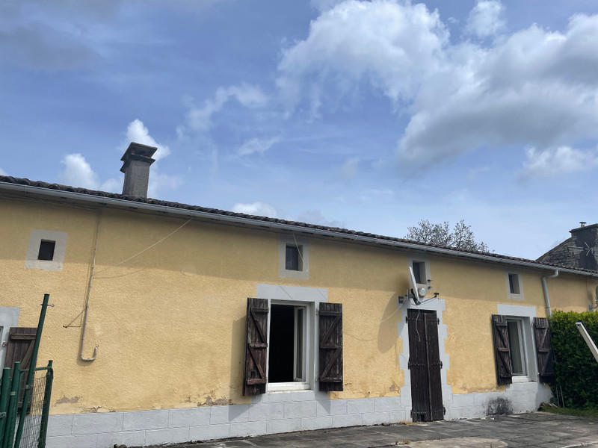
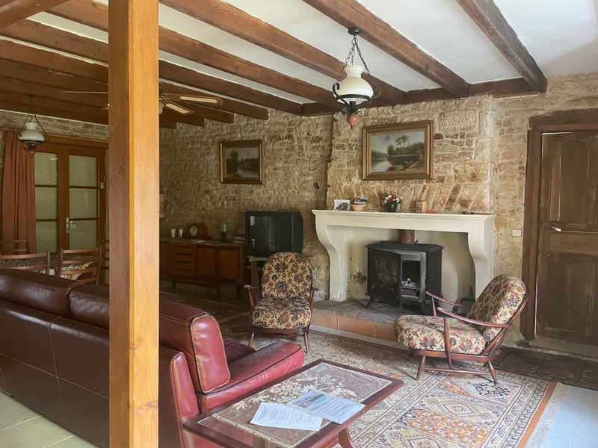
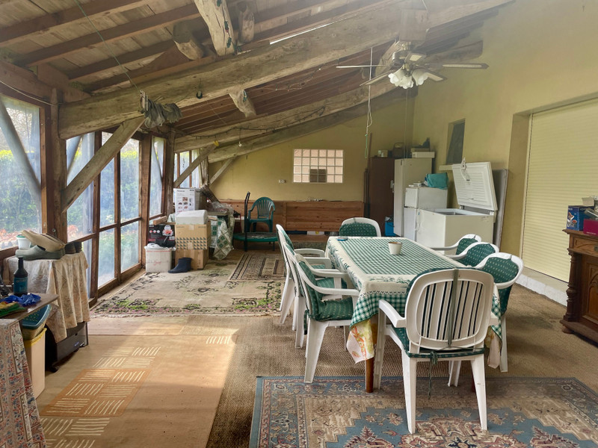
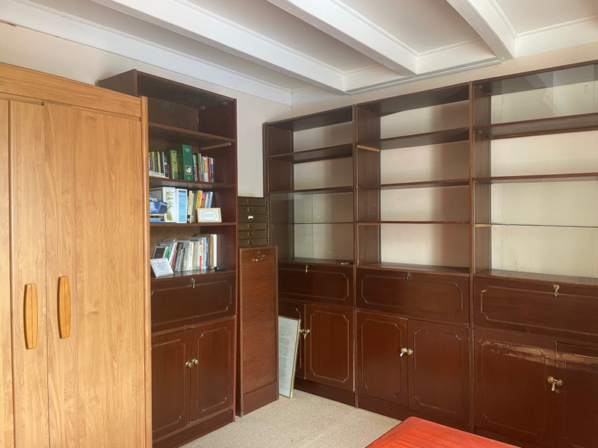















 Ref. : A28991SSA79
|
Ref. : A28991SSA79
| 

















