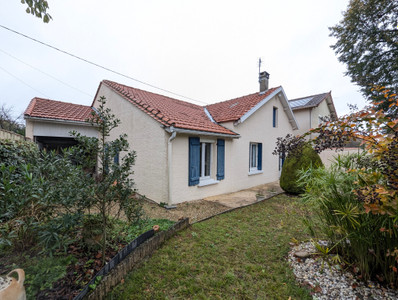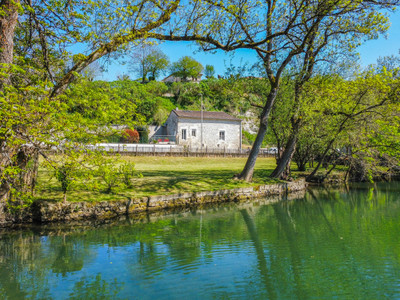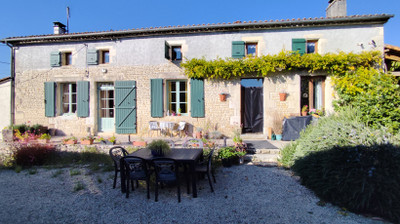5 rooms
- 3 Beds
- 1 Bath
| Floor 128m²
| Ext. 3,142m²
5 rooms
- 3 Beds
- 1 Bath
| Floor 128m²
| Ext 3,142m²
3 bed house with outbuildings, garden, sun terraces and great views.
A gravel driveway leads to the house, offering stunning views across the valley.
SITTING ROOM (26m²): Features glazed doors opening onto the terrace, original beam ceiling, and tile flooring throughout.
DINING ROOM (27m²): Includes a recessed chimney with a wood burner, original beamed ceiling, and windows overlooking the garden and views.
KITCHEN (9m²): Complete with dishwasher, oven, and hob, modern storage units, and a door opening onto the covered terrace with views over the open countryside.
W.C.
First floor:
HALL: Features wooden floors and ample storage space.
BEDROOM 1 (14m²)
BEDROOM 2 (11m²)
BEDROOM 3 (17m²)
BATHROOM (10m²): Complete with a corner bath, double basin, shower, W.C., and heated towel rail.
Outside:
Several terraces offer views, with one featuring a summer kitchen ideal for entertaining.
BARN (approx. 200m²): Divided into 3 sections, offering various possibilities from conversion into accommodation to storage.
Section 1: Nearest to the house, includes a W.C. with plumbing for the washing machine, workshop area, office, and a mezzanine for hobbies or storage.
Section 2: Large barn doors make it suitable for covered parking for cars and garden machinery.
Section 3: Ideal for gardening storage.
Behind the house, you'll find a vegetable patch, a chicken coop, and a 9000l rainwater storage tank.
The fenced land is ideal for installing a swimming pool, with the garden mainly laid to lawn and featuring mature shrubs and a magnificent tree providing shade in the hot summer months.
The property benefits from being south-facing with double glazing, a good roof (2016), and the potential to be connected to fibre.
------
Information about risks to which this property is exposed is available on the Géorisques website : https://www.georisques.gouv.fr
Your request has been sent
A problem has occurred. Please try again.














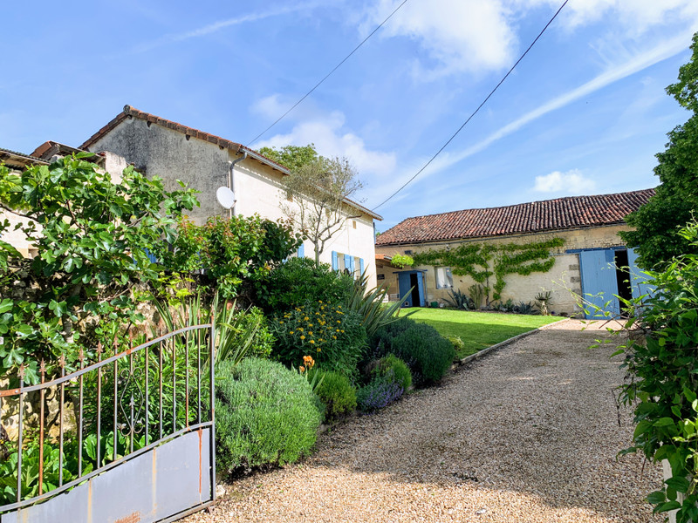
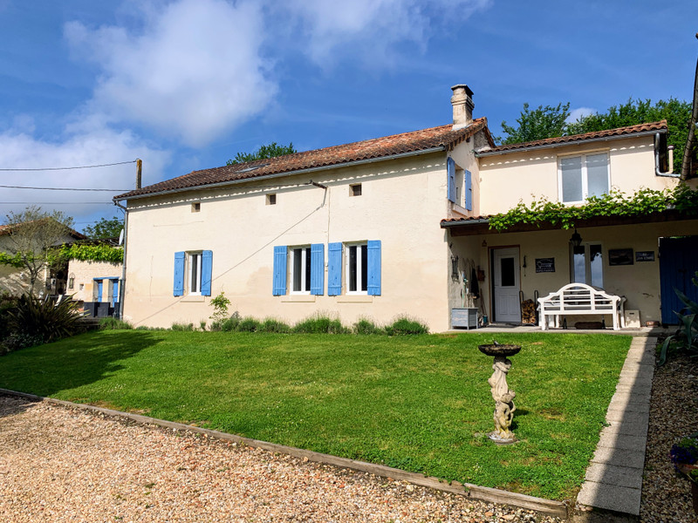
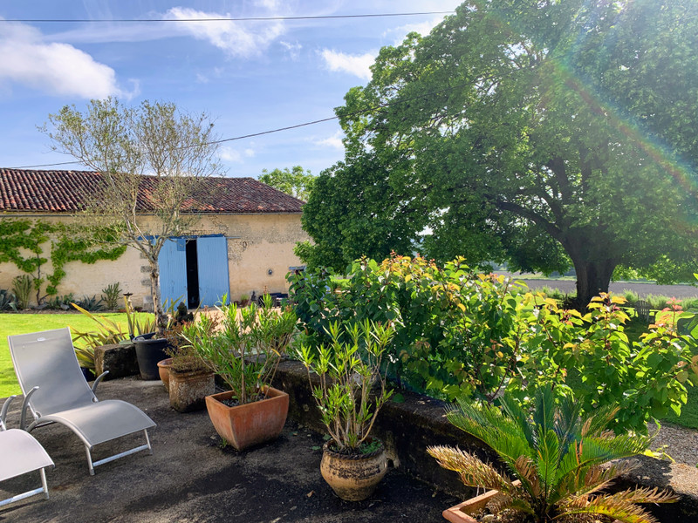
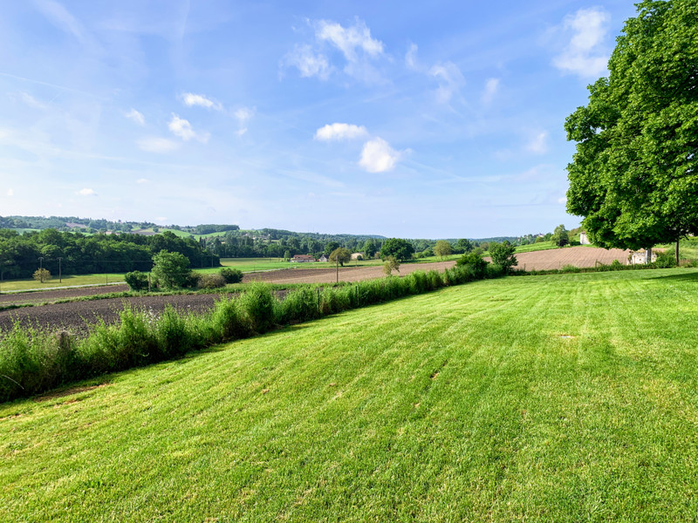
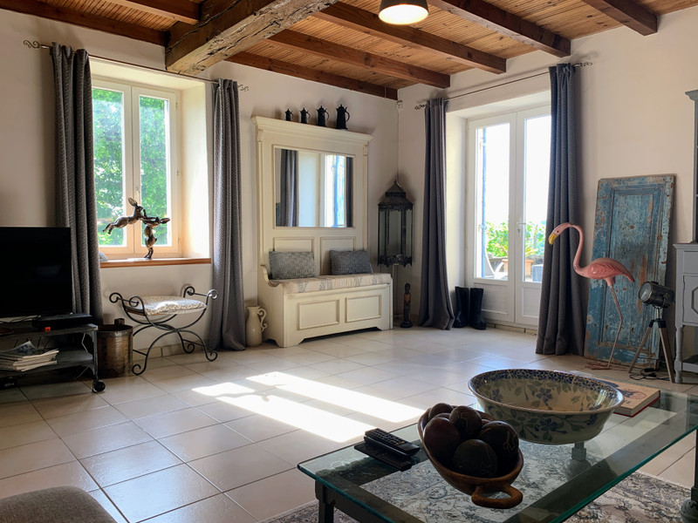
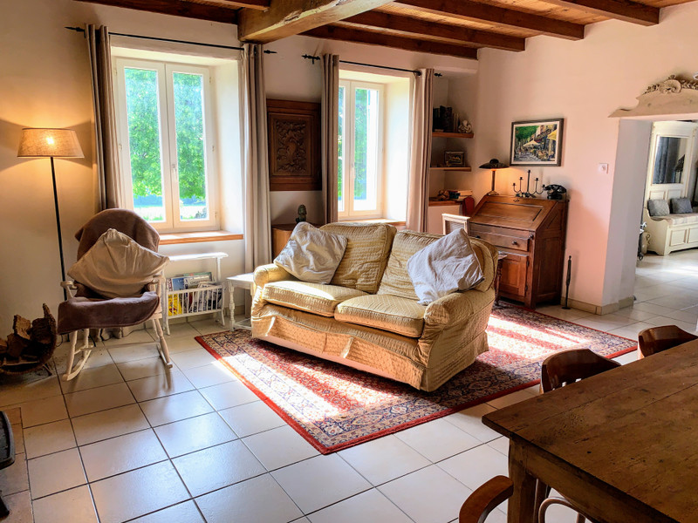
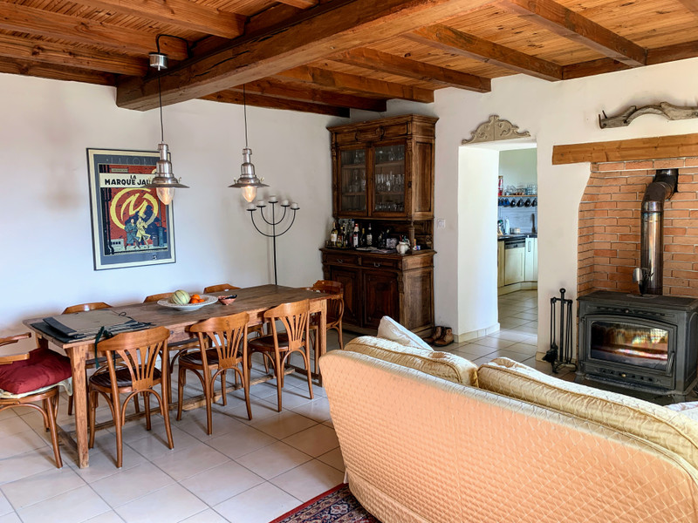
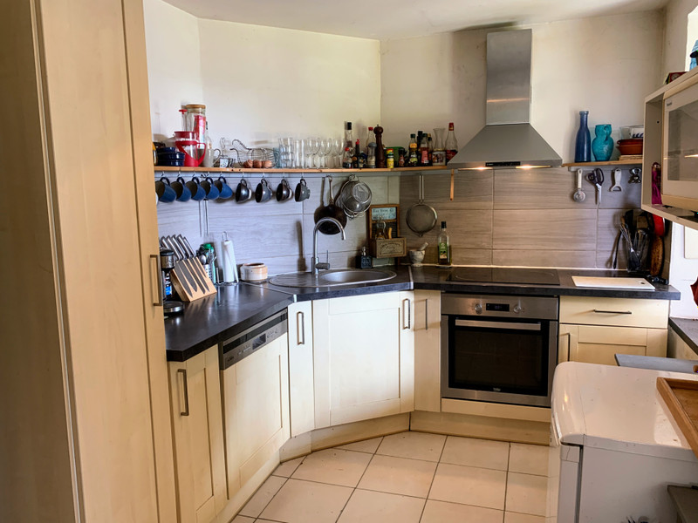
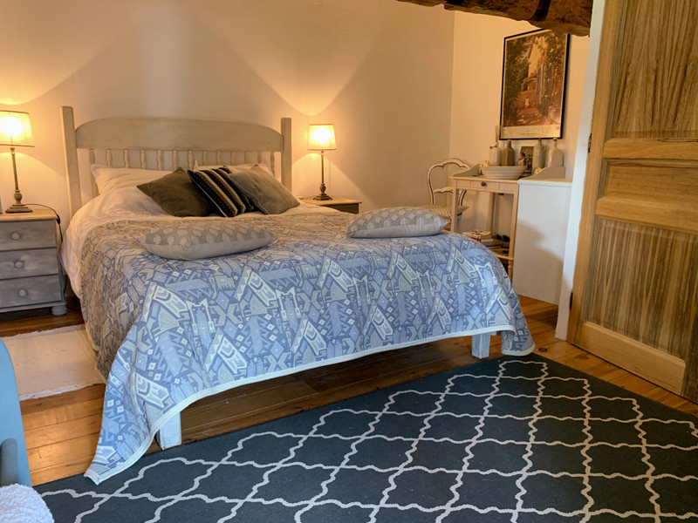
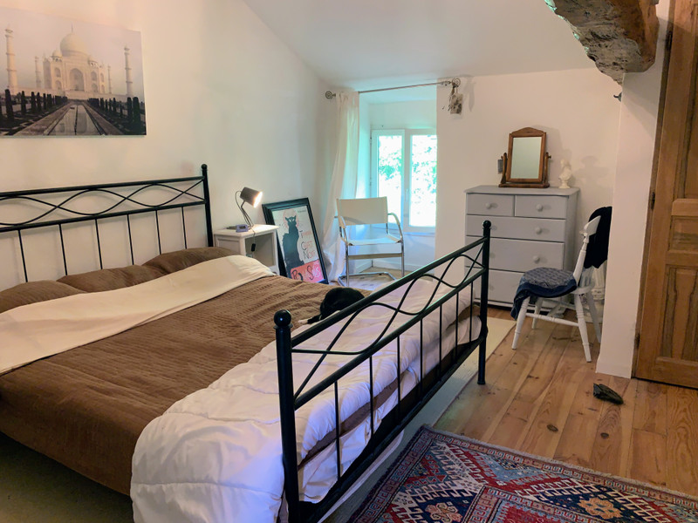























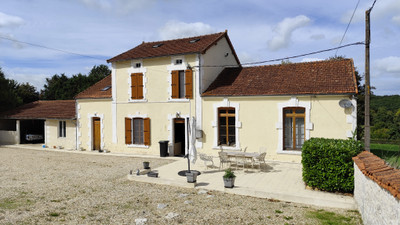
 Ref. : A39591HUM16
|
Ref. : A39591HUM16
| 