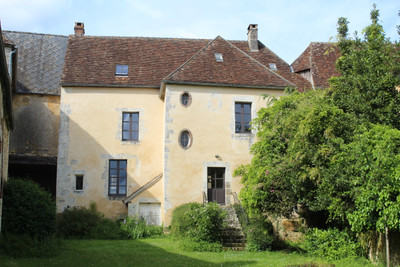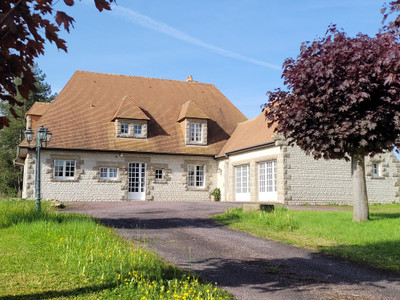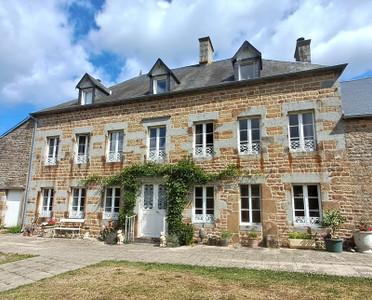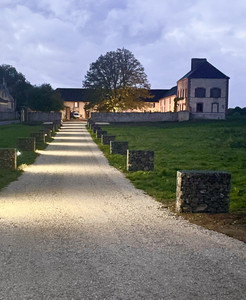20 rooms
- 13 Beds
- 7 Baths
| Floor 470m²
| Ext 22,000m²
€570,000
€530,000
(HAI) - £462,478**
20 rooms
- 13 Beds
- 7 Baths
| Floor 470m²
| Ext 22,000m²
€570,000
€530,000
(HAI) - £462,478**

Ref. : A28866AFE61
|
EXCLUSIVE
Fantastic opportunity to purchase an established 4 property complex set within 2 hectares of land.
This is a rare opportunity to purchase a complex consisting of 4 properties set within established gardens at the end of a private lane overlooking pretty countryside. Suitable as a rental business, B&B, space for extended family or retreat, the options are endless as there is so much on offer.
Property 1
This converted barn has retained its stunning original features and boasts 187m2 of living space. Entering into a formal reception hall with central staircase leading to the galleried landing (7.08m2 x 4.95m). A spacious country kitchen with dining area (5.45 x 5.45m) has plenty of storage space and worksurfaces along with a central island and space for a family sized dining table. A handy utility room (2.70 x 2.17m) has space for a washing machine and dryer, sink unit and storage area. A conservatory (4.67 x 3.80m) is the perfect place to sit and make the most of the views over the gardens and the surrounding countryside. There is a downstairs cloakroom for invited guests. The downstairs master bedroom (7.08 x 5.0m) with ensuite shower room with wc, has a dressing area, space for storage and access to the front terrace and rear garden. This spacious and bright room of generous proportions is a great feature.
To the first floor the magnificent galleried landing leads you to a stunning mezzanine/sitting room (7.12 x 6.03m). Exposed stone walls, wood burner, original oak beams, window seats and windows looking out onto the gardens. A further 3 double bedrooms (3.21 x 3.0m, 3.46 X 3.0m, 3.93 X 2.94m) all with storage space along with a family bathroom (3.68 x 2.94m) that includes a bath, free standing shower, wash basin and wc. 2 terraces at the back along with a private garden.
Property 2
This pretty cottage that was originally a bread oven is attached to the main house and consists of an open plan L shaped lounge/diner/kitchen (5.39 x 5.03m) and (3.73 x 2.25m). Fitted kitchen, dining area and lounge with a central woodburner. This cottage is packed with original charm and features. To the first floor there are 2 double bedrooms (3.54 x 2.91m) and (3.54 x 2.45m) along with a shower room and wc. Garden to the back and a terrace at the front.
Property 3
The quintessential chocolate box cottage with wisteria over the door consists of an open plan living/dining room (5.74 x 5.10m) with its central wood burner and windows looking out onto the back garden and front terrace. The fitted kitchen (3.66 x 2.76m) along with a downstairs shower room and cloak room complete this level. To the first floor there are 3 double bedrooms (2.93 x 3.10m, 2.93 x 2.90m, 3.0 x 2.98m) along with a second shower room (2.15 x 1.84m) with wc. Pretty garden to the back and spacious terrace to the front.
Property 4
With living space of 151m2 this 4 bedroom property caters for large families and has full disabled access on the ground floor so ideal for people with mobility issues. The open plan living room with dining area (8m x 5m) has large French doors leading out onto the terrace and houses a wood burner for cosy winter evenings. The fitted kitchen (3.12 x 3.6m) is suitable for people with or without mobility difficulties. There are 2 spacious ground floor bedrooms (3.93 x 3.06m, 4.12 x 3.57m) along with a wet room (3.22 x 3.14m) with wash basin and wc. To the first floor there is a large central mezzanine used as second sitting room (4.95 x 2.46m) which leads off two large family size bedrooms (5.89 x 3.54, 6.06 x 3.94m) and a shower room with wc (2.64 x 1.93m). Large terrace to the front and back with private garden.
Outside
The properties are spaced around established gardens, private parking and terraces. Established shrubs, trees and planting are found throughout and the large lawned area could also be the ideal space for horse lovers with one area being nearly a hectare of potential paddock. The stream runs through a small patch of your own woodland which is ideal for guests to explore. A large outbuilding that is a garage, wood store, stable, workshop and storage area or whatever you choose!
In a quiet area but minutes from a couple of pretty towns/villages with all amenities. An hour from the coast and 1.5 hours to the nearest ferry port. Easy access to Paris, Mont St Michel and all this wonderful region of France has to offer.
Private parking, double glazed, electric radiators, wifi (fibre optics has been installed at the end of the lane) All properties being sold fully furnished (included in the price).
------
Information about risks to which this property is exposed is available on the Géorisques website : https://www.georisques.gouv.fr
[Read the complete description]














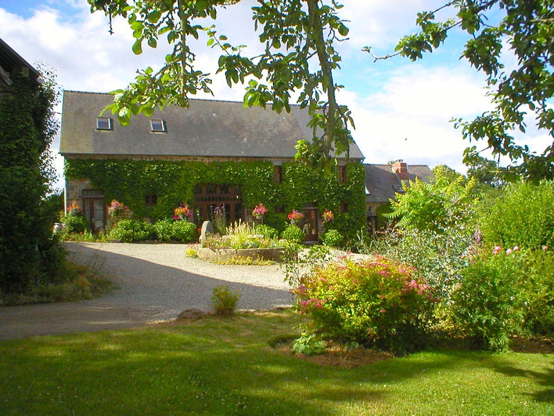
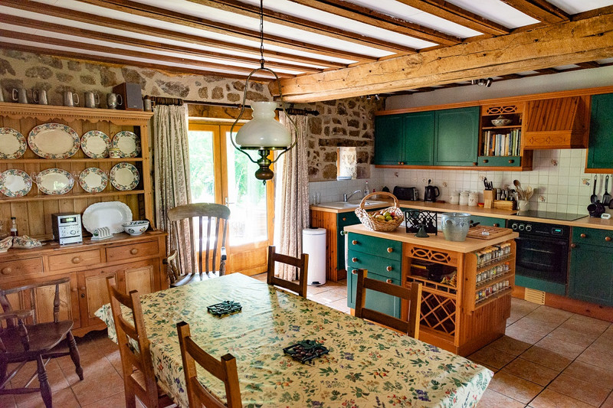
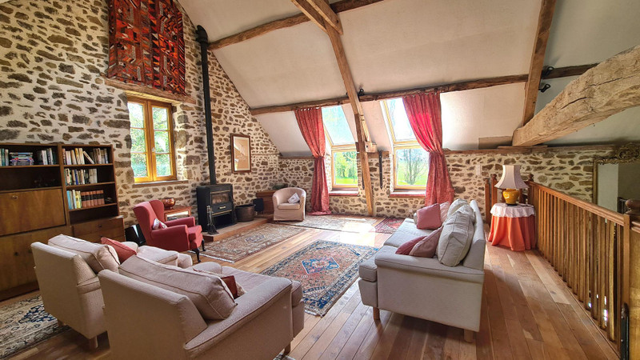
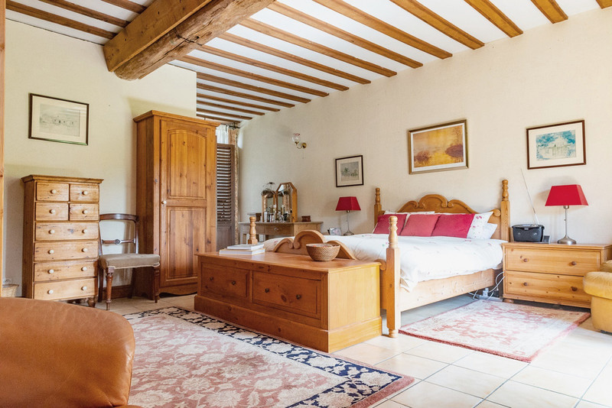
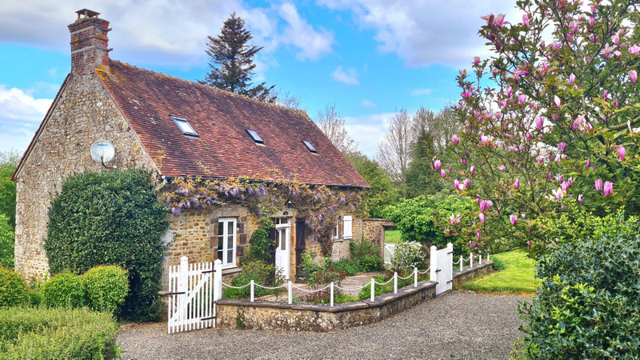
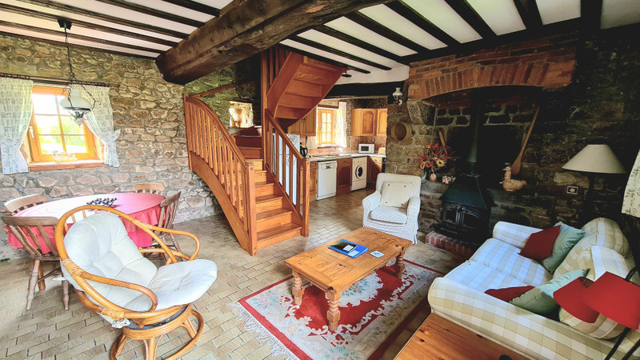
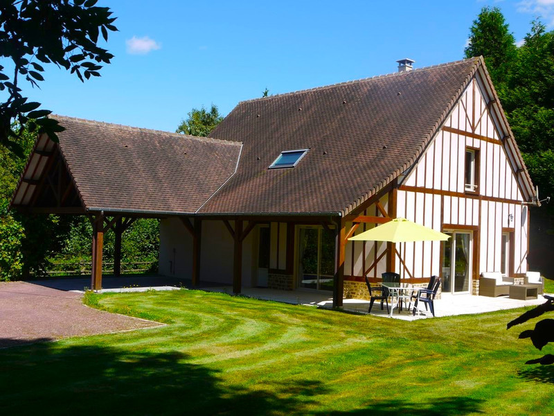
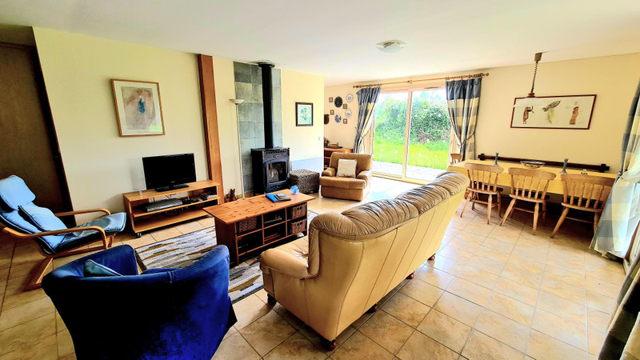
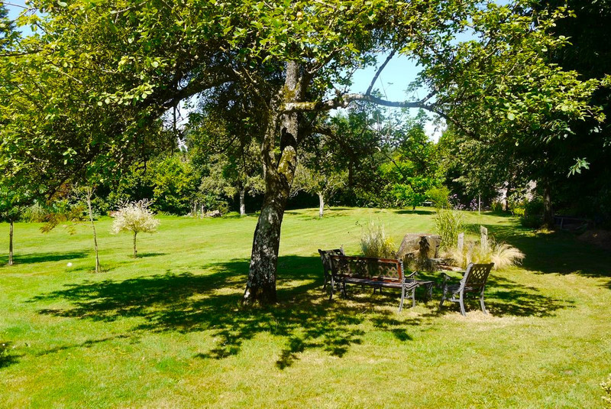
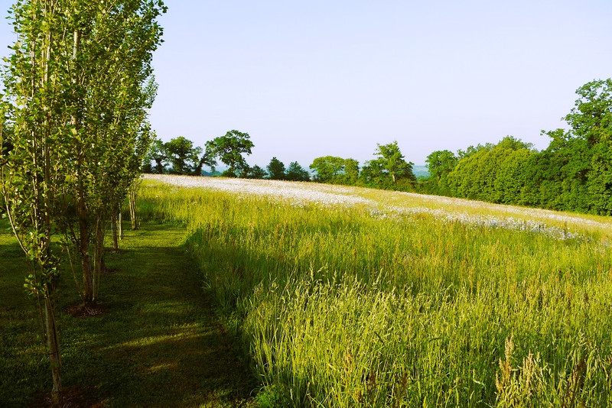
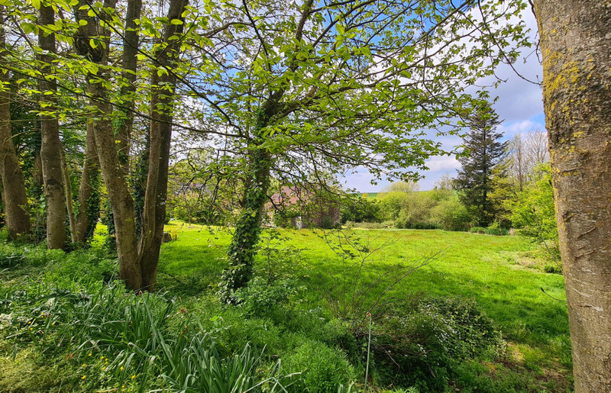
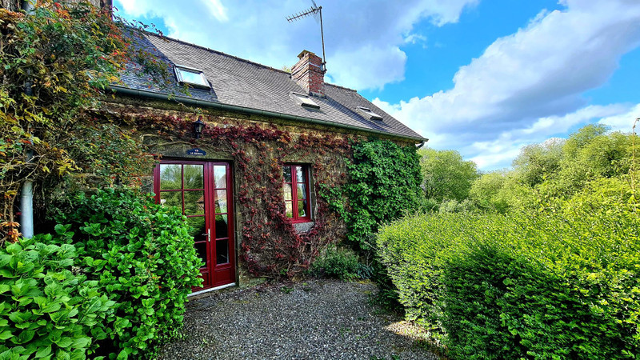
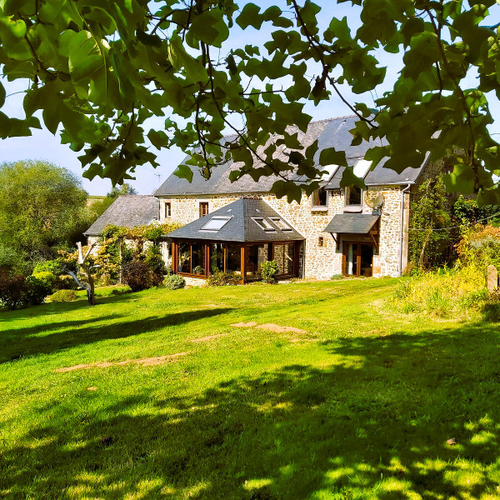
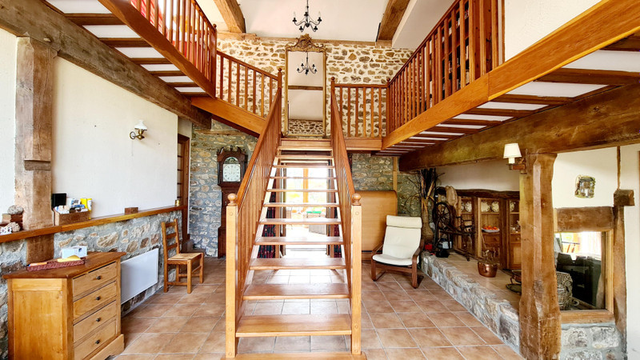
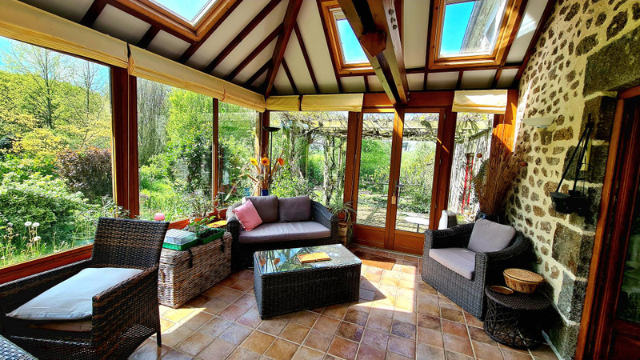















 Ref. : A28866AFE61
|
Ref. : A28866AFE61
| 

















