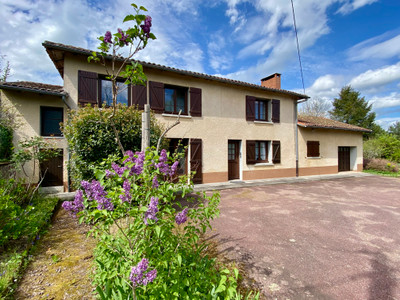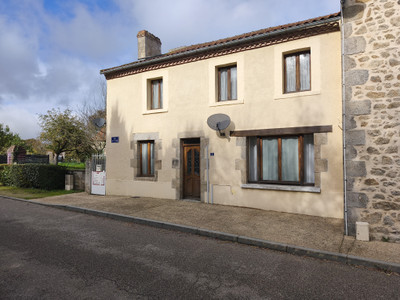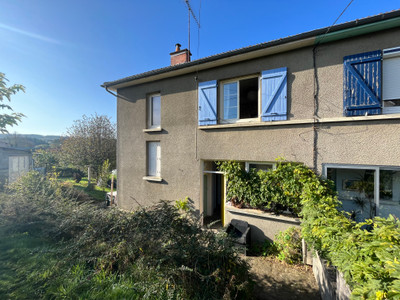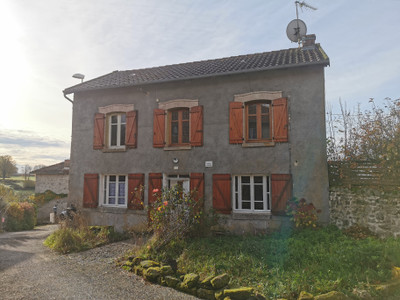5 rooms
- 3 Beds
- 2 Baths
| Floor 121m²
| Ext. 4,892m²
5 rooms
- 3 Beds
- 2 Baths
| Floor 121m²
| Ext 4,892m²

Ref. : A28856LNH87
|
EXCLUSIVE
***Offer Accepted***
***Offer Accepted***
As one approaches the property on the private driveway, the main house and attached barn are located on the left, with the second barn on the right. Climb the steps to the central front door and enter the main central corridor. The property features wooden floors and traditional single glazed windows throughout. Although radiators fed by a new gas central heating boiler are present, the interred gas tank has been removed.
MAIN HOUSE:
KITCHEN (5m x 4m : 20 m2)
This spacious kitchen has space for a dining table and six chairs. A chimney breast houses a wood-fired range-style stove (condition TBC). A door leads through to a utility/boot room which has an exterior door out to a small raised garden beyond. Beyond the utility/boot room is a washroom with toilet, sink, and shower enclosure.
UTILITY / BOOT ROOM 2,1m x 1,9m : 4m2)
WASHROOM (1,9m x 2,2m2)
LOUNGE (4m x 5,1m : 20,2m2)
Across the corridor from the kitchen is the lounge. A large window looking out to the front of the house bathes the room in natural light. A fireplace sits centrally on the wall opposite the window. The fireplace requires renovation before use.
A wooden staircase leads from the central downstairs corridor to the bright, spacious first-floor landing with a large window looking out to the front of the house. Two bedrooms are accessed from the landing. The staircase continues up a second floor.
BEDROOM 1 (4m x 5m : 20m2)
Sitting above the kitchen, this large bedroom has a fireplace linked to the same chimney. An ample double bedroom with enough space to consider installing an ensuite washroom. The room has wooden floors and a large front-of-house window. The fireplace requires renovation before use.
BEDROOM 2 (4m x 5m : 20m2)
Sitting above the lounge, this second large bedroom also has a fireplace, linked to that in the lounge. Once again, the fireplace requires renovation before it can be used. This bedroom also has the space to consider adding an ensuite washroom. Features wooden floors and a large-front-of-house window.
SECOND-FLOOR LANDING (15,2m2)
Although now up in the roof with ceiling height being restricted towards the eaves, this generous landing leads to a spacious bathroom and a child’s bedroom. Potential exists to combine all three areas into a master suite. The area is carpeted, and parts of the roof frame are visible making an attractive feature.
BATHROOM (9m2)
Comprising a toilet, sink, shower cabinet and a free-standing bath. A generous cupboard of 3m2 houses an electric water heater and gives plenty of space for storage.
CHILD’S BEDROOM (4m2 full height, an additional 10m2 of space with reduced ceiling height)
Although the ceiling slopes on three sides of this room, good planning and design will give a very useable space indeed
ATTACHED BARN (9,1m x 15,4m : 140m2)
In need of some repair, this traditional barn is split into three sections with a large central space and haylofts sitting over smaller areas to left and right. In the left hand section, a septic tank services the house’s sanitation needs. Enter the barn and turn left to access the cellar under the house.
CELLAR (5m x 10m : 50m2
The cellar covers the footprint of the entire house. A modern gas boiler is installed and connected to radiators in the house, but a new gas contract will be required to re-establish a gas tank to which the boiler can connect.
DETACHED BARN (9,1m x 15,4m : 140m2)
Located directly opposite the house, this outbuilding gives an option to consider a second renovation project. The building is separated into sections by internal block walls. Adjacent to the barn is an attractive roofed well.
LAND (4892m2)
Located behind the detached barn, a large field gives ample space to grow a garden, graze appropriate animals, or simply mow to maintain a neat lawn giving the perfect backdrop to this delightful countryside residence.
This property has so much potential just waiting to be realised. Contact us today to find out more about this fantastic opportunity.
------
Information about risks to which this property is exposed is available on the Géorisques website : https://www.georisques.gouv.fr
 Ref. : A28856LNH87
| EXCLUSIVE
Ref. : A28856LNH87
| EXCLUSIVE
Your request has been sent
A problem has occurred. Please try again.














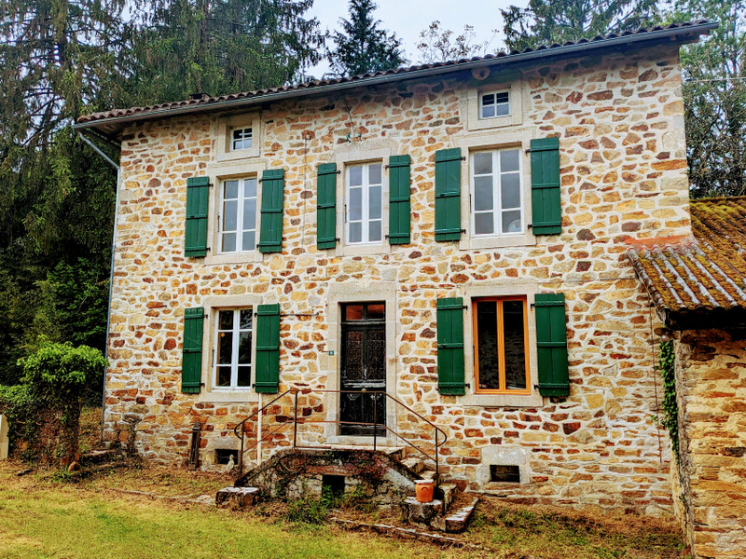
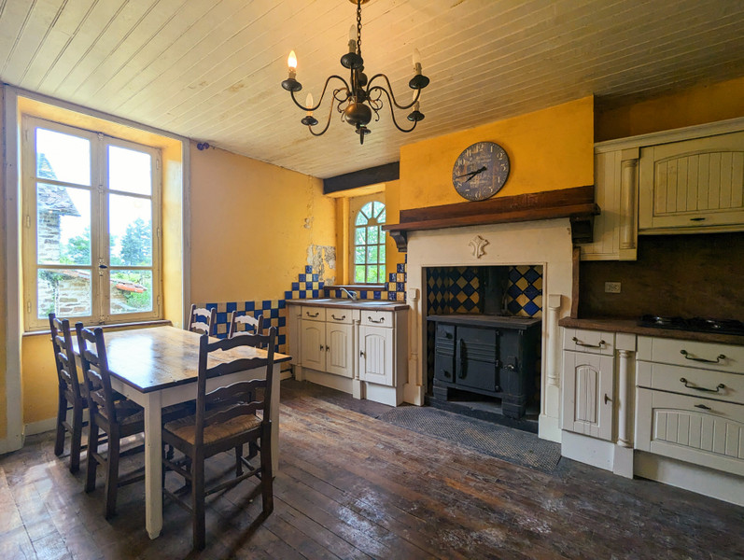
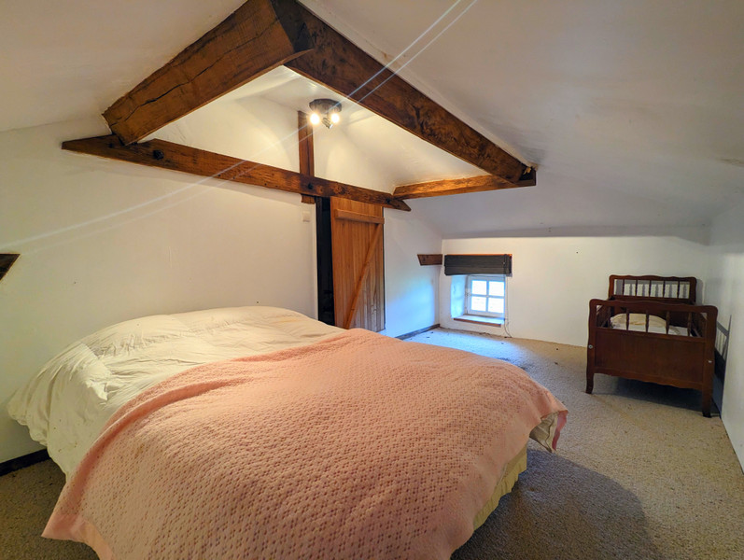
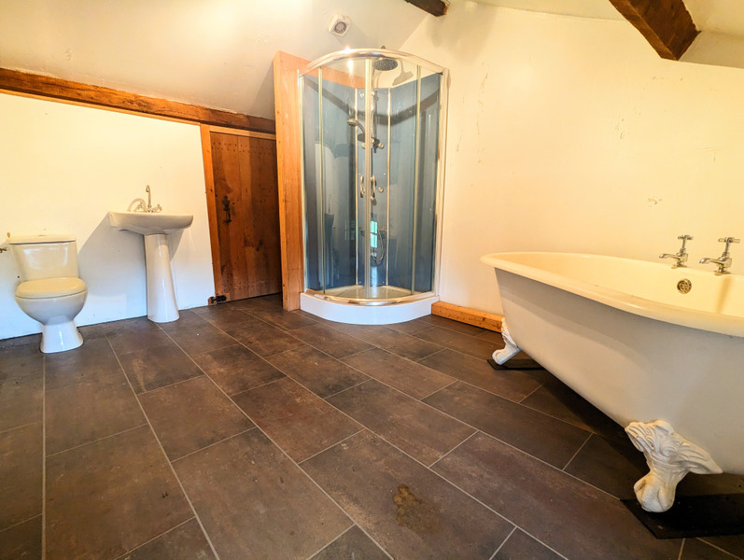
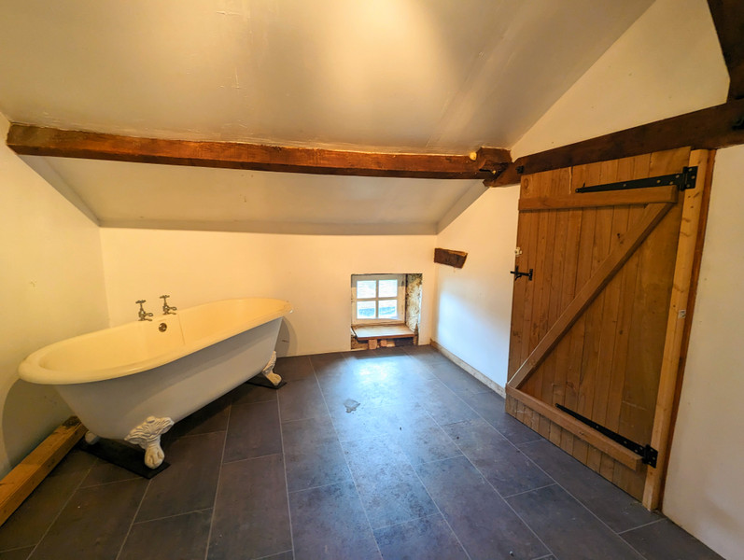
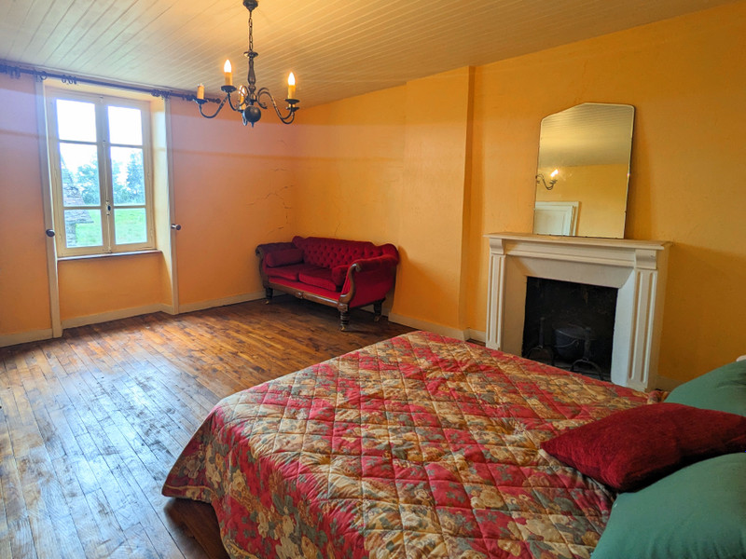
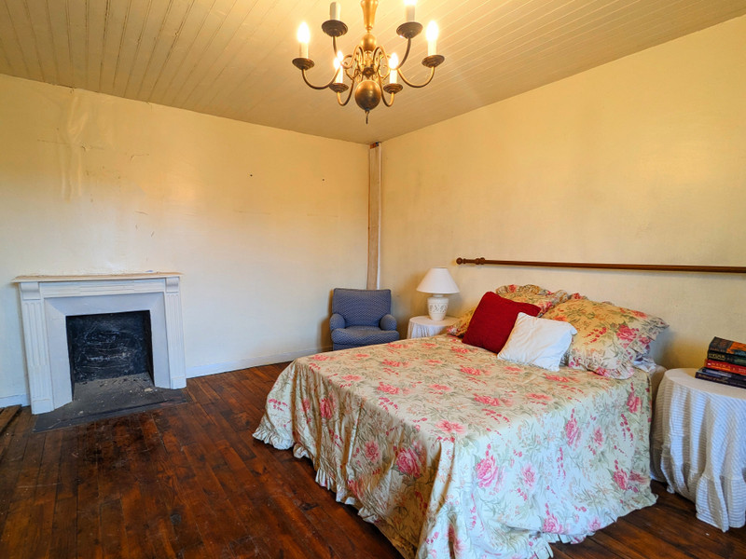
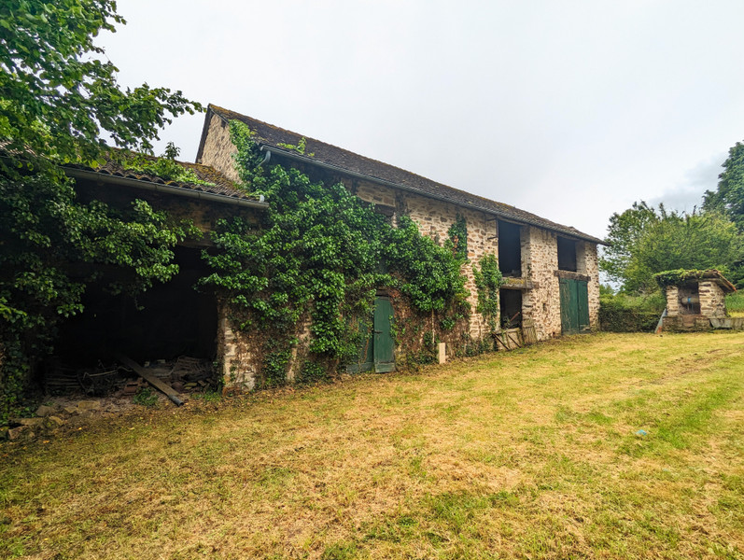
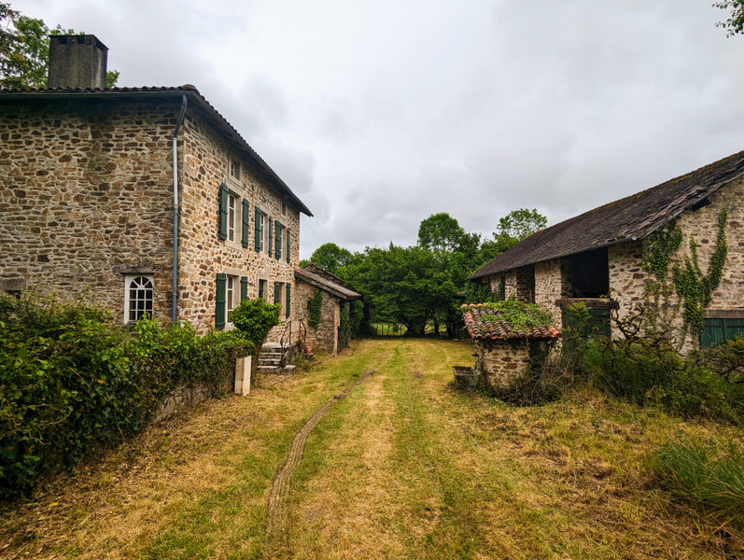
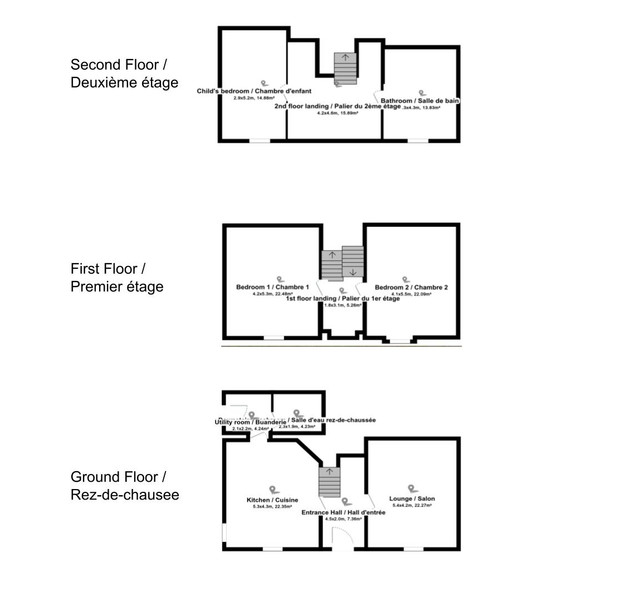










 Ref. : A28856LNH87
|
Ref. : A28856LNH87
| 












