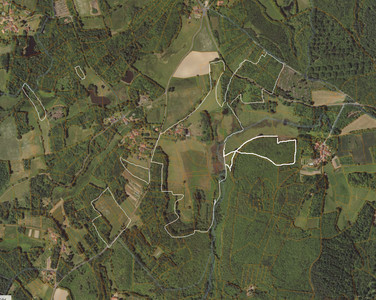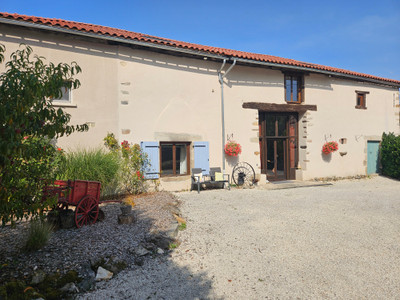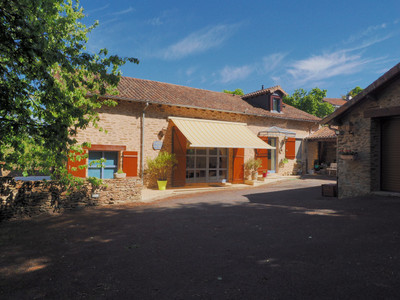12 rooms
- 4 Beds
- 5 Baths
| Floor 300m²
| Ext 50,000m²
€452,600
- £393,355**
12 rooms
- 4 Beds
- 5 Baths
| Floor 300m²
| Ext 50,000m²
Exceptional Style & Charm – Rooftop Pool, Elegant Courtyard, A True Hidden Gem!
.Discover this magnificent and unique property in the charming Limousin countryside. Enjoy the tranquillity, country walks and space inside and out of this gem of an estate.
Exposed stone walls blend perfectly with solid chestnut parquet and tiled floors, with arched doors and windows subtly harmonising to create a pleasant flow throughout the house. The myriad of original elements have been subtly incorporated into the overall design, which has its origins in the Italian style, bringing symmetry, ornate decorative details and classical influences.
This is a property of character that must be visited to be fully appreciated.
One enters the property into a large open plan space which includes the foyer, a 63m2 lounge/dining room with a waist-high open fireplace.
To the left is currently a library/study (or could be a ground floor bedroom (16.5m2) and a walk-in shower room with w.c. (5.2m2).
A large bespoke fitted kitchen (31.7m2) is next door and gives access to a laundry facilities/back kitchen (11.5m2) which is hidden away yet practicably accessible.
French doors lead to a magnificent courtyard with columns (52m2), completely private and a magical place for a sunny lunch or evening aperitif.
Before ascending to the next level, there is a small corridor (5m2) leading to the ground floor guest toilet (0.8m2) and washbasin, conveniently close to the outdoor space.
On the first level, there is a generous and bright landing (29m2) with a row of windows overlooking the courtyard and terraced pool. This is a comfortable space with seating, lovely and intimate for reading or daydreaming.
Four very spacious double bedrooms (19m2, 18.45m2, 15.5m2 and 11m2), each with its own bathroom or shower room (from 6m2 to 9m2). Each bedroom has similar terracotta brick windows and each bathroom is elegantly decorated with quality tiles in different colours. The views over the countryside are breathtaking.
The top floor is a long, immaculate expanse with storage on both sides, chestnut parquet flooring, velux windows and superb wooden beams. It is light and bright and can be used in a variety of ways. This area is currently used as a children's dormitory, television room and workshop space.
Outside
From the first floor, you have access to a magnificent walled, heated, salt-treated swimming pool (4x8m2) with arched windows that offer stunning views. The privacy is exceptional yet an integral part of the natural environment. The tiled area around the pool offers plenty of space for sun loungers and is very safe for children.
Behind the house there is a decorative garden running the length of the building which would be perfect for a vegetable garden, terrace or barbecue area.
In front of the house is a large wooden garage with carport (55m2), an adjoining workshop (55m2) or a wood store.
Opposite the house is a large field of almost 5ha belonging to the property, with footpaths, and a small wooded area. The views are panoramic and the land is off-limits to hunting.
Other details
Oil-fired central heating
Pool liner 4 years old
Right of way to draw water from the well near the property
Right to draw water from the pond behind house
Septic tank - not sure if compliant
------
Information about risks to which this property is exposed is available on the Géorisques website : https://www.georisques.gouv.fr
[Read the complete description]
Your request has been sent
A problem has occurred. Please try again.














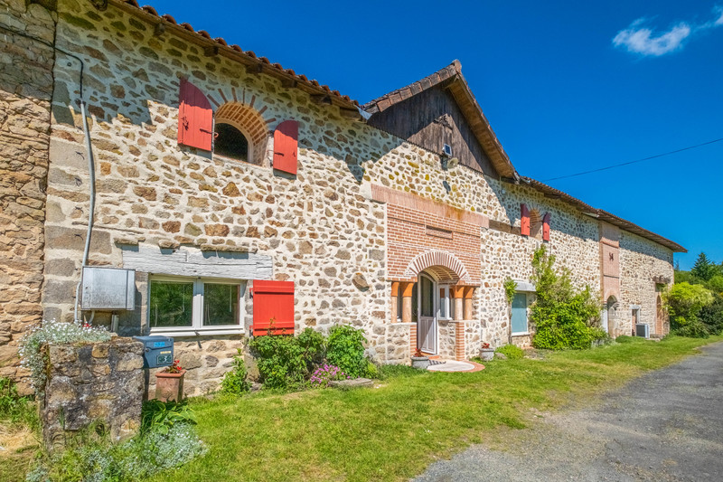
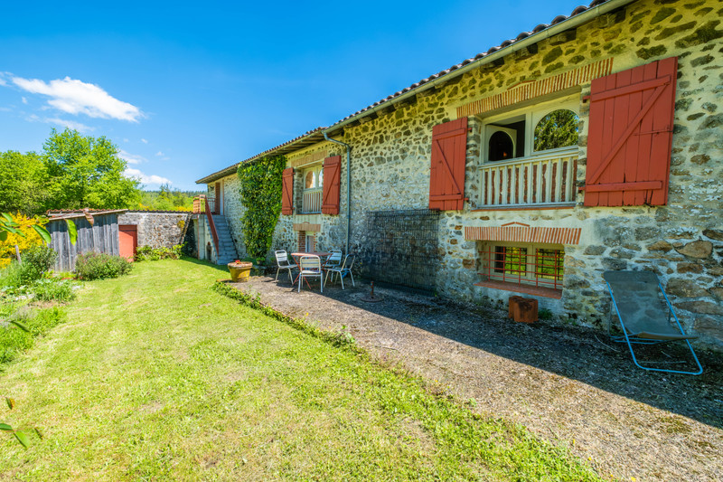
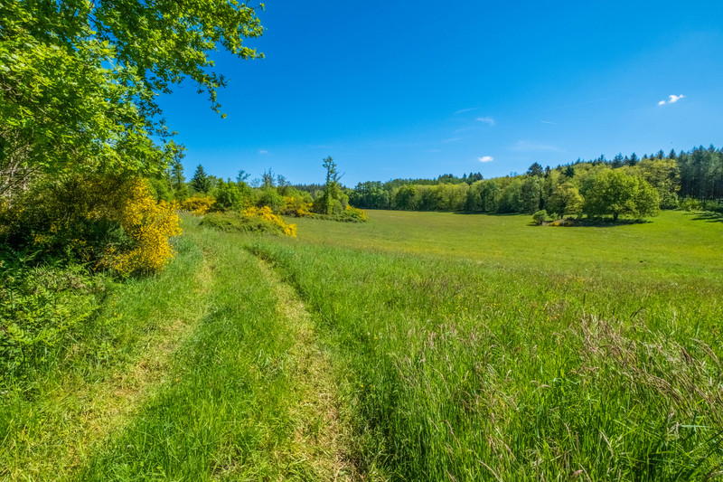
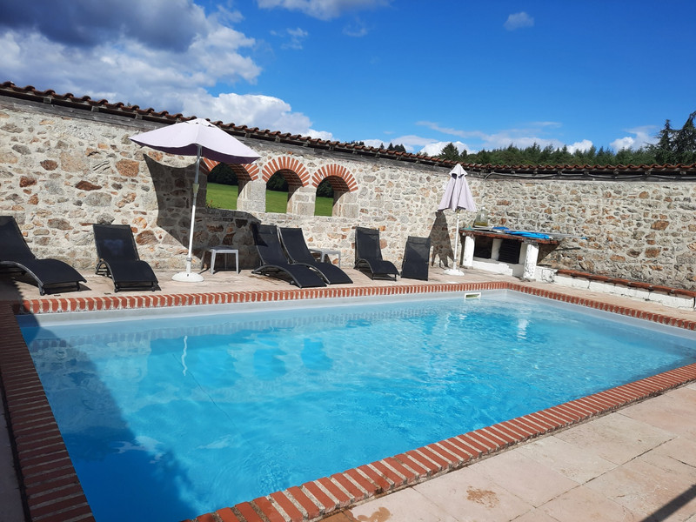
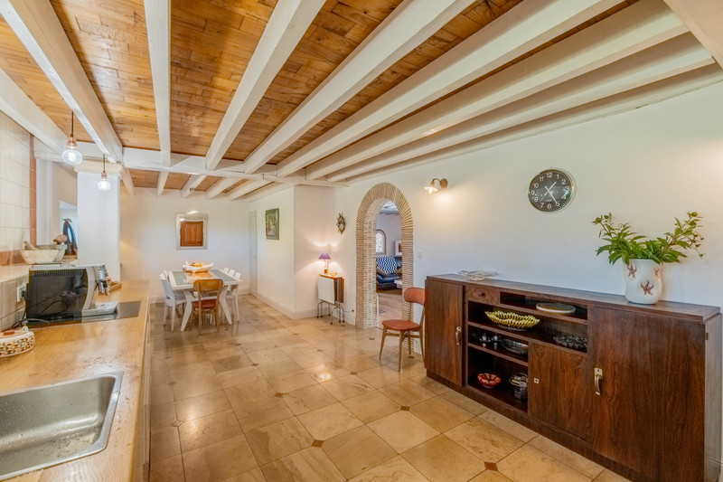
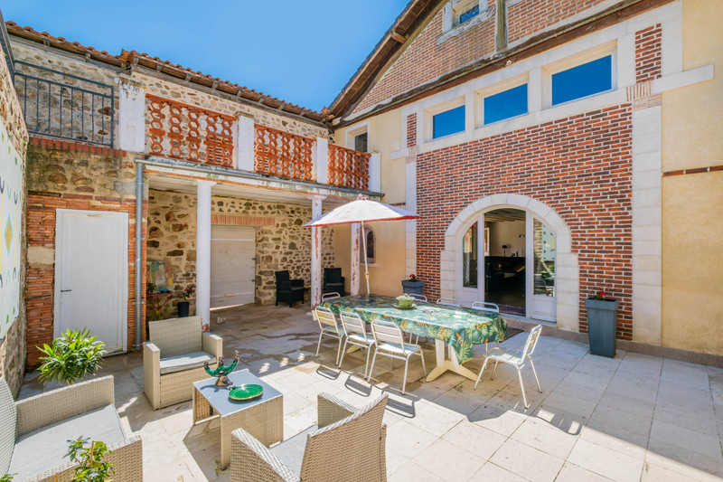
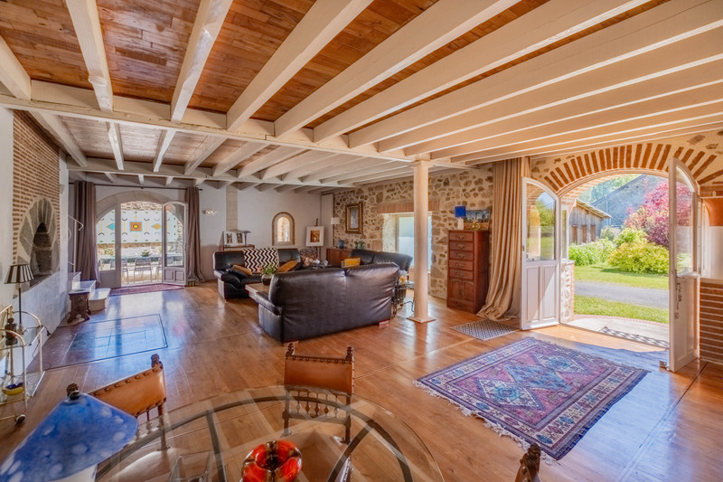
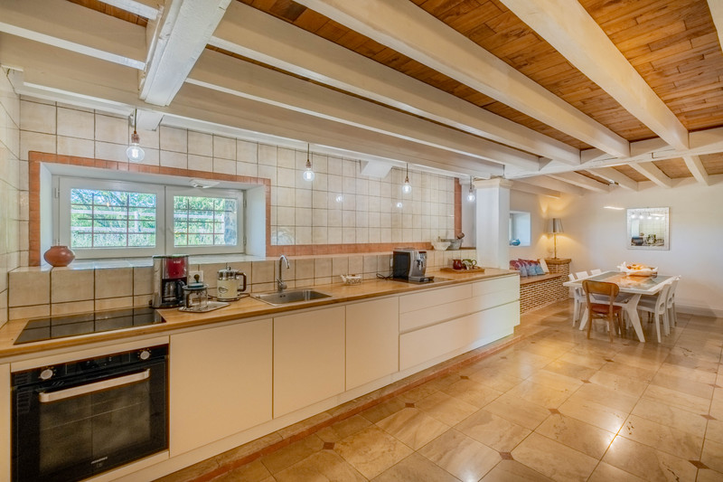
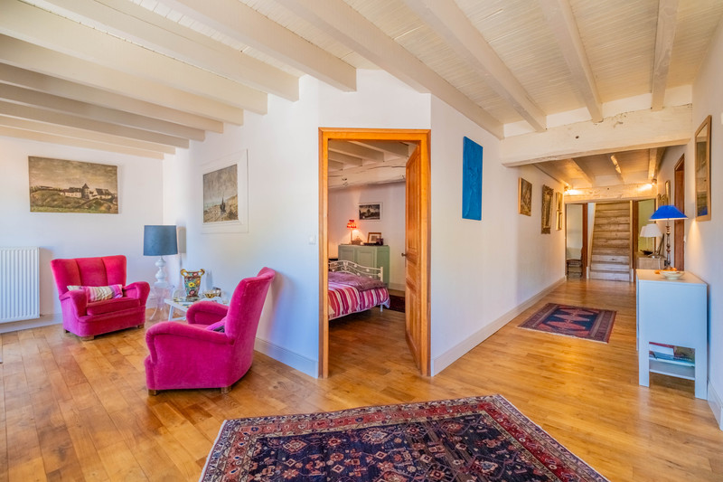
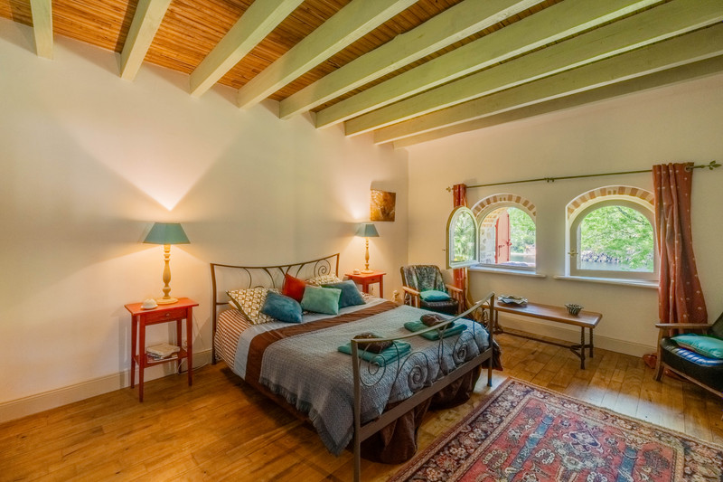























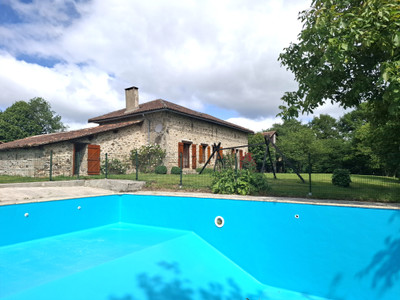
 Ref. : A36795LAD87
|
Ref. : A36795LAD87
| 