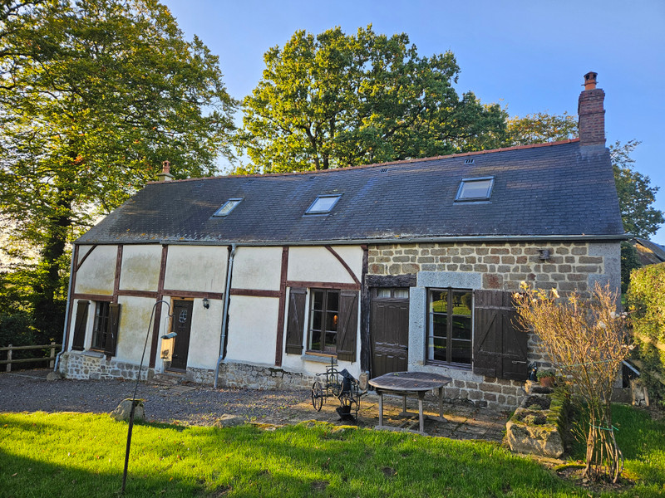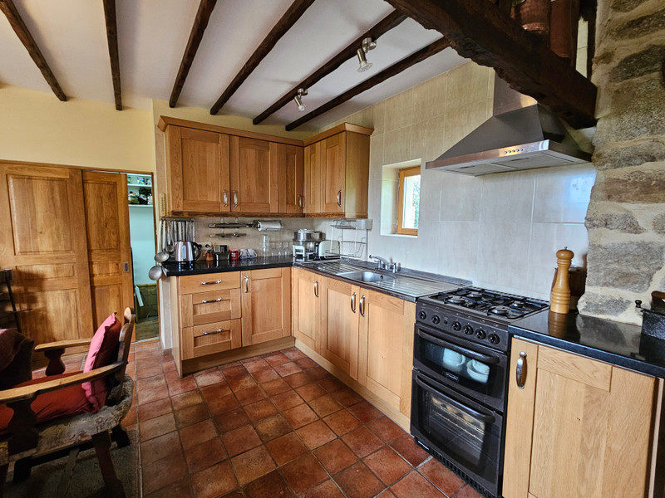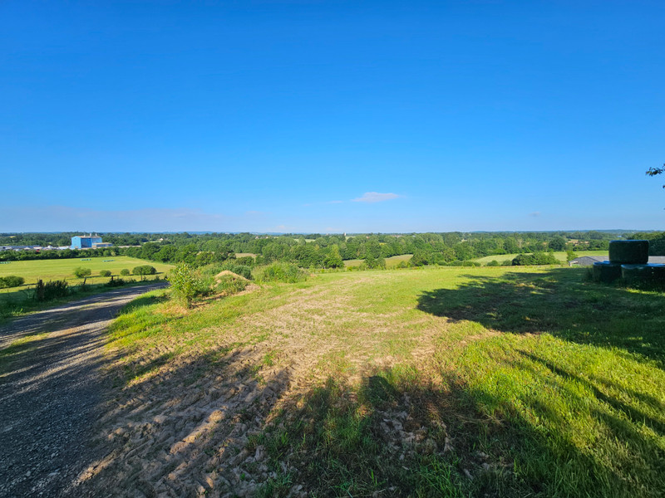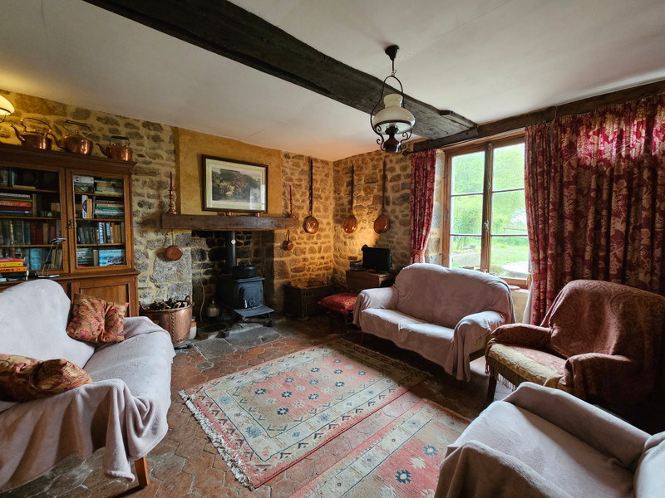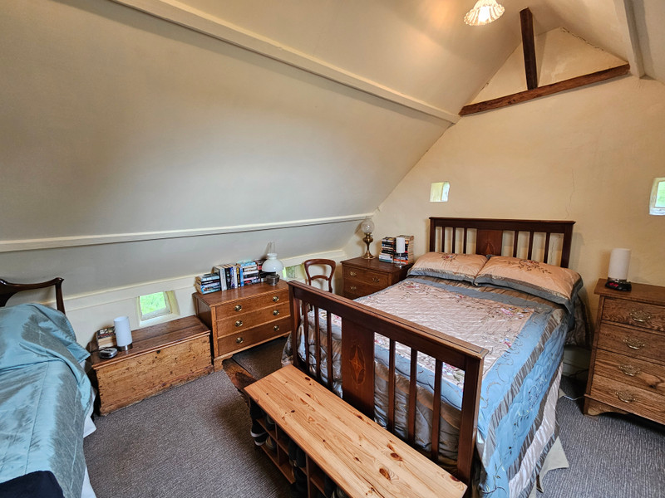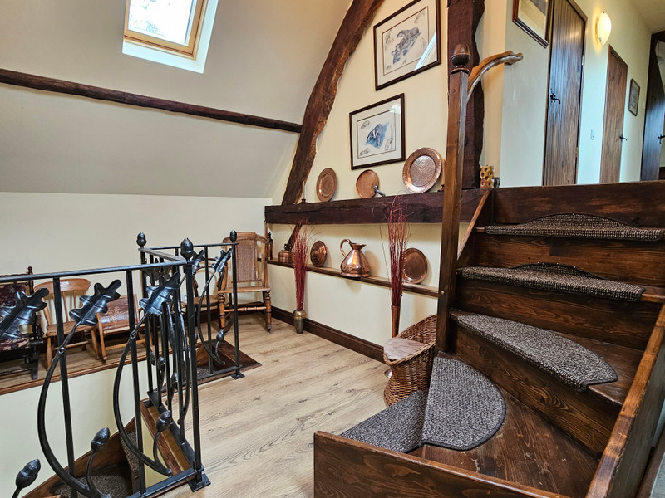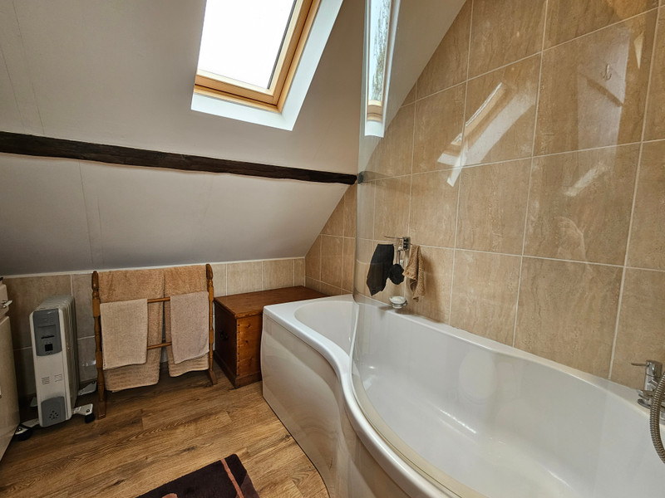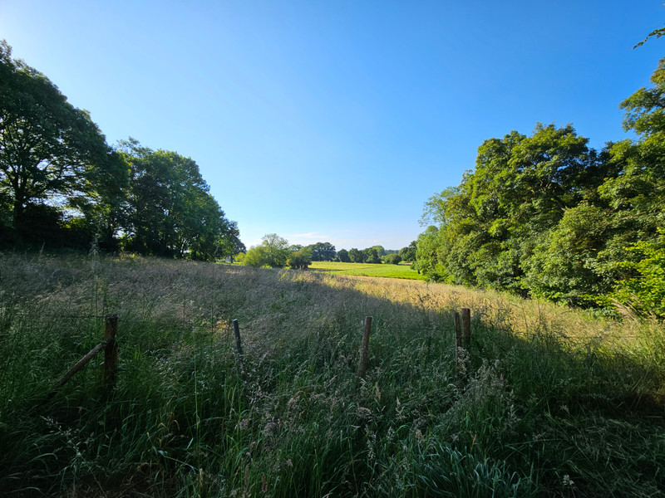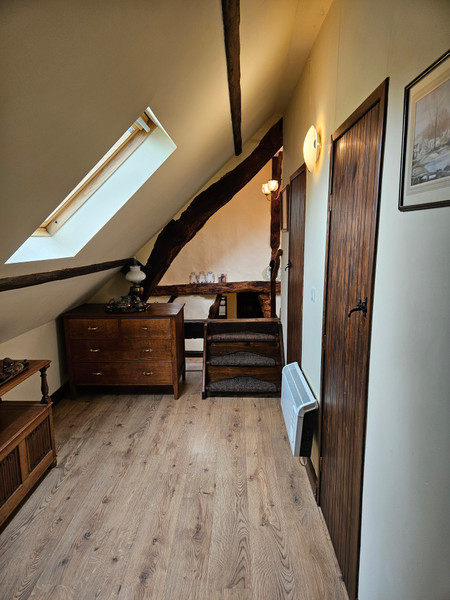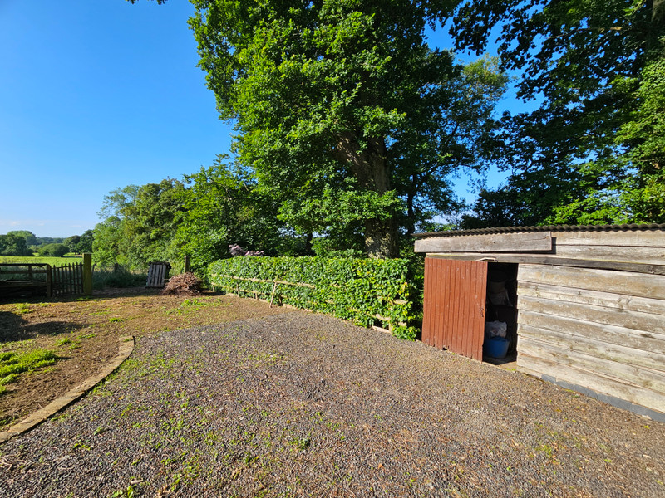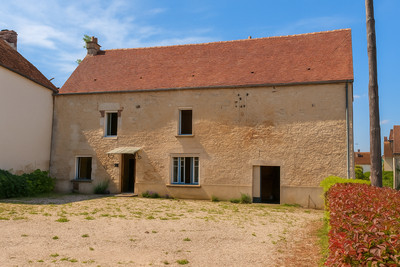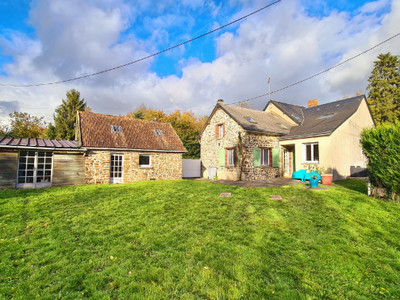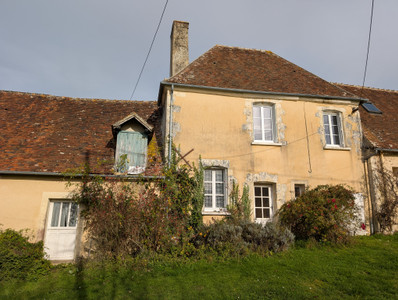4 rooms
- 3 Beds
- 2 Baths
| Floor 100m²
| Ext. 5,000m²
4 rooms
- 3 Beds
- 2 Baths
| Floor 100m²
| Ext 5,000m²
Charming 3 brm cottage edge of village, fully furnished, and ready to move into with panoramic views.
Entering through the front door you arrive in the tiled ground floor landing (5m2) that has the stairs to the first floor, door to the bathroom/utility (5m2) with WC, shower, basin, and laundry space. To the left is a workshop space (17m2) that does have a woodburner with chemney. To the right is the open plan living/dining/ and kitchen (34m2) with original tomettes and woodburner. Off the kitchen area is a pantry space (2.5m2).
The bespoke iron forged balustrades welcome you to the landing of the first floor (9m2), To the right you have two bedrooms (5m2, 7m2) with exposed torchi walls that reveal the age of this property. To the left down the hallway (4m2) you have a WC with handbasin (2m2) There is a second bathroom (2m2) with WC, shower over bath and handbasin. At the end you arrive at the carpeted master bedroom (11m2).
The property is situated on the edge of the village, hidden down a side street with views over the valley. It comes with 5000 square metres of land. There is a restaurant in the commune and is served by a mobile bakery.
- The market town of Briouze is 4 kms down the road (5 mins by car) for supermarket, post, bakery, and butcher.
- Flers and Argentan are your two main regional centres for hypermarkets, amenities, health and government services 20 minutes each direction to either town.
- Caen ferry services is an hours drive away
------
Information about risks to which this property is exposed is available on the Géorisques website : https://www.georisques.gouv.fr
A problem has occurred. Please try again.














