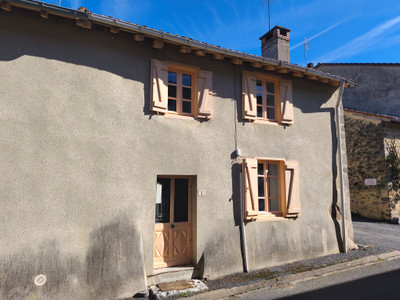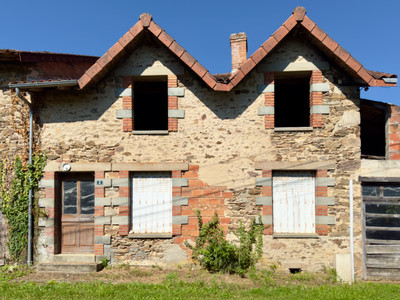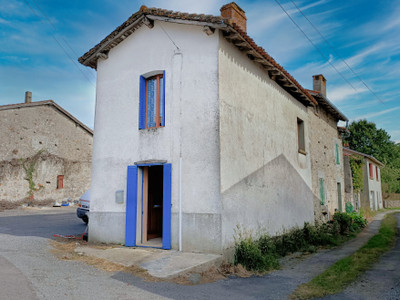2 rooms
- 1 Bed
| Floor 63m²
| Ext 905m²
€51,000
€40,600
(HAI) - £35,428**
2 rooms
- 1 Bed
| Floor 63m²
| Ext 905m²
€51,000
€40,600
(HAI) - £35,428**
Sweet Country Stone Cottage
Discover countryside charm just moments from Magnac Laval in this serene hamlet haven. Relax in a spacious living room, warmed by a comforting wood fire. Enjoy panoramic views of lush landscapes from two expansive windows.
The kitchen, with its rustic stone wall, leads to a whimsical attic space awaiting transformation into two bedrooms and a bathroom. Step outside to the sprawling garden, bordered by majestic trees and a quaint vegetable plot.
A versatile barn/garage offers potential for expansion, with plans for an additional room. Below, a barn space begs for conversion into a utility room. Upgrades include installing a septic tank.
This beloved cottage awaits its next chapter, offering endless possibilities for revitalization and creating cherished memories in a tranquil countryside setting.
Nestled within a verdant expanse in a serene hamlet just minutes from the bustling city of Magnac Laval, this property evokes the charm of a quaint countryside retreat, where leisurely evenings in the garden under the summer sun seem to stretch into eternity, accompanied by the soothing sip of herbal teas.
Ascending the front entrance steps, you enter a spacious living room adorned with a comforting wood fire, offering solace on chilly nights. Bathed in natural light streaming through two expansive windows—one overlooking the communal garden and the other the serene side garden—the living room provides vistas of the gentle agricultural landscape surrounding the hamlet.
A doorway leads to the kitchen, boasting a charming pointed stone wall and a staircase ascending to the attic floor. Here, a meticulously maintained newly insulated roof awaits transformation into two attic bedrooms and a bathroom, with a whimsical round window reminiscent of tales from "The Spiderwick Chronicles" perhaps even concealing a hidden manuscript.
From the kitchen, a door opens onto an outdoor landing, leading to the cottage's expansive garden enveloping three sides of the building, adorned with venerable trees and a neatly tended vegetable plot.
On the opposite side of the house stands a versatile barn/garage with side openings, once likely a stable. Plans drafted by a friend architect propose repurposing the barn into an additional room, a thoughtful gesture the vendor will graciously pass on to the new owner who falls in love with the cottage's allure, envisioning it as their summer haven or a cozy family abode.
Adjacent to the barn/garage, beneath the living room, lies a clean barn space ripe for conversion into a utility room, though best suited for those of shorter stature due to the low ceiling.
While water and electricity currently serve the property, installation of a septic tank and plumbing improvement will be necessary as part of the upgrading process to make the cottage habitable all year round.
A comprehensive energy audit has been completed, enabling you to easily apply for tax rebates on home improvements through the MaPrimeRénov' program. The audit also includes current market quotations for renovation work, providing you with accurate budgeting information.
This beloved cottage has witnessed countless summers of joy and stands poised to bestow its warmth upon those who delight in revitalizing homes and crafting welcoming sanctuaries.
------
Information about risks to which this property is exposed is available on the Géorisques website : https://www.georisques.gouv.fr
[Read the complete description]
Your request has been sent
A problem has occurred. Please try again.














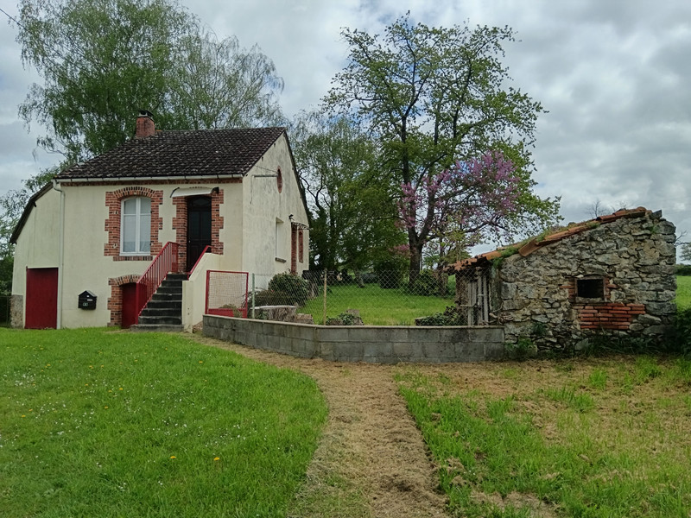
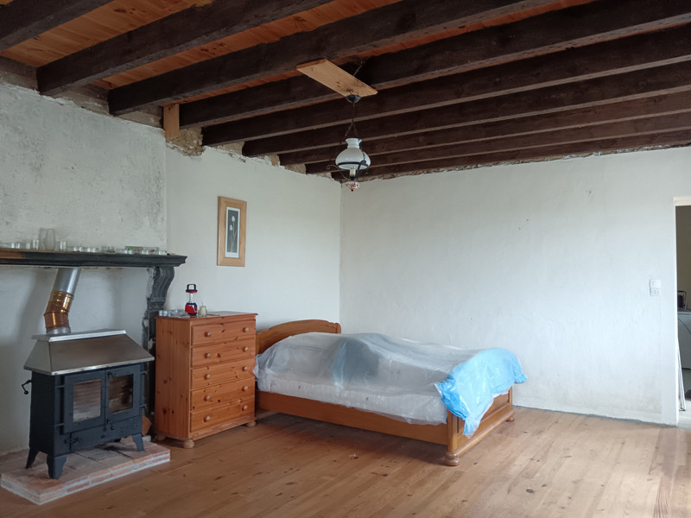
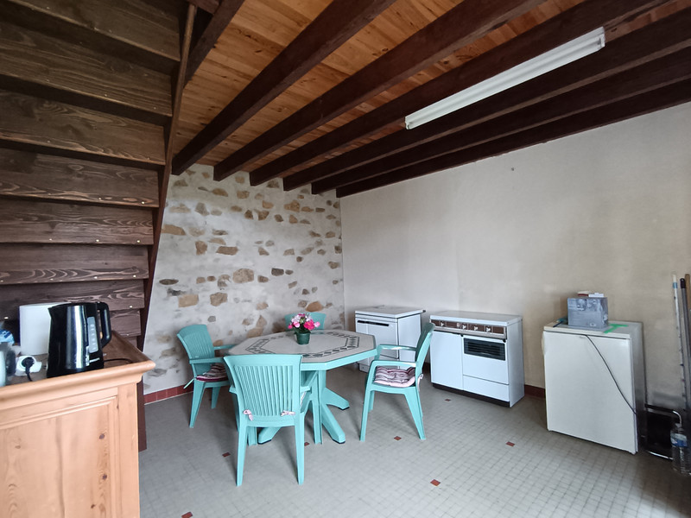
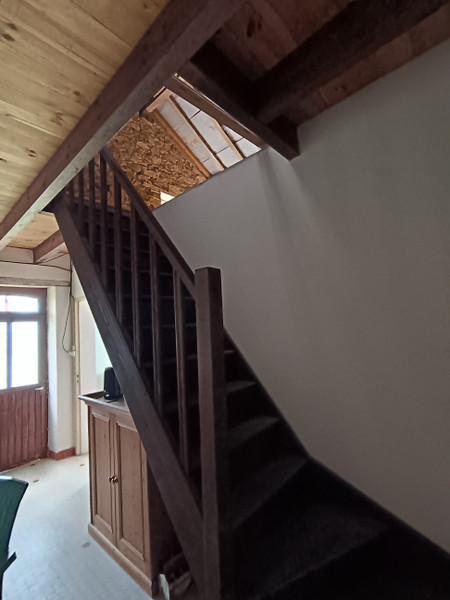
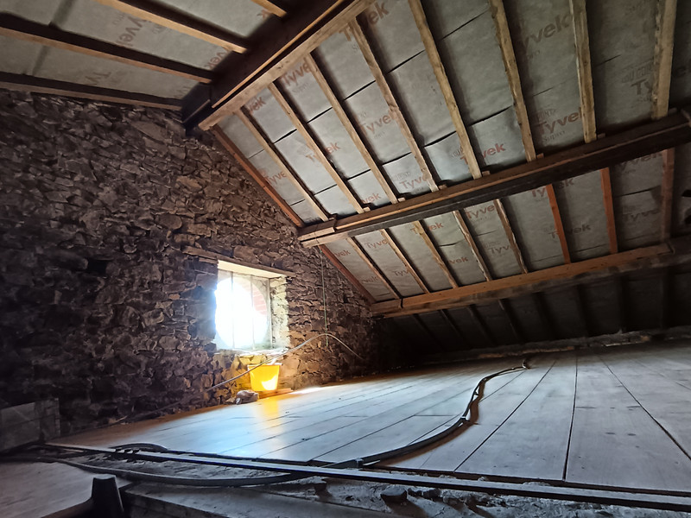
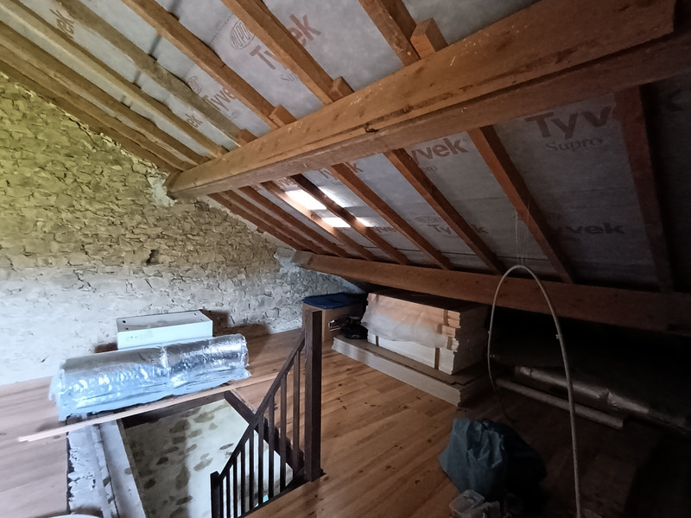
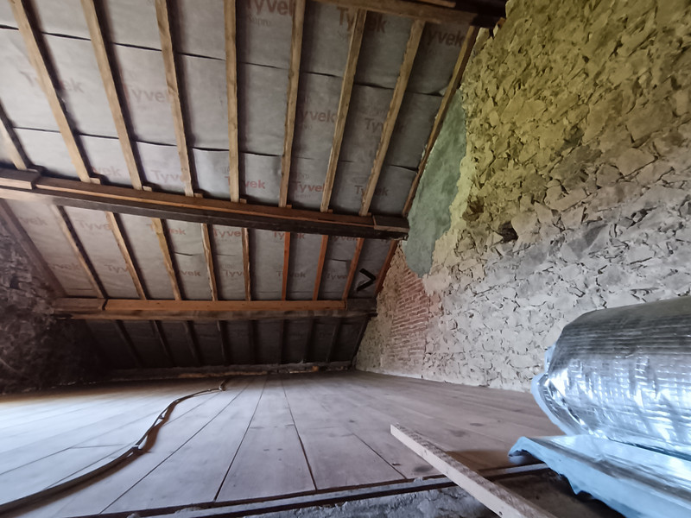
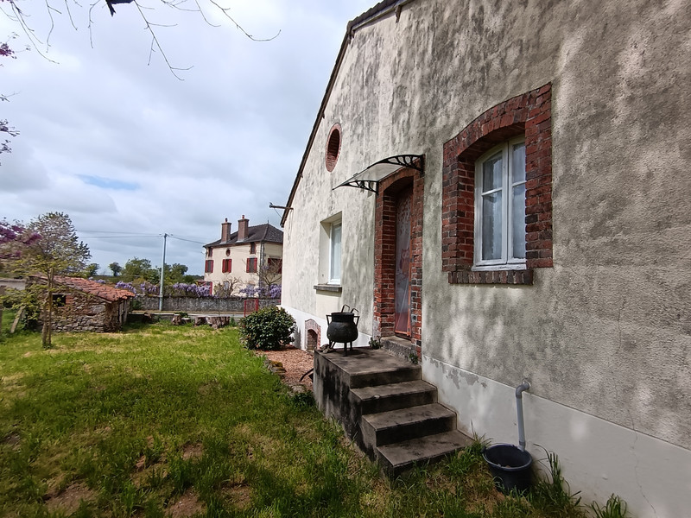
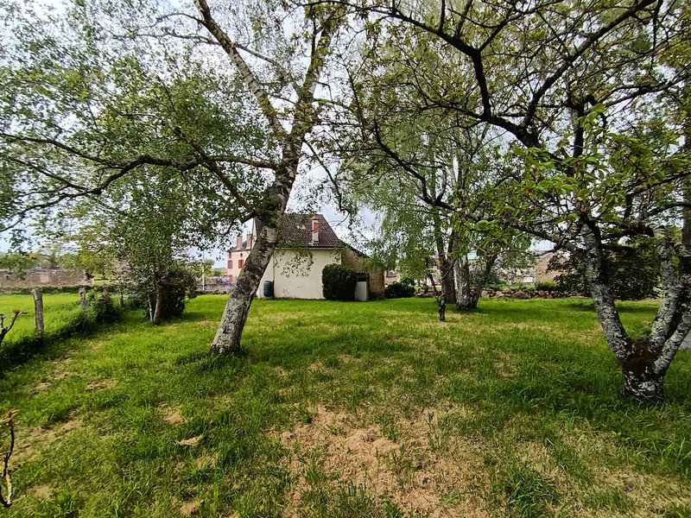
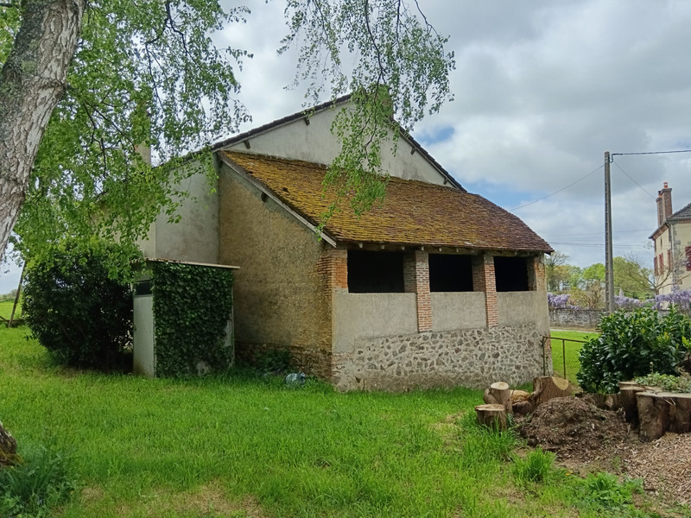






















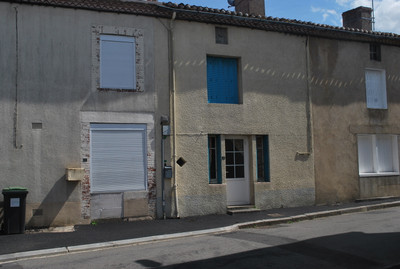
 Ref. : A38612DRO87
|
Ref. : A38612DRO87
| 