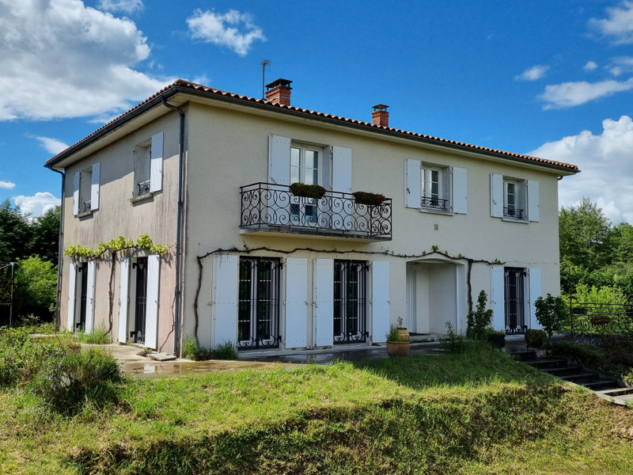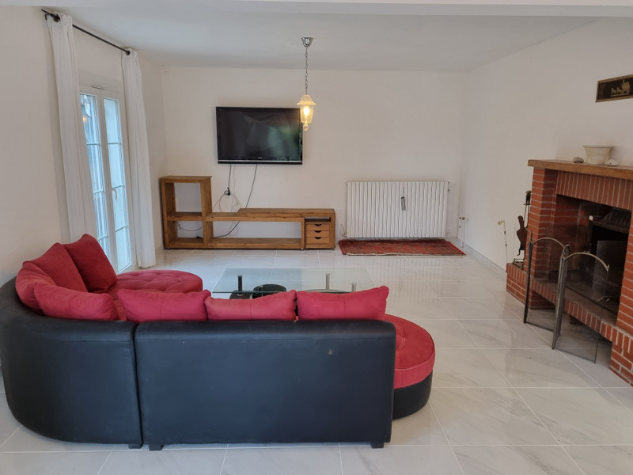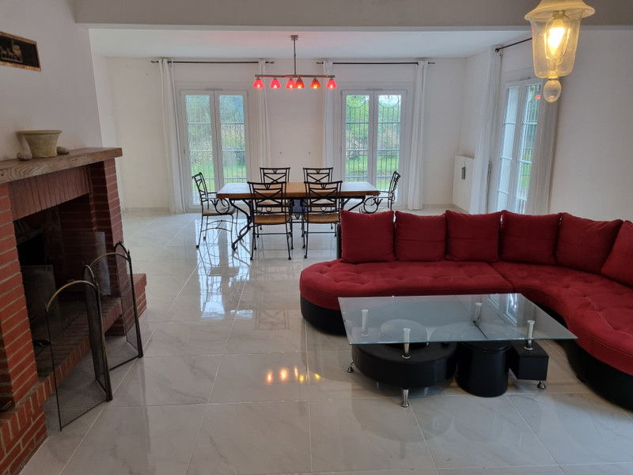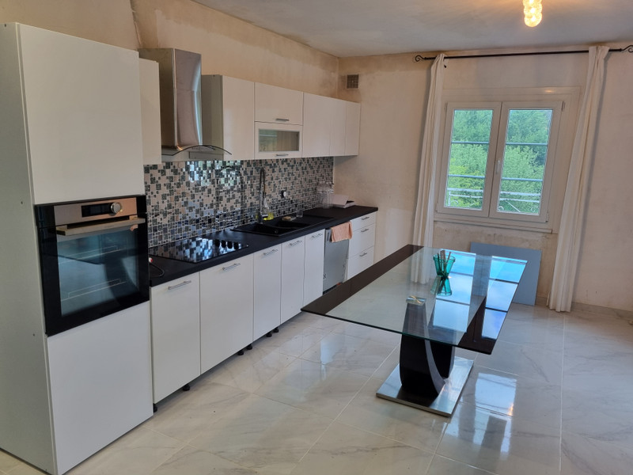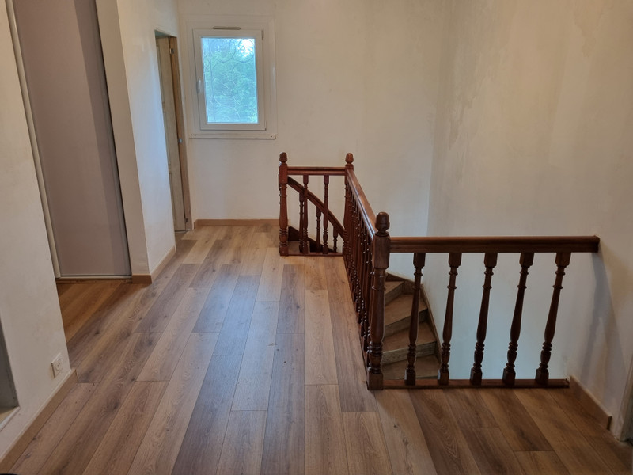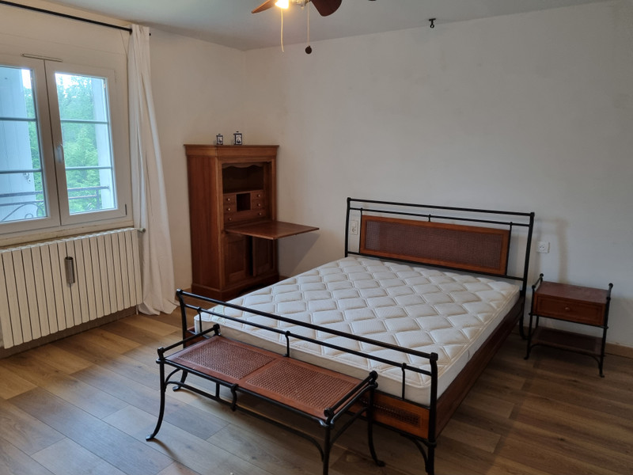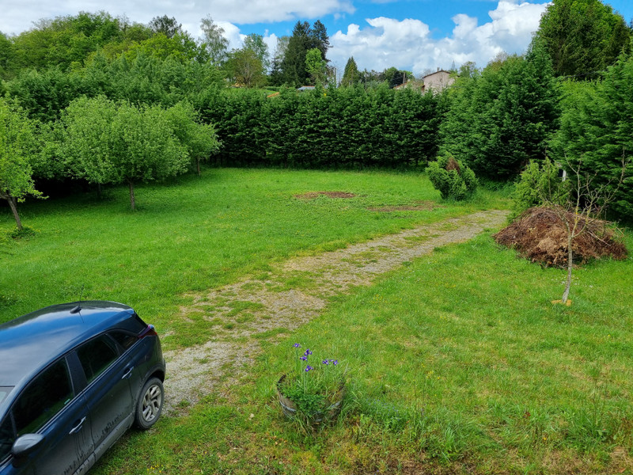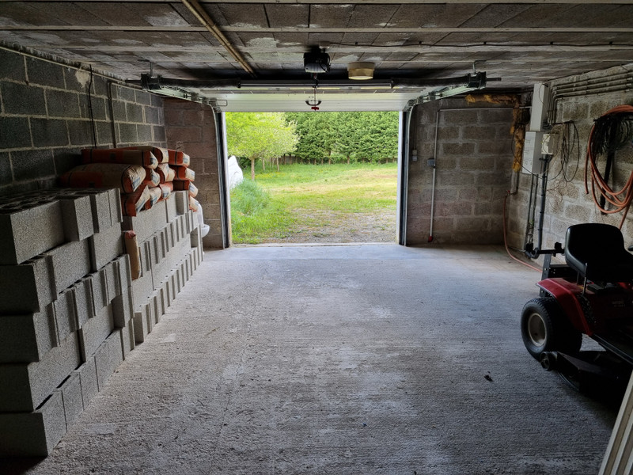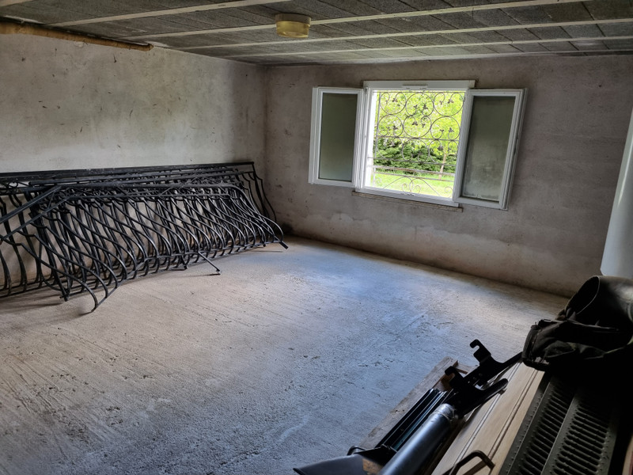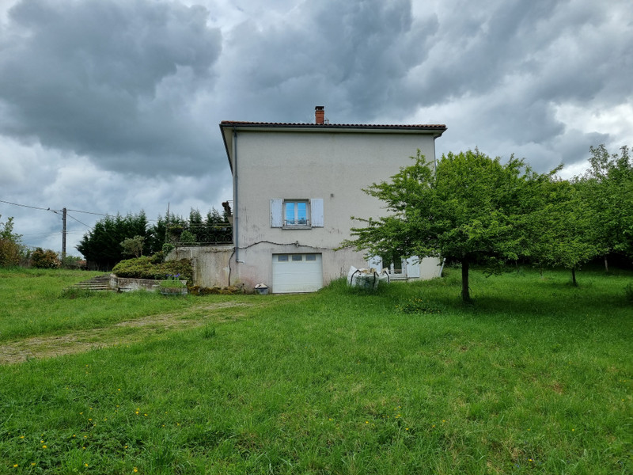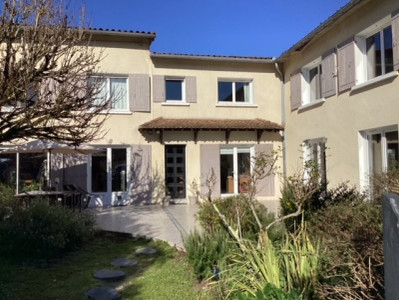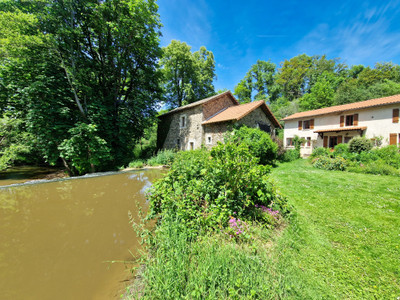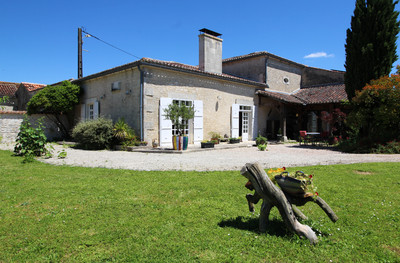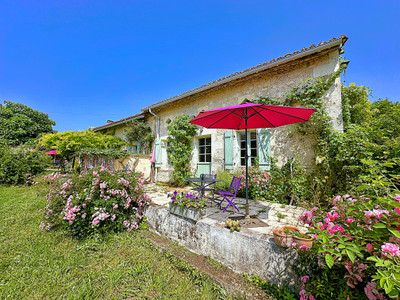9 rooms
- 4 Beds
- 2 Baths
| Floor 228m²
| Ext 3,055m²
€402,800
(HAI) - £348,905**
9 rooms
- 4 Beds
- 2 Baths
| Floor 228m²
| Ext 3,055m²
€402,800
(HAI) - £348,905**
Detached 4/5 bedroom house with enclosed garden near village centre.
This is an impressive house, enjoying an elevated position close to the centre of the village, therefore not overlooked and close to local amenities. The house has been well maintained and benefits from double glazing throughout, new kitchen with appliances, roof redone in 2019 and spacious rooms. The garden is fully enclosed with around 30 fruit trees.
Entry is into the wide hallway. The living space is to the left and the kitchen-diner to the right. There is what could be either a fifth bedroom, an office or separate lounge also on the ground floor along with a shower room and a separate toilet. The staircase leads up to four generous bedrooms, a family bathroom and separate toilet. The house enjoys lots of natural light. Also from the entrance hallway is the staircase down into the basement, where you will find the garage, plus plenty of useful storage space. The garage opens directly onto the garden, which surrounds the property completely.
Ground Floor:
Open plan area with white floor tiles and neutral decoration.
Entrance hall leading to:
Living space - 9.25m x 4.52m
Kitchen-diner - 4.51m x 4.25m
Bedroom 5 - 4.51m x 4.33m
Shower room and separate toilet.
First Floor:
Bed 1 - 4.54m x 4.33m
Bed 2 - 4.55m x 4.30m
Bed 3 - 4.25m x 4.25m
Bed 4 - 6.50m x 4.25m
Bathroom - 3.22m x 2.80m.
Basement:
Garage - 13.40m x 4.59m
Storage area 1 - 7.93m x 4.64m
Storage area 2 - 4.63m x 4.39m.
------
Information about risks to which this property is exposed is available on the Géorisques website : https://www.georisques.gouv.fr
[Read the complete description]
Your request has been sent
A problem has occurred. Please try again.














