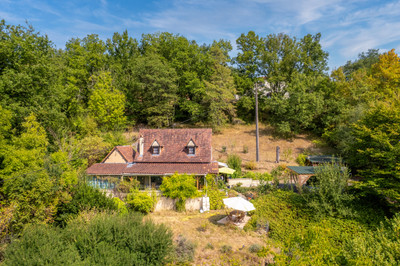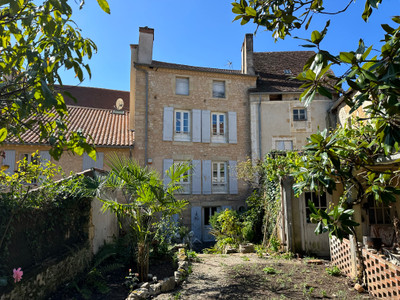8 rooms
- 6 Beds
- 2 Baths
| Floor 161m²
| Ext. 612m²
8 rooms
- 6 Beds
- 2 Baths
| Floor 161m²
| Ext 612m²
SALE AGREED
SALE AGREED
Situated in the centre of Mialet, a lively village in the north of the Dordogne, just 45km from Limoges International airport, and 6km from the nearest mainline railway station in La Coquille. All daily amenities are within walking distance, including a school, grocery store, cafe, post office, bakery, bar and a butcher. There is a small market every Tuesday morning.
This lovely property has wooden floors throughout. All windows are double glazed with shutters , most of which are electric. Central heating is fed by a back boiler fitted to the wood-burning stove in the lounge.
Enter via a covered porch on the side of the house. The wide hallway leads to the lounge, the kitchen and a shower room. A staircase leads to the upper floors and a door leads down to the cellar.
LOUNGE (4,7m x 4,6m = 21,6m2)
To the right is a big light airy lounge which also has a doorway out to the front of the property. There is a wood-burning stove with a back boiler which provides the central heating.
KITCHEN-DINER (3,5m x 7m = 24,5m2)
To the left is the kitchen-dining room. The kitchen is fitted with cabinets on 3 sides and a sink under the window looks out to the back garden. Large glass doors opening out onto a decked balcony with steps down to the back garden.
SHOWER ROOM (1,9m x 1,9m = 3,6m2)
Fitted with a walk-in shower, wall hung toilet and a wash basin.
FIRST FLOOR BEDROOMS
On the first floor, there are four generous bedrooms, two looking out to the front of the property with an adjoining door, and two looking to the rear.
Bedroom 1 (4,5m x 4m = 18m2)
Bedroom 2 (3,7m x 4,5m = 16,5m2)
Bedroom 3 (2,9m x 3,6m = 10,4m2)
Bedroom 4 (3,6m x 4m = 14,5m2)
BATHROOM (1,9m x 1,8m = 3,3m2)
Fitted with a bath with a mixer tap / hand-held shower, a toilet and a wash basin mounted on a cabinet.
SECOND FLOOR BEDROOMS
Two large bedrooms in the attic space look out to the front and rear of the property. In between, a WC with a hand basin has enough room for the installation of a shower. These rooms would be ideal for conversion into a large master suite, with the best view yet of the countryside.
CELLAR
Comprising the full footprint of the property, the cellar is divided into three sections, currently used as a wood store, a garden storage room, and a utility room with room for a washing machine, tumble dryer and further storage. Additionally, a garage is accessible from the driveway of the property.
GARDEN
The garden has been beautifully landscaped and cared for, having an ornate stream leading to a pond. A semi-sunken swimming pool measuring 4m in diameter has a heat exchange pump. At the bottom of the garden, space for a vegetable garden or children’s play area is laid to lawn. A well with a pump makes watering the garden easy. Beyond the garden, the rolling countryside that fills the rear windows of the property with fantastic views.
A very attractive property indeed. Viewing is essential to appreciate the generous living space.
More photos available on request. All sizes given are approximate.
------
Information about risks to which this property is exposed is available on the Géorisques website : https://www.georisques.gouv.fr














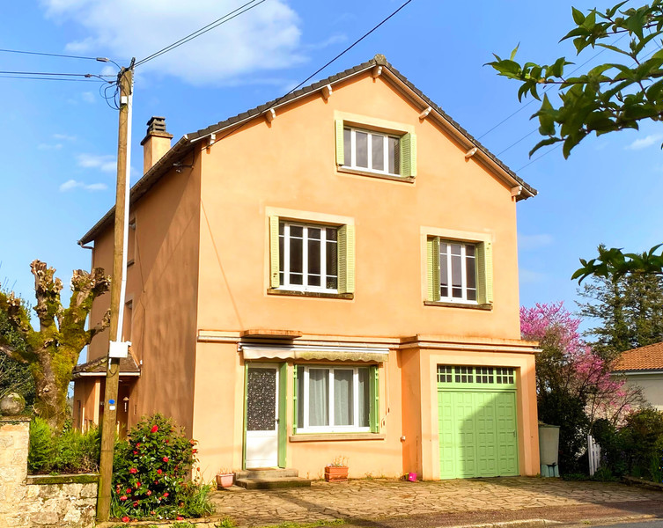
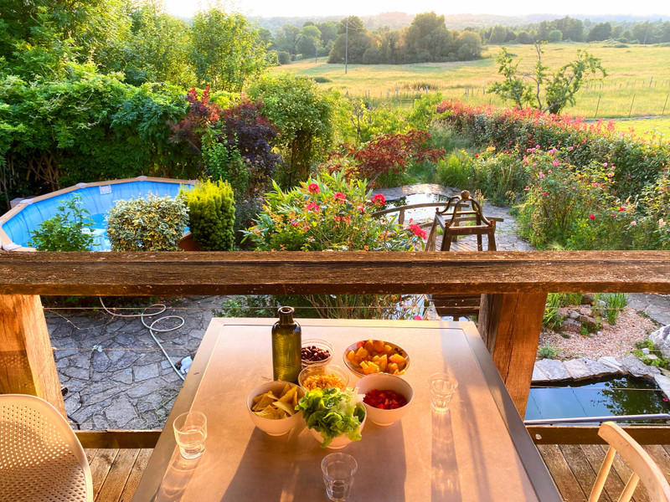
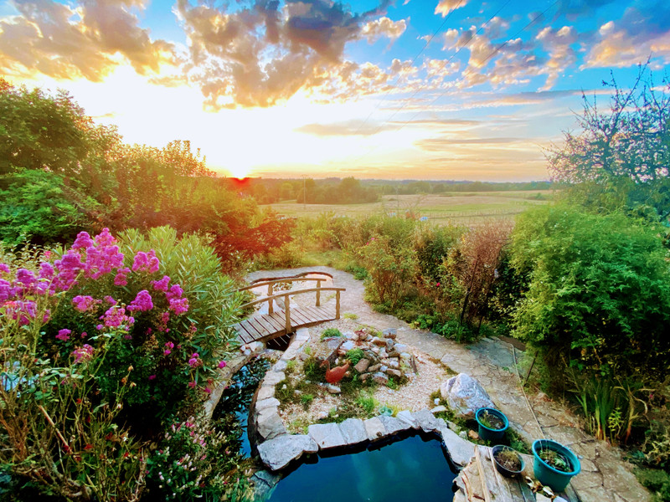
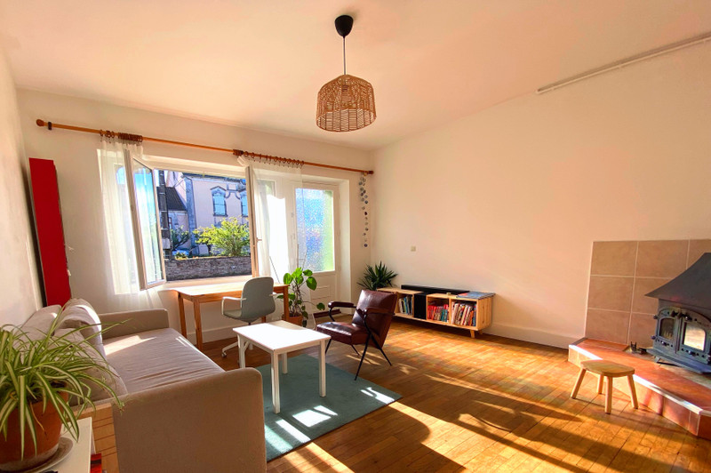
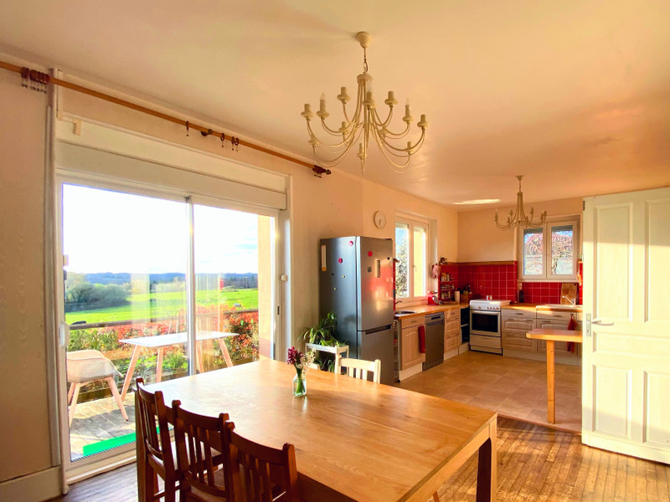
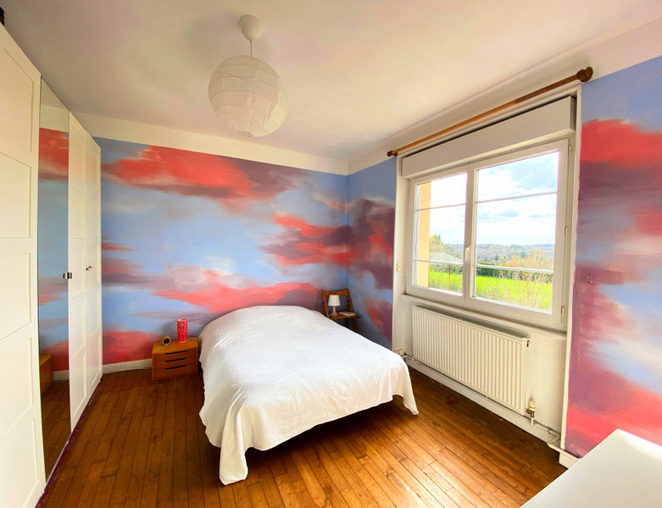
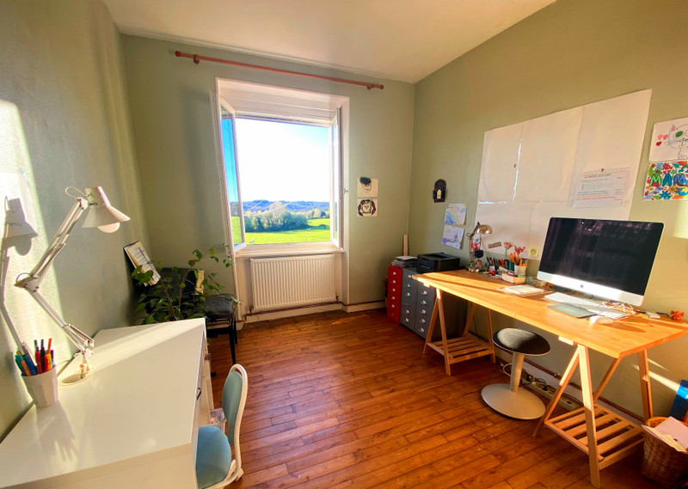
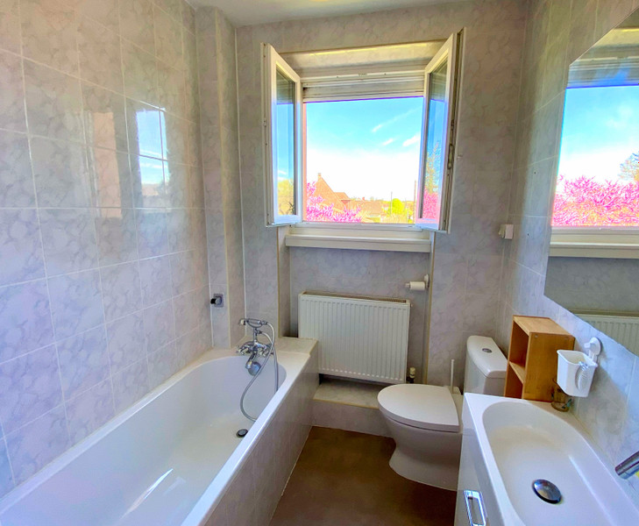
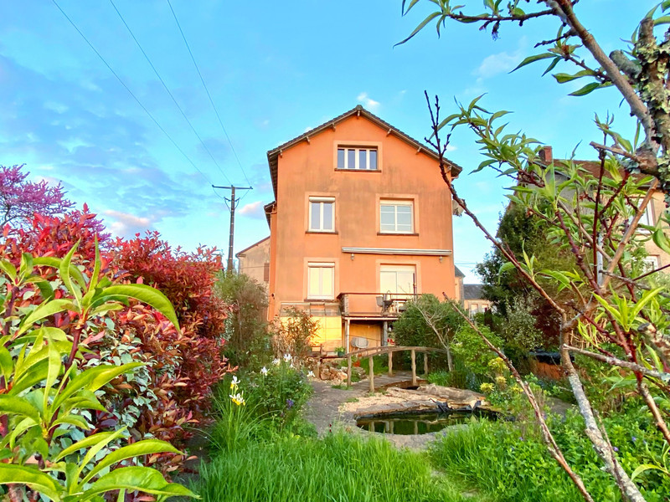
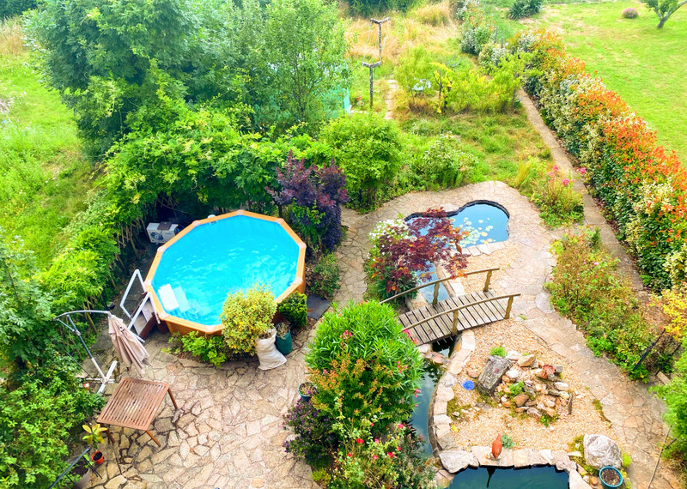























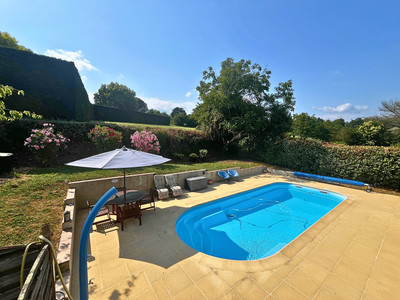
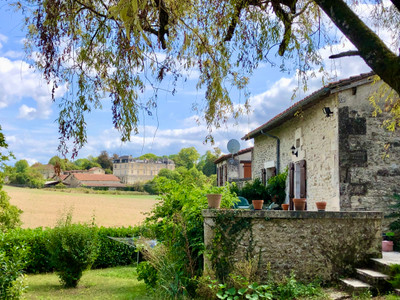
 Ref. : A28946TS24
|
Ref. : A28946TS24
| 