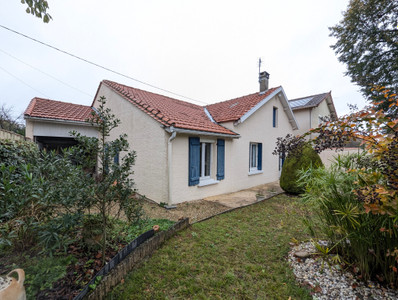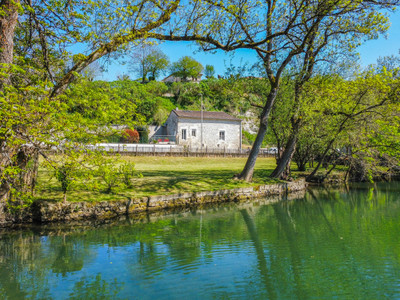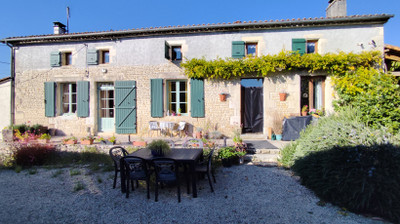8 rooms
- 5 Beds
- 2 Baths
| Floor 171m²
| Ext. 610m²
8 rooms
- 5 Beds
- 2 Baths
| Floor 171m²
| Ext 610m²
Architect-designed house in the heart of the Victor Hugo district, 171 m2 living space, piscinable
The main living space is upstairs. A generous entrance hall gives access to the 28 m2 lounge/dining room with its south-facing terrace. A central corridor with built-in storage cupboards gives access to the kitchen (11m2), WC (1.5m2), bathroom (4m2) and 3 bedrooms (14.7 m2, 14.8m2, 11.5 m2). Double glazed windows. A light-filled staircase leads to the basement hallway (2.20 m high ceilings), which gives access to a south-facing 30m2 living room with its welcoming terrace. Two bedrooms (13.5 and 8.7 m2) and a shower room complete this private space, which could also be used to create rental income or a workspace. This house benefits from a class "D" energy rating and is heated by a recent gas-fired boiler that efficiently feeds cast-iron radiators. The large 25 m2 garage can also be accessed via the basement.
------
Information about risks to which this property is exposed is available on the Géorisques website : https://www.georisques.gouv.fr
Your request has been sent
A problem has occurred. Please try again.














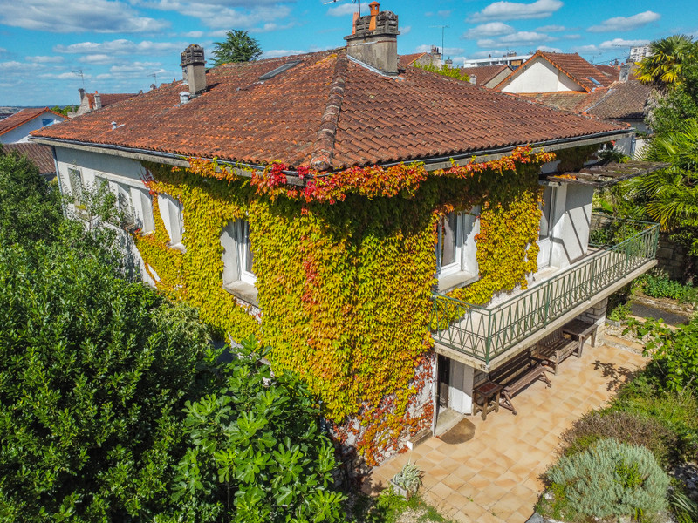
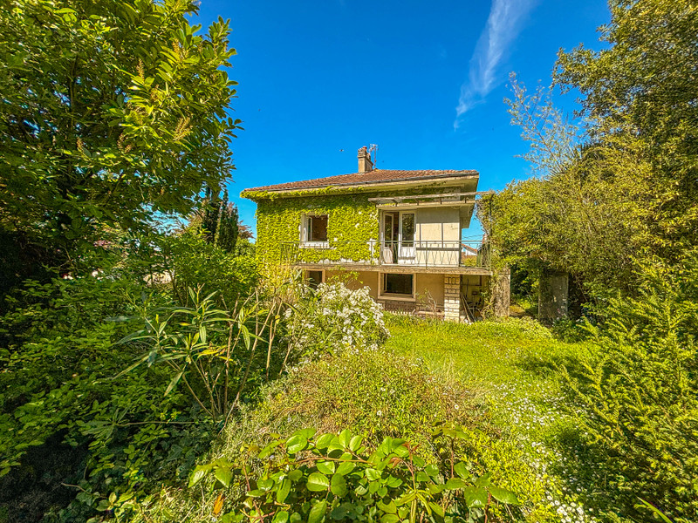
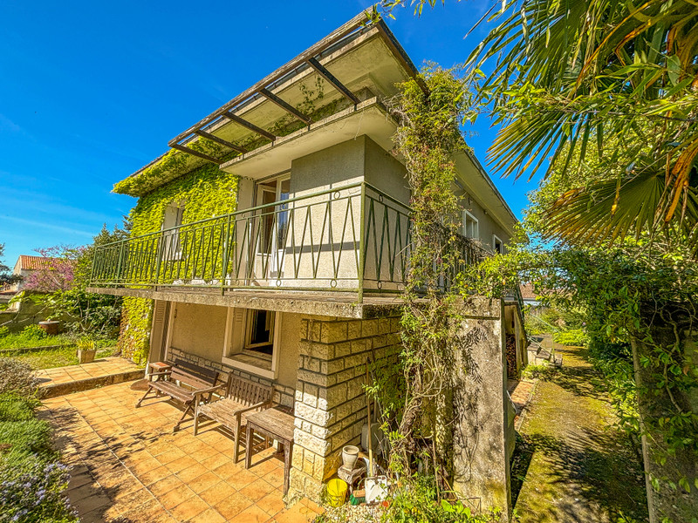
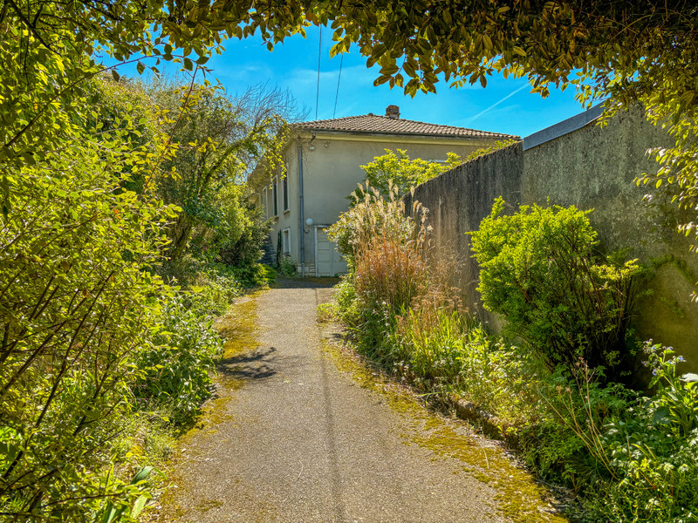
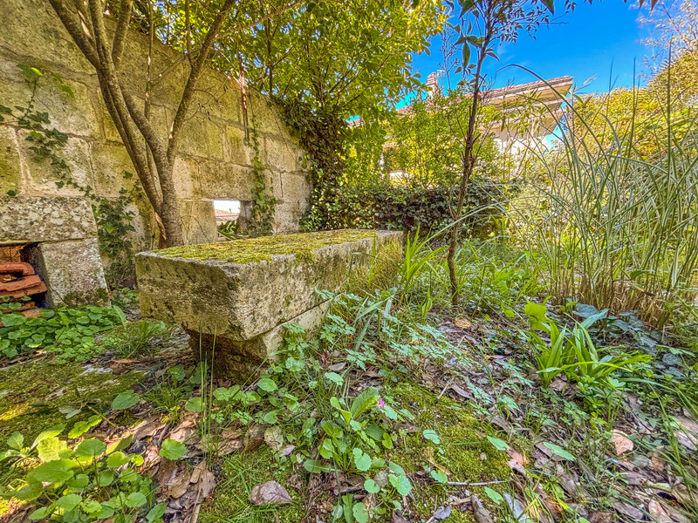
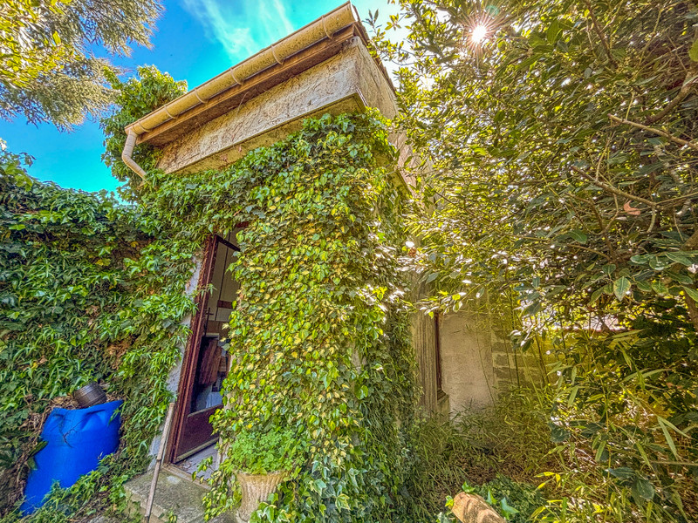
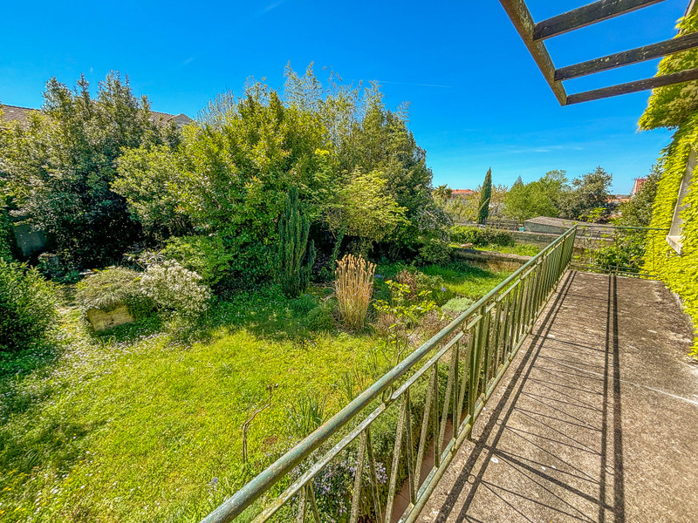
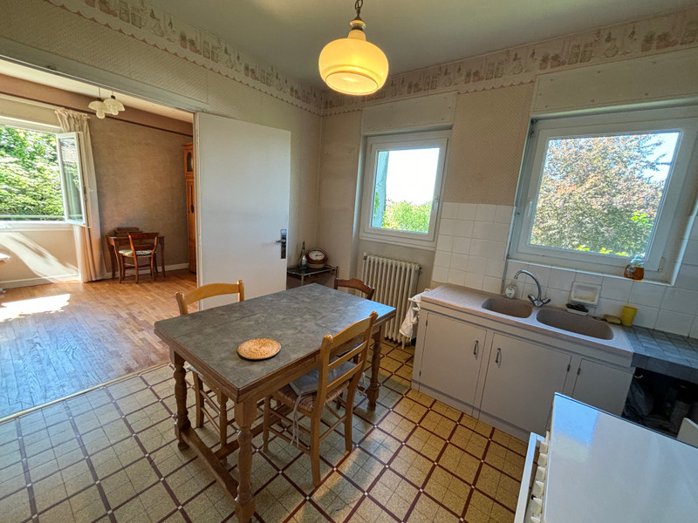
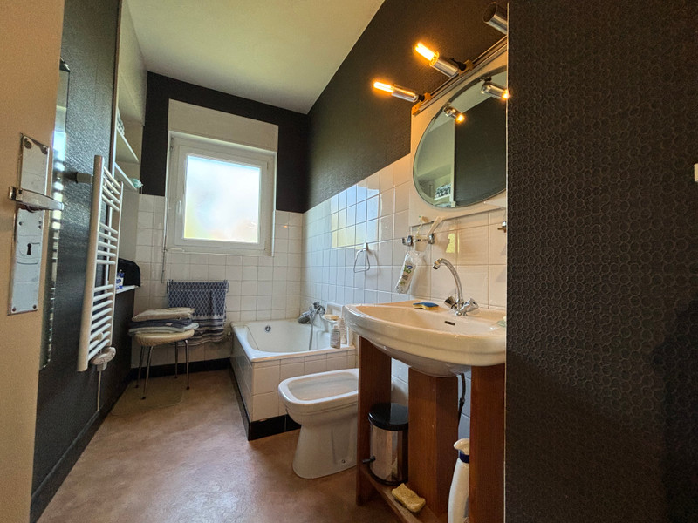
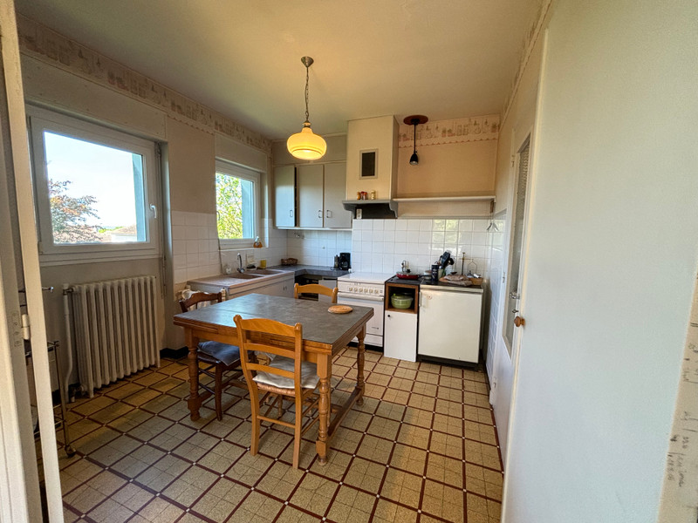






















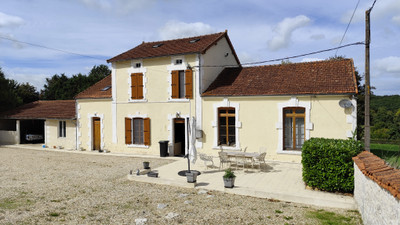
 Ref. : A39591HUM16
|
Ref. : A39591HUM16
| 