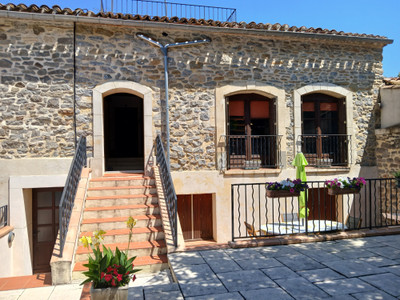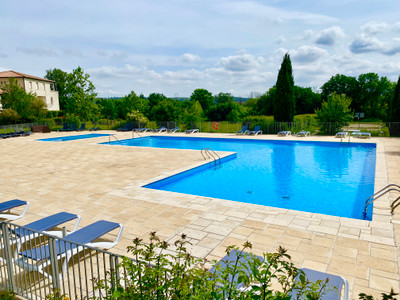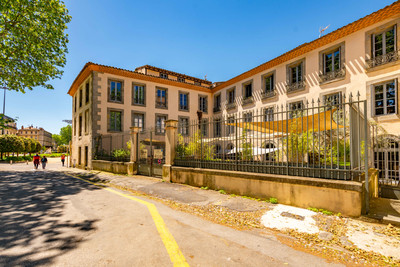5 rooms
- 2 Beds
- 3 Baths
| Floor 299m²
€599,000
€526,000
- £449,046**
5 rooms
- 2 Beds
- 3 Baths
| Floor 299m²
€599,000
€526,000
- £449,046**
Exceptional historic apartment, fully renovated. Stunning period elegance, contemporary style and quality.
Magnificent apartment, sympathetically restored and renovated to showcase the stunning period features, creating a comfortable, modern home with a stately feel. The restoration work has been carried out by skilled craftsmen, and the high quality modern fittings complement the original elements perfectly, to bring this historic apartment into the 21st century.
The accommodation includes modern luxury fitted kitchen / sitting room, study, master bedroom with en-suite shower room, 2 further bedrooms or second sitting room, laundry room, and a bathroom in the former chapel. The former kitchen, on the ground is used for storage. The apartment benefits from central heating, air-conditioning, and electric roller shutters.
The ground floor space has been used as professional premises and is made up of a large office, WC, and waiting room. There is a shared inner courtyard to the building, with private area.
It is rare to find such a centrally located apartment with its own private entrance, and what an entrance this has! Dating from 1647, featuring the family coat of arms of the Marquis de Montesquieu de Roquefort, the original owner, the listed front door (now with remote opening and videophone) leads into a beautiful entrance hall with French-style ceiling.
A grand stone staircase, with stained glass windows, leads to the first floor and the entrance to the apartment of the Marquis, private and secluded despite its central location.
Majestic adjoining rooms in the style of noble residences run across the front of the building, featuring high windows, professionally restored painted ceilings, authentic parquet flooring, mouldings and original fireplaces.
Kitchen / Sitting room (43 m2). A beautiful room flooded with light. The kitchen area is fully fitted with integrated appliances, island unit and accent lighting.
Leads to Study (28 m2). Originally the dining room, the marble fireplace incorporates a “hot cupboard”.
Leads to Master Bedroom (36 m2). There is a partition behind the bed, enclosing a shower room and fitted wardrobes.
Leads to Sitting room (38 m2). This elegantly proportioned grand salon has a working marble fireplace. At the back of the room is a shower cubicle and double basin unit, enabling the room to be used as a bedroom if desired.
To the rear of the apartment, over-looking the inner courtyard, and with modern double-glazed windows, is the laundry room (7 m2), another bedroom with fitted wardrobes (11 m2), a bathroom (8 m2) in the former chapel (refurbishment to be completed) and a WC.
An unrestored corridor / storage area leads to the “servants” staircase, a spiral staircase to ground floor former kitchen (19 m2), currently used for storage, with door to courtyard.
The rest of the ground floor was previously used as a professional office, and is still approved for business use. There is the entrance hall (19 m2), a large office (15 m2) with WC, and an open area by the staircase (21 m2) that could serve as a waiting room for clients.
There is a double doorway to the tiled external courtyard, with a private area (18 m2) enhanced by a pergola. There is also a second access to the street from the courtyard.
No expense has been spared in this restoration, which has been carried out over the last 5 years with respect for the history of the building and now provides every modern comfort. Gas-fired central heating is supplemented by reversible air-conditioning and stylish electric fires. The lighting, electric shutters and front door can all be controlled remotely.
The designer fixtures and fittings, and most of the furniture can be sold with the property, by negotiation.
------
Information about risks to which this property is exposed is available on the Géorisques website : https://www.georisques.gouv.fr
[Read the complete description]














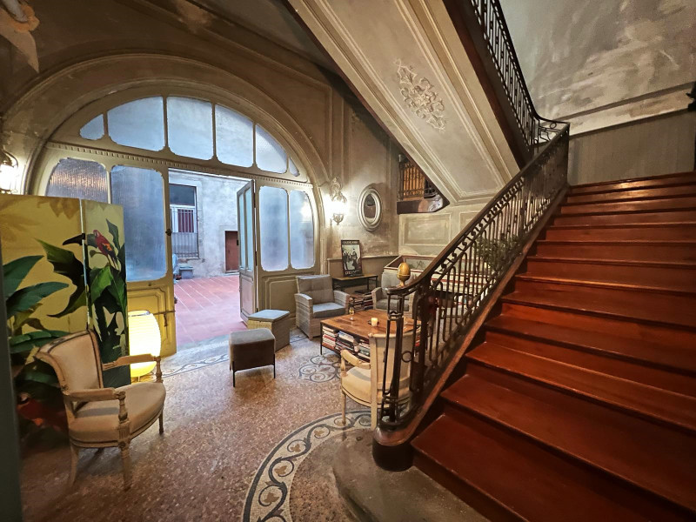
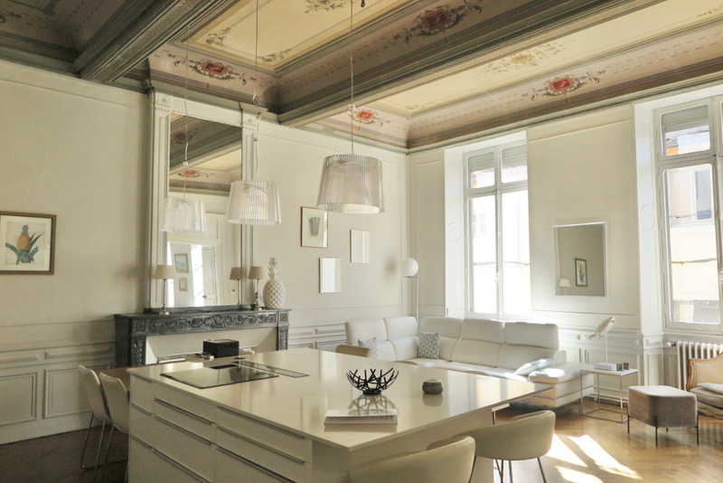
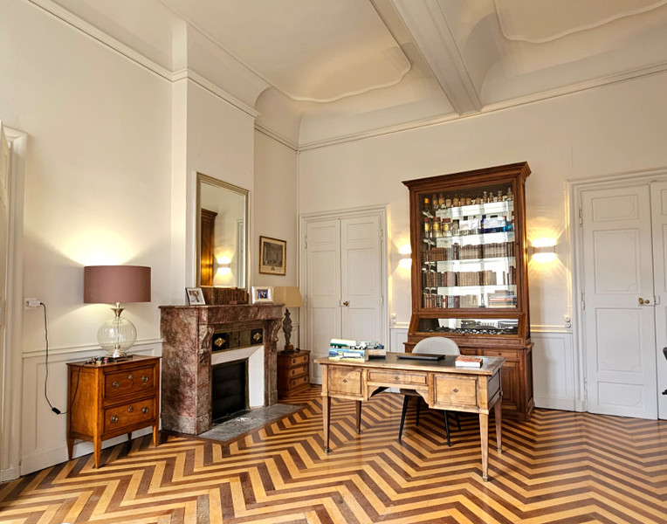
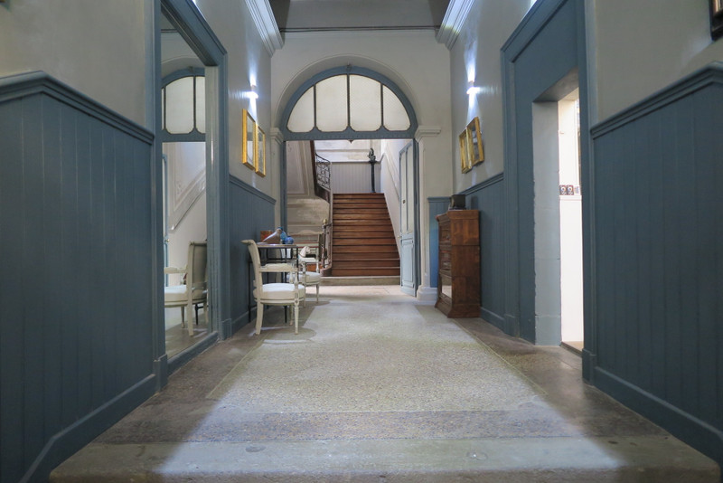
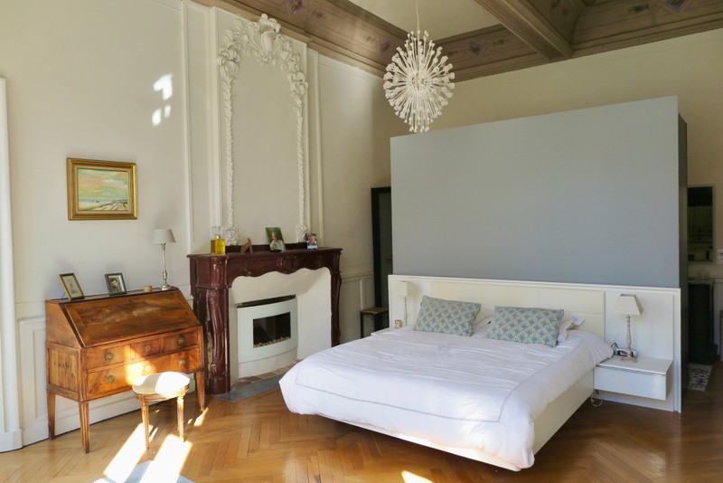
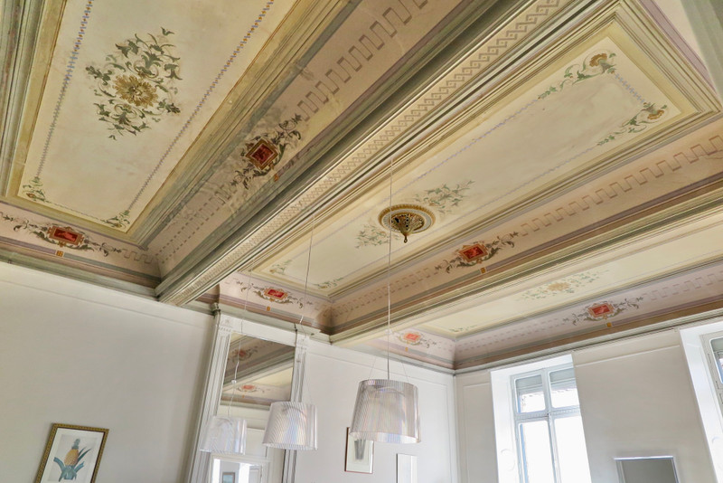
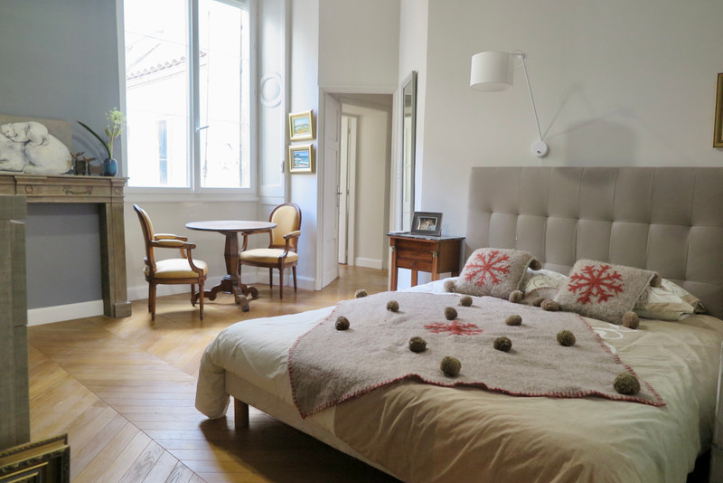
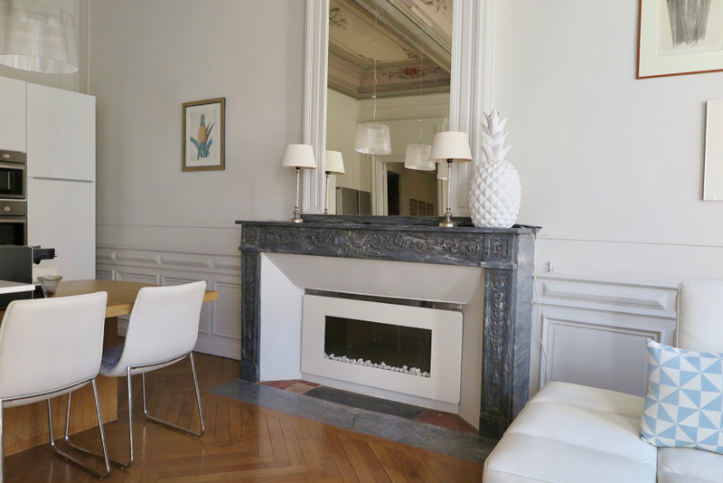
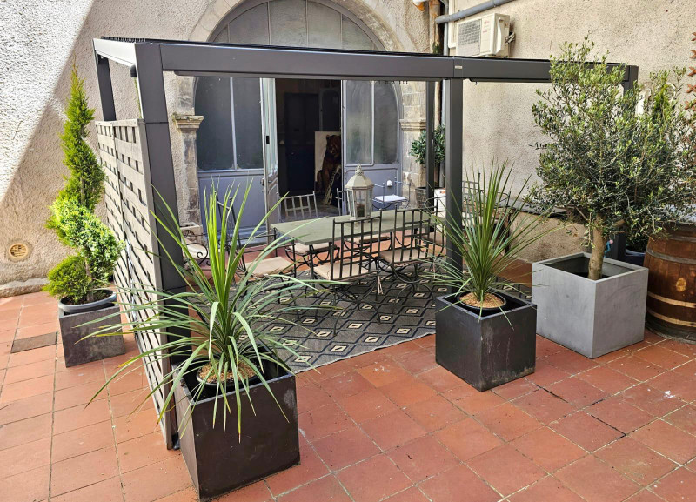
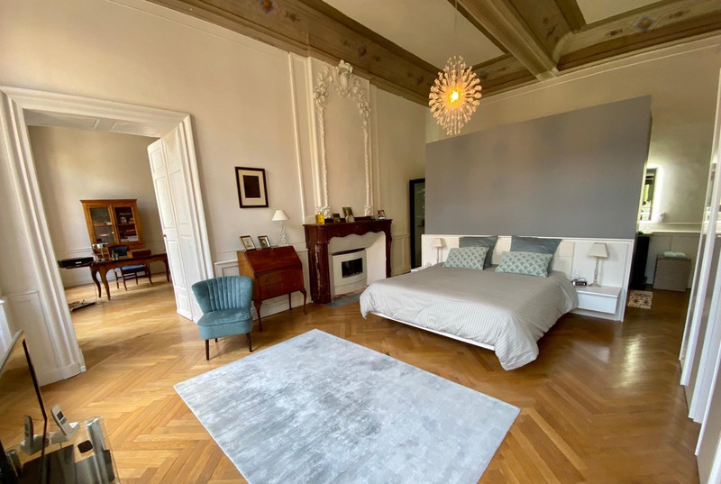






















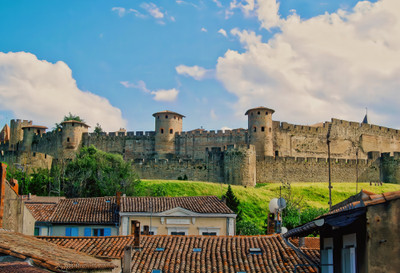
 Ref. : A37590VS11
|
Ref. : A37590VS11
| 