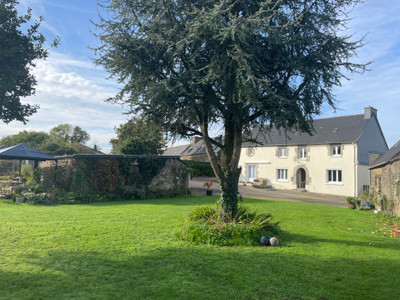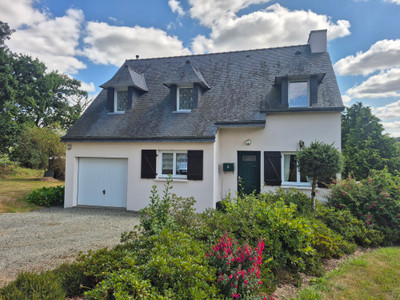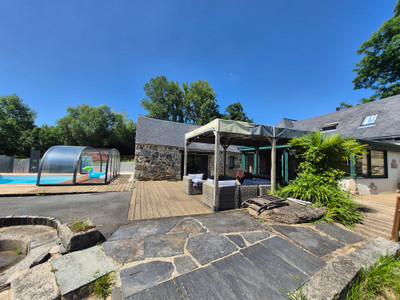4 rooms
- 2 Beds
- 2 Baths
| Floor 144m²
| Ext. 4,793m²
4 rooms
- 2 Beds
- 2 Baths
| Floor 144m²
| Ext 4,793m²
A 19th century manor house in a tranquil hamlet near the Lac de Guerlédan and the Nantes - Brest canal.
Wrought-iron gates lead down a gravel driveway to double doors opening onto a large room divided into living and dining space. Past the stone spiral staircase is a good-sized, fitted kitchen with doors to the terrace and a WC.
At the top of the staircase is the first of two large bedrooms, with a woodburner, stand-alone bath and en-suite shower room. Following the imposing balcony that overlooks the living area, you come to the shower room with double sinks, a WC and sink and the second large bedroom. Also on this level is a staircase to the attic with five velux windows already installed, offering the potential to extend the living space if more is needed.
Outside, the river forms the boundary to the bottom of the garden and there is a shed, garage and second lot of gates for access to the back of the property.
------
Information about risks to which this property is exposed is available on the Géorisques website : https://www.georisques.gouv.fr
Your request has been sent
A problem has occurred. Please try again.














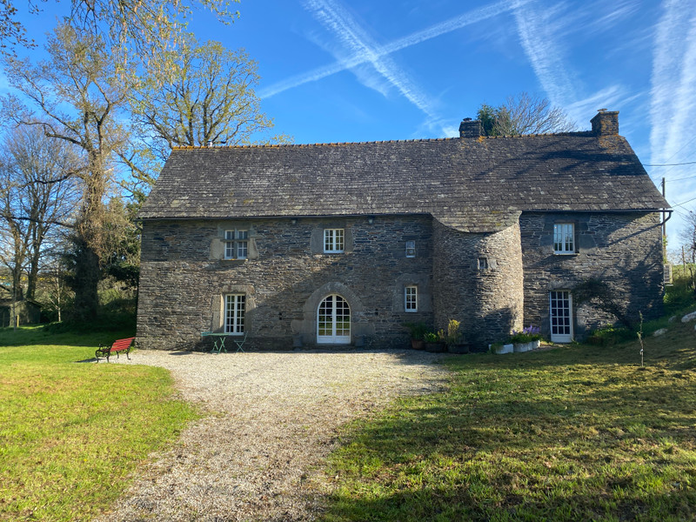
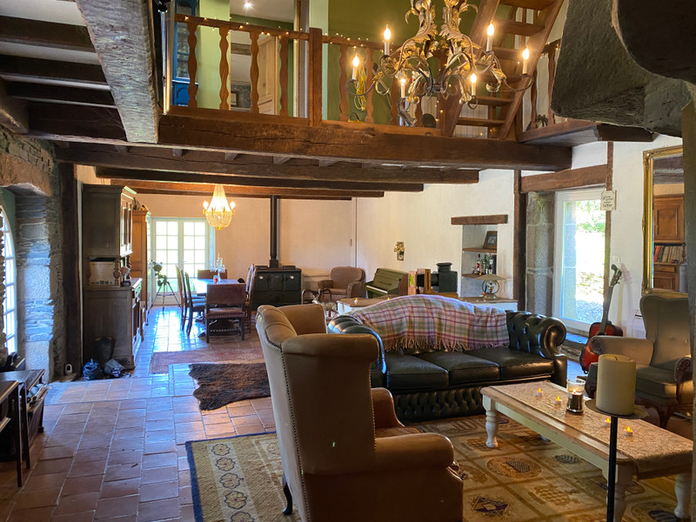
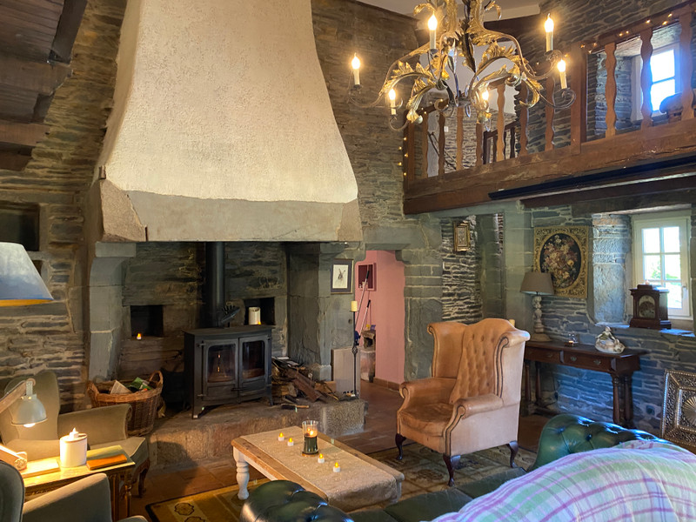
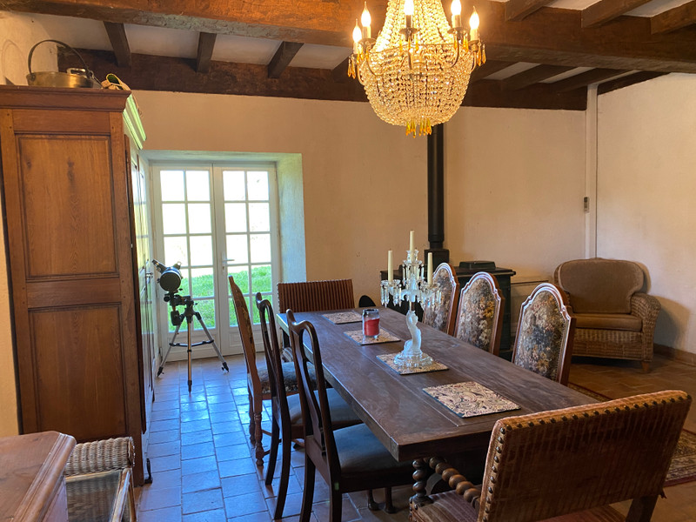
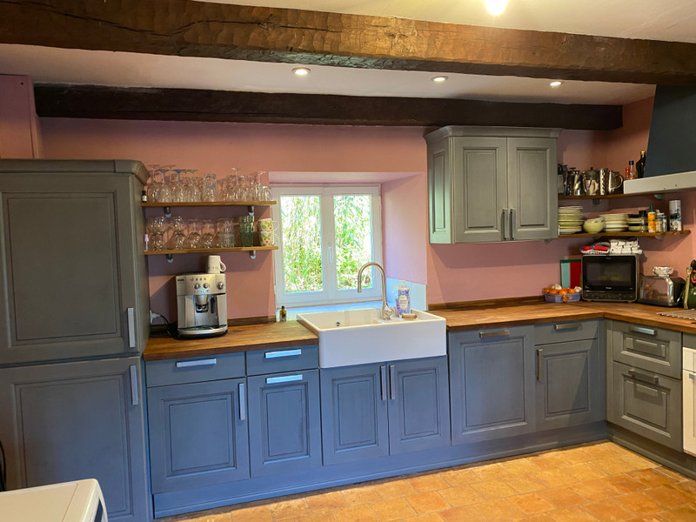
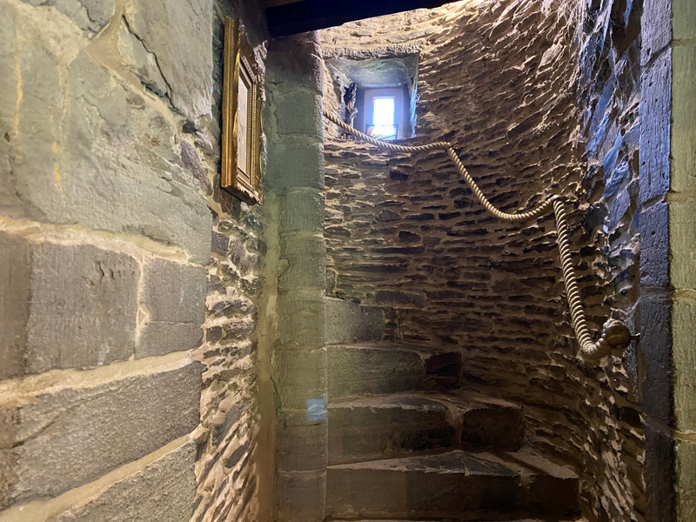
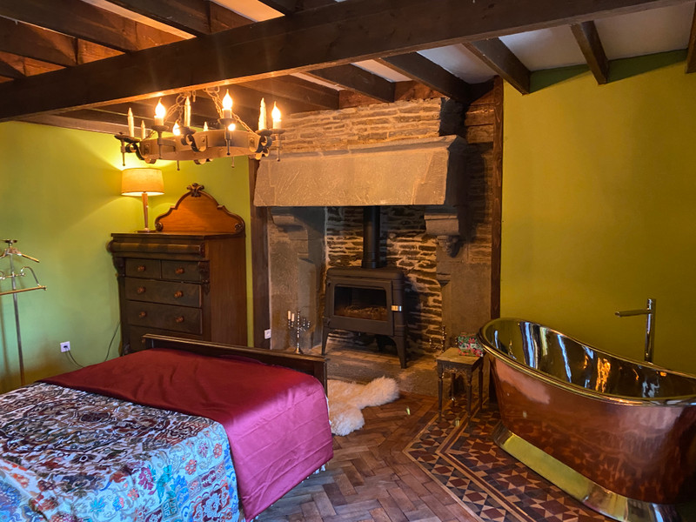
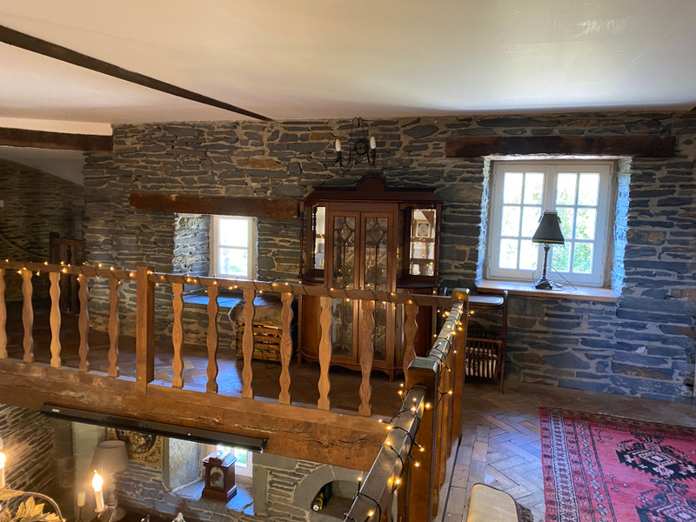
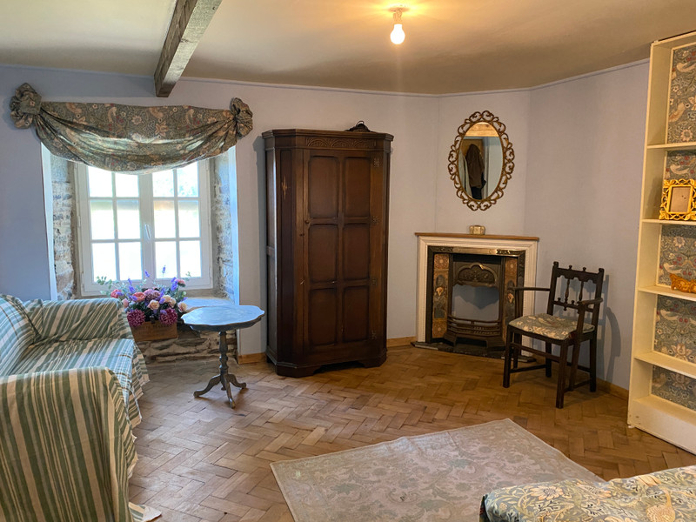
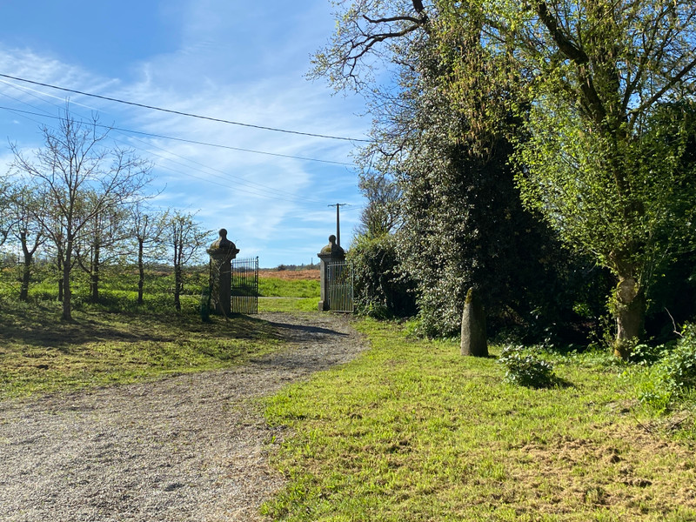























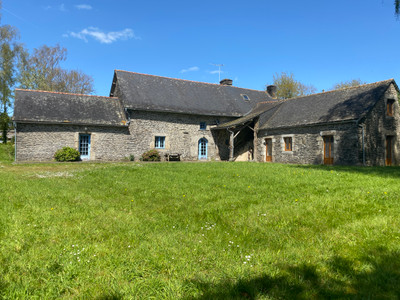
 Ref. : A28712MCW22
|
Ref. : A28712MCW22
| 