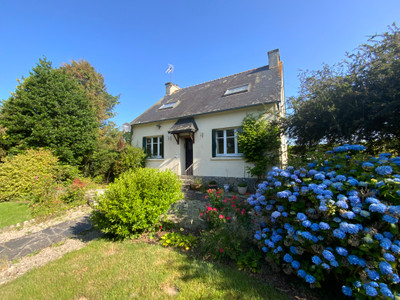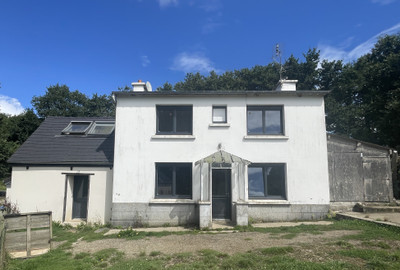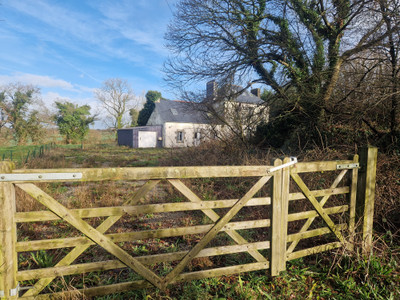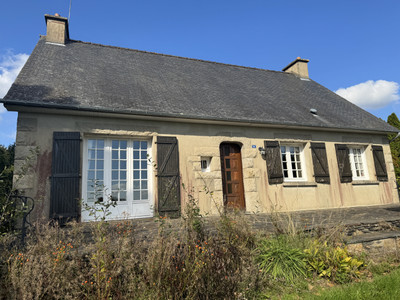8 rooms
- 4 Beds
- 3 Baths
| Floor 122m²
| Ext 5,880m²
€141,700
€130,800
(HAI) - £114,136**
8 rooms
- 4 Beds
- 3 Baths
| Floor 122m²
| Ext 5,880m²
€141,700
€130,800
(HAI) - £114,136**

Ref. : A28443LP22
|
EXCLUSIVE
Mains drains, beautiful 4/5 bedroom stone longere on edge of village, close to Goureac.
*UNDER OFFER*800m from the canal, this fantastic property has an enormous amount of potential, formerly a house and gite, now a large family home with secure enclosed private gardens 4.2km from Goureac, 11km from Rostenen and 13km from the lac de Guérledan. 1h30 to the ferry port
HOUSE Entry glazed hardwood door to:
GROUND FLOOR
KITCHEN / DINING~5.3m X 4.8m ( 25.4m²)
A fitted kitchen with slot in cooker, sink, dishwasher, oil fired boiler , dining area , tiled floors, exposed beams, double glazed window with shutters to front. Stairs to the first floor.
SHOWER ROOM 1 ~
Tiled floor, shower and sink. plumbing for washing machine.
SNUG~ 3.2m x 4.9m ( 15.6m²) radiator, window to the rear of the property.
LOUNGE / DINING ROOM~ 6.2m x 4.7m (29.1m²)
Wooden floors, radiator, double glazed patio door to the front of the property, 2x double glazed windows with shutters to the rear. Stairs to the first floor.
BEDROOM 1~ 4.15m x 3.3m ( 13.6m²)
Tiled floor, radiator and Double glazed window overlooking the rear of the property.
BATHROOM 1~1.73m x 3.33m (5.7m²) Jacuzzi Bath, shower, washbasin, WC, tiled floors, double glazed window to rear.
Stairs from the lounge to first floor leading to
LANDING AREA ~
BATHROOM 2~1.73m x 3.33m (5.7m²) Bath with shower over , washbasin, WC, wooden floors, double glazed window to rear.
BEDROOM2~ 1.92m x 4.7m ( 9 m²)
Wooden floor , exposed beams, radiator and Double glazed velux window overlooking the front and rear of the property.
BEDROOM 3~ 2.12m x 4.8m ( 10m²)
Wooden floor , exposed beams, radiator and Double glazed velux window overlooking the front and rear of the property.
stairs from the kitchen to first floor leading to
BEDROOM 4~ 2.3m x 4.6m ( 10.1 m²)
Carpet floor covering, exposed beams, electric radiator and Double glazed velux window overlooking the front of the property.
WC~1.73m x 3.33m (5.7m²) toilet and washbasin, tiled floor, double glazed velux window to rear.
SMALL ROOM CURRENTLY USED AS A BEDROOM 5~ 3.1m x 4.55m under the eaves (7m² over 1.80, 14m² under the eaves) Carpet floor covering, exposed beams, electric radiator and Double glazed velux window overlooking the front of the property.
OUTSIDE SPACE 5880m²
Enclosed large private garden, with mature fruit trees.
------
Information about risks to which this property is exposed is available on the Géorisques website : https://www.georisques.gouv.fr
[Read the complete description]














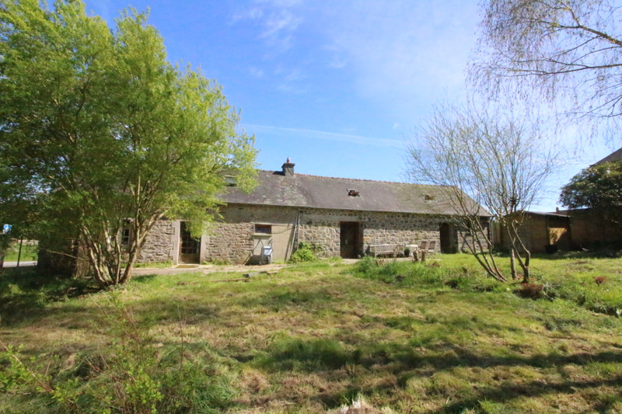
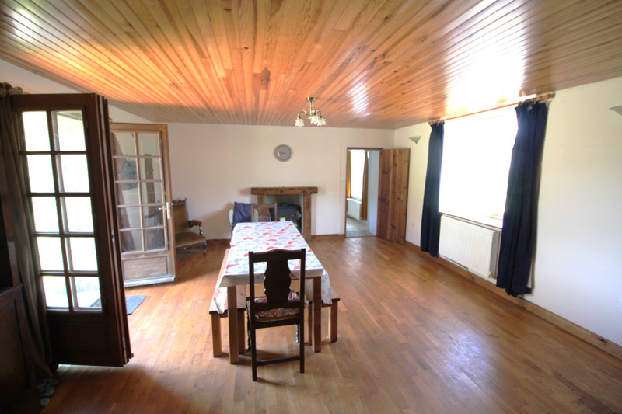
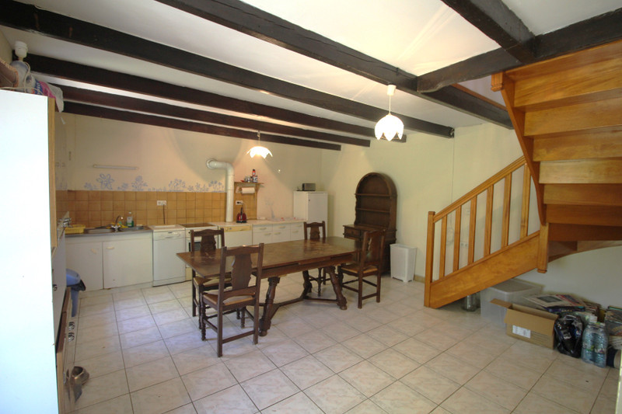
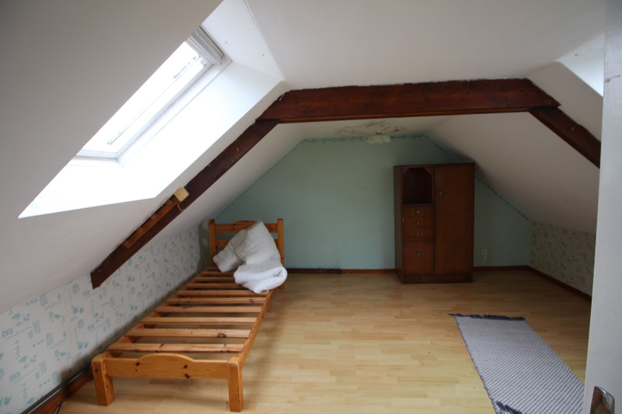
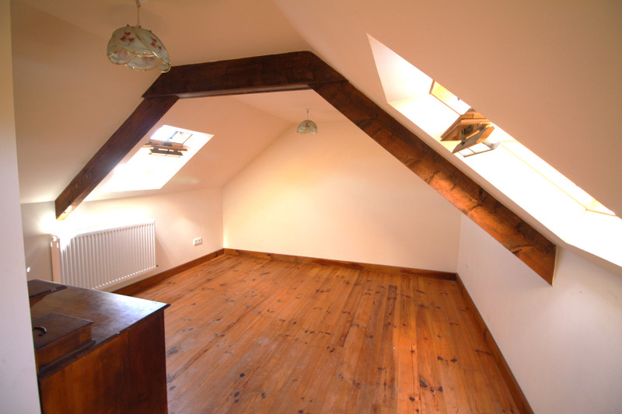
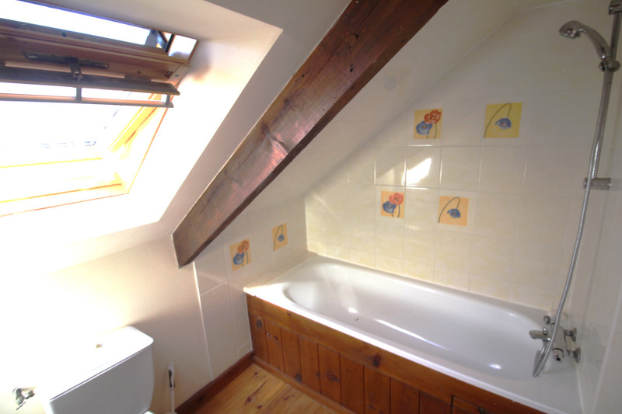
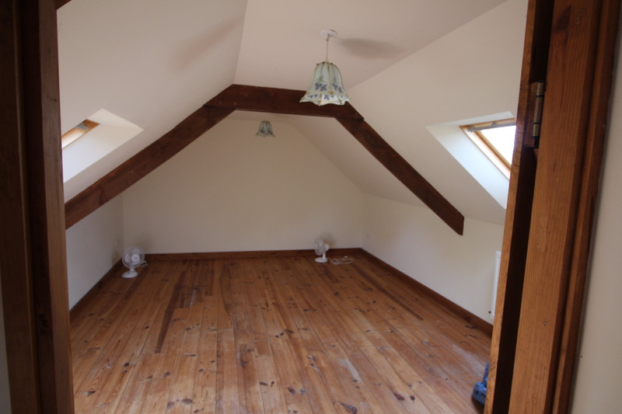
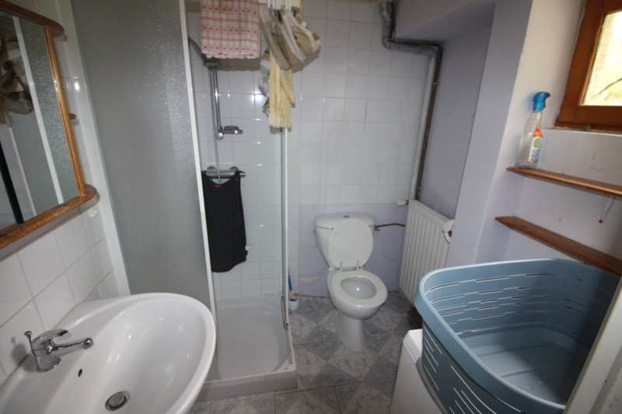
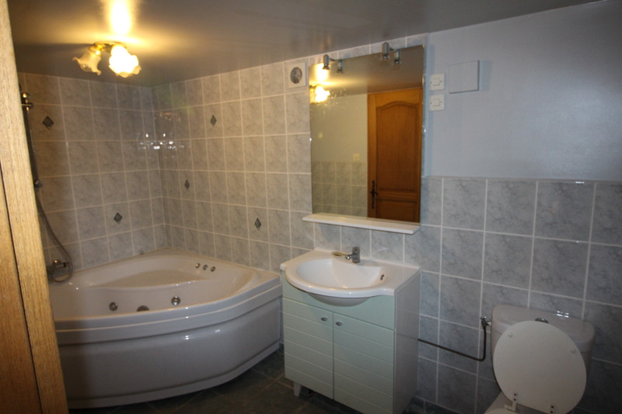
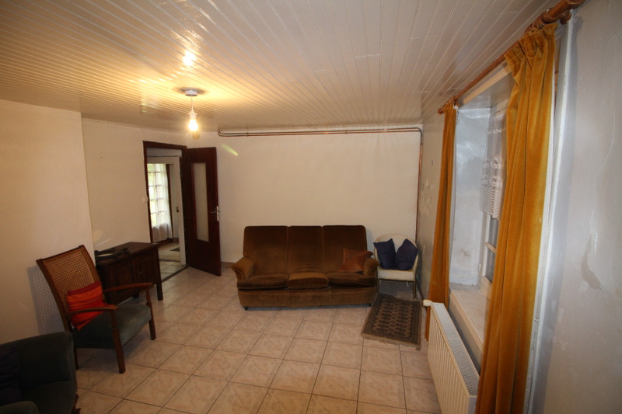
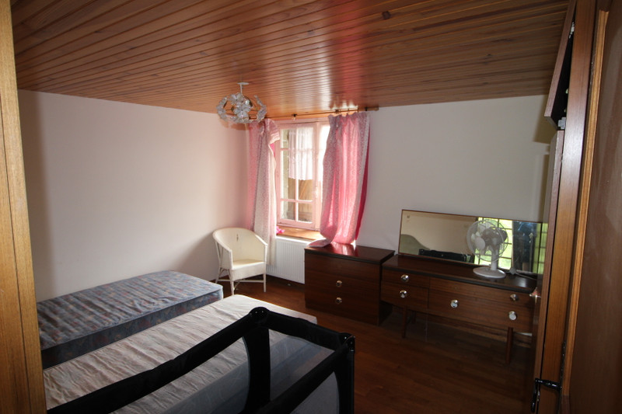
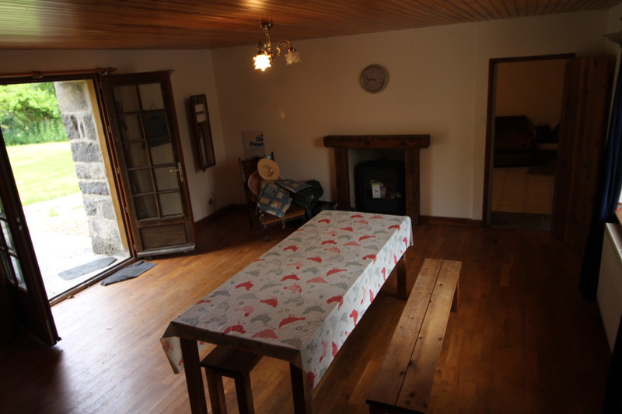
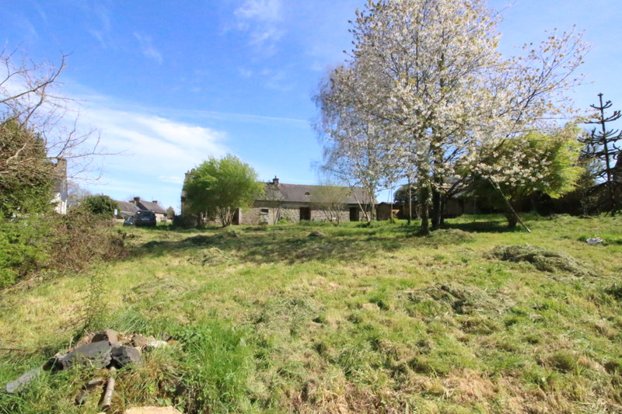
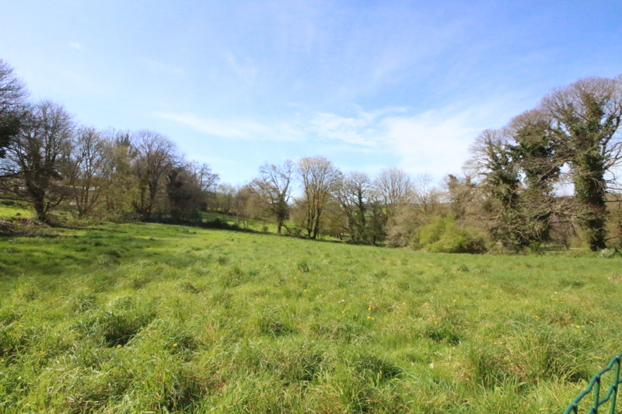
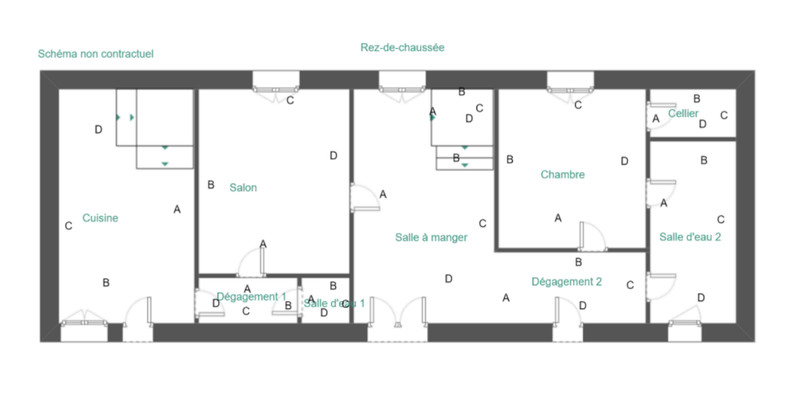















 Ref. : A28443LP22
|
Ref. : A28443LP22
| 

















