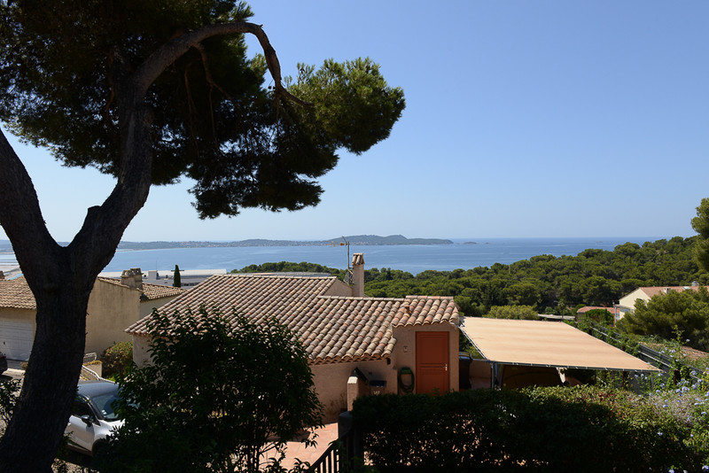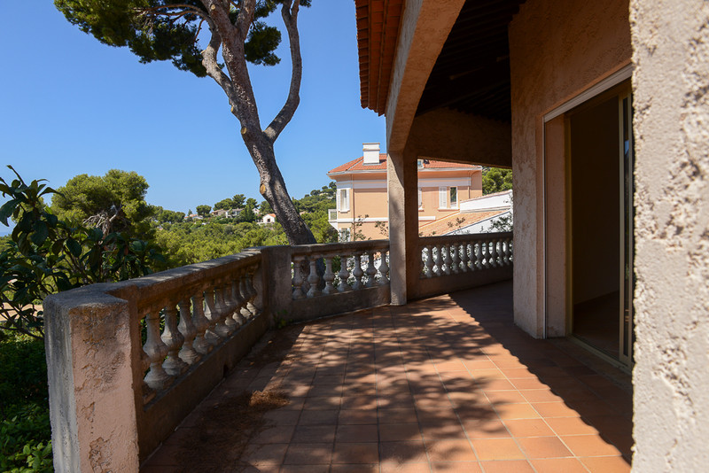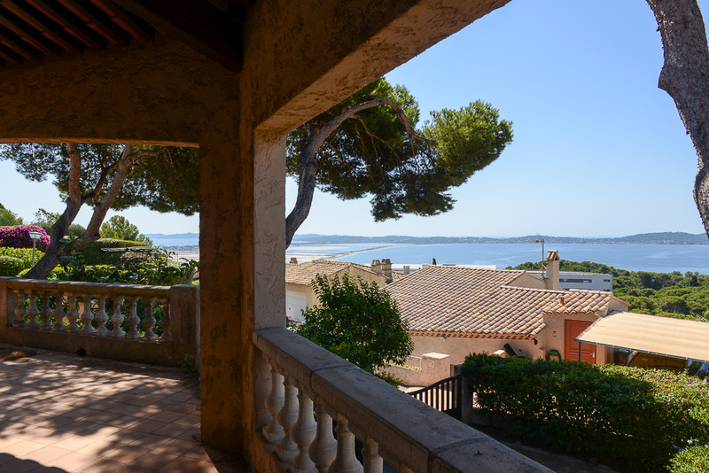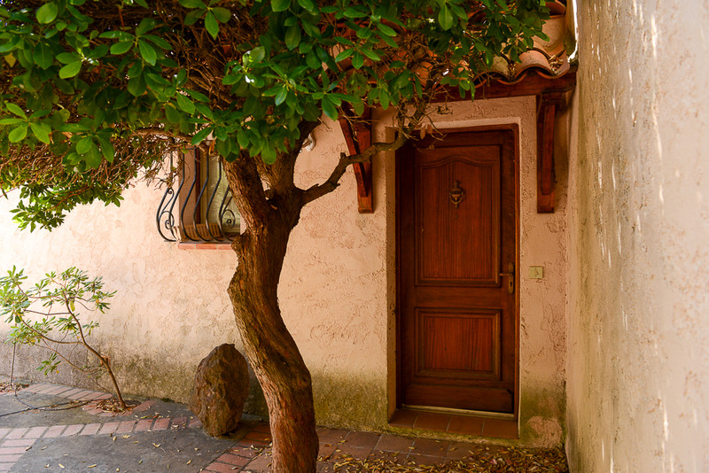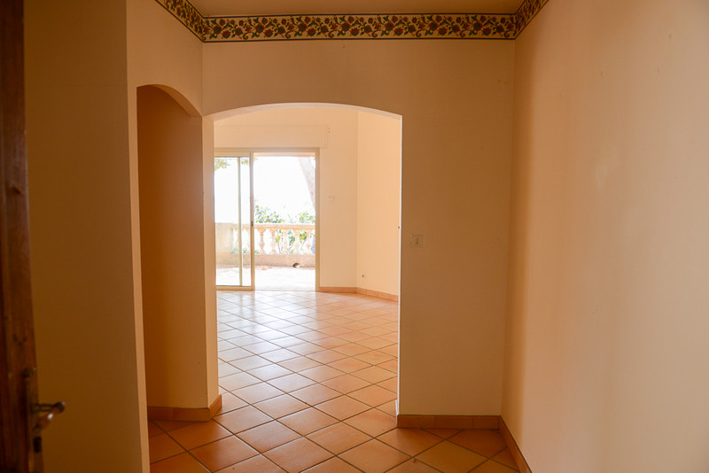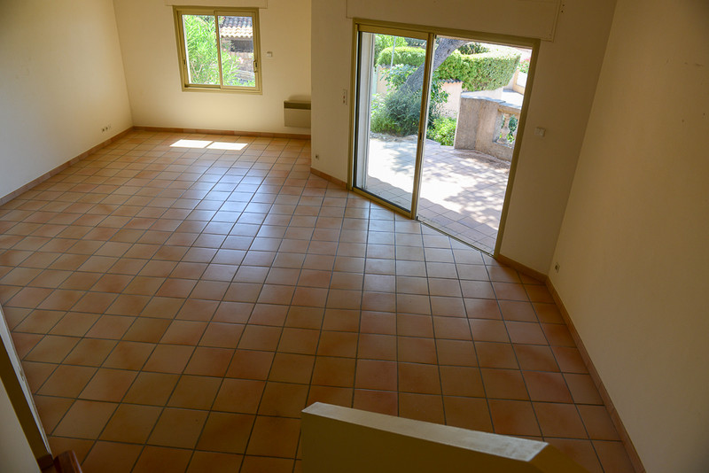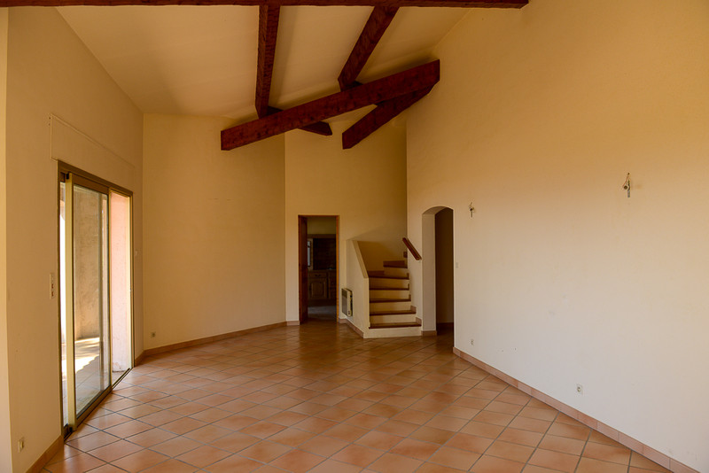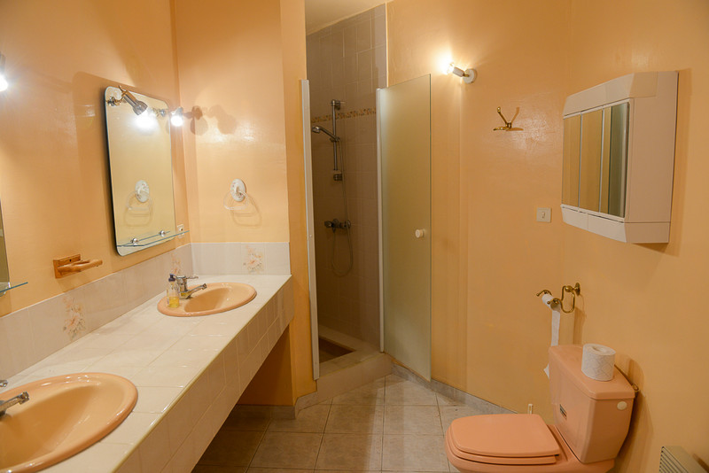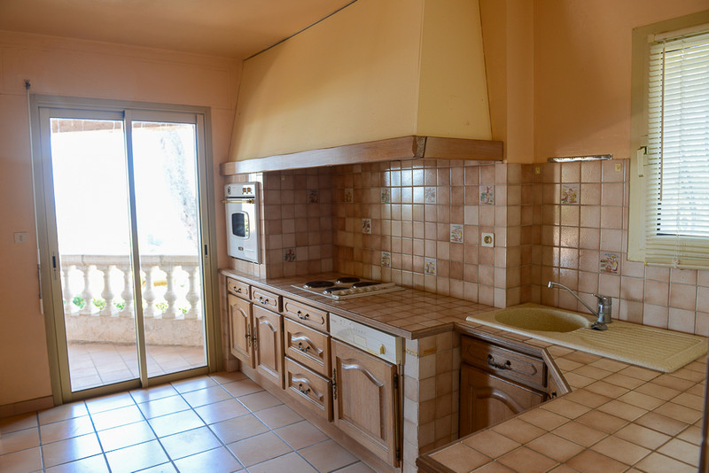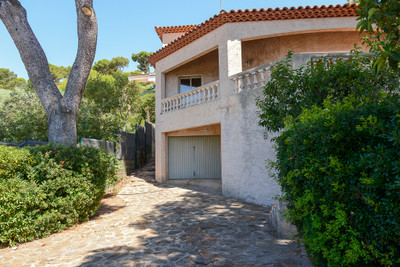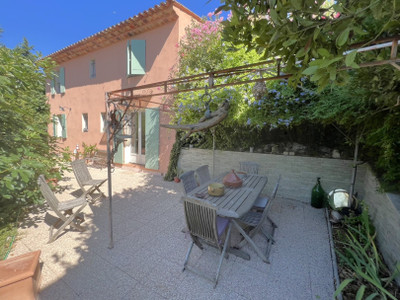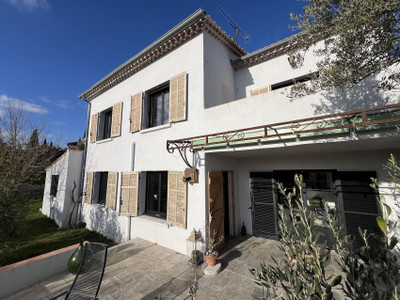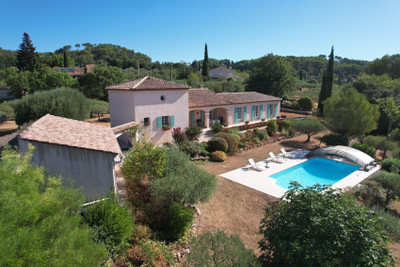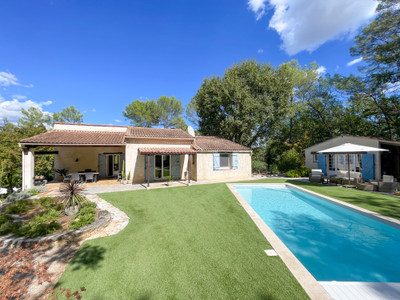4 rooms
- 3 Beds
- 2 Baths
| Floor 118m²
| Ext. 500m²
4 rooms
- 3 Beds
- 2 Baths
| Floor 118m²
| Ext 500m²
Renovator’s Dream by the Sea in the Hills between Hyères and Carqueiranne with stunning Sea View
Built in 1993, the house is located in a small lotissement with 27 units on Mont des Oiseaux, which is protected in its entirety by barriers at the entrances. The plot of 500 m2 is in the middle of the lotissement.
The design of the house aims to maximise enjoyment of its location and views, and therefore the layout is not ordinary. The spacious entrance hall gives access to the living room, a bedroom of about 12 m2, the utility room and the separate toilet, which is built in under the stairs. From the hall, a corridor of 3.5 m leads to the bathroom and a second bedroom of 14 m2, where you can enjoy the view over the water from your bed.
The living room (about 33 m2) has plenty of light through the sliding door to the terrace and through a window on the side. Extra charm comes from the beautiful wooden beams in the high ceiling.
The kitchen of about 11 m2 is located next to the living room and has three entrances: from the living room, from the terrace and from the entrance. The kitchen is fully equipped and has plenty of storage space, but is in original condition, so some modernisation may be desirable.
Next to the kitchen, there is an utility room of 4m2, where a washing machine and/or dryer can be placed with ease.
The ground-floor bathroom has a bathtub, double sink, a toilet and a walk-in shower. The bathroom has not been updated since the house was built and some change may be desirable here too, unless you like the 90s colours.
The terrace of about 18m2, accessible from both the living room and the kitchen, provides space for both a large dining table, where you can enjoy the good Mediterranean life with friends and family, and a lounge area to enjoy the ever-changing views throughout the day.
A staircase from the living room leads to the first floor where the third bedroom is located. From this room you can also enjoy the views over the sea and this room has as an extra a large walk-in closet of about 5 m2 and a private bathroom with toilet of about 5 m2.
The plot is 500 m2 and has a second entrance with a driveway leading to the 32 m2 garage. The garden surrounding the house is of limited size, but very shaded by the 2 large pine trees.
Below the terrace there is a room that was used as storage, but could possibly be transformed into a small spa with Jacuzzi, as there is no space in the garden to build a swimming pool.
So, let your imagination run wild as you envision the possibilities for this charming coastal home. With its solid bones and spacious layout, it's the perfect canvas for your dream renovation project.
More pictures are available upon request.
------
Information about risks to which this property is exposed is available on the Géorisques website : https://www.georisques.gouv.fr
Your request has been sent
A problem has occurred. Please try again.














