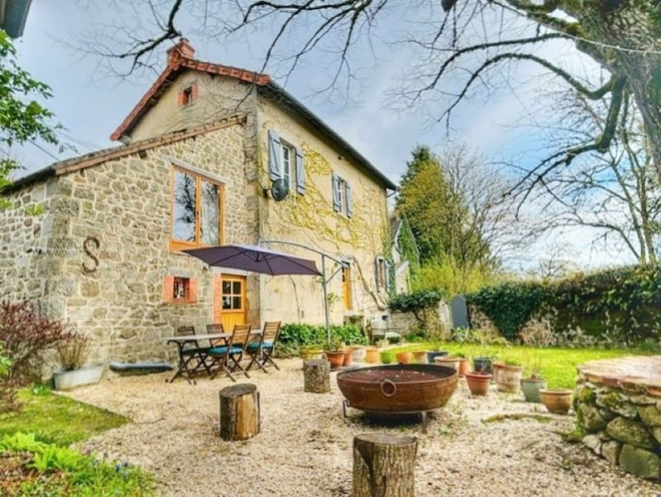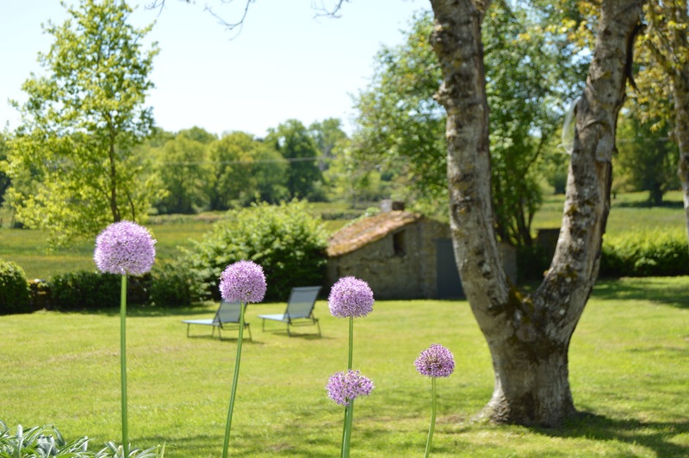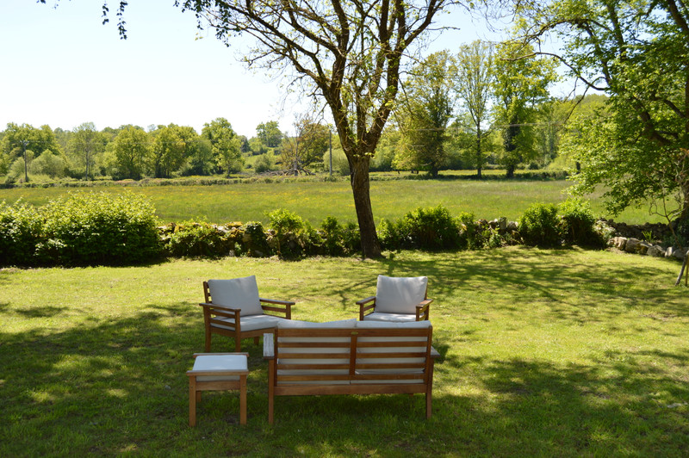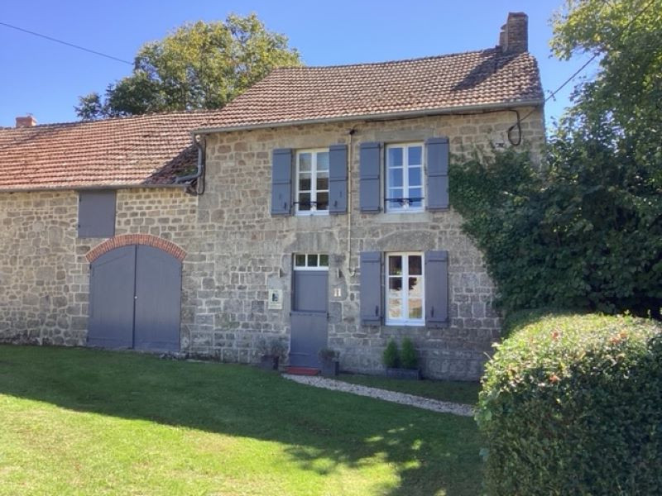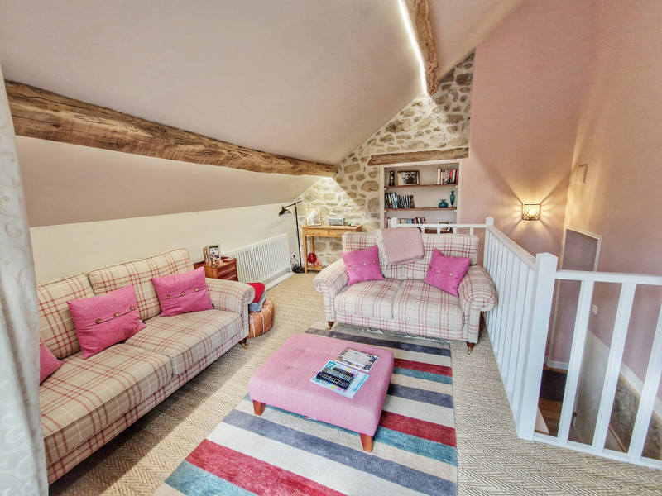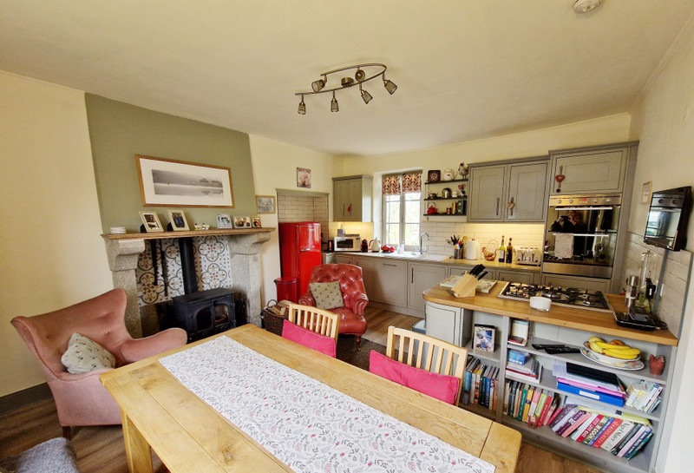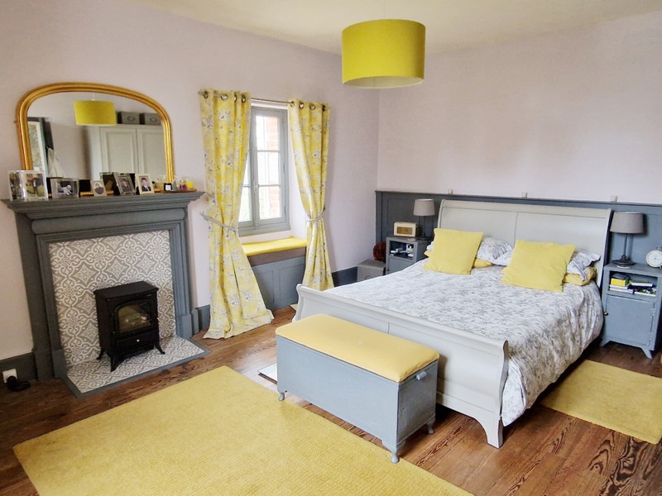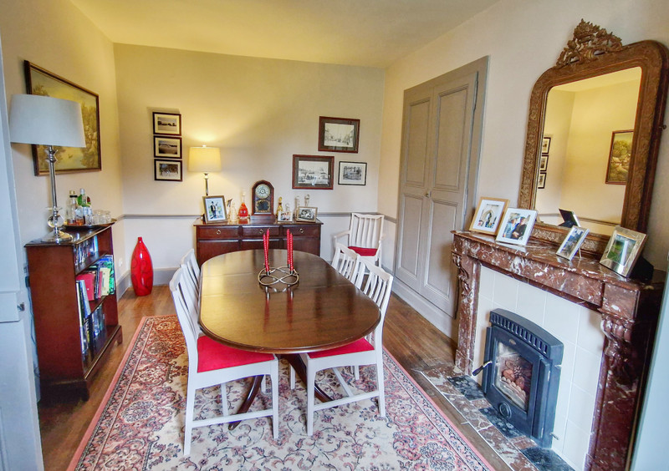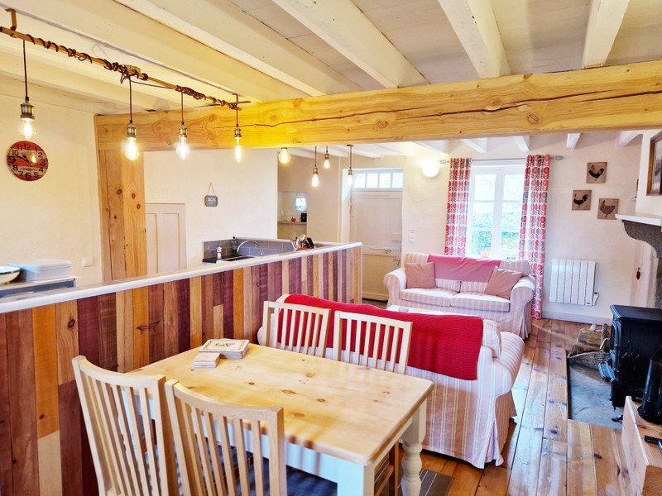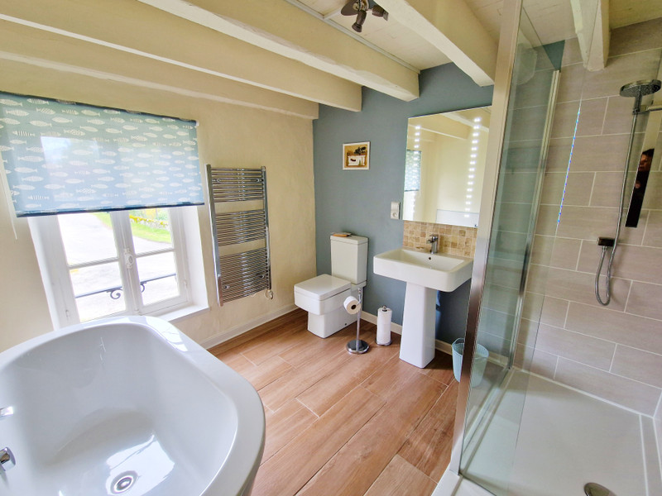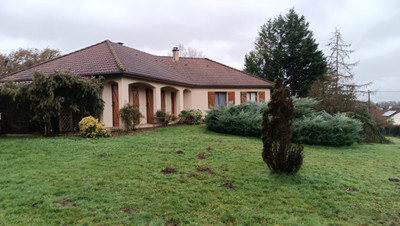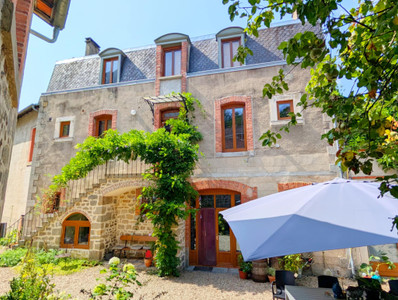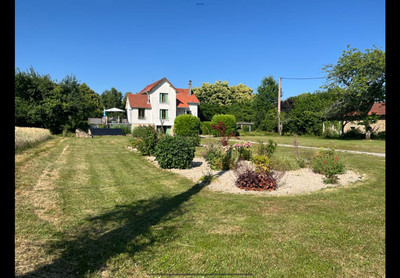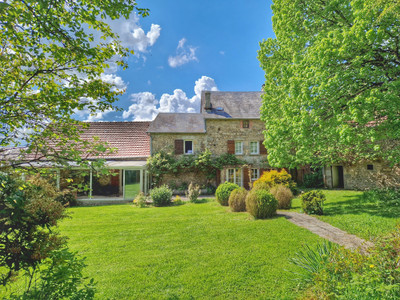7 rooms
- 4 Beds
- 1 Bath
| Floor 136m²
| Ext. 32,879m²
7 rooms
- 4 Beds
- 1 Bath
| Floor 136m²
| Ext 32,879m²
Beautifully renovated 4 bedroom house with a 2 bedroom gite in a picture perfect hamlet with countryside views
MAIN HOUSE
GROUND FLOOR: entrance hall, cosy kitchen/dining room with fitted kitchen, island unit and wood burner (5.1m x 4.2m), dining room with original marble fireplace (3m x 5.10m), a beautiful, newly created sitting room in what was previously an attached barn ( 4.1m x 4.5m) - this room has lovely views over the open countryside - and a useful utility room/laundry (4.3m x 4.1m) with separate WC and storeroom. This room opens into the walled garden outside.
FIRST FLOOR: landing, bedroom 1 with dual aspect and fireplace (4.3m x 5.1m), bathroom with large shower, wash basin and WC, bedroom 2 with dual aspect (3.3m x 5.2m)
SECOND FLOOR: large landing currently used as a study ( 3.1m x 1.7m), bedroom 3 (3.3m x 4.5m), bedroom 4 (4.2m x 4.5m)
Cellar - accessible from garden
OUTBUILDINGS: workshop, woodstore, garage
GITE
GROUND FLOOR: large, sociable, open plan kitchen, dining, living area with a large fireplace with wood burner ( 7.4m x 4.5m)
FIRST FLOOR: bedroom 1 - a large, light double bedroom with views over the garden ( 5.5m x 3. 5m), bedroom 2 ( 3.9m x 3m), bathroom with free-standing bath, a large walk-in shower, wash basin and WC. Electric radiators throughout
.
OUTSIDE
Separate toilet building with wash-basin
2 separate walled gardens, a further large garden area with original bread oven and well, potager, orchard with wood fired hot tub and summer house. More than 3 hectares of land.
------
Information about risks to which this property is exposed is available on the Géorisques website : https://www.georisques.gouv.fr
Your request has been sent
A problem has occurred. Please try again.














