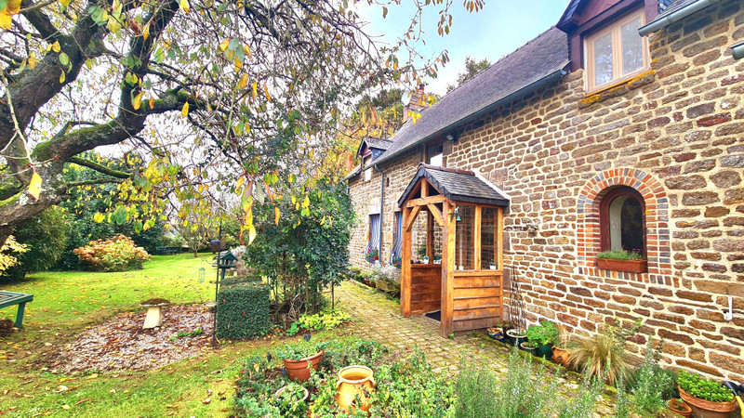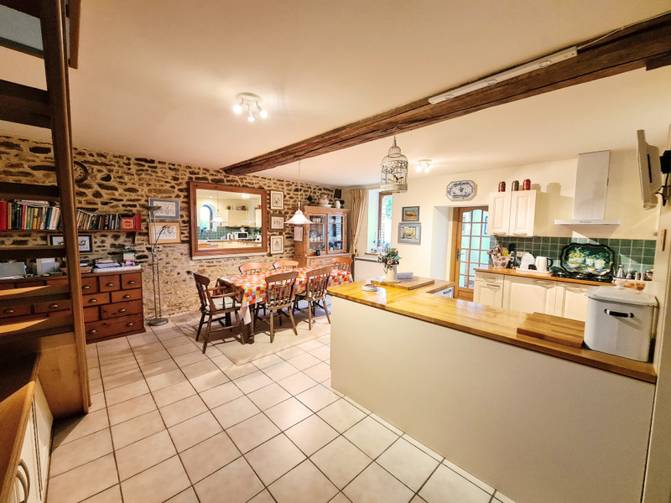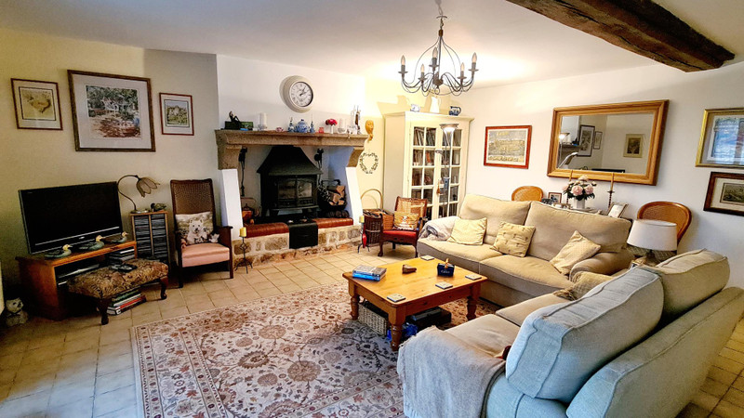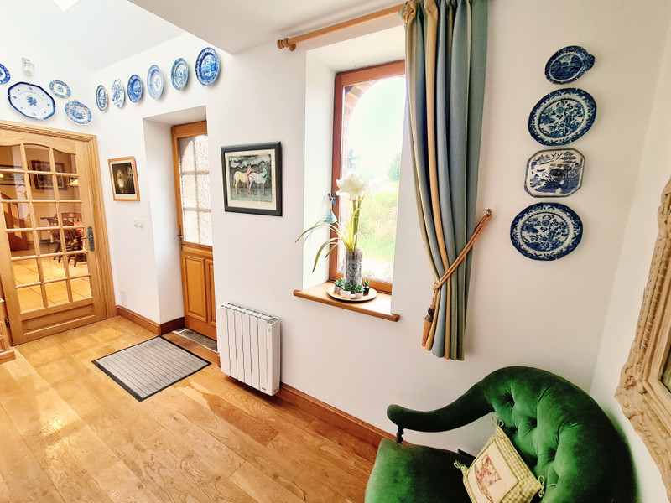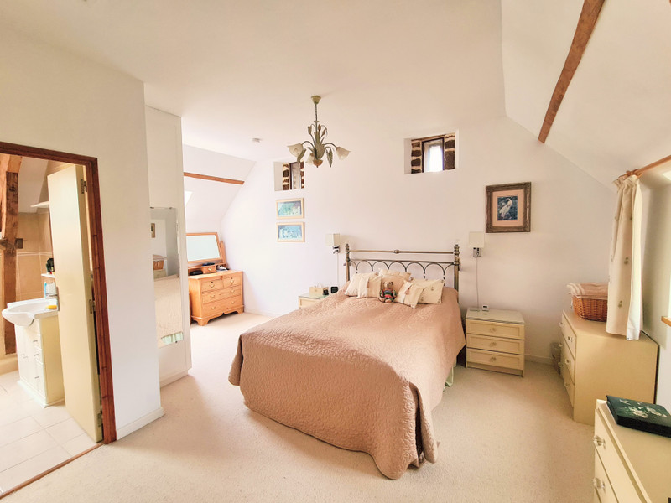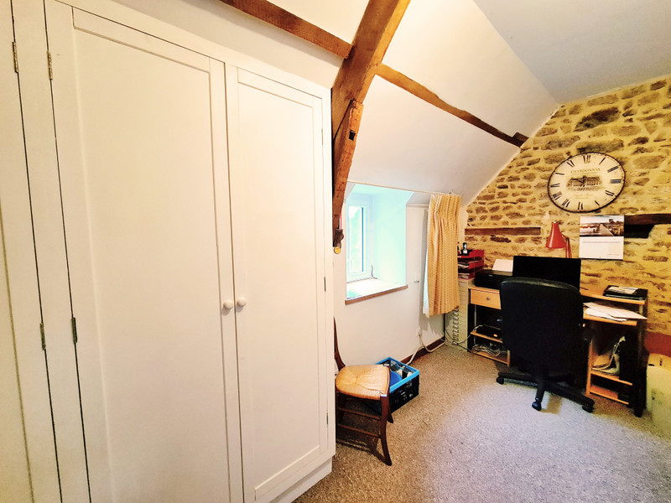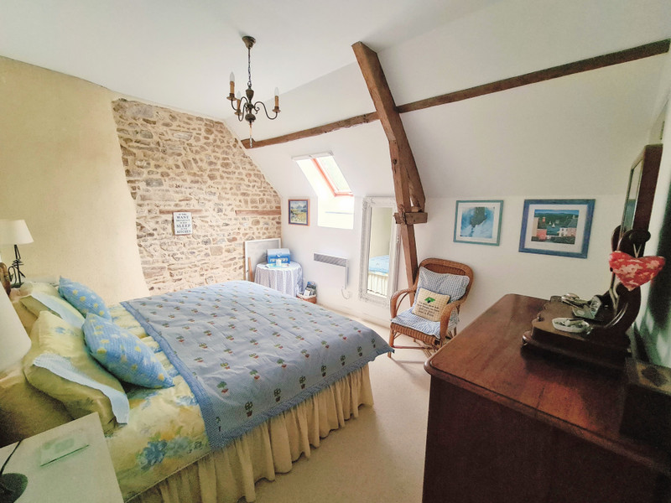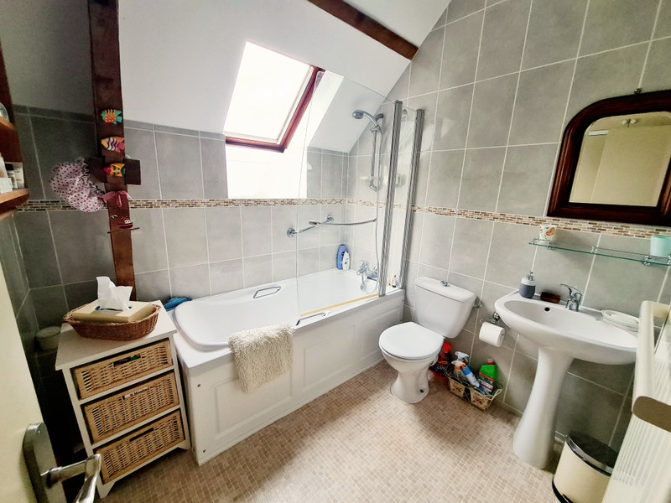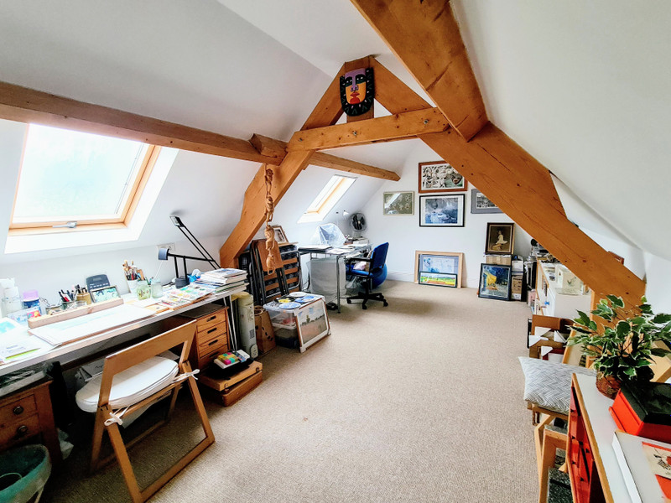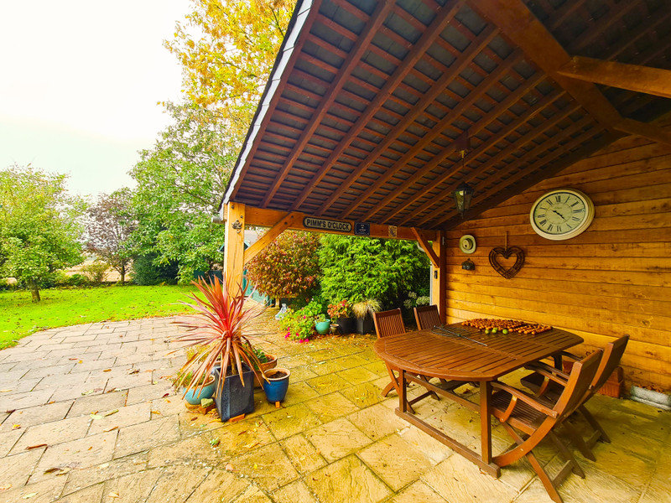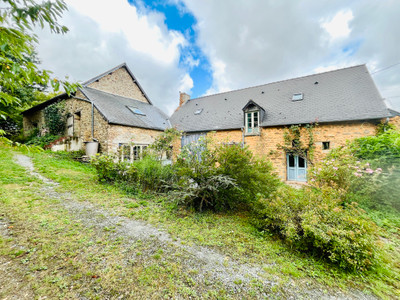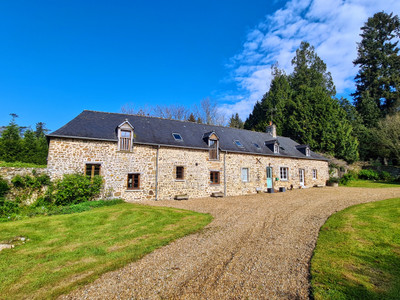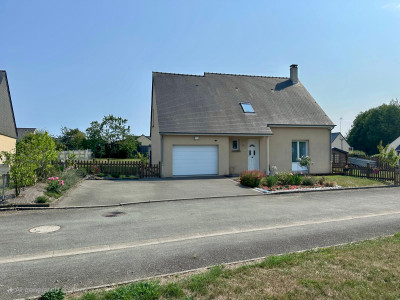6 rooms
- 4 Beds
- 2 Baths
| Floor 140m²
| Ext. 1,265m²
6 rooms
- 4 Beds
- 2 Baths
| Floor 140m²
| Ext 1,265m²
Beautifully presented country property with spacious accommodation only minutes from a popular market town.
Entering into the reception hall way (6.2m2) with oak flooring and hanging space for coats etc. From here you have direct access to the garage (17.2m2) with electric door allowing you to open by a key fob as you drive towards the house. Off the hallway is a guest WC (2.6m2) and a spacious utility room (11.5m2). Plenty of extra fitted storage and plumbing for a washing machine and dryer along with space for an extra fridge or freezer if required. There is a staircase from this room leading to what is currently the owners art studio but would also be perfect as a 4th bedroom (14.6m2). A bright room with velux over looking the garden and exposed oak beams. Ideal for guests or a hobby room/office,. You decide. The country kitchen (34.5m2) offers a great space to entertain and is large enough for a family size dining table. Quality units and fitted appliances along with character features like the exposed granite stone wall, central oak beam and bespoke staircase. There is direct access to the garden. The living room (30.5m2) looks out onto the garden and has a central fireplace with a wood burning stove. On the first floor the landing with built in storage centres around 3 bedrooms and the family bathroom. The master bedroom (20.4m2) is bright and spacious and has built in storage and an ensuite shower room with wc (4.4m2). 2 other double bedrooms (14;m2 and 12.2m2) both with fitted storage have original oak beams on show . The bathroom (5m2) has a bath with overhead shower, washbasin and WC. There is an airing cupboard that houses the hot water tank and the ideal storage space for bathroom towels. Outside the pretty garden is located at the back of the house and consists of a lawned area, established flower beds, terrace and a covered dining the perfect entertaining space. The specimen walnut tree is a stunning feature and has a seating area underneath allowing you to look out onto the adjacent fields. A large garden shed is the place to keep mowers and other garden equipment and offers plenty of storage along with another open shed housing wood for the woodburner.
No passing traffic and an outlook over the Mayenne countryside. Double glazed Rothelec electric heating system, well insulated, renovated by local professionals and been a main residence for a couple over many years so maintained throughout.
2-3 minutes to a local bet/restaurant and less than 4 km to Gorron market town. 1 hour to the coast and 1 hour to the nearest ferry port.
------
Information about risks to which this property is exposed is available on the Géorisques website : https://www.georisques.gouv.fr
Your request has been sent
A problem has occurred. Please try again.














