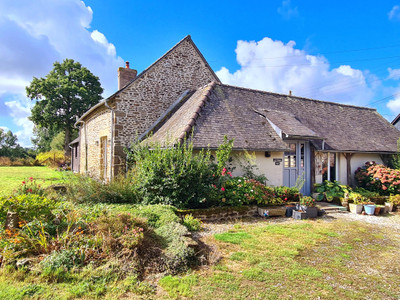12 rooms
- 4 Beds
- 3 Baths
| Floor 300m²
| Ext. 10,927m²
12 rooms
- 4 Beds
- 3 Baths
| Floor 300m²
| Ext 10,927m²
UNDER OFFER Beautifully restored 4 bed farmhouse in a rural setting near Le Mans.
Downstairs a large 50 metre square lounge with superb wood burner opens onto a spacious kitchen with quality units, large gas hob, fitted microwave, oven and dishwasher. There is also a separate rear kitchen with washing machine and tumble dryer, and a separate WC.
Beyond the living room there is a snug, with original bread oven, patio doors and far-reaching field and forest views. A beautiful, separate dining room with seating for 10+ leads to a storeroom with water purification system and plenty of cupboard space.
Upstairs, via a stylish hardwood staircase, a spacious corridor with exposed oak beams and feature windows leads to 4 large bedrooms, 3 with quality en-suite bathrooms. One of the bedrooms opens onto a dressing room that could be transformed into a 5th bedroom. Another includes a small office space and could be used as a private, self-contained suite.
Outside there are fruit trees to the rear, outbuildings suitable to be converted into a small gîte (with option of separate driveway) and a pathway leading down to the lakes.
Attached to the house is a large barn (approximately 6 metres by 16 metres) with space for 2 cars and an enclosed workshop (6 metres by 9 metres) with a small sink, lots of work bench space with cupboards, an inspection pit and space for 3 cars. There is also further space at the front end of the barn which has access via large sliding doors.
Between the house and the barn is an open garage (approximately 6 metres by 7 metres) with a storeroom to one side (ideal for bikes and tools or a further small workshop) and a 'boot room' leading which leads to the kitchen.
The house is in lovely condition, with a homely feel and many original features. The accommodation is cool in summer and a cosy in winter due to the thick stone walls. It has been used for occasional B&B with website available and can be sold furnished if required.
Located in the countryside between Le Mans and Laval, the local village is approximately 2.5 km away with boulangerie, shop and bar. The larger town of Evron is less than 15 minutes drive with bars, restaurants, supermarkets, DIY shops, banks, post office and pharmacies. The much larger destinations of Laval and le Mans are both approximately 45 minutes drive away.
Set in 2 acres of land with trees and hedge borders it is well suited for horses or livestock. Whilst not totally isolated, the property is completely private and not overlooked. The local wildlife includes kestrels, owls, moor hens and visiting deer in the adjoining fields.
------
Information about risks to which this property is exposed is available on the Géorisques website : https://www.georisques.gouv.fr
Your request has been sent
A problem has occurred. Please try again.














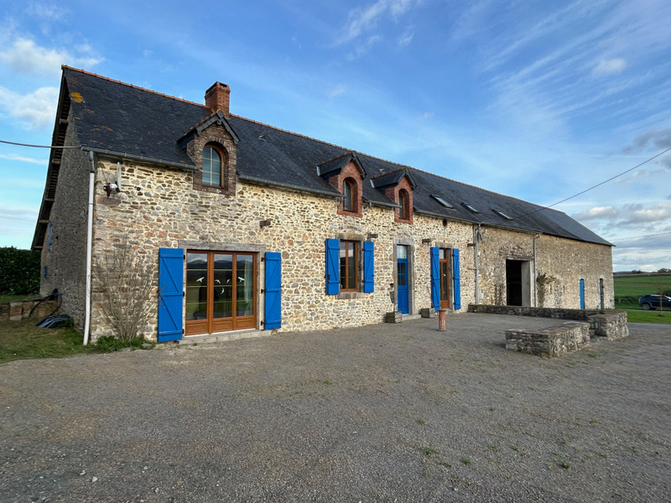
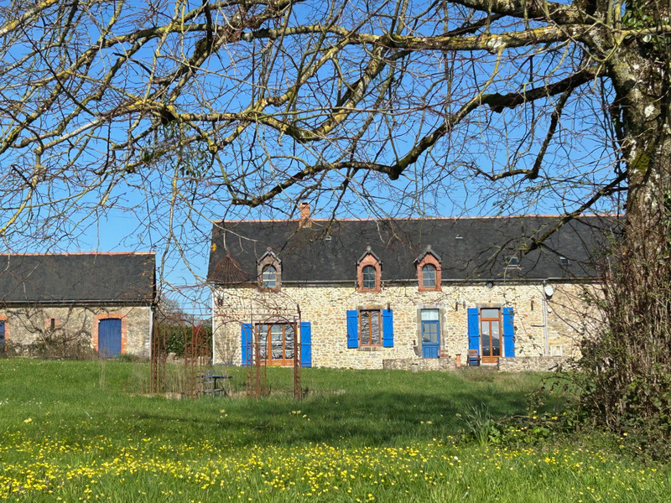
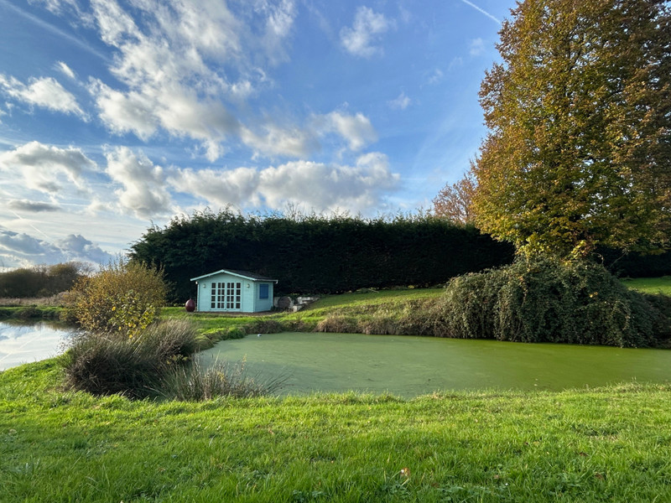
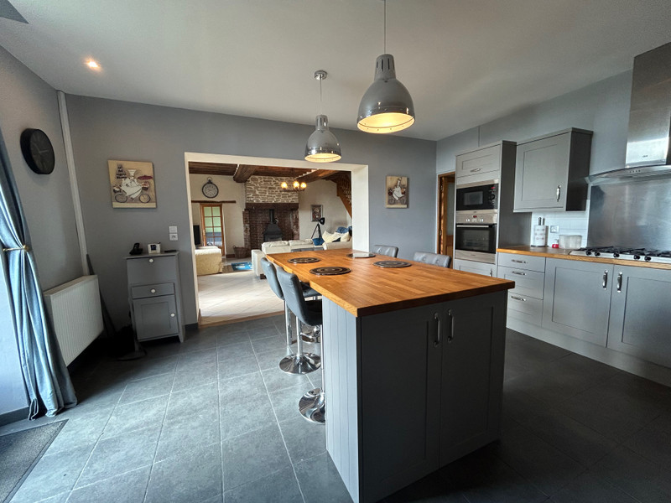
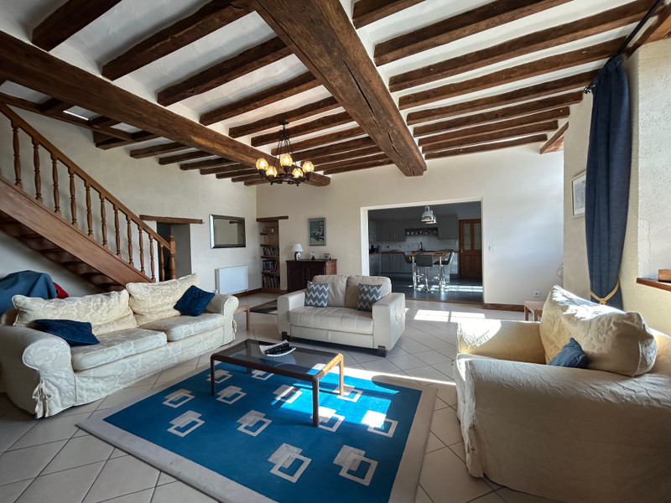
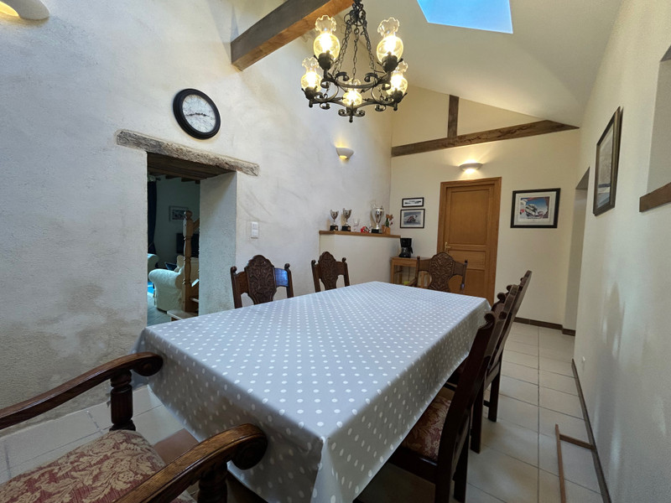
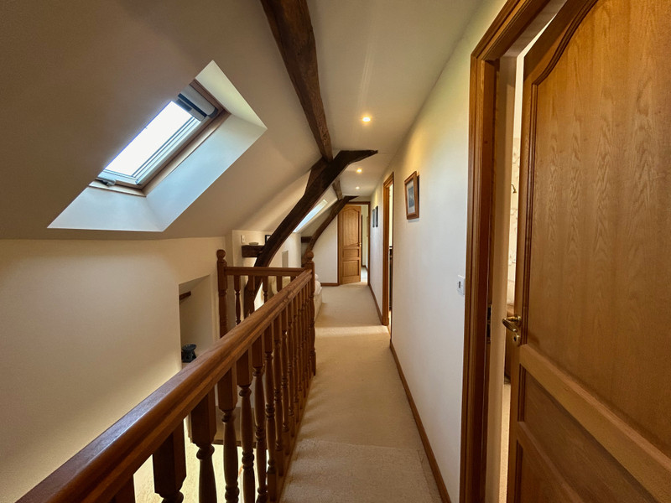
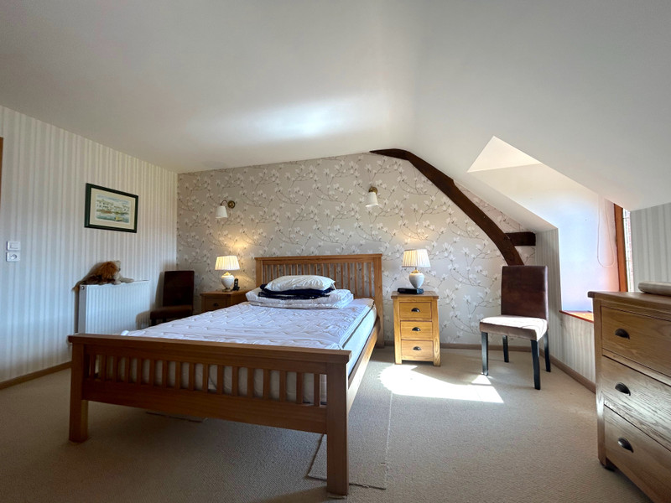
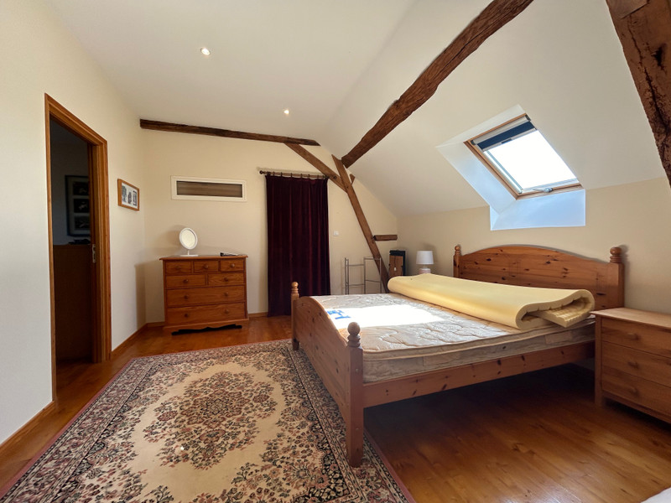
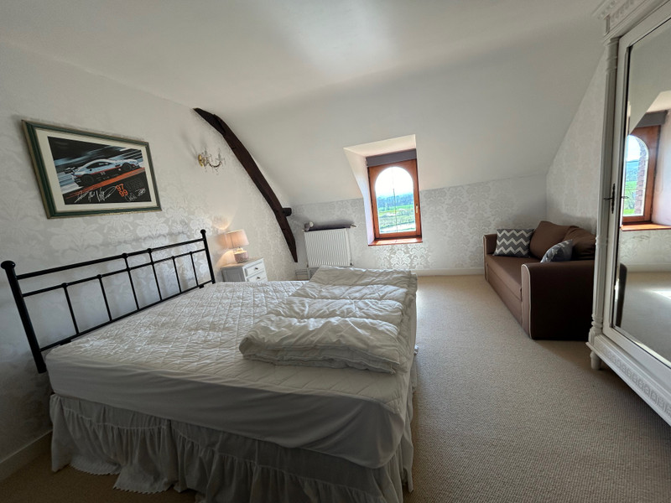






















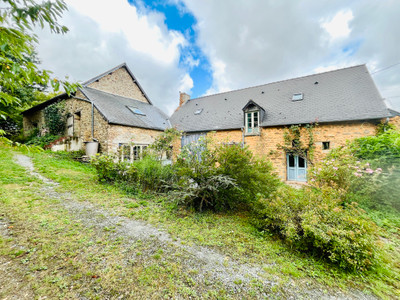
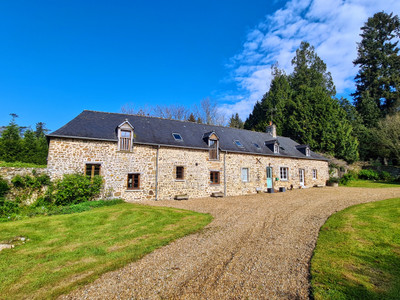
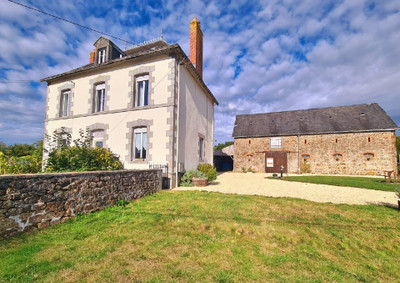
 Ref. : 108168AFE53
|
Ref. : 108168AFE53
| 