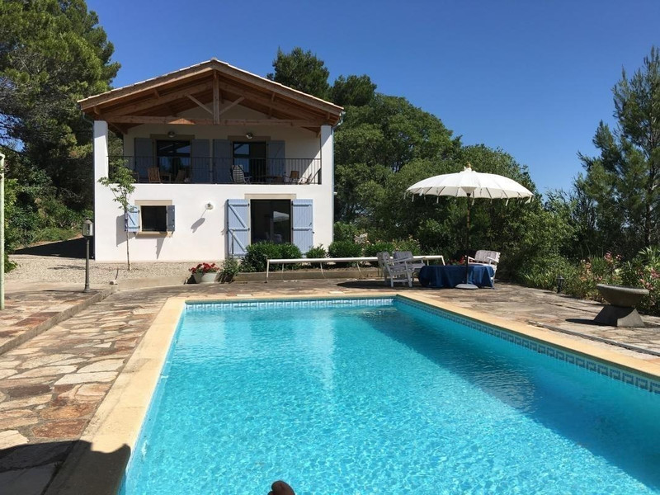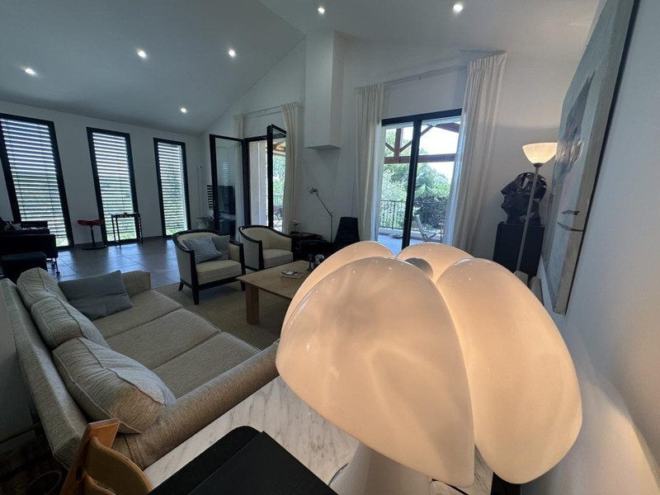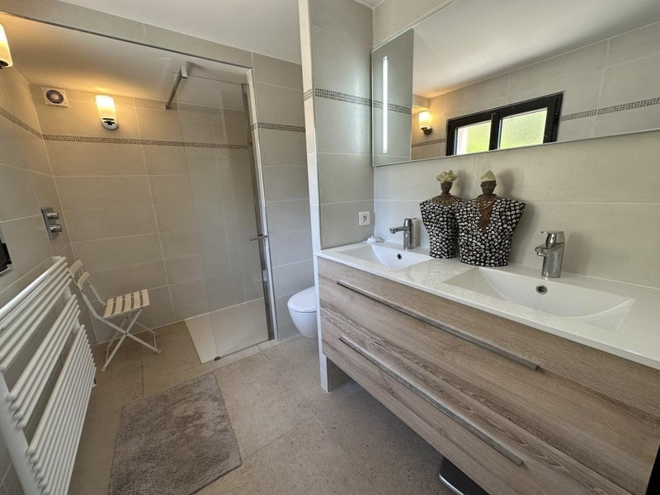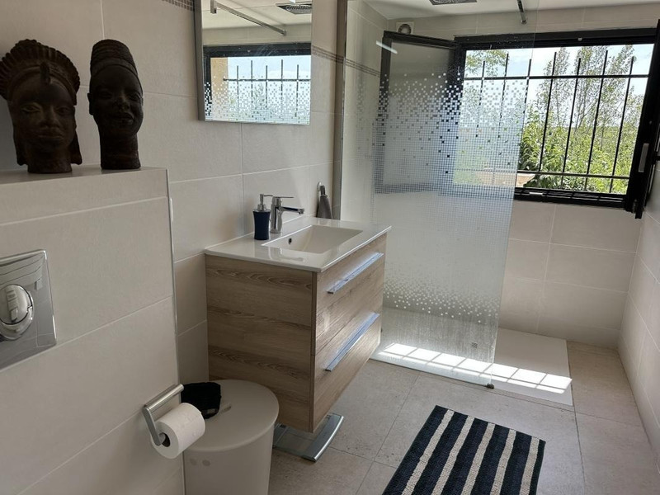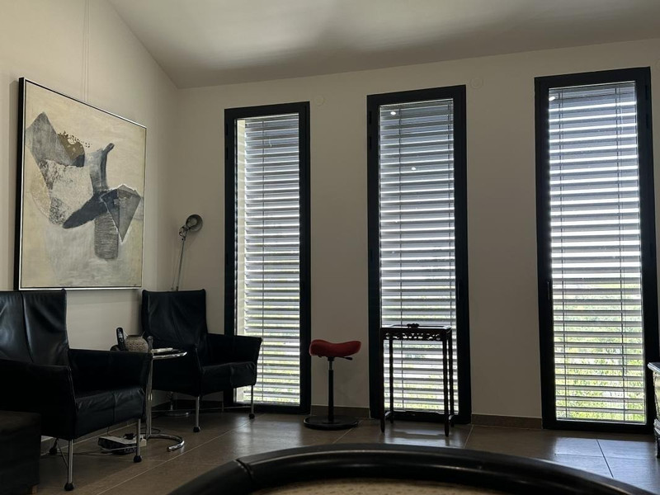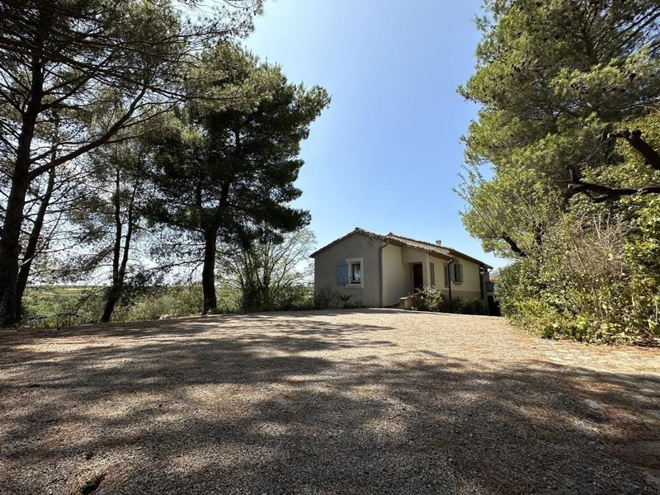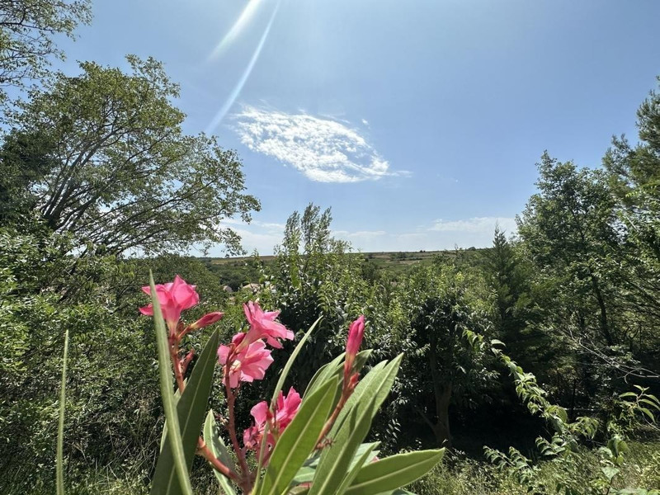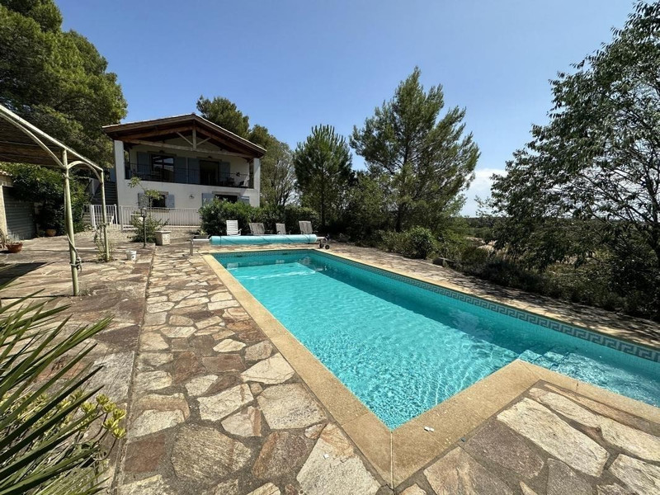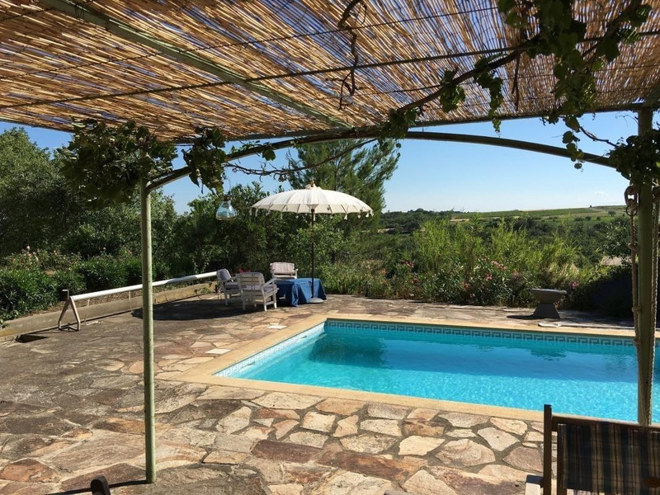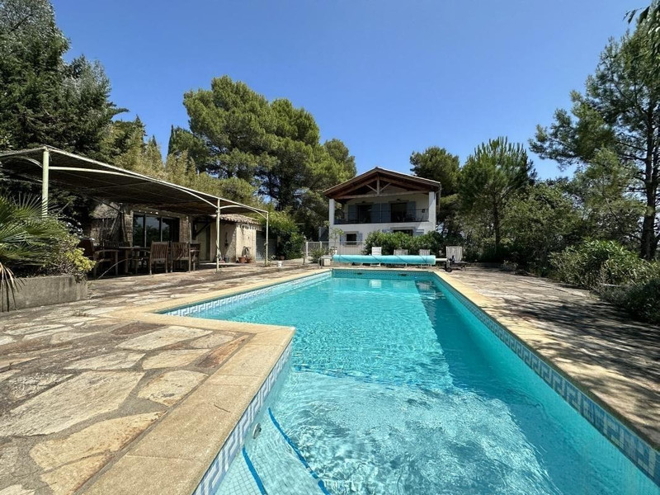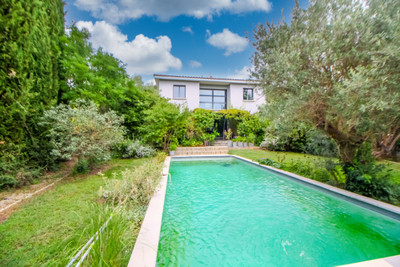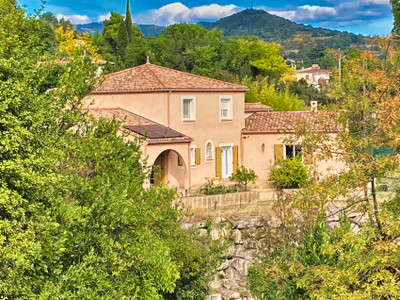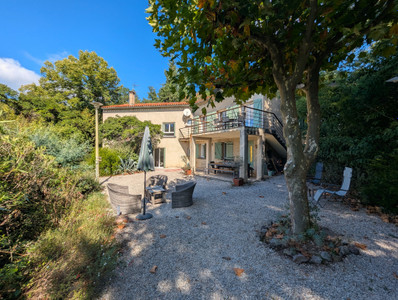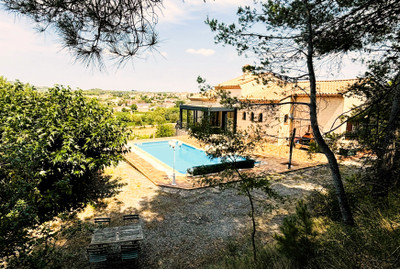- 4 Beds
- 3 Baths
| Floor 211m²
| Ext 2,022m²
€590,000
- £512,651**
- 4 Beds
- 3 Baths
| Floor 211m²
| Ext 2,022m²
Comfort, elegance, pool and views, near the amenities
Experience the real "savoir-vivre" feeling, just half an hour away from the Mediterranean beaches !
This elegant and comfortable detached house with garden, pool, outbuilding and panoramic views is located in a dominant position on a south-west facing slope, close to the amenities and offers..... .... everything a Mediterranean heart could wish for !
The property is quietly located, on a small road, in a residential area, on the outskirts of the wine-producing small town of Magalas. This lively and picturesque community offers a pleasant level of activity and numerous amenities including several restaurants, terraces, shops, schools and medical facilities. It is set amidst a beautiful and richly varied Mediterranean hilly landscape, between the sea and the mountains of the hinterland. Accessibility to Magalas is perfect. From the house, one has access to numerous hiking and cycling routes There are numerous excursions to be made in the surrounding area, for example to Le Canal du Midi, Le Lac du Salagou, Sète, Pézenas and many more. The cities of Béziers and Montpellier (international airports and High Speed train stations) are respectively at a 20 and 55 minutes' drive away.
The house finds its origins in the mid-1970s. Since 2015 , it has , through an extension and a rigorous renovation, acquired its current form. Despite its classic and elegant appearance , the house is equipped with contemporary comfort with beautiful window frames with highly insulated glass, reversible air conditioning, comfortable bathrooms and a modern fitted kitchen. The works has been carried out under architecture, by local craftsmen and some works are still under guarantee. The architect managed to create a perfect balance between a typical authentic Mediterranean design and a contemporary comfort. The house integrates perfectly into the landscape and almost always offers views of the garden or the hilly vineyards.
The property offers a spacious living area of approximately 211 m².
Besides the 4 bedrooms, the villa offers, among others, 3 comfortable bathrooms, an office/painter's studio, several WCs, a laundry room, a real wine cellar and, of course, the very spacious open plan living space ( 73 m² ) with its high ceilings, spotlights, stunning views and a modern fitted kitchen with branded appliances.
There is also a detached pool house with outdoor fireplace, summer kitchen, summer bathroom and various storage areas such as in the former garage. Furthermore, there is a bicycle shed and of course several spacious terraces, such as the covered terrace adjacent to the living room with its high and beautiful beamed ceiling. Here one can relax and dream away with a Southern French breeze.
Access to the fenced plot ( 2,209 m² ) is via an electrically operated gate. The garden is lovingly planted with a mature Mediterranean vegetation with various flowerbeds including lavender, irises and oleanders. There are also several deciduous trees and it features a small lush pine grove. Despite its ample size, the garden remains relatively friendly in terms of maintenance.
The property is completed by the pool and adjacent terraces which contribute to the holiday feeling that is experienced here.
A unique and charming house in a privileged and central location! Exclusive listing.
Additional information on request.
Viewings by appointment.
Experience the real "savoir-vivre" feeling, just half an hour away from the Mediterranean beaches !
This elegant and comfortable detached house with garden, pool, outbuilding and panoramic views is located in a dominant position on a south-west facing slope, close to the amenities and offers..... .... everything a Mediterranean heart could wish for !
The property is quietly located, on a small road, in a residential area, on the outskirts of the wine-producing small town of Magalas. This lively and picturesque community offers a pleasant level of activity and numerous amenities including several restaurants, terraces, shops, schools and medical facilities. It is set amidst a beautiful and richly varied Mediterranean hilly landscape, between the sea and the mountains of the hinterland. Accessibility to Magalas is perfect. From the house, one has access to numerous hiking and cycling routes There are numerous excursions to be made in the surrounding area, for example to Le Canal du Midi, Le Lac du Salagou, Sète, Pézenas and many more. The cities of Béziers and Montpellier (international airports and High Speed train stations) are respectively at a 20 and 55 minutes' drive away.
The house finds its origins in the mid-1970s. Since 2015 , it has , through an extension and a rigorous renovation, acquired its current form. Despite its classic and elegant appearance , the house is equipped with contemporary comfort with beautiful window frames with highly insulated glass, reversible air conditioning, comfortable bathrooms and a modern fitted kitchen. The works has been carried out under architecture, by local craftsmen and some works are still under guarantee. The architect managed to create a perfect balance between a typical authentic Mediterranean design and a contemporary comfort. The house integrates perfectly into the landscape and almost always offers views of the garden or the hilly vineyards.
The property offers a spacious living area of approximately 211 m².
Besides the 4 bedrooms, the villa offers, among others, 3 comfortable bathrooms, an office/painter's studio, several WCs, a laundry room, a real wine cellar and, of course, the very spacious open plan living space ( 73 m² ) with its high ceilings, spotlights, stunning views and a modern fitted kitchen with branded appliances.
There is also a detached pool house with outdoor fireplace, summer kitchen, summer bathroom and various storage areas such as in the former garage. Furthermore, there is a bicycle shed and of course several spacious terraces, such as the covered terrace adjacent to the living room with its high and beautiful beamed ceiling. Here one can relax and dream away with a Southern French breeze.
Access to the fenced plot ( 2,209 m² ) is via an electrically operated gate. The garden is lovingly planted with a mature Mediterranean vegetation with various flowerbeds including lavender, irises and oleanders. There are also several deciduous trees and it features a small lush pine grove. Despite its ample size, the garden remains relatively friendly in terms of maintenance.
The property is completed by the pool and adjacent terraces which contribute to the holiday feeling that is experienced here.
A unique and charming house in a privileged and central location! Exclusive listing.
Additional information on request.
Viewings by appointment.
------
Information about risks to which this property is exposed is available on the Géorisques website : https://www.georisques.gouv.fr
[Read the complete description]














