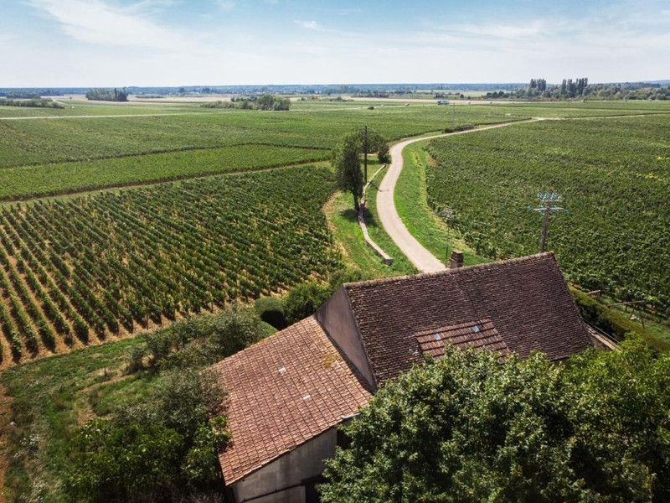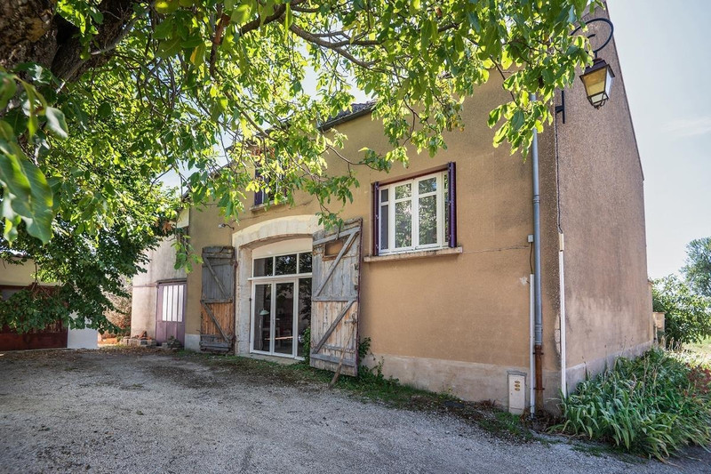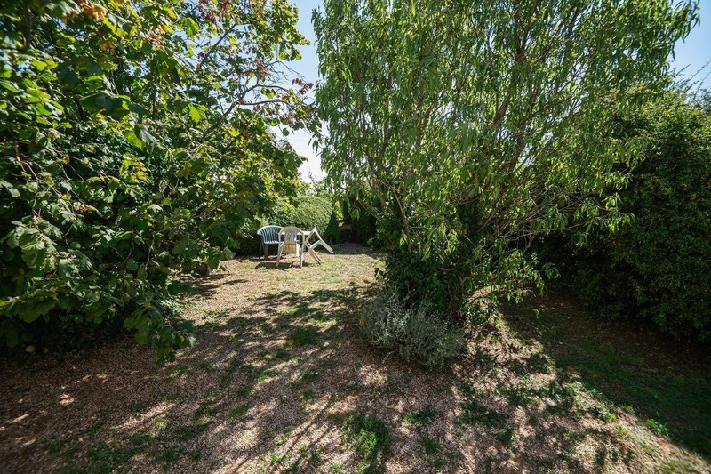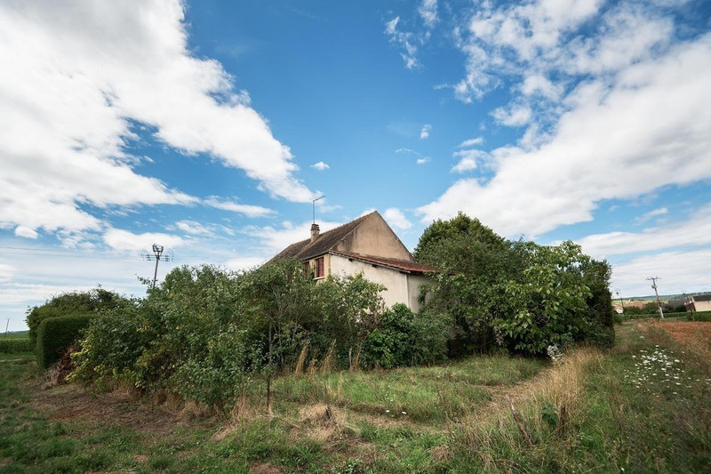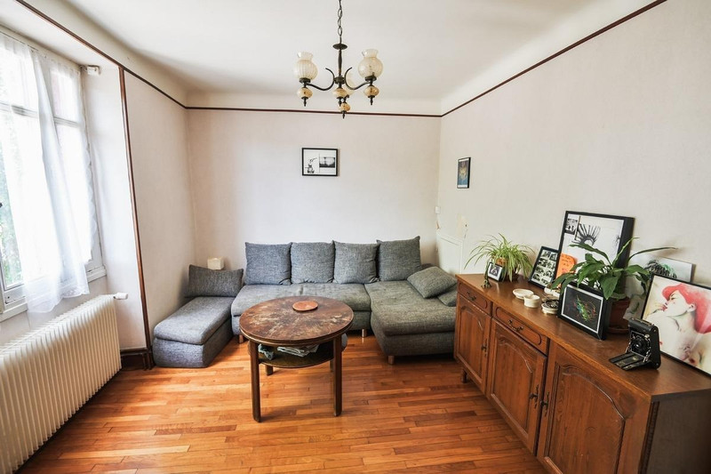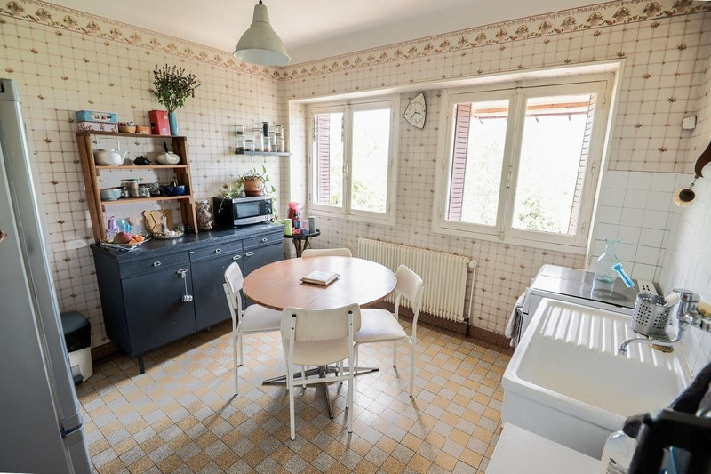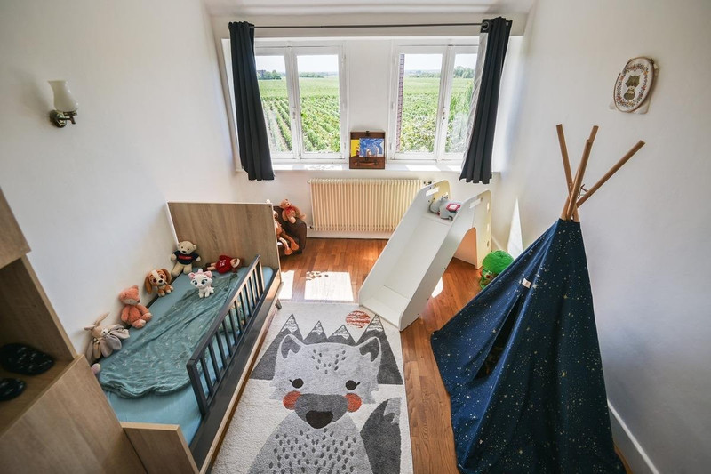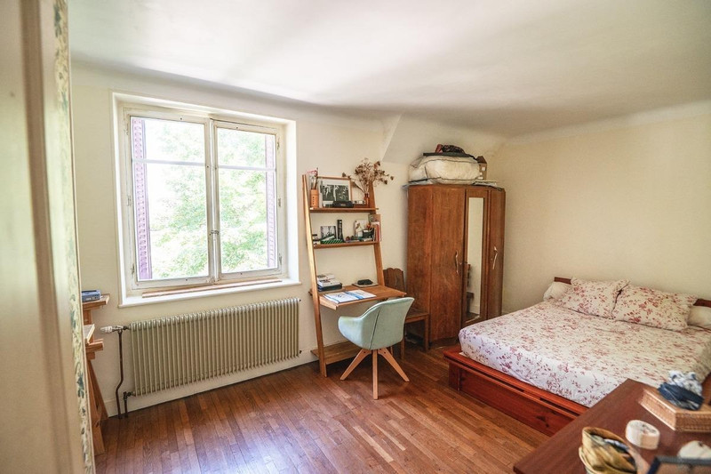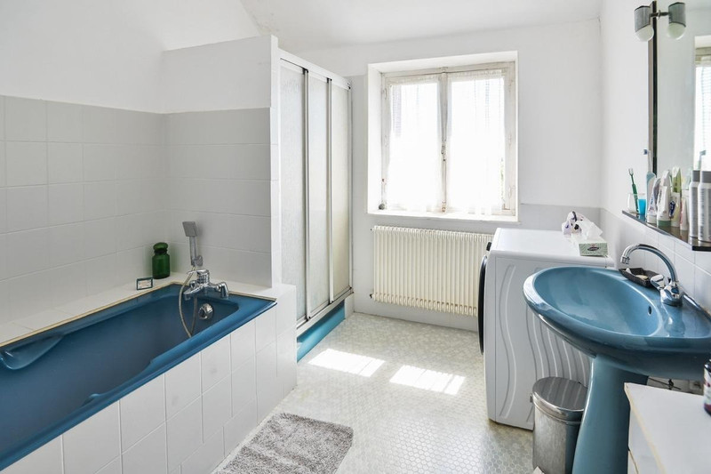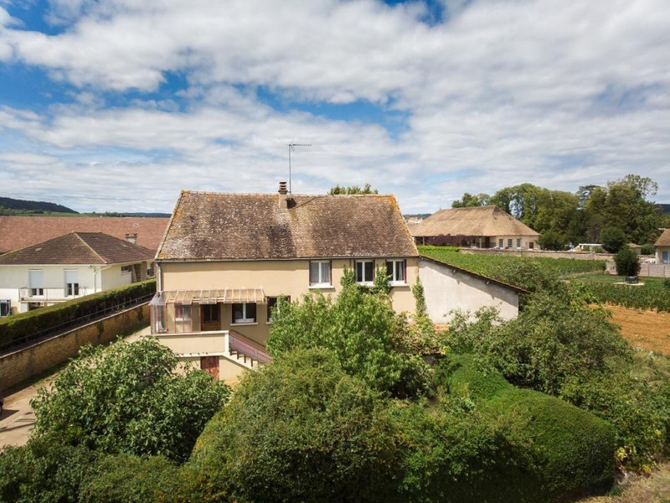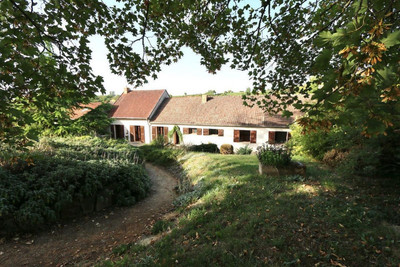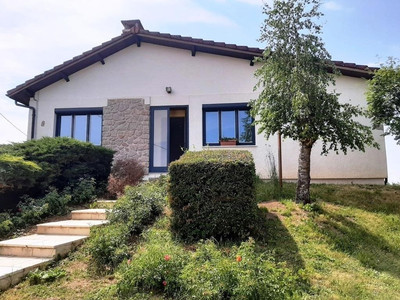- 2 Beds
- 1 Bath
| Floor 66m²
| Ext 580m²
€260,000
- £225,368**
- 2 Beds
- 1 Bath
| Floor 66m²
| Ext 580m²
Stone house in the vineyards
Ideal location for wine lovers looking to get their feet wet in the Côte de Beaune vineyards.
Bright house with charm and potential for extension to create a home of approx. 140 to 160 m². With 65 m² habitable space including 2 bedrooms, a garage and an intimate garden facing the vineyards. The property is the last house of a small village road. You enter the front yard via a gate with direct access to the garden. A small plot which is surrounded with plants and bushes for privacy but could very well be opened so as to enjoy the direct view of the vineyards.
The living space is on the first floor which one accesses via an outside staircase leading up to a balcony where the front door sits.
A corridor opens onto a square kitchen on the right, a small living room ahead and on the left the toilet as well as an old shower room now used as storage.
The bright kitchen has two large windows looking onto the garden and the vineyards facing south-east. It is large enough to sit a dining table and have a decent kitchen to cook.
The living room has a north-west facing window, wooden parquet floor and is quite cozy.
Between the kitchen and the living, stairs go up half a floor to a landing opening onto 2 bedrooms and a bathroom with bath and shower. The bedrooms are bright, have hardwood floors and are facing south east with magnificent views.
On the landing, a door opens onto stairs going up to 2 attics, on 2 half levels. One can imagine creating bedrooms or a large living room with a roof window opening onto the view.
Under the house, on the ground level a large room is now used as a photographer’s studio.
It has a bay French door opening onto the back side of the house where a courtyard and separate garage can be found.
From the studio, a few stairs lead down to a semi-buried cave used today as a workshop and storage area.
Accessed via the garden and the courtyard, a barn leaning onto the house gives more space for storage or conversion into habitable space.
A must for wine lovers!
Ideal location for wine lovers looking to get their feet wet in the Côte de Beaune vineyards.
Bright house with charm and potential for extension to create a home of approx. 140 to 160 m². With 65 m² habitable space including 2 bedrooms, a garage and an intimate garden facing the vineyards. The property is the last house of a small village road. You enter the front yard via a gate with direct access to the garden. A small plot which is surrounded with plants and bushes for privacy but could very well be opened so as to enjoy the direct view of the vineyards.
The living space is on the first floor which one accesses via an outside staircase leading up to a balcony where the front door sits.
A corridor opens onto a square kitchen on the right, a small living room ahead and on the left the toilet as well as an old shower room now used as storage.
The bright kitchen has two large windows looking onto the garden and the vineyards facing south-east. It is large enough to sit a dining table and have a decent kitchen to cook.
The living room has a north-west facing window, wooden parquet floor and is quite cozy.
Between the kitchen and the living, stairs go up half a floor to a landing opening onto 2 bedrooms and a bathroom with bath and shower. The bedrooms are bright, have hardwood floors and are facing south east with magnificent views.
On the landing, a door opens onto stairs going up to 2 attics, on 2 half levels. One can imagine creating bedrooms or a large living room with a roof window opening onto the view.
Under the house, on the ground level a large room is now used as a photographer’s studio.
It has a bay French door opening onto the back side of the house where a courtyard and separate garage can be found.
From the studio, a few stairs lead down to a semi-buried cave used today as a workshop and storage area.
Accessed via the garden and the courtyard, a barn leaning onto the house gives more space for storage or conversion into habitable space.
A must for wine lovers!
------
Information about risks to which this property is exposed is available on the Géorisques website : https://www.georisques.gouv.fr
[Read the complete description]
Your request has been sent
A problem has occurred. Please try again.














