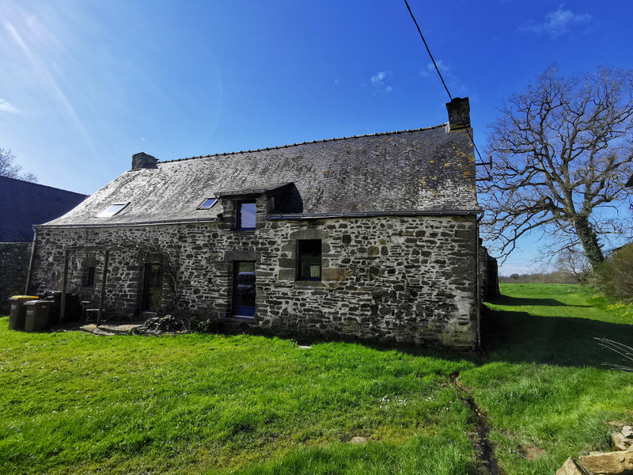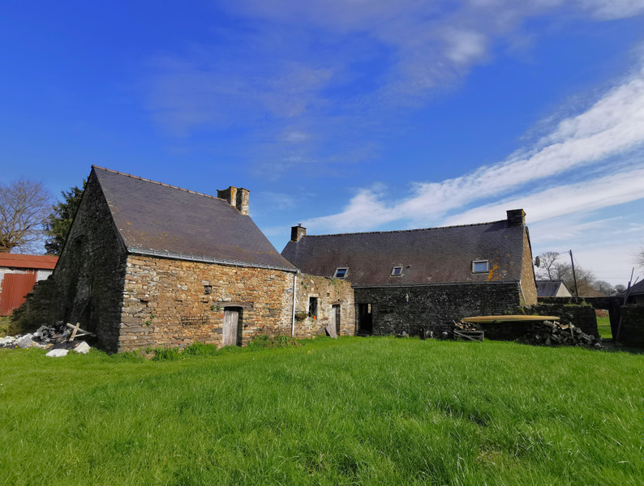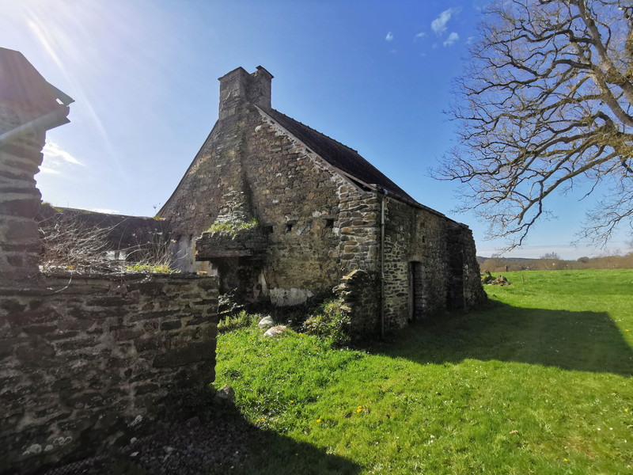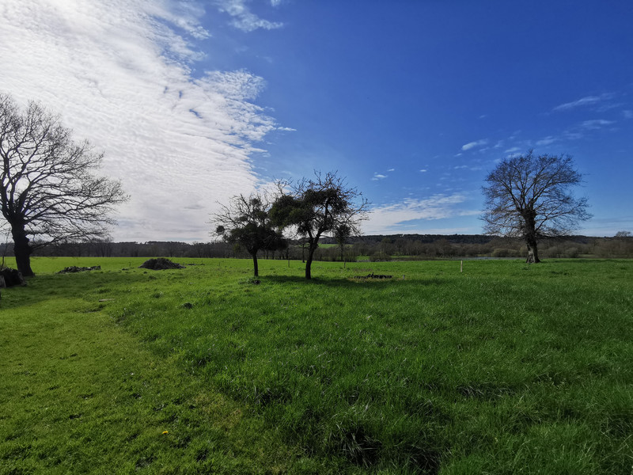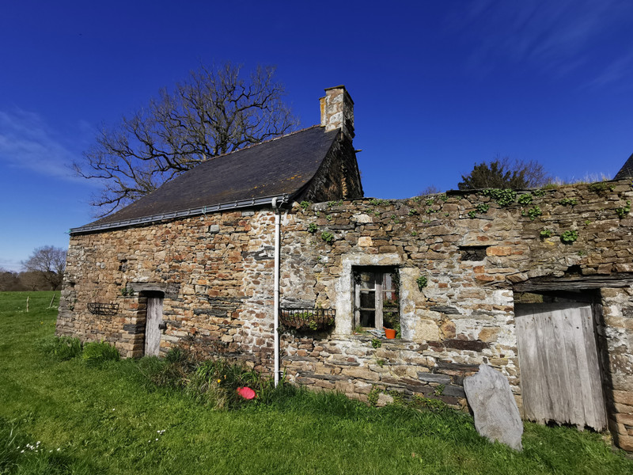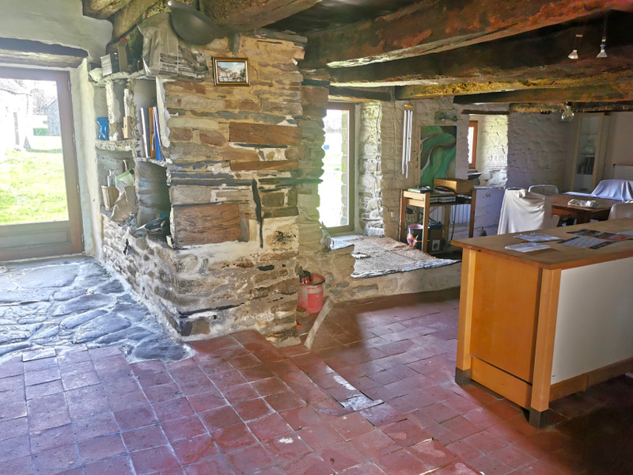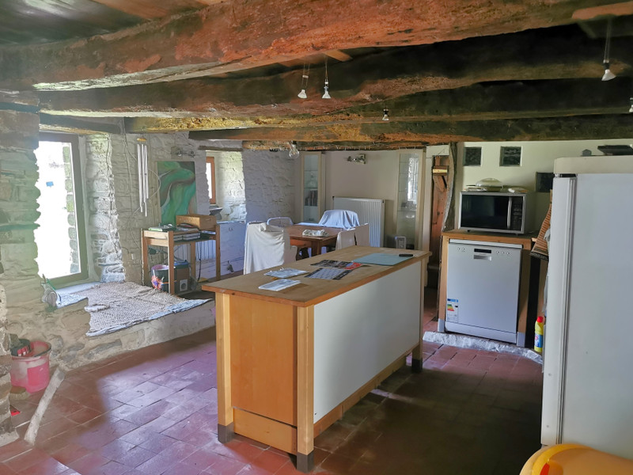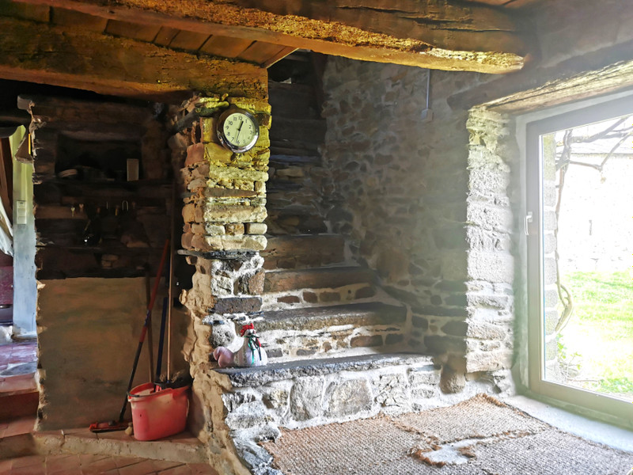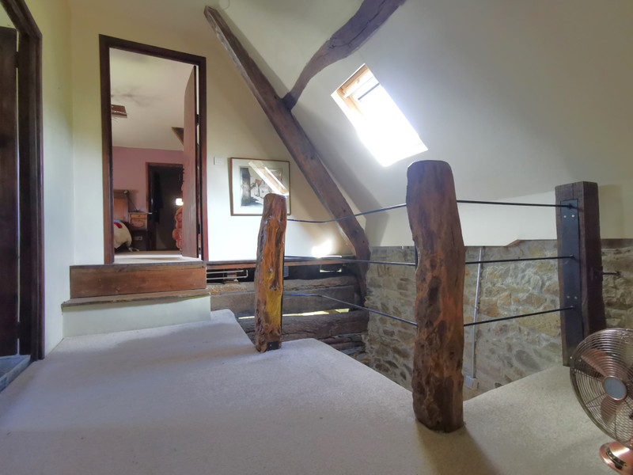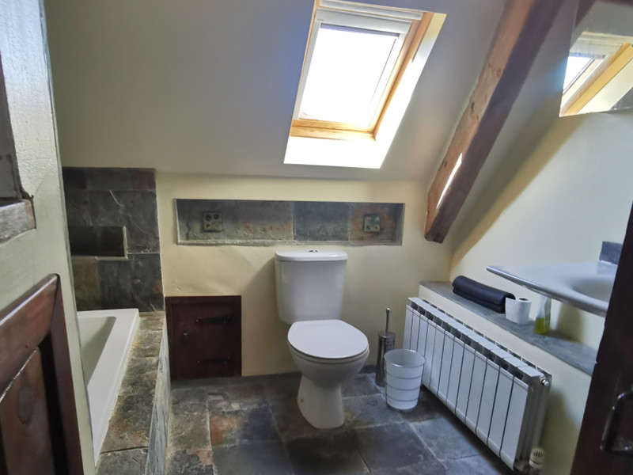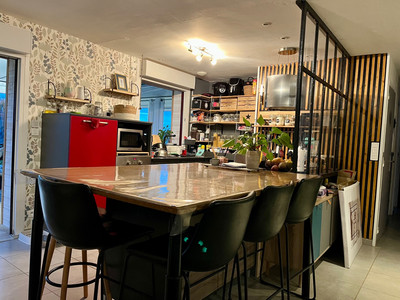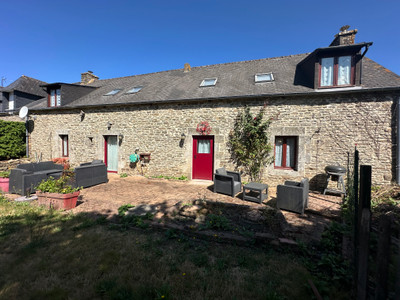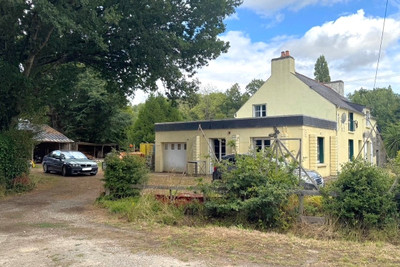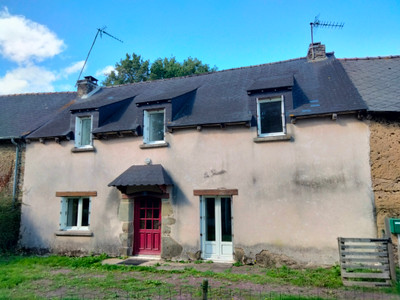5 rooms
- 3 Beds
- 2 Baths
| Floor 105m²
| Ext 1,625m²
€162,000
(HAI) - £142,609**
5 rooms
- 3 Beds
- 2 Baths
| Floor 105m²
| Ext 1,625m²
€162,000
(HAI) - £142,609**
Gorgeous 3-bed stone cottage with outbuilding & great potential in a lovely countryside setting - come & see!
This detached stone house is charming, set in a quiet corner with peaceful countryside views, a gorgeous sunny undisturbed corner with plenty of room to play or to sit & relax in. The entrance hall opens into the lounge with woodburner (& back boiler) on the right & the kitchen/dining room on the left, then leading off to a utility room & toilet. The back door is opposite the front door, opening onto your secluded, sheltered back garden, currently laid to easy-maintenance grass. Upstairs is the master bedroom with dressing room, two other bedrooms & a stylish family bathroom.
Outside, there is a potential for extension (subject to permission) into a courtyard and stone building/workshop. The hamlet has 2 other homes on the opposite side, this house has old stone buildings to one side of it & a stone barn converted to a garage currently but hardly used.
The village of Peillac is a bike-ride/short drive away & has a medical centre, shops & primary school. Easy access to nearby towns.
The main house has already been renovated upstairs (3 bedrooms, 1 bathroom with WC) while keeping the original charm downstairs (salon, cuisine salle à manger, buanderie avec WC). The roof was retiled in 2005/06 but the house probably needs a more modern septic tank.. The property is in a quiet hamlet with only 2 other houses but with several old stone farm barns to give a rustic ambiance. It is a few minutes' drive from nearby villages and within 10/15 minutes drive of larger towns, under 1hr to Vannes and just over 1hr to Rennes. Ideal as a holiday home or with great potential for a family home in the countryside. Please get in touch to book your visit now and see this charming property in its attractive setting.
Approximate room sizes:
Entrée 10m2 leading to open plan area divided into -
Lounge 29m2 with woodburner (with backboiler for heating system)
Kitchen/dining room 29m2
Utility room with toilet 3.5m2
Stone staircase leading up to:
Master bedroom - 13m2 (measured at 1.8m height) and 23m2 at floor level, with a walk-in wardrobe space of 5m2,
Bedroom 2 - 8m2 (at 1.8m height), 11m2 at floor level,
Bedroom 3 - 6m2 (at 1.8m height), 8.5m2 at floor level.
Bathroom - 6m2 including the bath.
Outbuilding, insulated and with a very high roof, approx 40m2, adjoining courtyard 'ruin' (still marked as a building) also approx 40m2.
Please ask for more photos and videos and to book your visit.
------
Information about risks to which this property is exposed is available on the Géorisques website : https://www.georisques.gouv.fr
[Read the complete description]
Your request has been sent
A problem has occurred. Please try again.














