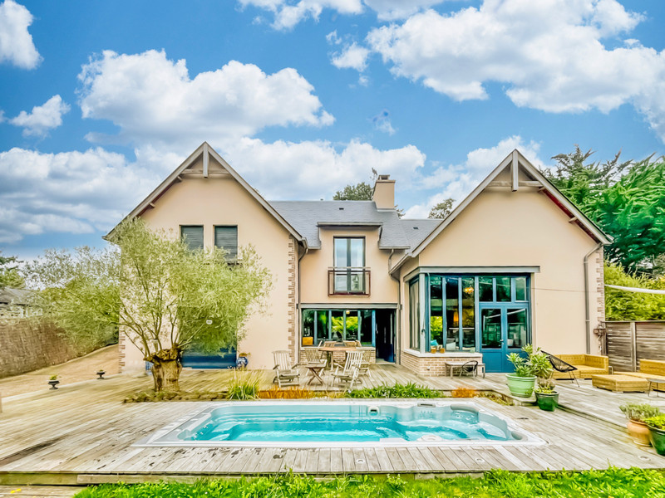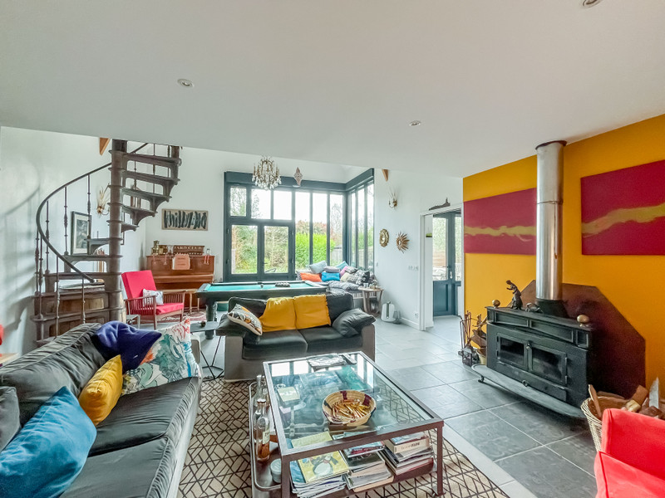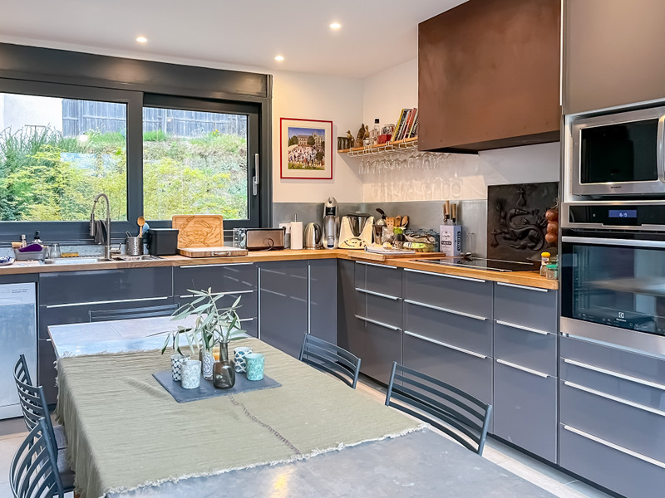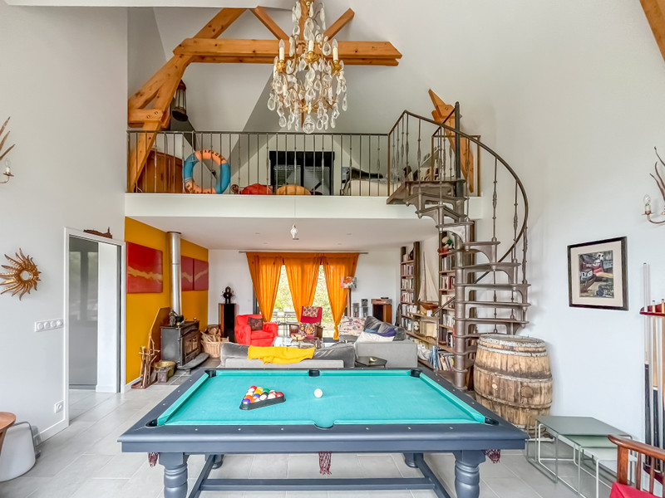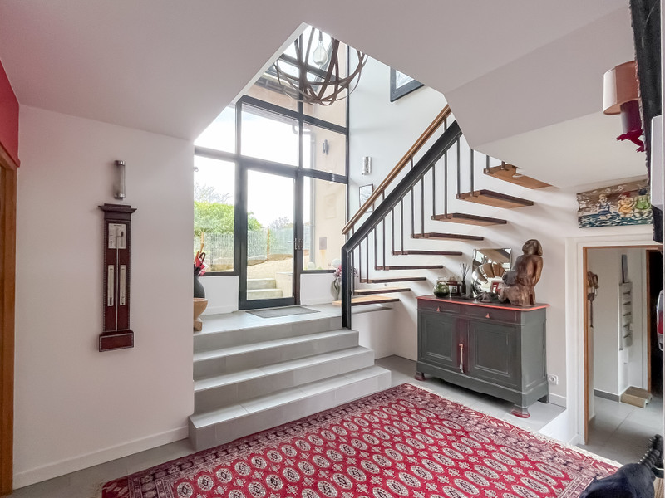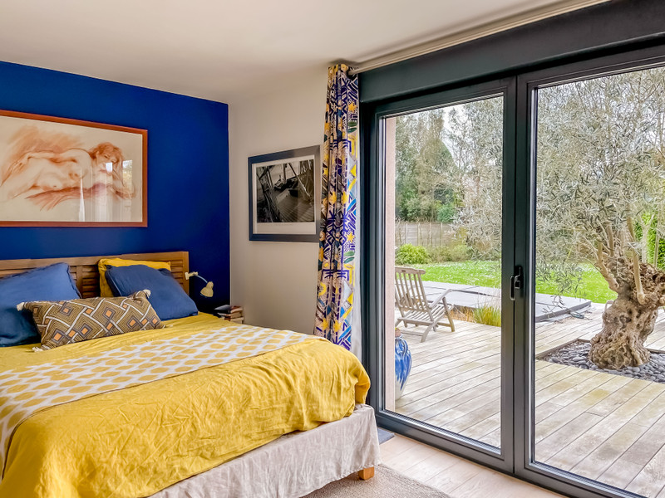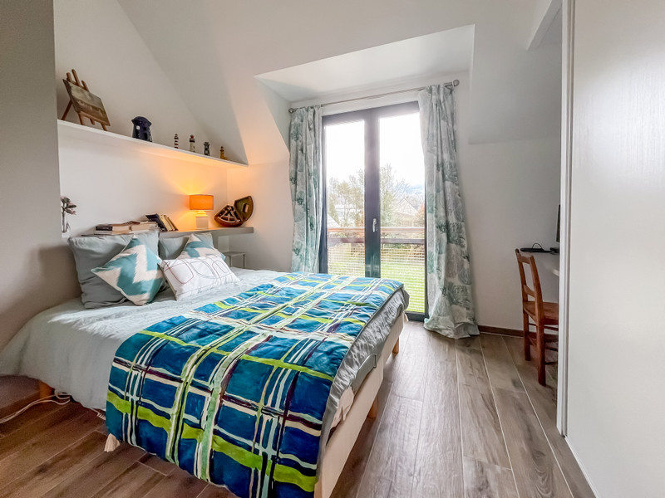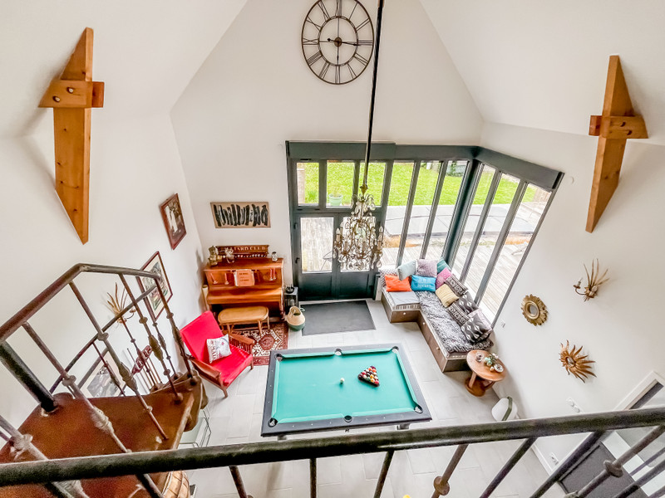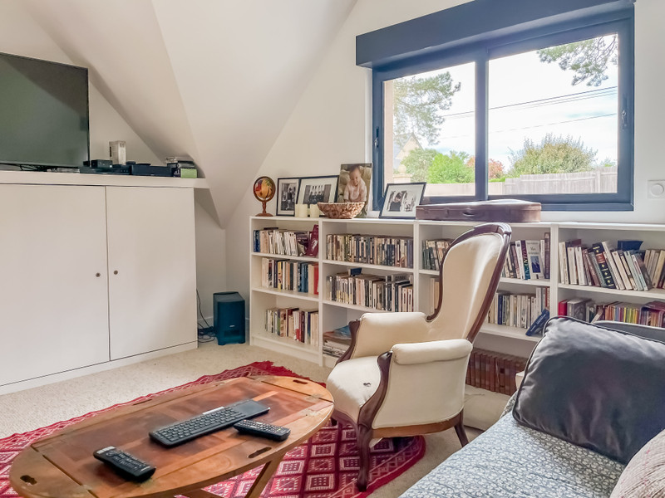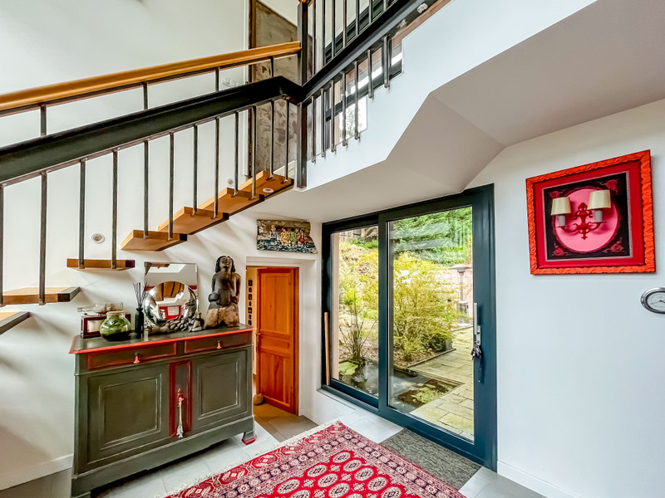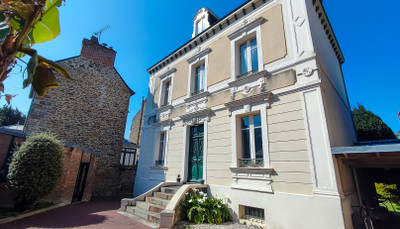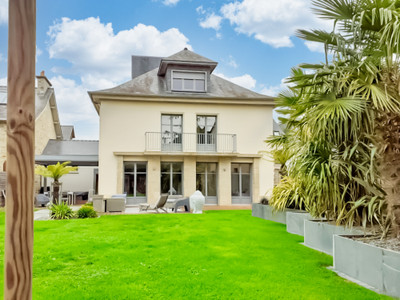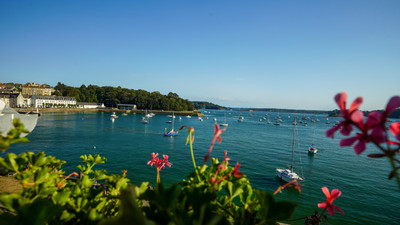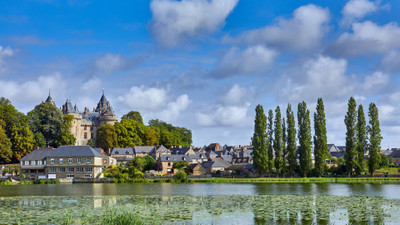6 rooms
- 4 Beds
- 3 Baths
| Floor 168m²
| Ext 900m²
€1,583,000
- £1,393,515**
6 rooms
- 4 Beds
- 3 Baths
| Floor 168m²
| Ext 900m²
€1,583,000
- £1,393,515**
Stunning family home near to the beach and golf course
Exceptional Architect-Designed Villa with Pool – Saint-Briac-sur-Mer
This architect-designed villa in the highly sought-after village of Saint-Briac-sur-Mer is just 700 m from beaches, shops, and restaurants, and less than 5 minutes from Dinard Golf Course. Set in a quiet residential area, privacy is assured with gated access and gardens below street level.
The 4-bedroom home, including two en-suite bedrooms, is filled with natural light, featuring high ceilings, cosy corners, and versatile spaces perfect for family living, entertaining, or remote working. Highlights include a spacious living room with fireplace, modern kitchen, mezzanine, underfloor heating, solar panels, and wine cellar.
Outside, enjoy a south-facing garden, wooden terrace, and heated jacuzzi-pool with counter-current system.
Close to Rennes Airport and Saint-Malo ferry port, this villa is ideal as a permanent residence or holiday home.
Contact us today for more photos, 3D virtual tours, and to book your visit.
Luxury 4-Bedroom Architect-Designed Villa with Pool in Saint-Briac-sur-Mer, Brittany
This stunning architect-designed villa in the highly sought-after village of Saint-Briac-sur-Mer offers easy access to Rennes Airport (85 km), Saint-Malo ferry port (14 km), road and rail networks, making it ideal as a permanent home or luxury holiday residence. Just 700 m from beaches, shops, and restaurants, and less than 5 minutes from Dinard Golf Course, it combines convenience with privacy.
The villa is accessed via a carport with off-street parking for two cars, leading to the upper landing with wooden stairs down to the glass-fronted entrance and central hallway.
The south-facing rear garden is enclosed and private, landscaped with mature plants, shrubs, water features, and a dining area—perfect for entertaining or alfresco dining.
The downstairs bedroom opens onto the garden, featuring a walk-in dressing room and en-suite wet room with his-and-her sinks, currently configured as a home-office.
The spacious kitchen-diner overlooks both gardens, with underfloor-heated tiles, modern fittings, and ample storage—ideal for entertaining. The lounge features a wood burner and opens onto both gardens. A mezzanine, accessed via a contemporary spiral staircase, serves as a TV room and library, with a cosy reading corner bathed in western light.
The service area includes a laundry/workroom, separate pantry suitable as a wine cellar, and additional storage.
Upstairs, three further double bedrooms offer privacy with built-in cupboards. The master bedroom features a Juliet balcony, en-suite bathroom, high ceilings, and built-in wardrobes. Two additional bedrooms also have Juliet balconies, southern aspects, original exposed beams, and share a light-filled wet room.
The front garden includes a wooden decked terrace with heated jacuzzi with counter-current system, with lawns and low-maintenance borders. A side gate leads to the garage, additional carport, bike shed, and wood storage.
Saint-Briac-sur-Mer is a prestigious coastal location with beautiful beaches, coastal paths, water sports, and inspiring landscapes. Dinard Golf Course, one of France’s oldest, is only 5 minutes away, with a historic clubhouse that is a must-visit.
Dimensions in meters:
Lounge: 8 x 5
Mezzanine: 3.5 x 5
Kitchen: 5 x 4
Bedroom 1: 3 x 5.4 (plus walk-in wardrobe and wet-room)
Laundry room: 3.1 x 5.4
Pantry: 1.9 x 2.15
Bedroom 2: 2.9 x 3.9 (plus bathroom)
Bedroom 3: 3.6 x 2.65
Bedroom 4: 3.6 x 2.65
Contact us today for more photos, 3D virtual tours, and to book your visit.
------
Information about risks to which this property is exposed is available on the Géorisques website : https://www.georisques.gouv.fr
[Read the complete description]














