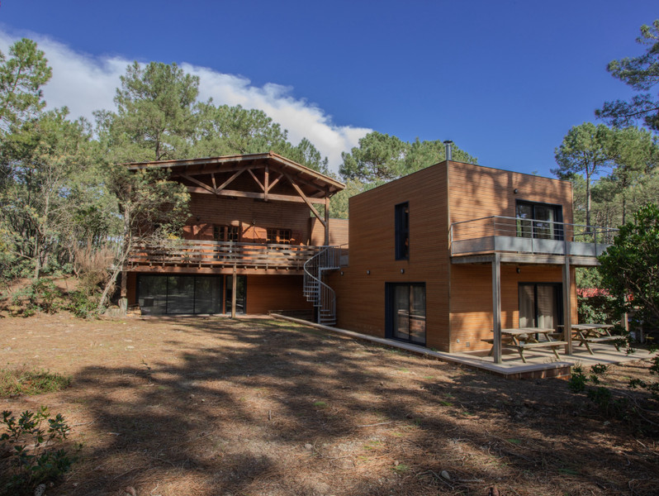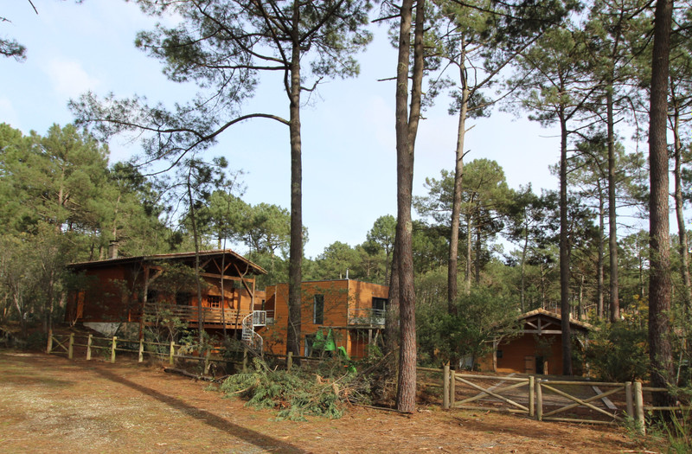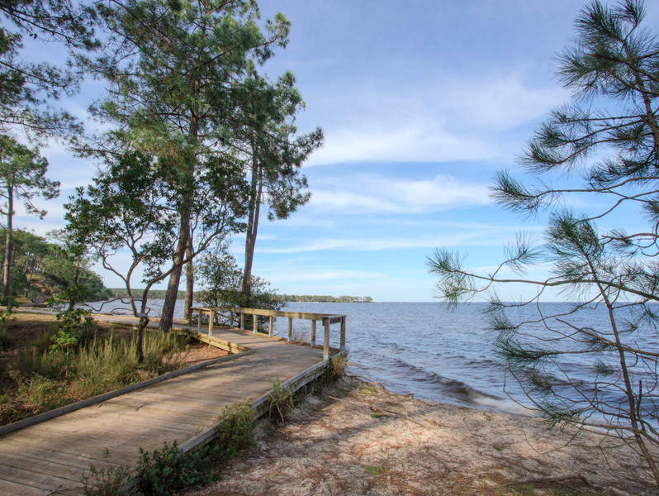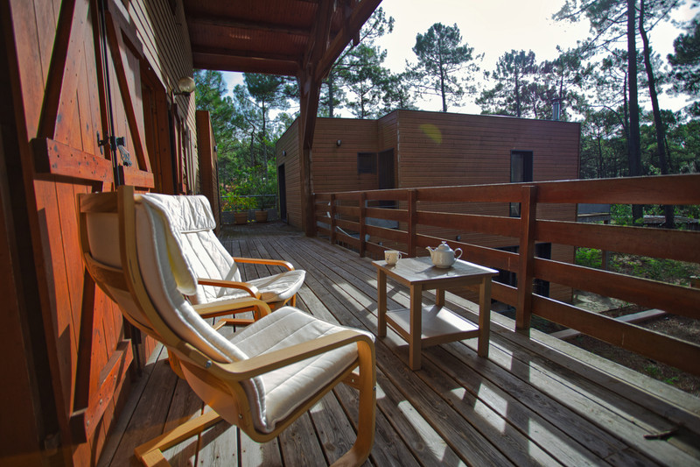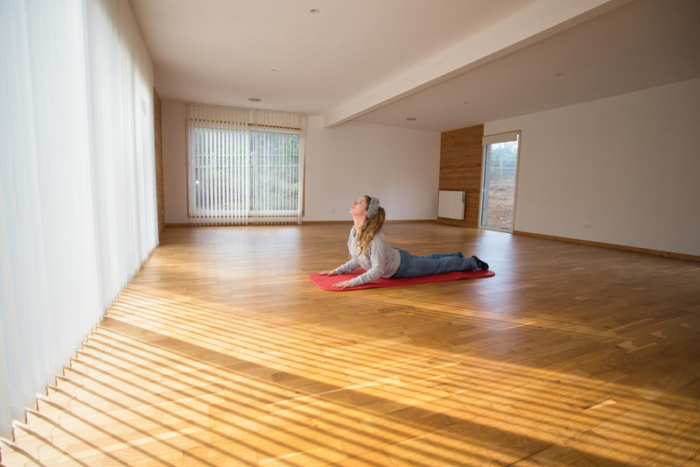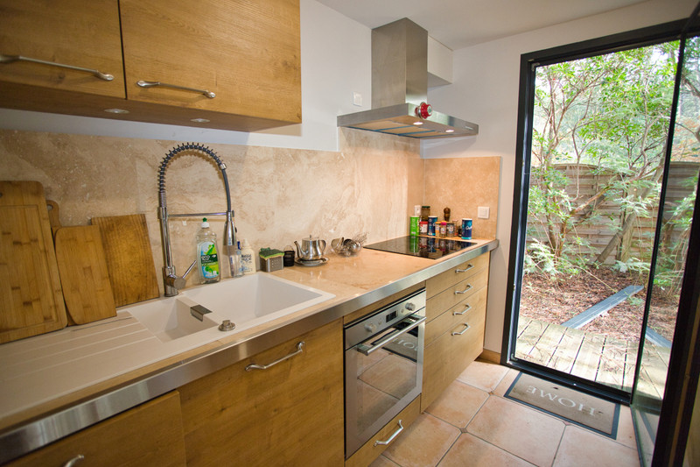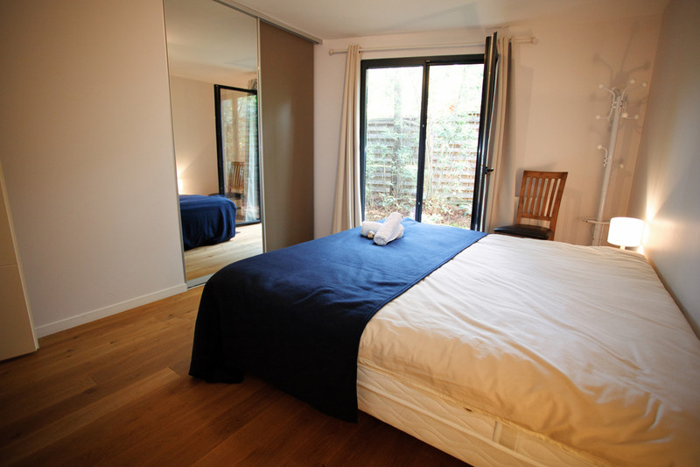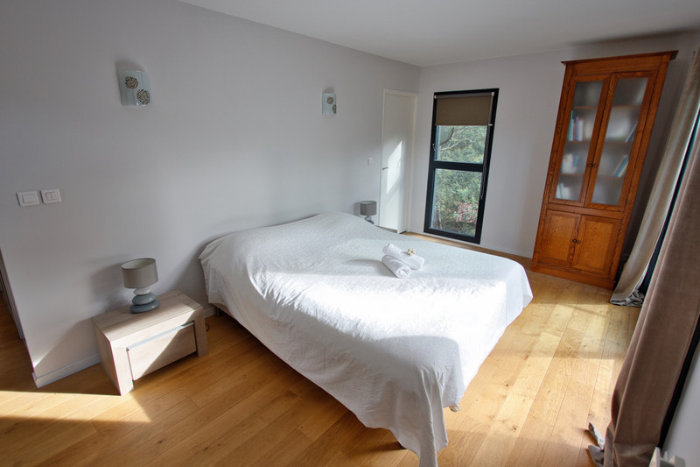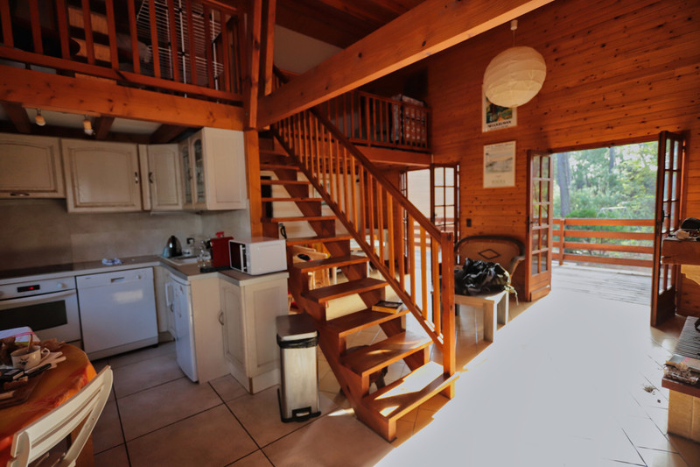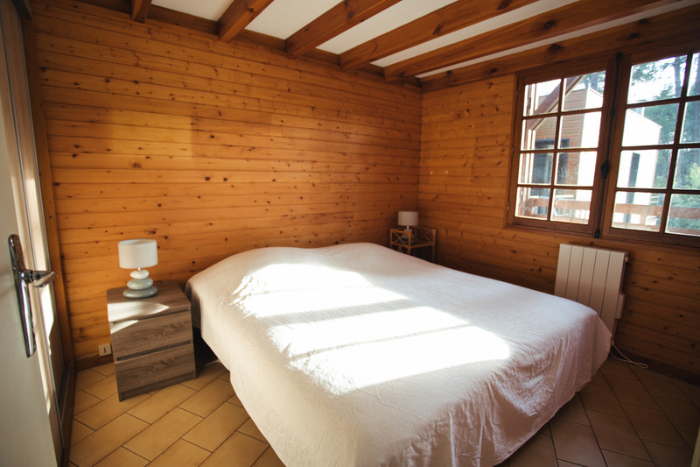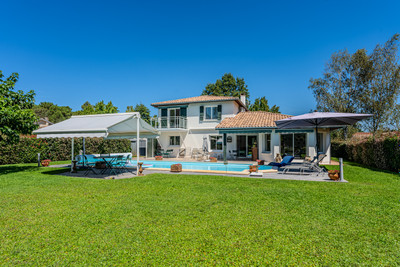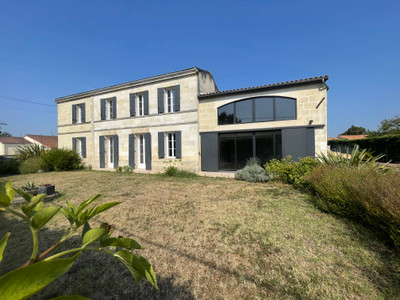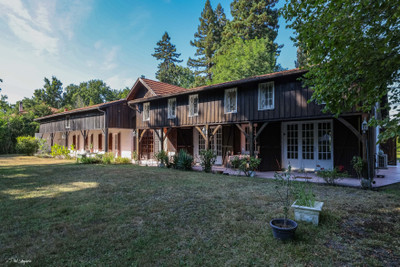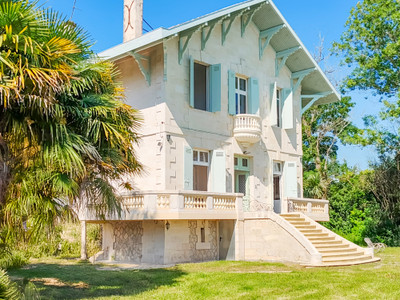16 rooms
- 9 Beds
- 7 Baths
| Floor 357m²
| Ext 1,461m²
€999,900
(HAI) - £862,514**
16 rooms
- 9 Beds
- 7 Baths
| Floor 357m²
| Ext 1,461m²
€999,900
(HAI) - £862,514**
Magnificent set of three adjoining wooden chalets with a total of 364 m² in the Maubuisson forest
Superb residence made up of three wooden chalets and several outbuildings. The first chalet includes on the ground floor a large living room with open kitchen, a fireplace, a balcony giving access to the other buildings, a bedroom with dressing room, a bathroom and a separate toilet, upstairs two bedrooms and a large mezzanine. The basement, with an independent entrance, has a games room, a hammam, two showers, two toilets, a laundry room and a room to convert. The second chalet includes on the ground floor two bedrooms, a kitchen, a living room with a stove, a covered terrace and on the first floor communicating with the first chalet via the balcony, a bedroom with shower room and toilet, an office , a master suite with dressing room, bathroom, toilet and private balcony. The third chalet includes two bedrooms with bathroom and toilet, a living room and a room to convert. An outbuilding offers a bright space allowing the implementation of activities.
The first chalet, built in 1986, was a pleasant family holiday destination. Its owner, a doctor by profession and keen to offer new perspectives to his suffering patients, undertook the construction of two extensions in 2008 and then in 2017, in order to organise well-being courses. Each of these extensions is independent and therefore allows you to receive friends, organise professional activities or carry out seasonal rentals. The initial chalet, measuring 139 m², is composed on the ground floor of a living room with adjoining kitchen, equipped with a fireplace with a surface area of 45 m², a bedroom of 12 m² with dressing room, a shower room and a toilet, opening onto a wooden terrace, and upstairs of two bedrooms of 10 m² and a mezzanine. In the basement, a 4 m² hammam, 2 showers, 2 toilets and a 20 m² games room were later fitted out.
The second chalet, connected to the first by the balcony, includes on the upper level a 11 m² bedroom with shower room and toilet, a 13 m² office, a 19 m² suite with bathroom and balcony, a separate toilet and on the lower level (which is at garden level), 2 14 m² bedrooms, a 6 m² American kitchen and a 37.50 m² living room. This lower level communicates with the hammam area.
The third chalet includes two 19 m² bedrooms with shower room and toilet and a 12 m² storage room.
At the end of the 1461 m² park is a 58 m² relaxation room, very bright with a view of the forest through a large bay window. This room allows activities such as yoga or any sporting activity as well as the organization of receptions.
------
Information about risks to which this property is exposed is available on the Géorisques website : https://www.georisques.gouv.fr
[Read the complete description]














