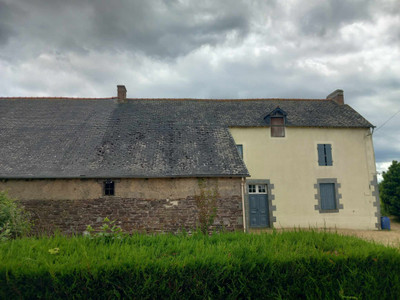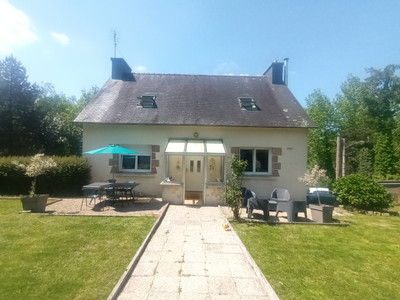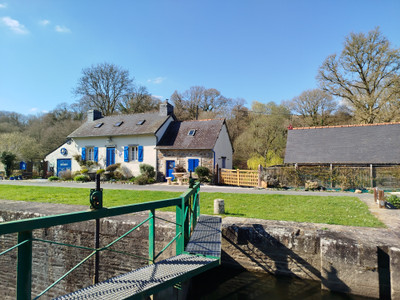5 rooms
- 3 Beds
- 1 Bath
| Floor 104m²
| Ext 4,018m²
€149,600
- £126,053**
5 rooms
- 3 Beds
- 1 Bath
| Floor 104m²
| Ext 4,018m²
Charming Detached Family Home – Outbuildings Require Full Renovation – Offers Will Be Considered
This charming three-bedroom family home is accessed via a welcoming courtyard, offering ample off-street parking for multiple vehicles. With a desirable southeast-facing orientation, it’s the perfect spot to savour your morning coffee and croissant while soaking up the sunshine.
Inside, the ground floor boasts elegant stone flooring, while the bedrooms and landing feature rich dark wood floors, adding warmth and character. Exposed beams throughout the home enhance its timeless charm.
The attached outbuildings await a full restoration—an open canvas for creating additional living space, a studio, or guest accommodation, subject to planning consent.
Offers will be considered.
Contact us for additional pictures and the floor plan.
Situated less then 5 minutes from the lovely village of Plénée-Jugon and 10 minutes from Jugon-les-Lacs, this property is in easy reach of all amenities, shops, bars and transport links and only half an hour from the beach. Rennes airport is 45 minutes, St Malo ferry port (40 minutes) or catch the TGV from Lamballe (15 minutes).
Entering through into the kitchen dining area (6.6 x 3.98) you notice the traditional stone walls and wooden beams throughout. Turning right into the lounge area (6.6 x 6.53), the main focus point is the wood burner fire place with ample space for seating.
Light streams in through the front windows overlooking the courtyard (south-east aspect). The view towards the back of the property oversees the large garden area with fruit trees.
Wide wooden stairs give access to the landing on the first floor where you will find three large bedrooms plus bathroom with shower & toilet (2 x 2).
The bedrooms have high ceilings with beams exposed and original stone wall feature in the main bedroom.
Bedroom 1 6.3 x 3.9
Bedroom 2 3 x 4.2
Bedroom 3 3.1 x 4.2
To the left and attached to the main house, are the outbuildings which could be renovated into separate accommodations (planning permission depending). They are currently used for storage. Three units have open fire places and all are over two levels.
A further stable block is part of the property and ideal for a pony or goats.
Accessing the back garden through the gate to the right of the property, you enter a large garden area currently with mature fruit trees and grass. The two outbuildings you come to first, need complete renovation and are ideal for storage of garden tools or as wood sheds.
In the garden itself, there are two further small sheds for storage.
Barn sizes:
1) 5.8 x 4.3 (with chimney)
2) 5.8 x 4.4 (with chimney)
3) 5.8 x 3
4) 5.8 x two sections of 2.5 and 6.3 (with chimney)
* wood shed = 2.6 x 2.7
* stable = 3.6 x 5.5
------
Information about risks to which this property is exposed is available on the Géorisques website : https://www.georisques.gouv.fr
[Read the complete description]
Your request has been sent
A problem has occurred. Please try again.














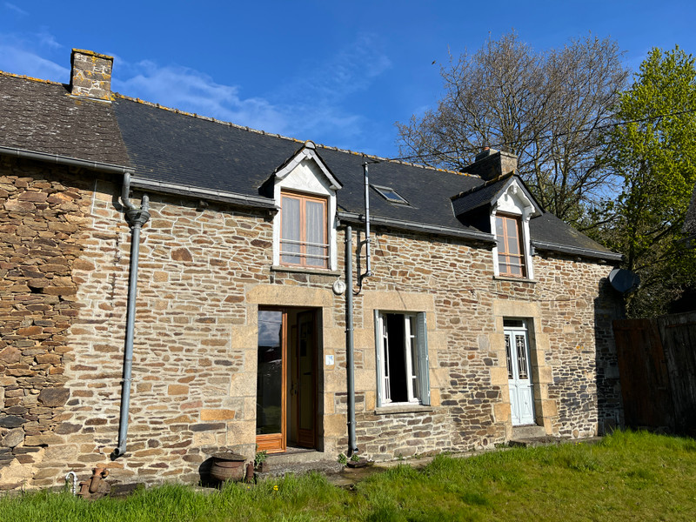
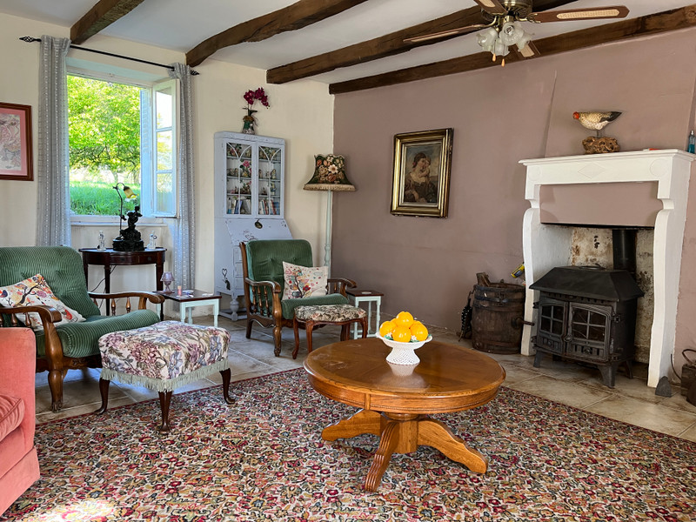
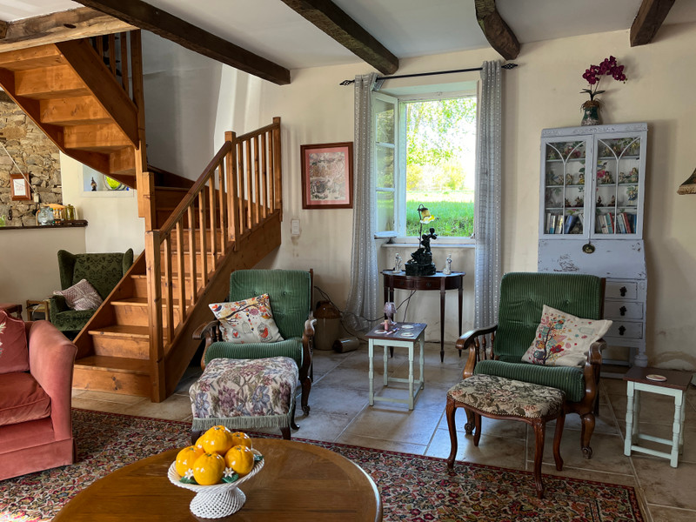
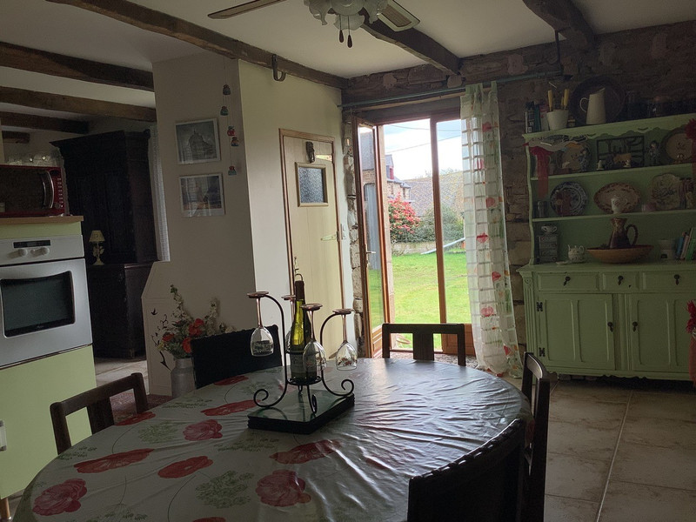
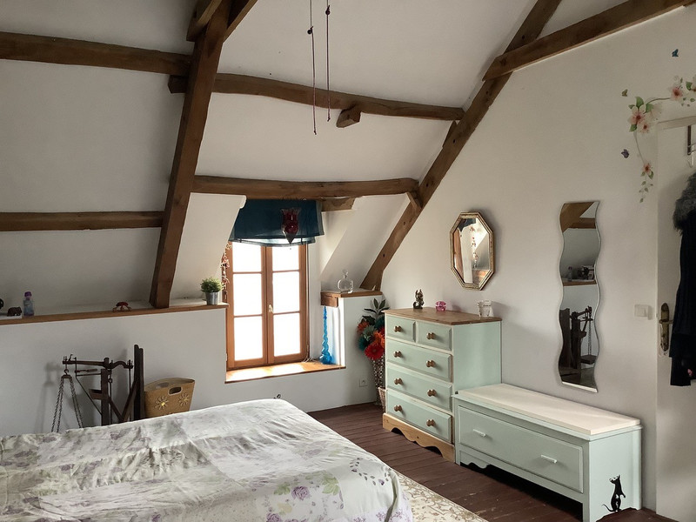
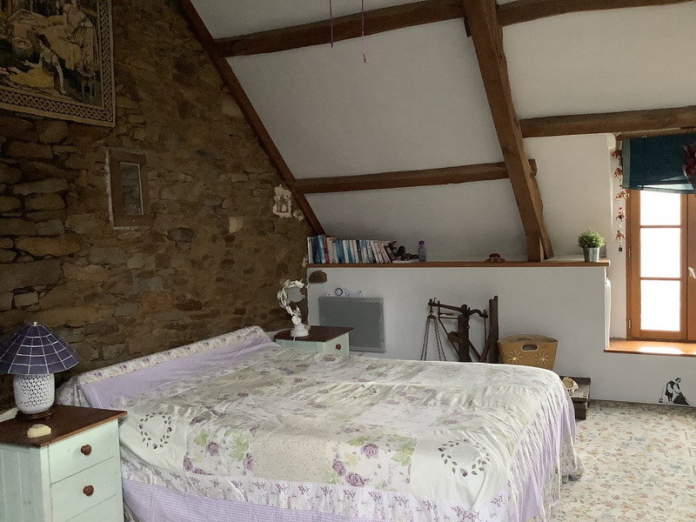
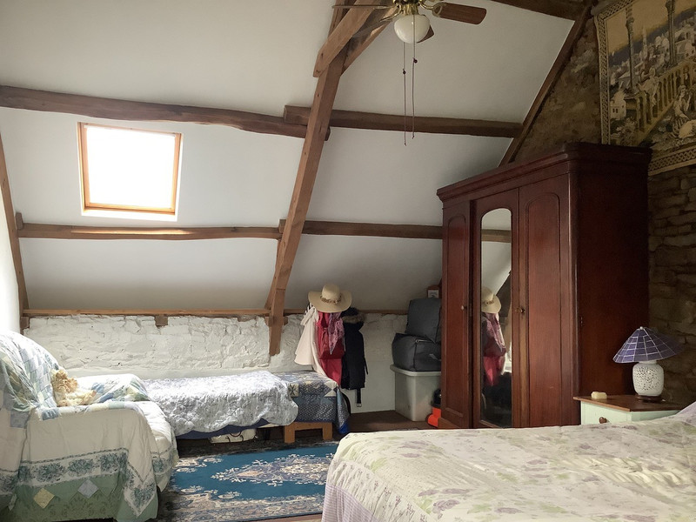
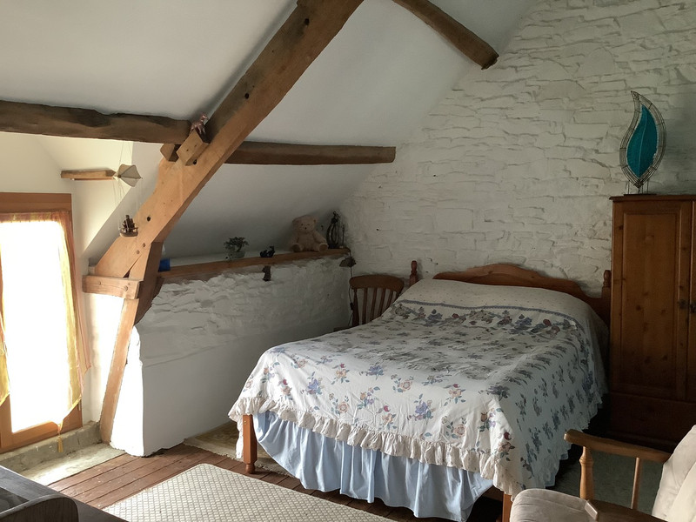
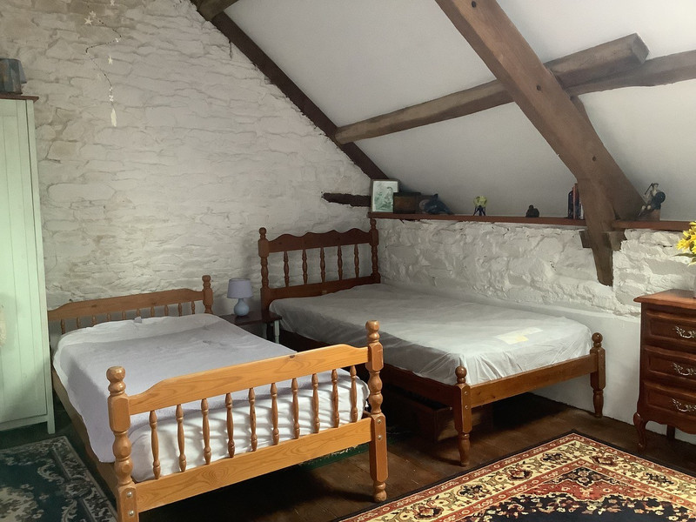
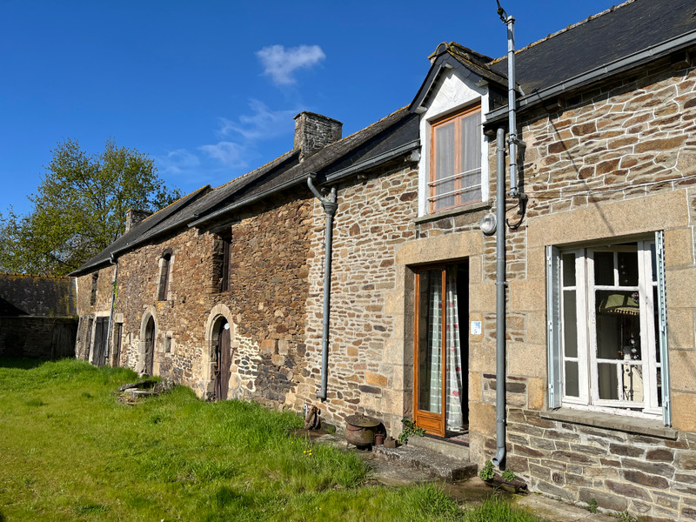























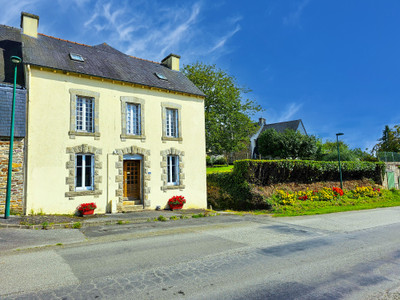
 Ref. : A31925DEM22
|
Ref. : A31925DEM22
| 