Energy Efficiency Ratings (DPE+GES)
Energy Efficiency Rating (DPE)
CO2 Emissions (GES)
8 rooms - 4 Beds - 2 Baths | Floor 120m² | Ext. 6,249m²
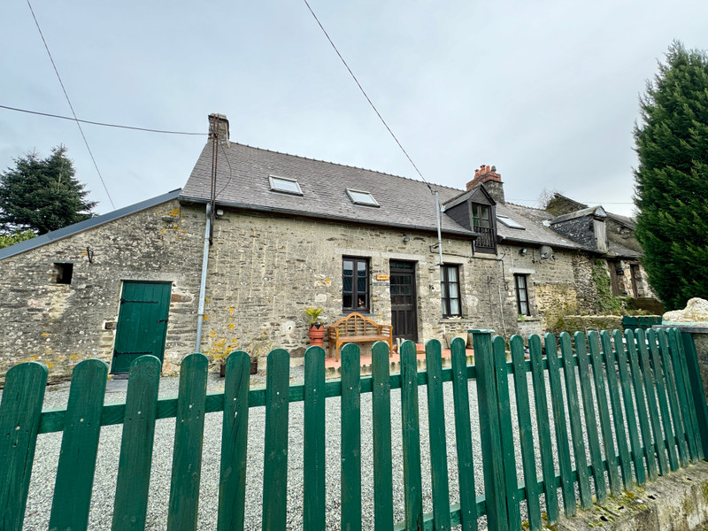
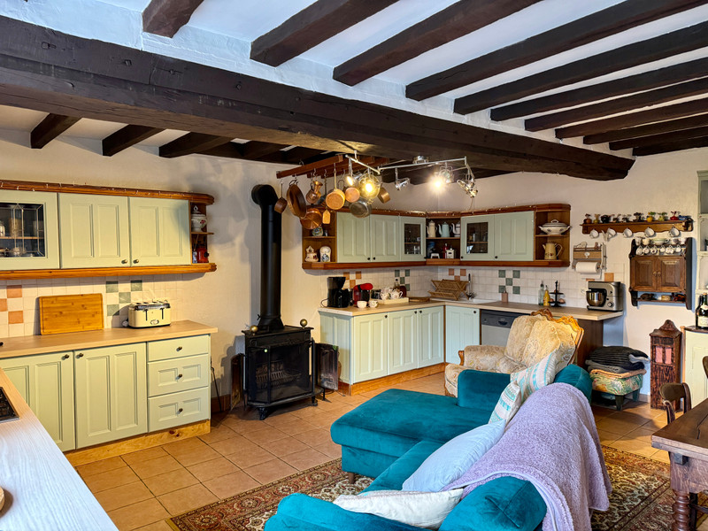
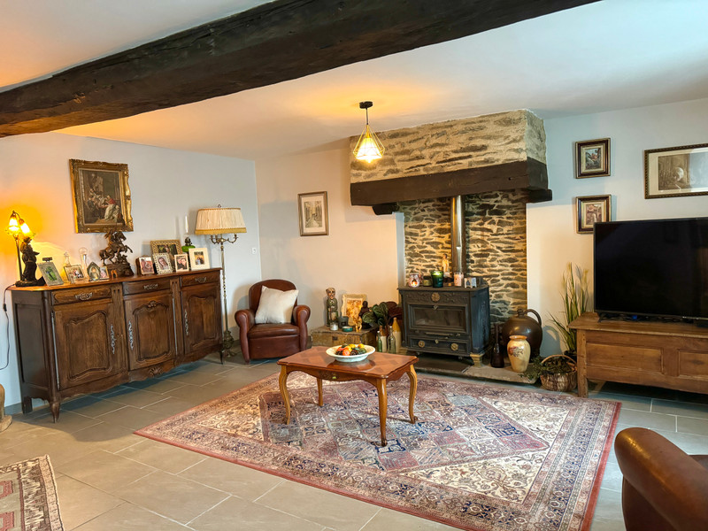
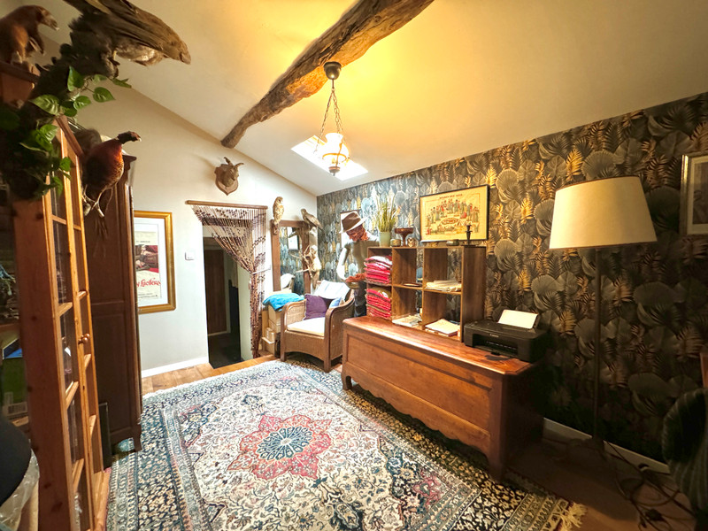
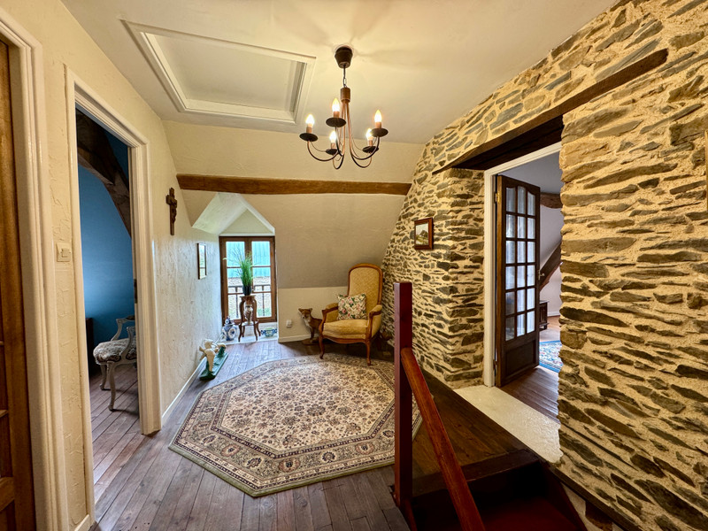
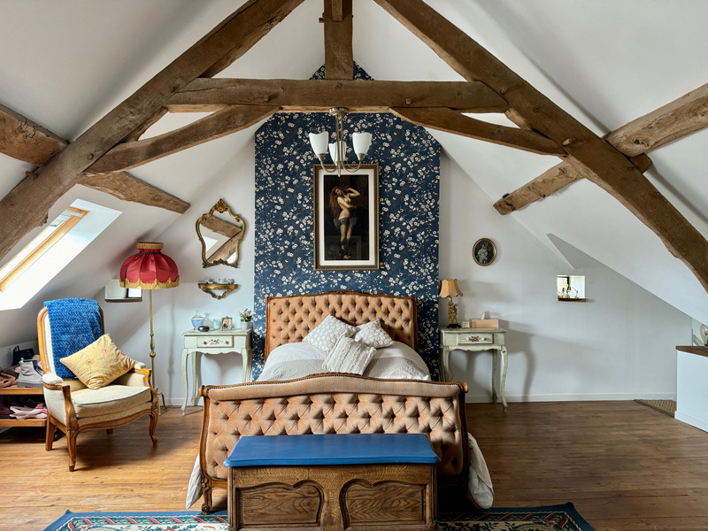
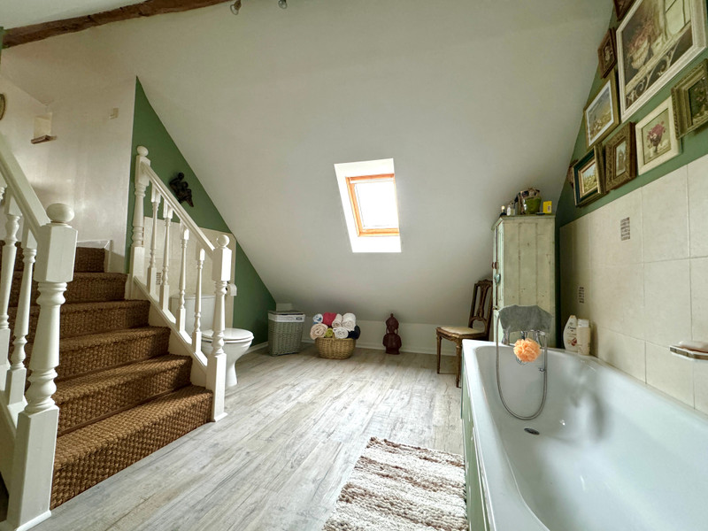
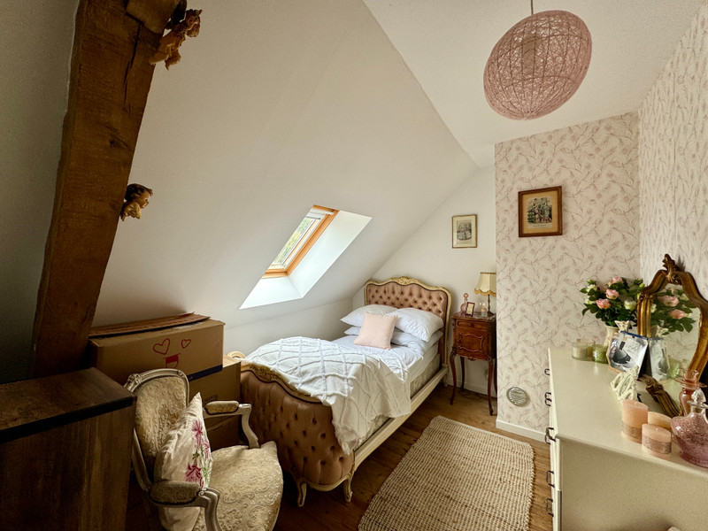
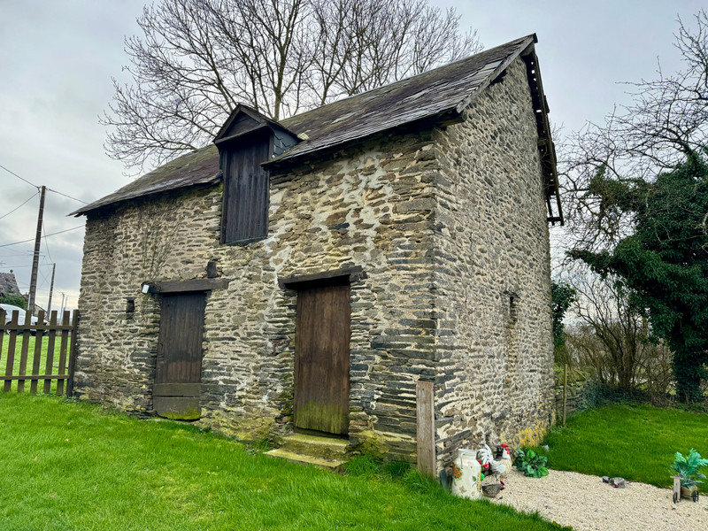
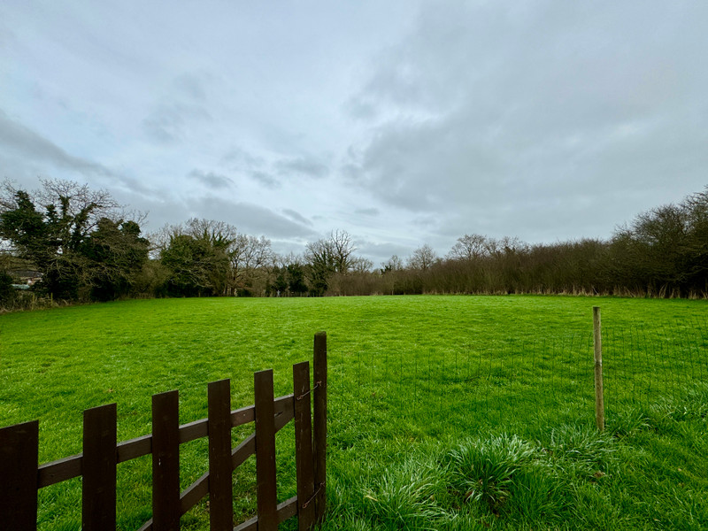










The main house currently comprises large bright kitchen with plenty of fitted units, woodburning stove and tiled floor, double doors to main living room with fireplace and wood burner stove, step down to a bedroom/office leading on to a modern shower room with wc, useful utility room to the ground floor with access to the garden.
The first floor is accessed via the staircase from the lounge leading to a large bright landing which serves three double bedrooms and a family bathroom.
Attached to the main house is a derelict cottage comprising a main room with fireplace, cellar and attic. This could make an ideal gite or annexe once renovated.
The house is set in just over one and a half acres, with gently sloping land which is mostly enclosed, there is a well and plenty of stone barns and outbuildings. The land is mainly to the front and side with views over the surrounding countryside, it is mainly grass and not over looked, plenty of room for horse or pony, vegetable plots, chickens etc if you are looking for the good life!
------
Information about risks to which this property is exposed is available on the Géorisques website : https://www.georisques.gouv.fr
Hi,
I'm Deborah,
your local contact for this Property
Deborah WRAGG
Any questions
about this house





AGENT'S HIGHLIGHTS
LOCATION










* m² for information only
AGENT'S HIGHLIGHTS
LOCATION