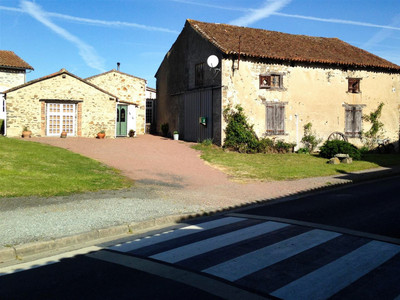6 rooms
- 3 Beds
- 2 Baths
| Floor 185m²
| Ext 378m²
€175,900
€171,666
(HAI) - £149,161**
6 rooms
- 3 Beds
- 2 Baths
| Floor 185m²
| Ext 378m²
€175,900
€171,666
(HAI) - £149,161**
Spacious 3 bedroom renovated stone family home with potential for a second house
This village house is abundant in natural light and has an easy to maintain courtyard of 104 m2. It is situated in a small and friendly village in the heart of the Périgord Limousin Natural Park. There is an attached second house which has a lot of potential to be converted into a gite, business or extension of the current house.
The ground floor comprises a spacious entrance hall, a kitchen with an original cast iron bread oven, a dining room of 23 m2 with hardwood floors accessible from the kitchen, a cellar and a large utility room housing the water boiler, the washer/drier, a sink and toilet. Both the kitchen and the utility room have access to the courtyard.
The hall with its fireplace, wood burner and original oak staircase leads to the first-floor hallway from which we enter a living area of 30 m2 with wood burner. From here you can access a mezzanine room ideal for a study, and a family bathroom with Victorian style bath.
The first-floor hallway also gives access to a shower room and a bedroom of 13 m2 both of which give access to two more bedrooms (14 m2 and 23 m2), one of which has built in closet. From the shower room we can also access the attic.
The house is heated by oil-based heating and connected to the mains drainage. There is also a good internet connection. This property features a beautiful private courtyard of 104 m2. The courtyard has a large wooden deck area currently used as a terrace. Plant life includes shrubs, a fig tree and grape vine. The property also comes with a garage of 59 m2 which has front access to the street and can accommodate 2 or more cars.
Attached there is a large second house in sound condition. If renovated it could be used as a separate house, a business or as an extension of the current one. It has its own street and courtyard access and two floors of 52m2 each with windows and a staircase. The first floor has access to the living room of the main house.
The house is being sold with appliances, fixtures, fittings and a substantial amount of furniture.
The village has a shop, a bar/restaurant, a post office and a library. The weekly market of Piegut Pluviers is only a 10 minute drive and Limoges airport is a 40 minute drive.
------
Information about risks to which this property is exposed is available on the Géorisques website : https://www.georisques.gouv.fr
[Read the complete description]
Your request has been sent
A problem has occurred. Please try again.















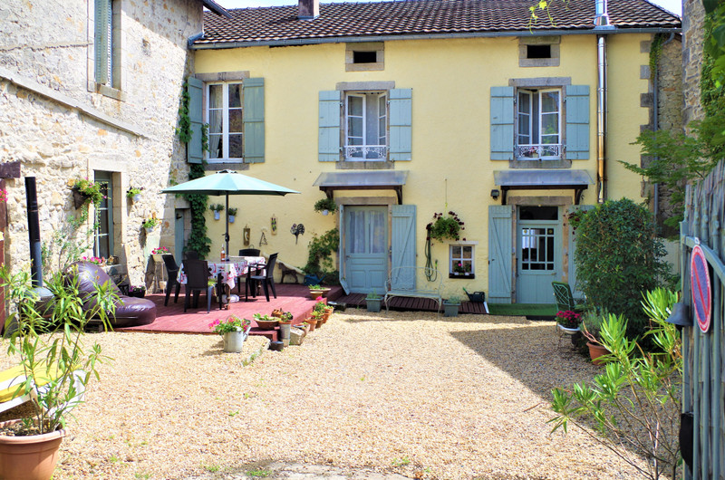
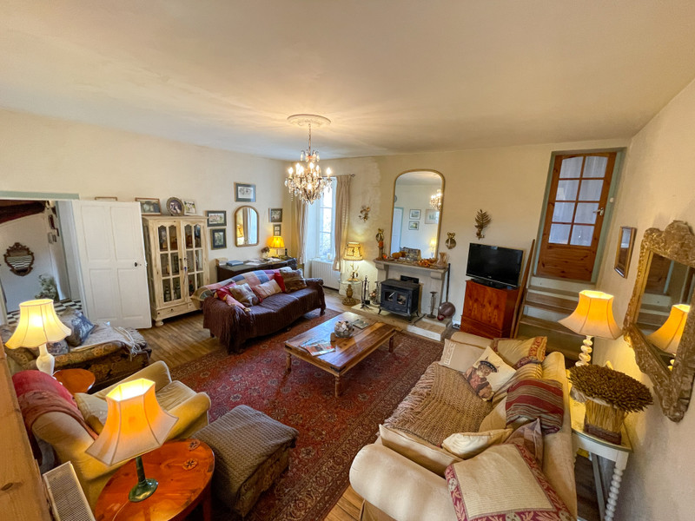
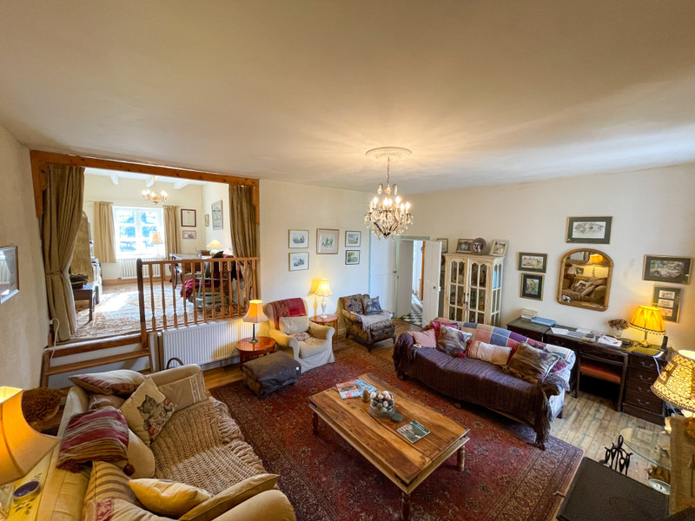
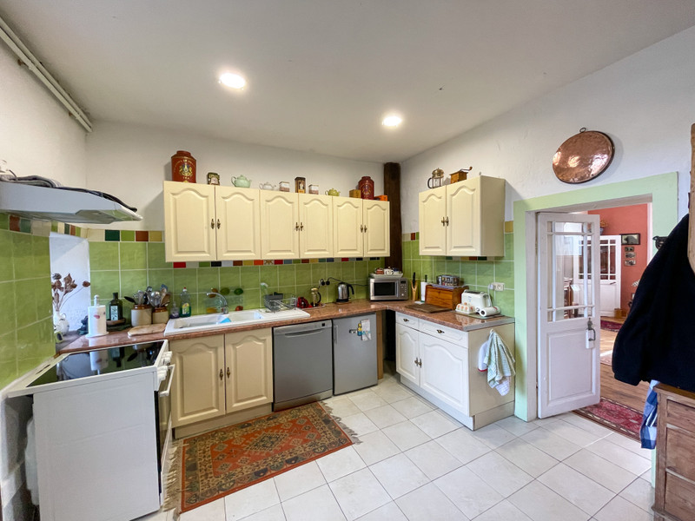
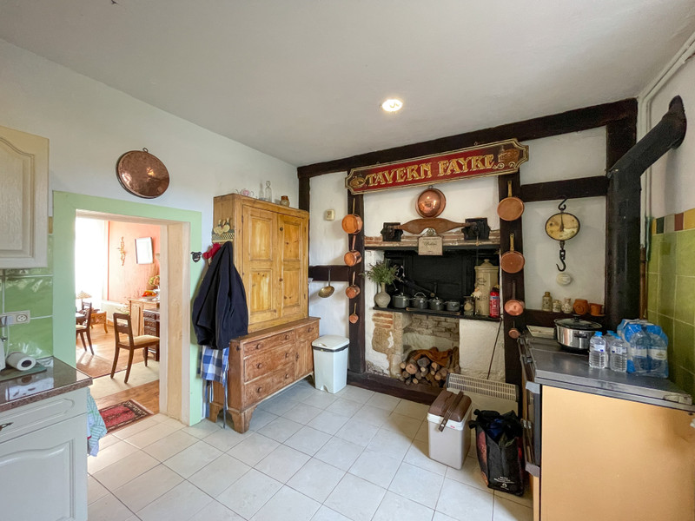
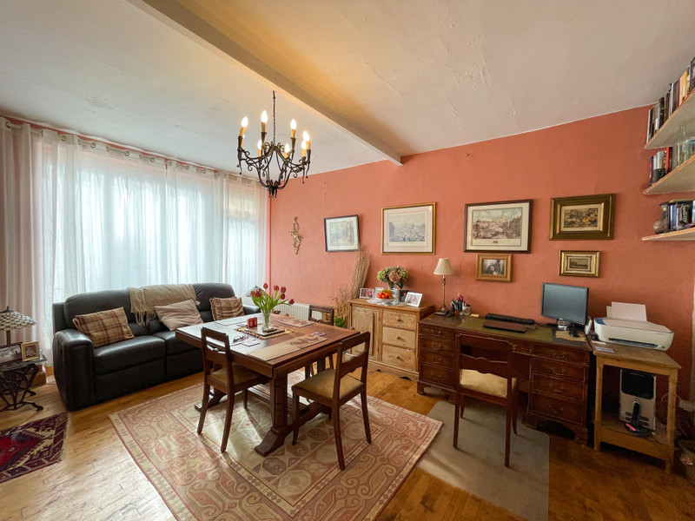
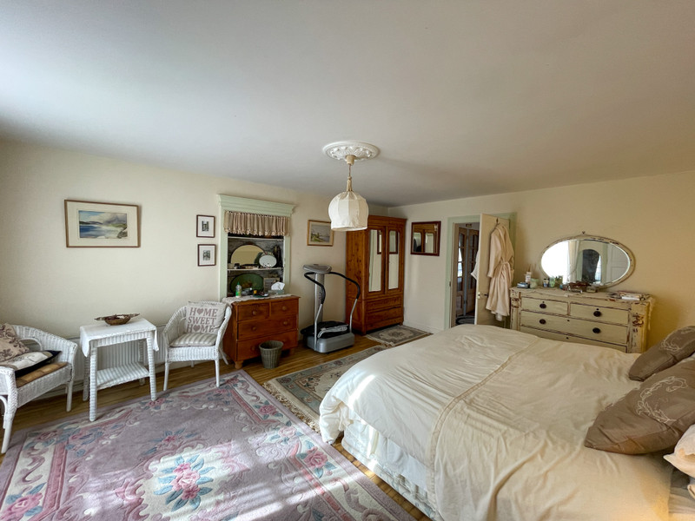
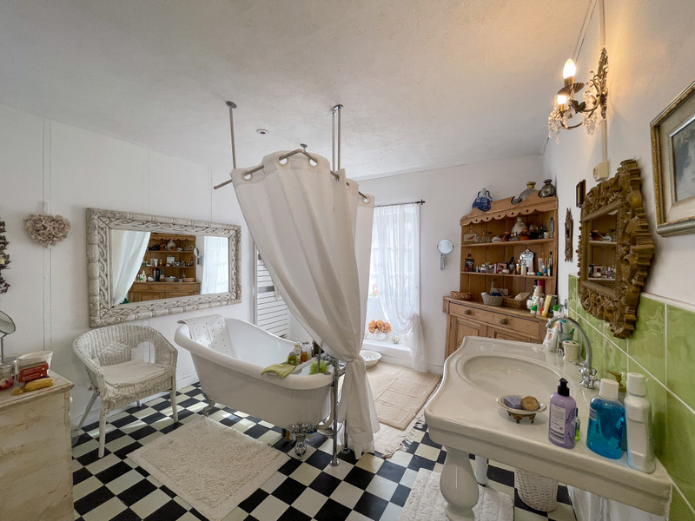
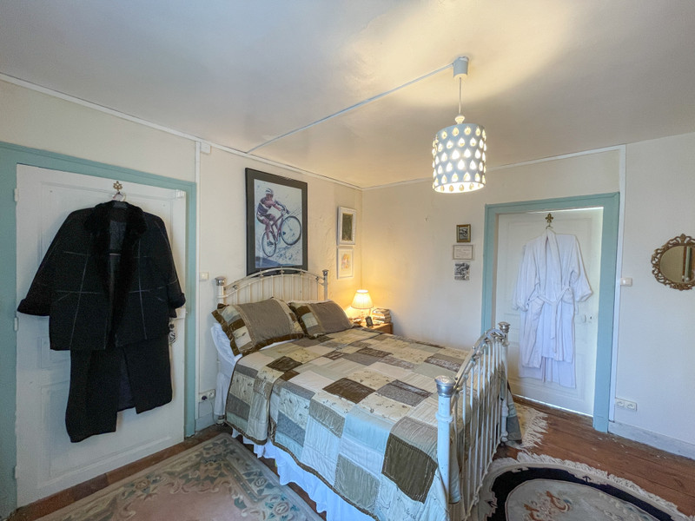












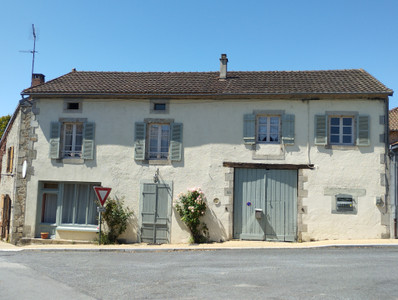









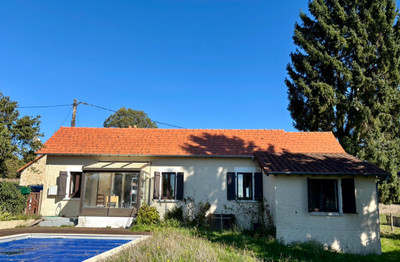
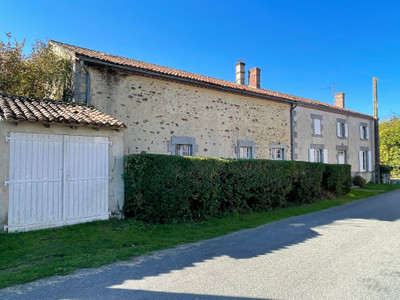
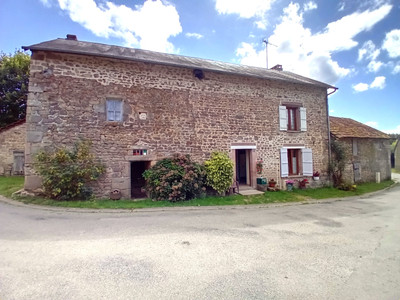
 Ref. : A40634JIS87
|
Ref. : A40634JIS87
| 