Energy Efficiency Ratings (DPE+GES)
DPE blank.
1 room - 1 Bath | Floor 380m² | Ext 1,116m²
€167,500 - £145,574**
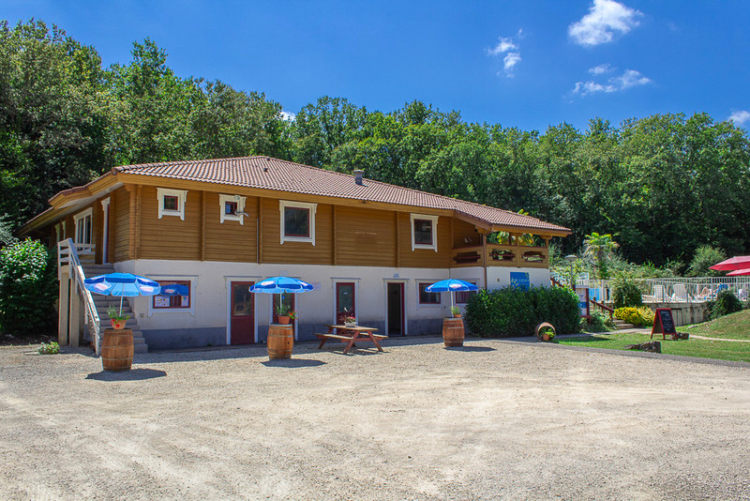
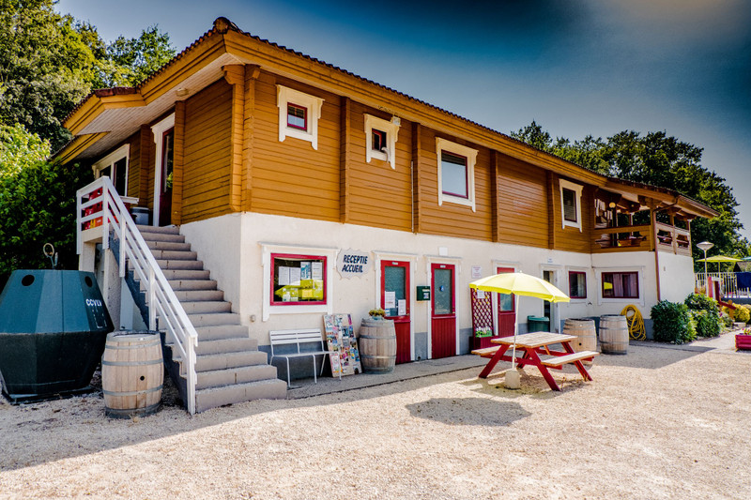
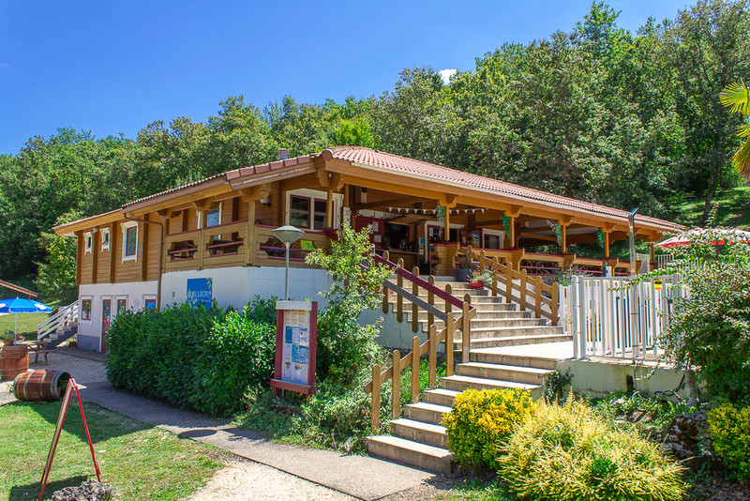
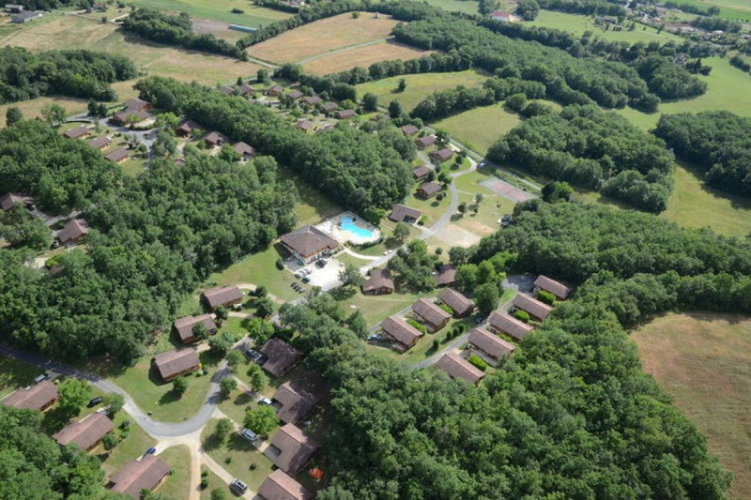
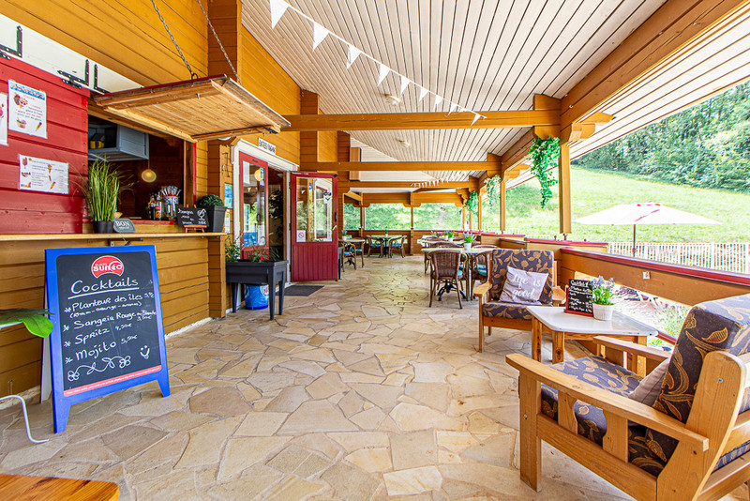
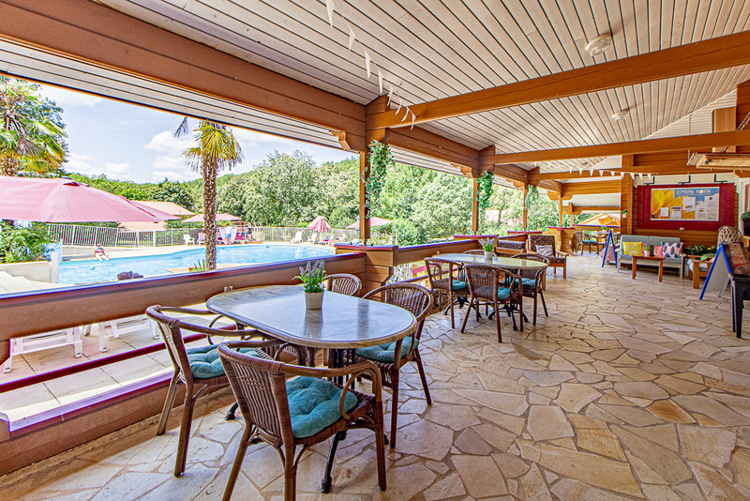
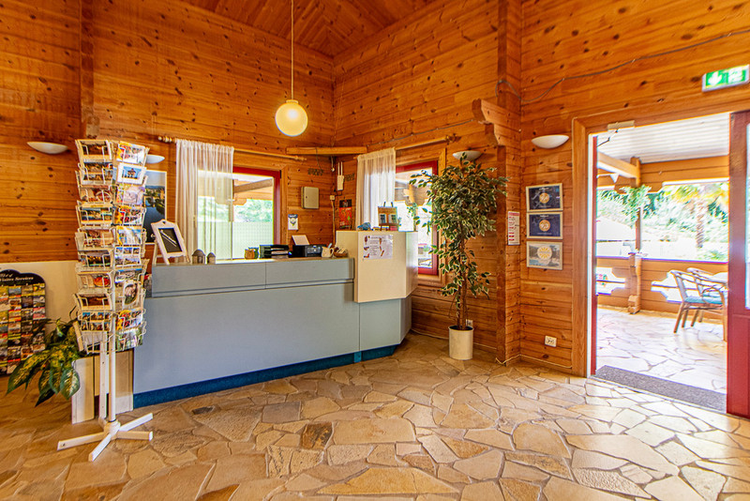
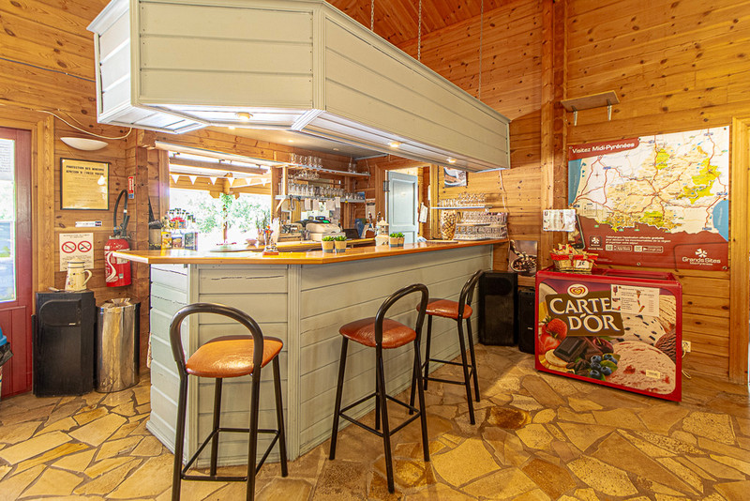
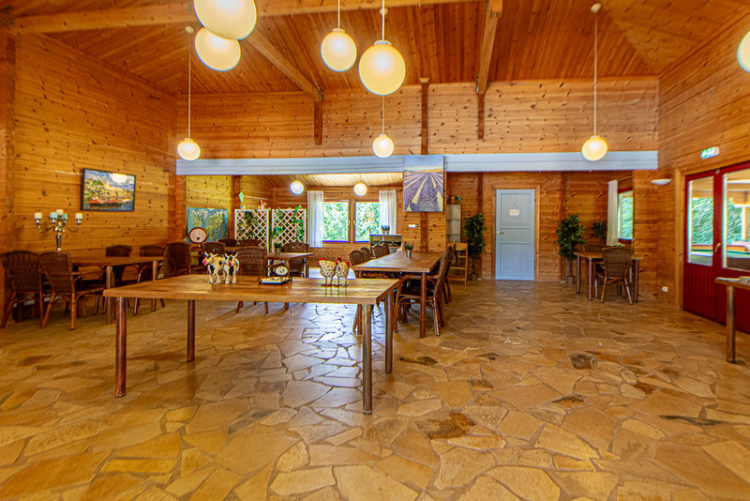
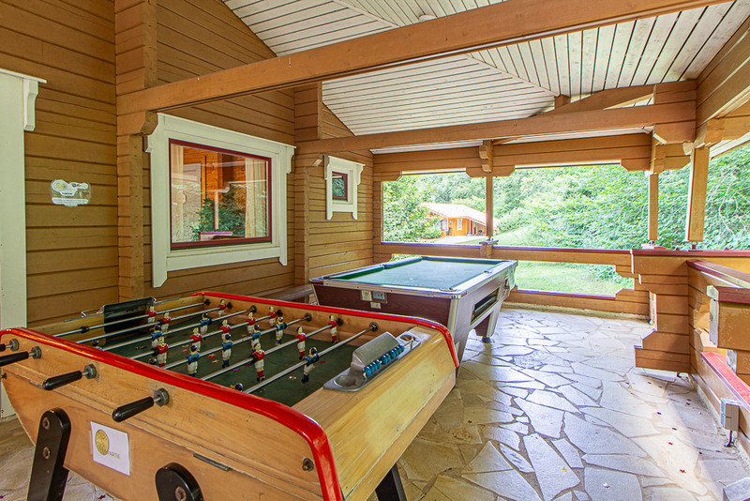










Excellent Investment: Large Lodge-Style Commercial Chalet with Storage Spaces, Professional Kitchen, and Great Development Potential
Located in Village du Soleil, in the heart of the beautiful Lot Valley, this large lodge-style chalet offers an exceptional natural setting. Surrounded by 60 chalets, it presents numerous possibilities, whether for storage, residential use, or the development of a commercial project.
The building features a professional kitchen, allowing for the operation of a snack bar during the high season, in accordance with village regulations. It also offers the possibility to expand storage areas or convert the space into a restaurant, depending on your needs.
Despite its peaceful, nature-filled setting, the property is located just 15 minutes from a major commercial area, providing the perfect balance between tranquility and accessibility.
This spacious lodge-style chalet is located in a charming residential and holiday village, surrounded by nature and rolling landscapes. Offering numerous possibilities, the property is suitable for storage, residential use, and/or commercial purposes.
Property Features
On the upper floor, there is a large covered terrace with open views, leading to a versatile space that can be converted into residential accommodation, a restaurant dining area, a leisure space, or another commercial project. The existing professional kitchen allows for the operation of a bar & snack bar during the high season, in accordance with village regulations, or can be equipped for a future restaurant project.
The ground floor includes several storage spaces, a garage, and technical rooms, some of which are already rented out, ensuring a steady income. This level also offers development potential, whether to expand storage units, create additional storage boxes, set up workshops, or convert spaces into additional residential units.
Outside, the property benefits from a large parking area, as well as a section that could be converted into private gardens.
Floor Area and Layout
1st Floor:
Covered terrace: 121 m²
Multipurpose room: 114 m²
Professional kitchen: 27 m²
Toilets: 7 m²
Storage room: 23 m²
Staff toilets: 4 m²
Ground Floor:
Storage spaces and technical rooms: 16 m², 40 m², 60 m², and 24.5 m²
Garage: 50 m²
Toilets: 6 m² in total
Laundry room: 18.5 m²
A Versatile Investment Opportunity
This unique property represents an excellent investment opportunity, whether for a commercial project, residential use, or expanding existing storage facilities. Its peaceful setting, combined with its proximity to essential amenities, makes it an ideal choice for those looking for flexibility and development potential.
------
Co-owned building of 1 units
Provisional annual charges: 2052€
------
Information about risks to which this property is exposed is available on the Géorisques website : https://www.georisques.gouv.fr
[Read the complete description]
LOCATION
Town : Mauroux
Dept : Lot (46)
Region : Midi-Pyrénées (Occitanie)
Hi,
I'm Simone,
your local contact for this Property
Simone GUDGION
Independent Sales Agent
SIREN: 513539395
AGENT'S HIGHLIGHTS





AGENT'S HIGHLIGHTS
LOCATION










* m² for information only
DPE blank.
DPE blank.
LOCATION
FINANCIAL INFORMATION
Price
€167,500
£145,574**
Fees
paid by Vendor
Property Tax
From €1,650
** The currency conversion is for convenience of reference only.
FINANCIAL INFORMATION
Price
€167,500 - £145,574**
Fees paid by
vendor
Property Tax
From - €1 650
** The currency conversion is for convenience of reference only
DPE blank.