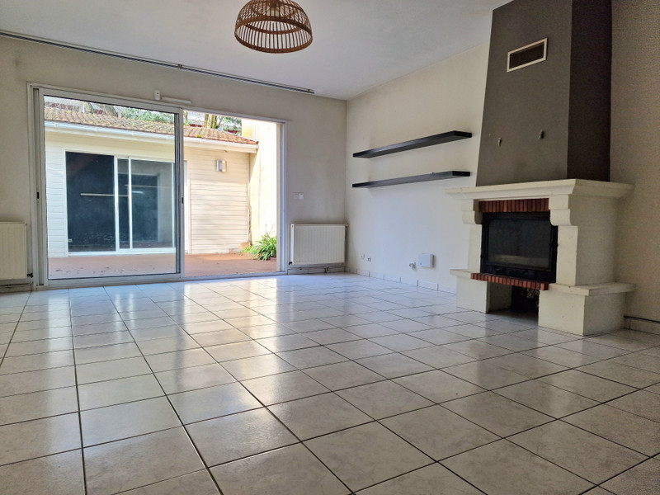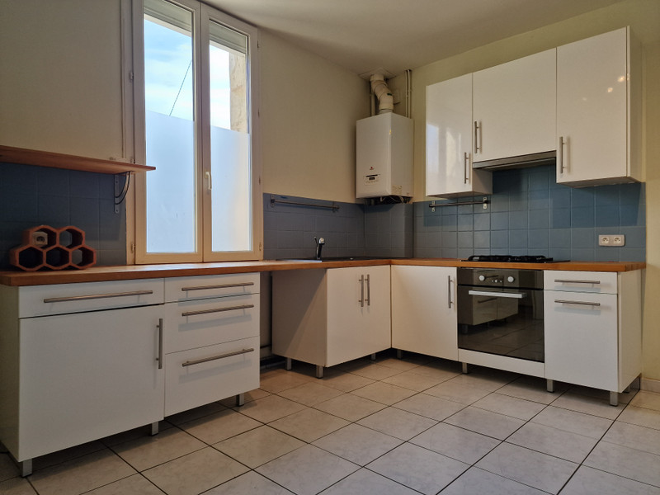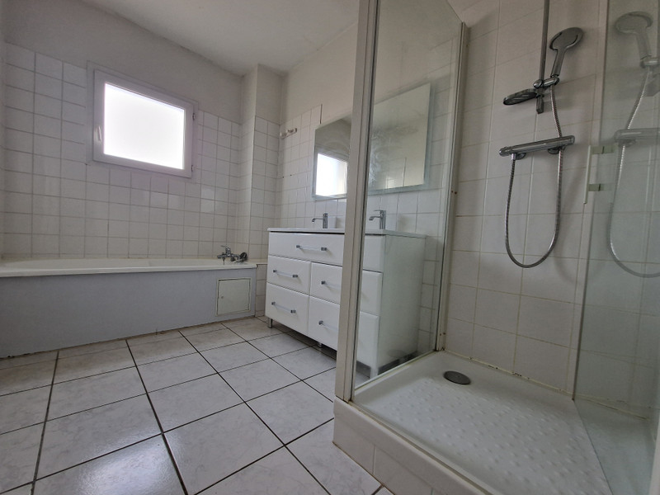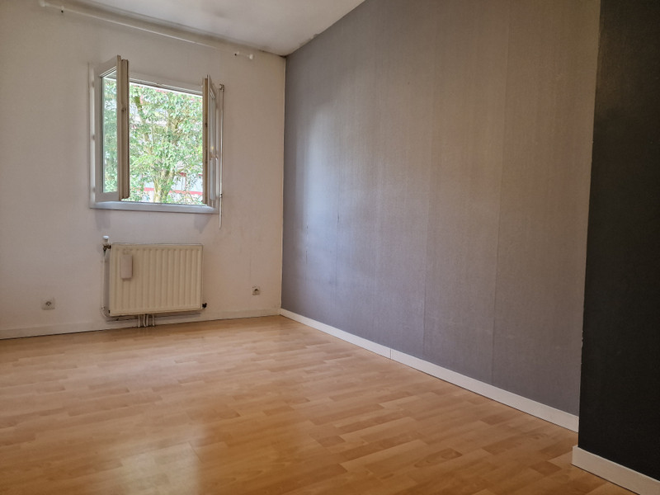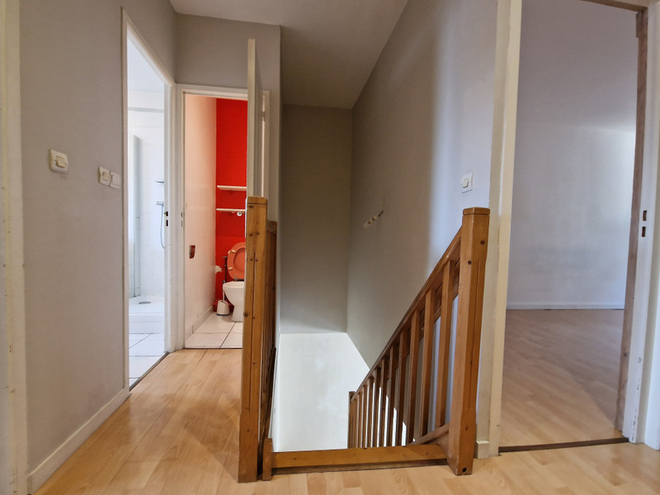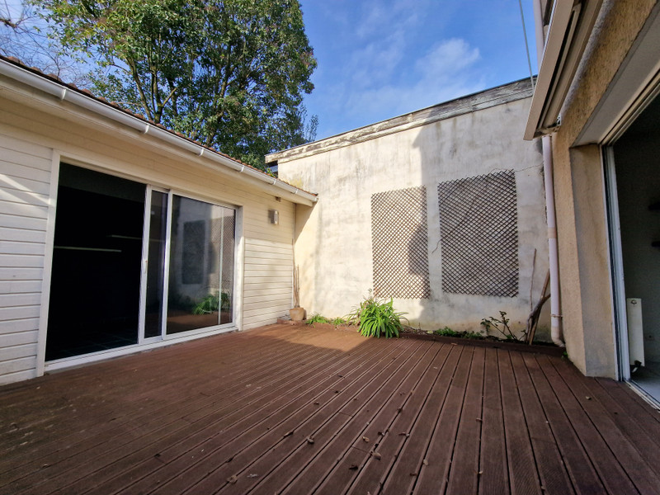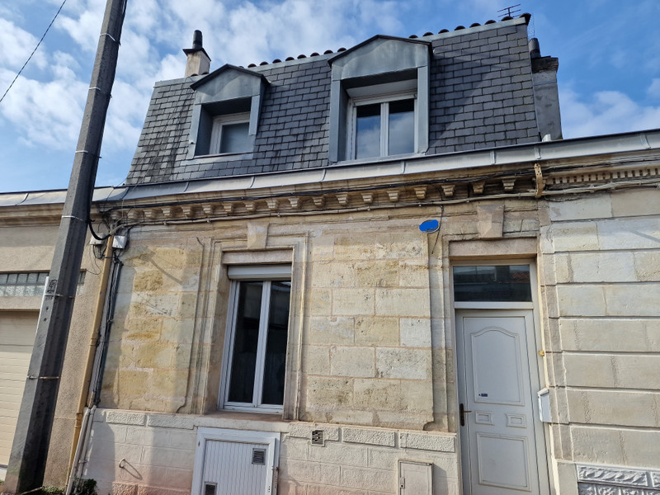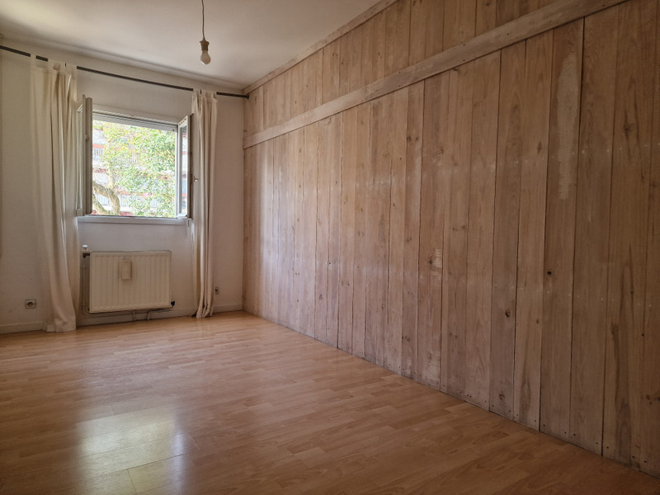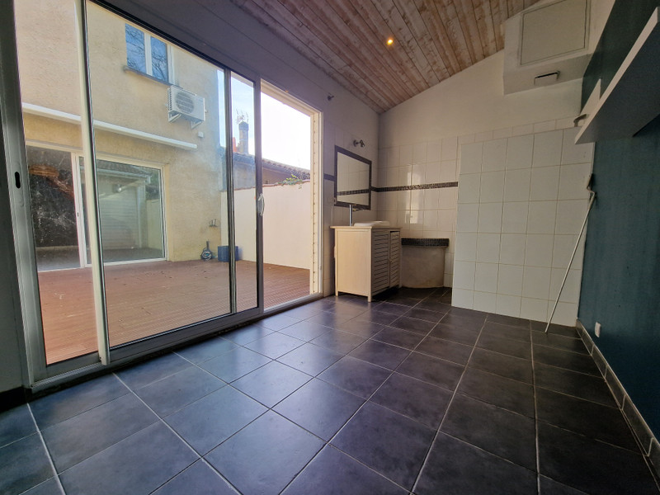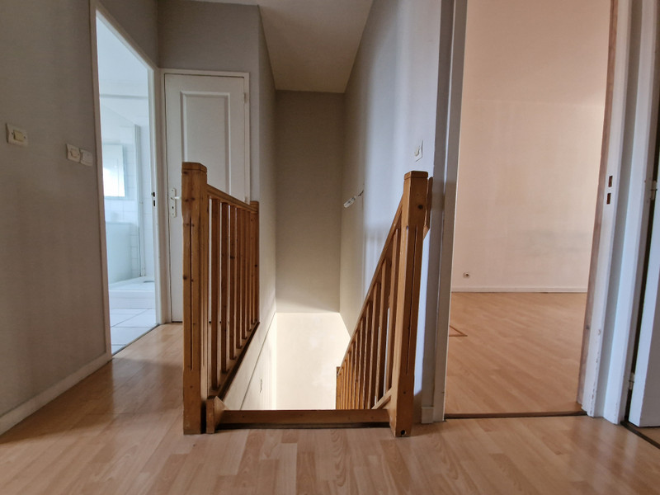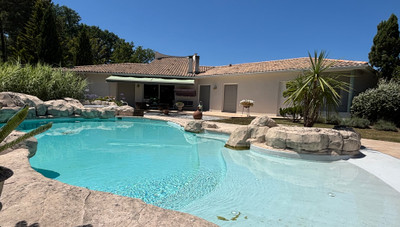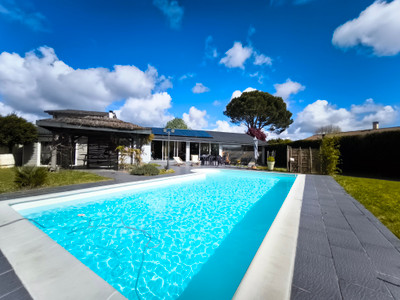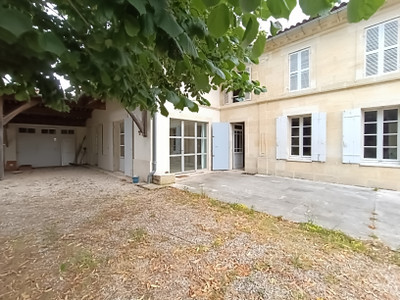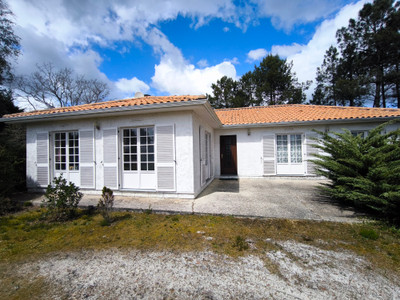6 rooms
- 4 Beds
- 2 Baths
| Floor 113m²
| Ext 30m²
€469,000
(HAI) - £410,563**
6 rooms
- 4 Beds
- 2 Baths
| Floor 113m²
| Ext 30m²
€469,000
(HAI) - £410,563**
Talence – The charm of a Bordeaux échoppe townhouse, the space and light of a true family home (113 m²)
Ideally located close to schools, shops, and public transport, this spacious and light-filled home is perfect for a young family or first-time buyers.
The open-plan living and dining area (approx. 30 m²) features a cozy wood burner and opens directly onto a sunny terrace. The generous 13 m² kitchen connects to a practical cellar—ideal for storage or a wine collection.
An independent 13 m² studio with shower and sink offers great flexibility as a guest room, teenager’s space, or home office. South-facing, the property enjoys natural light all day long.
Upstairs, three comfortable bedrooms provide plenty of space for family life, along with a bright bathroom with both bath and shower, a separate WC, and a landing with reversible air conditioning for year-round comfort.
Optional covered parking space (12 m²) nearby, perfect for your car or extra storage. This home blends the charm of a traditional échoppe with modern comfort, offering privacy and space in a sought-after neighborhood—an ideal setting for first-time buyers or families to create lasting memories.
Ground floor:
Entry hall - 4.2 m²
Kitchen - 13.27 m²
Living/Dining room - 30.15 m²
Studio - 12.5 m²
First floor:
Landing - 2.9 m²
Bedroom 1 - 12.45 m²
Bedroom 2 - 13.66 m²
Bedroom 3 - 10.5 m²
Bathroom - 6.82 m²
------
Information about risks to which this property is exposed is available on the Géorisques website : https://www.georisques.gouv.fr
[Read the complete description]
A problem has occurred. Please try again.














