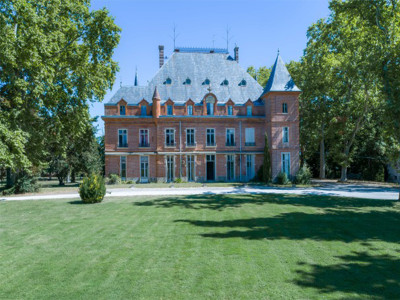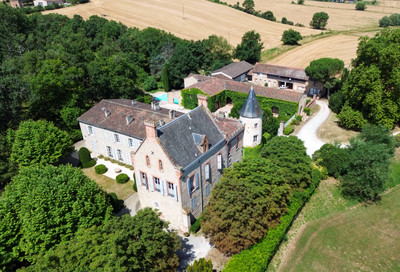21 rooms
- 10 Beds
- 4 Baths
| Floor 480m²
| Ext 8,418m²
€622,000
- £542,757**
21 rooms
- 10 Beds
- 4 Baths
| Floor 480m²
| Ext 8,418m²
Picturesque 18th century chateau with orangery and pavilion in 8418 m2 of parkland. Near skiing and Spain.
This fairy-tale chateau is on the edge of a small village and has it own orangery and pavilion. With 10 bedrooms and the possibility of more, the property would make an ideal hotel, B&B with gite, yoga retreat, a family home or a perfect property to buy and share with friends and family to enjoy the range of activities, flora and fauna in this stunning region.
The pavilion is completely renovated, the chateau partially renovated, and the owner is currently working in the orangery.
SKI INFORMATION
• 23-minute drive to Superbagneres Ski Resort (20 km)
• 24-minute drive to Le Mourtis Ski Resort (17 km)
• 47-minute drive to Peyragudes Ski Resort (36 km)
• 360-degree views of the surrounding mountains
The property has views of the surrounding mountains and consists of 3 buildings:
CHATEAU
As you enter the iron gates into the grounds the 18th century chateau stands proudly in front of you. The owner has retained many original features and the character of the property with:
• Wall panelling
• Oak parquet flooring
• Original wall decorations
• Marble fireplaces
• Original doors and shutters
• Egyptian-style ceilings.
There is large basement area, 3 floors and a spacious attic:
BASEMENT (78 m2)
There are four large storage rooms and a boiler room on this level. Previously the basement was the staff living area and kitchen.
GROUND FLOOR
This level has
• 2 lounges (9.24 and 25.64 m2)
• Dining room (23.91 m2) which is bright and spacious
• Kitchen (20.19 m2) that leads out on to the 23 m2 terrace with an original glass roof
• Entrance hall (14 m2)
• Office (7.26 m2)
• A storage room (2.67 m2)
• WC
Doors open into the covered terrasse (conservatory) with original glass measuring 23 m2.
FIRST FLOOR
The wonderful wooden staircase leads from the ground floor to the first floor landing measuring 9.59 m2.
This level has
• 4 bedrooms (9.39 m2, 9.62 m2, 22.51 m2 and 26.53 m2)
• Bedrooms 1 and 3 have doors that open into the bathroom with WC
• Bedroom 2 has a private WC
• Bedroom 4 has its own shower room with WC
SECOND FLOOR
The staircase continues up to the second floor landing (13.29 m2)
This floor has
• 4 bedrooms (10.33 m2, 12.78 m2, 14h50 m2 and 18.47 m2)
• 2 shower rooms (2.70 m2 and 3.18 m2)
• A dressing room (7.49 m2)
ATTIC
The attic has three large rooms.
There is also access to the turret, offering 360° views of the village and surrounding mountains.
PAVILION
This building measuring 43 m2 has been completely renovated and would make a perfect gite or a separate home for friends and family allowing complete autonomy. The pavilion has two floors:
GROUND FLOOR
• Living room
• Kitchen
• Second living room or office/library
• WC
FIRST FLOOR
• 2 bedrooms
• Shower room
Left of the Chateau is the:
ORANGERY
The owner has partially renovated this beautiful building measuring 159 m2 which has massive potential and has 3 levels as follows:
GROUND FLOOR
• Living area
• Dining area
• Storage
• Utility room
• Kitchen
• Terrace
There are a two garages to the right of the orangery each measuring 16.50 m2.
The space requires further work and the use of the rooms can be adapted to your requirements.
There is access from the orangery to the 3rd large garage (50.68 m2) at the rear and the covered storage area
FIRST FLOOR
• Bedroom 1 (9.37 m2)
• Bedroom 2 (9,49 m2)
• Bedroom 3 (12 m2)
• Shower room (4.47 m2)
There are three attic spaces which can also be converted for additional accommodation.
GROUNDS
The property has 8418 m2 of land which is enclosed, private and landscaped and divided into separate areas ideal for relaxing, growing vegetables, having a few animals or a lovely play area and perhaps the addition of a swimming pool? There is a well also available in the grounds.
SUMMARY
The property requires some final work to bring it back to its former glory.
The roofs are natural slate.
The Chateau has single glazed wooden windows and the Pavilion is double glazed PVC
It is connected to main drains
Heating and water are produced via the oil boiler along with electric convector heaters and fireplaces.
Whether you are looking for a family home, a second home and rental possibility or a home with a business this collection offers you all the different options.
The owner has significantly reduced the price to allow someone to continue his work and place their own designs on the areas that require to be finished.
REGION
You have easy access to the following leisure activities and amenities in the region:
• Downhill skiing, snowboarding, snowshoeing and cross country skiing
• Walking and hiking trails at all levels
• Cycling (mountain biking and Tour de France climbs)
• Paragliding, rafting and fishing
• Adventure park
• Lakes and mountains
• A renowned spa resort in Bagneres de Luchon with sulphurous hot springs, spa and swimming pool
• Aerodrome (gliding, leisure flights etc)
.....and less than 10 minutes away from the pretty Spanish villages with tapas bars and restaurants.
Toulouse airport is just 1h 20 minutes away, Tarbes/Lourdes just under 1 hour.
The picture-perfect chateau is in a perfect location for anyone who loves the outdoors. Everything is on your doorstep, lakes, rivers, fishing, rafting, skiing, cycling (road and mountain), beautiful walks and hikes, golf, tennis and much more!!
------
Information about risks to which this property is exposed is available on the Géorisques website : https://www.georisques.gouv.fr
[Read the complete description]














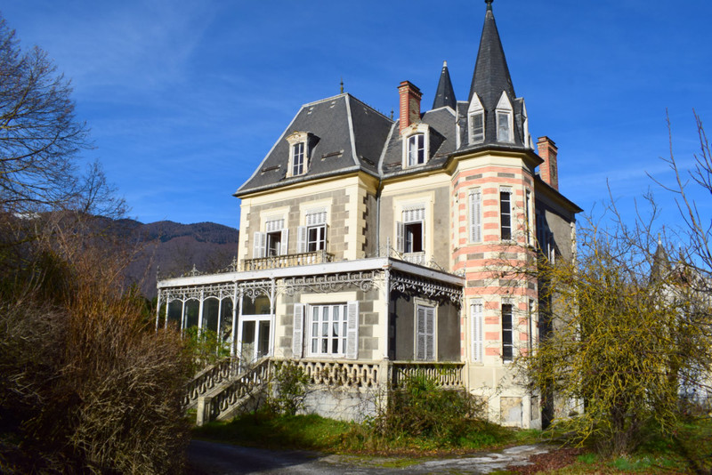
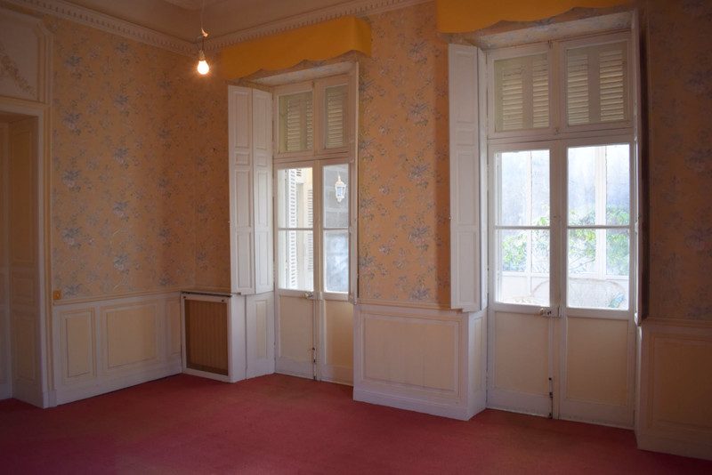
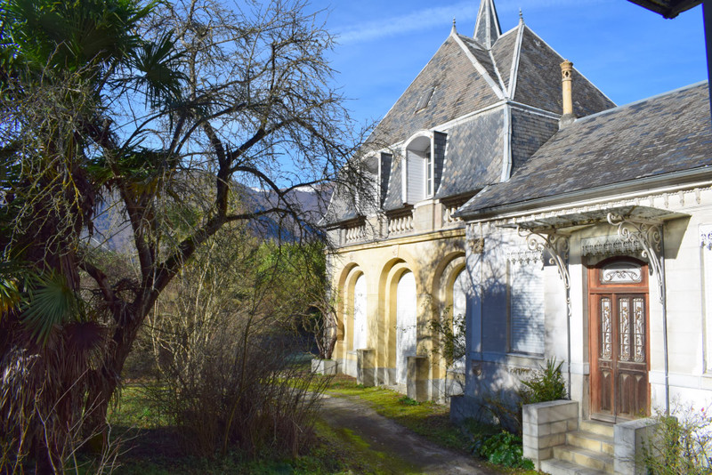
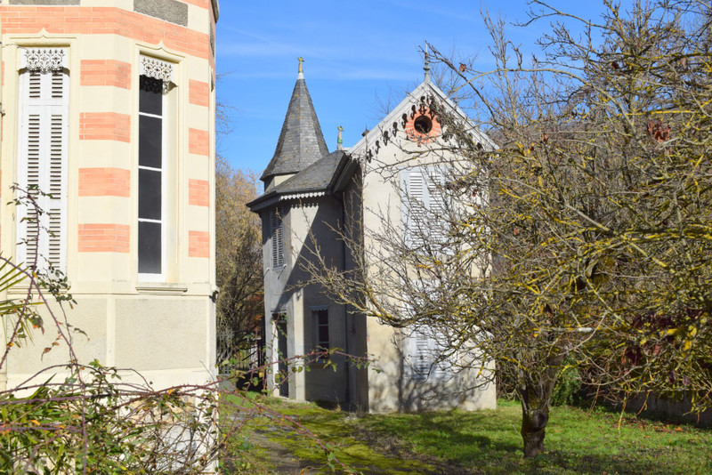
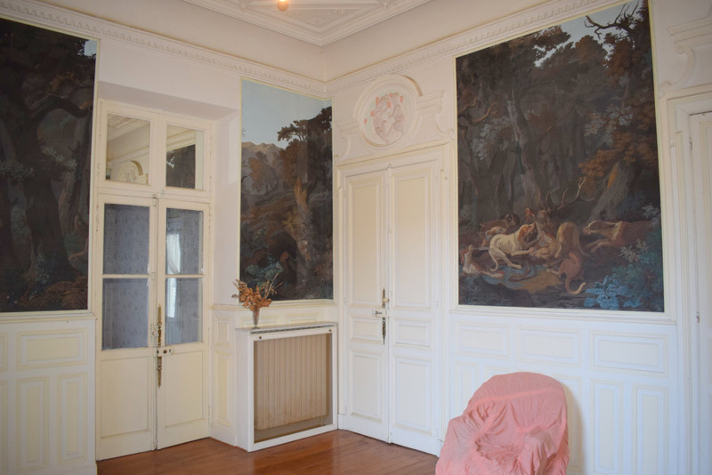
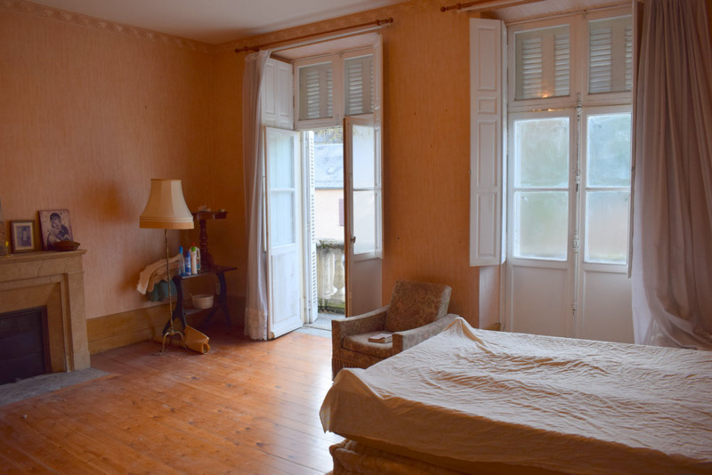
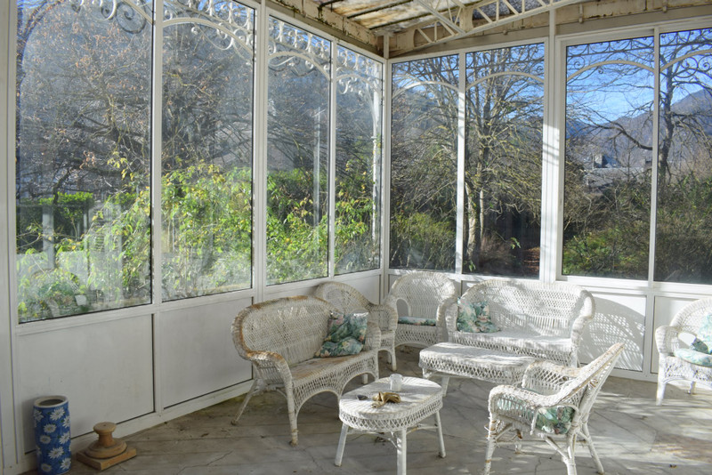
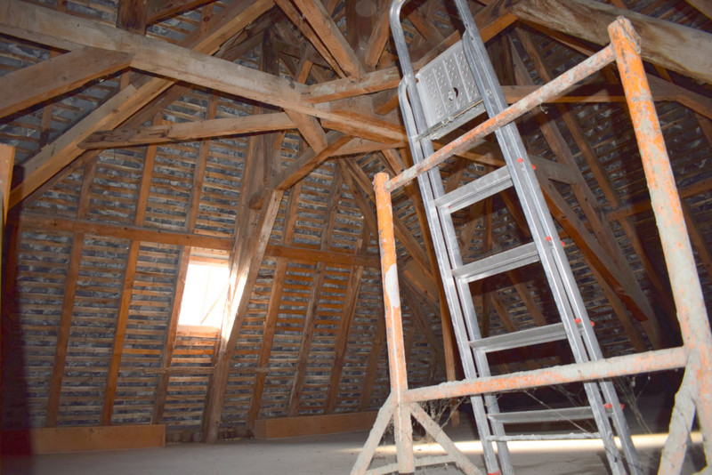
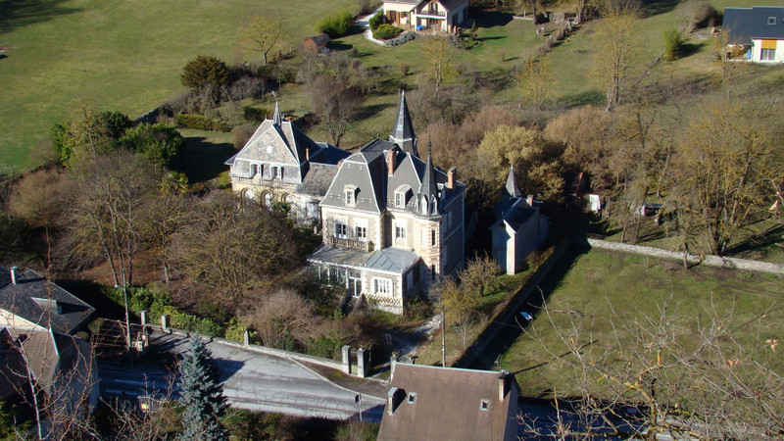
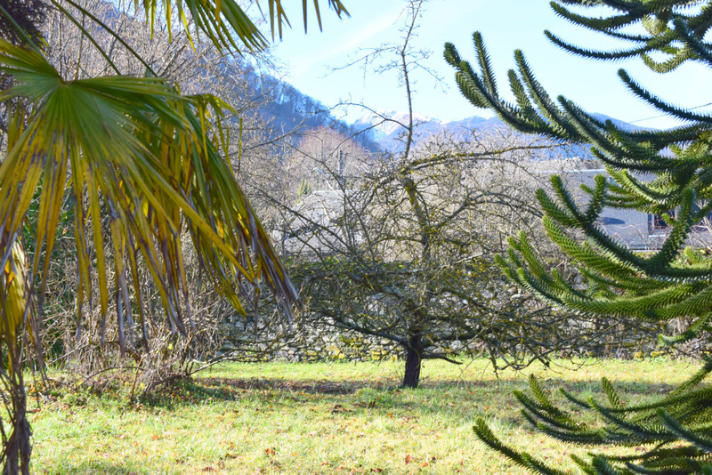
























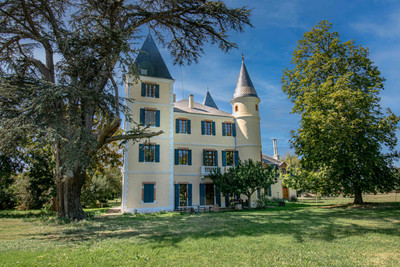
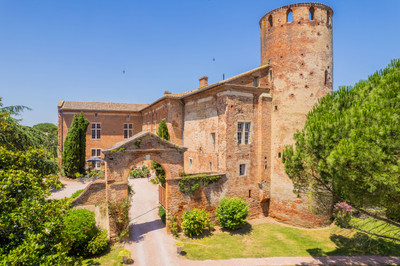
 Ref. : A37020LIS31
|
Ref. : A37020LIS31
| 