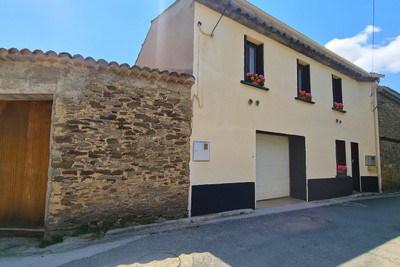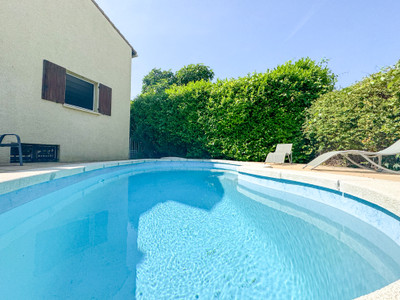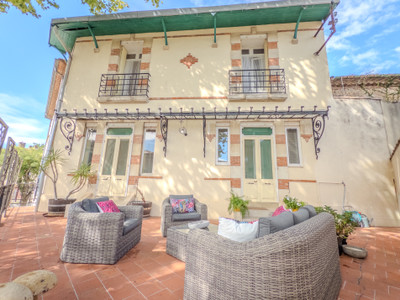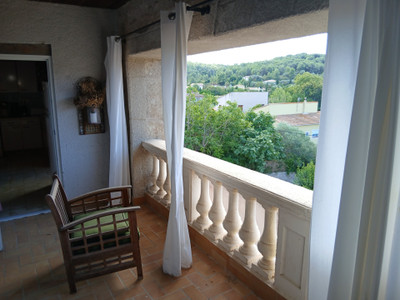7 rooms
- 4 Beds
- 2 Baths
| Floor 187m²
| Ext 290m²
€330,000
- £286,044**
7 rooms
- 4 Beds
- 2 Baths
| Floor 187m²
| Ext 290m²

Ref. : A26562RAB34
|
EXCLUSIVE
Delightful 4 bed character property with garage, pool and garden in a pretty village close to Pezenas and A75
This charming stone property is full of character and has been beautifully renovated with careful attention to detail. Packed full of original features and traditional charm it is ideally situated in a quiet corner of the pretty village of Adissan which is just 2kms from the A75 motorway and only 10 mins from the busy market towns of Clermont L’Herault and Pezenas.
The property offers 187m2 of living space spread over 2 floors. On the ground floor, light, spacious rooms with high beamed ceilings, exposed stone walls and tiled floors flow seamlessly into one another and out onto the terrace and garden.
You enter the house into a small hallway with access to the large garage and into a charming country style kitchen. An archway leads through to the pretty dining room with French doors onto the terrace and another archway leads into the spacious living room with doors onto the terrace and a wood burning stove. There is also a handy storage space and a downstairs toilet.
A wooden staircase leads up to 4 very good sized bedrooms, a study, a fully tiled bathroom with bath and walk in shower and a further shower room.
The garden to the rear of the property offers a large terrace area and a swimming pool area
This property would make a super family home or a holiday home with rental potential. It is in immaculate condition and combines traditional character with contemporary convenience. Ideally situated close to the motorway which leads to Beziers (37kms) and Montpellier (55kms) with their international airports and trains, as well as the more local towns of Pezenas and Clermont L’Herault for all amenities. The Mediterranean beaches are 25 mins.
Areas: Ground floor
Entrance: 2.5m2
Kitchen: 19m2
Dining room: 24m2 (doors to terrace)
Living room: 31m2 (doors to terrace and wood burning stove)
Garage: 28m2 (including laundry area)
First floor
Bed 1: 19m2
Bed 2: 22m2
Bed 3: 18m2
Bed 4: 18m2
Study: 8m2
Bathroom: 9m2 (bath, walk-in shower, basin, wc)
Shower room:3m2 (shower cubicle, basin, wc)
All measurements are approximate.
------
Information about risks to which this property is exposed is available on the Géorisques website : https://www.georisques.gouv.fr
[Read the complete description]
 Ref. : A26562RAB34
| EXCLUSIVE
Ref. : A26562RAB34
| EXCLUSIVE
Your request has been sent
A problem has occurred. Please try again.














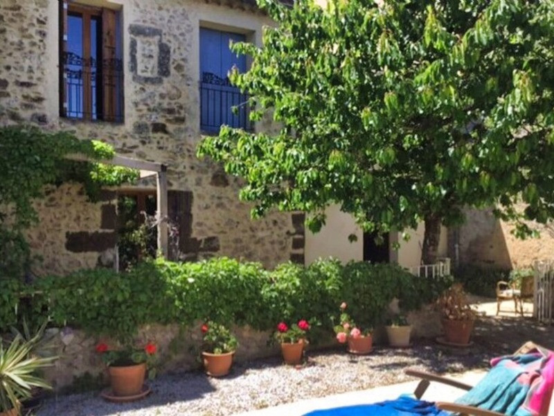
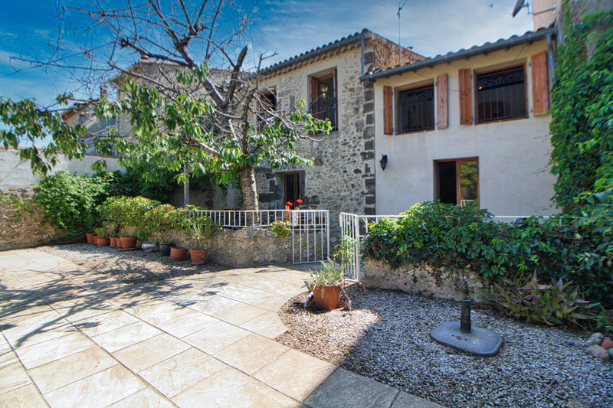
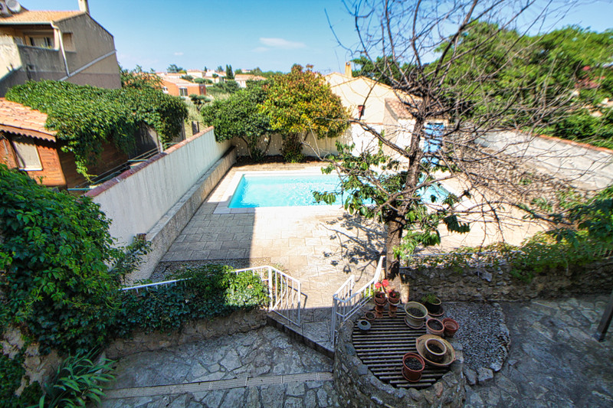
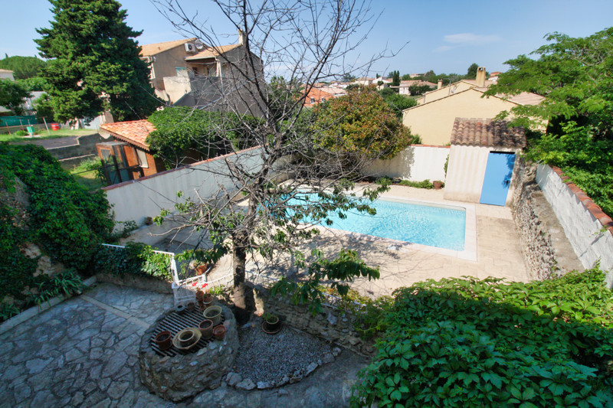
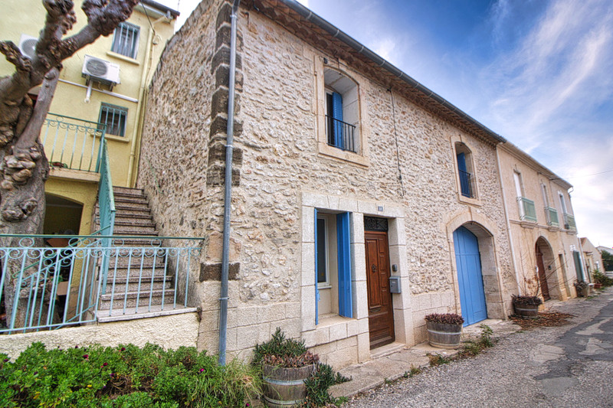
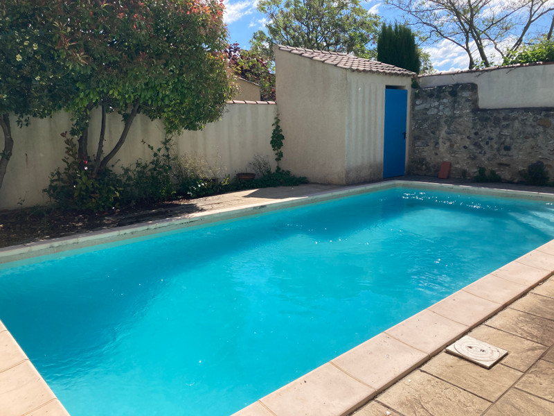
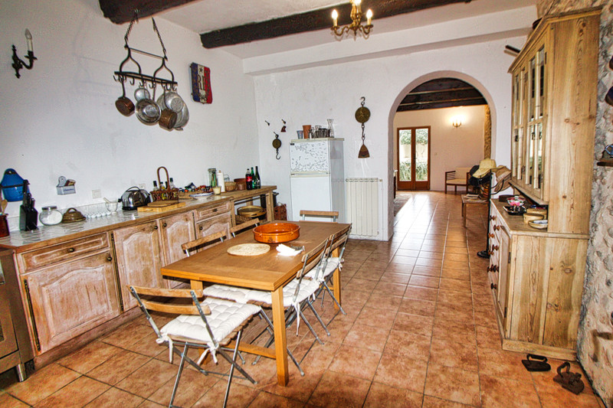
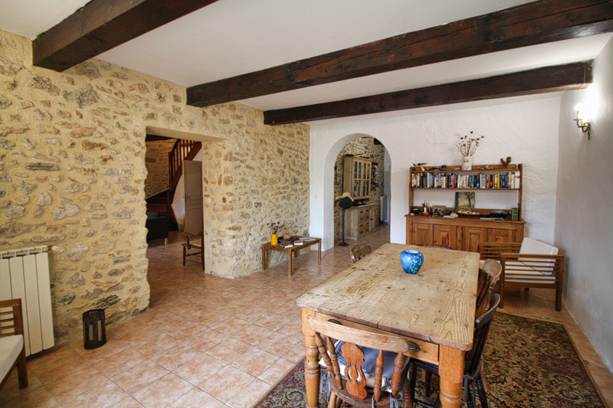
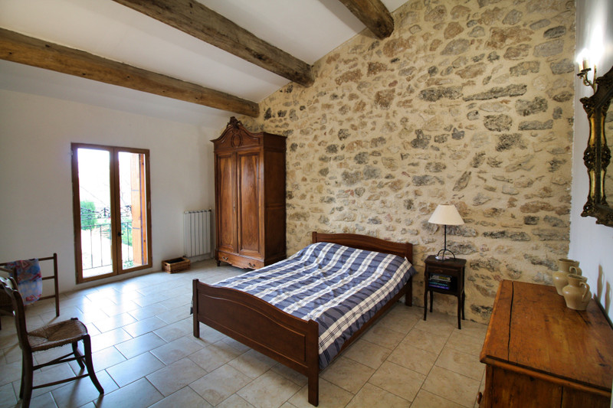
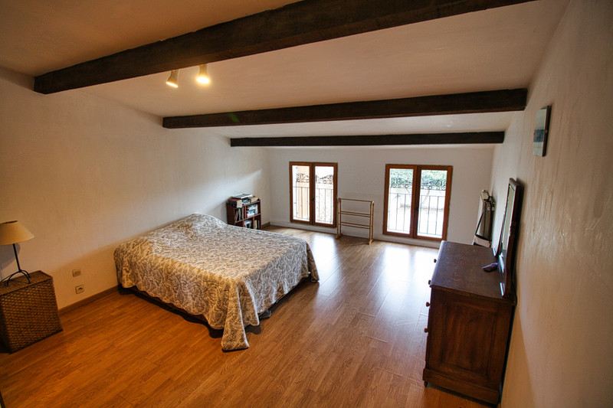
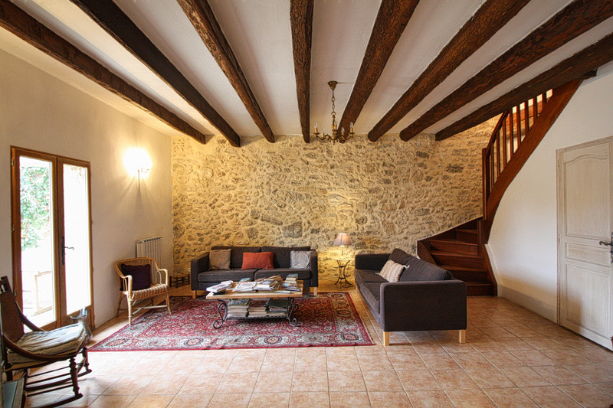
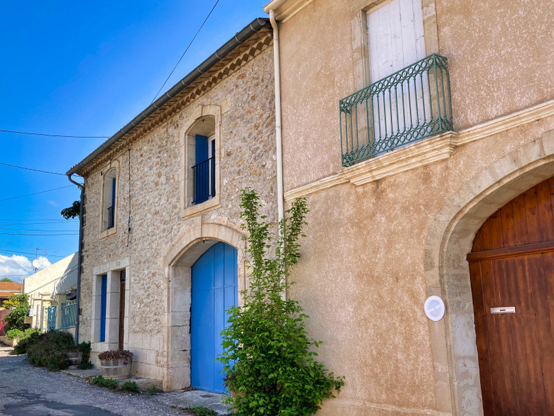
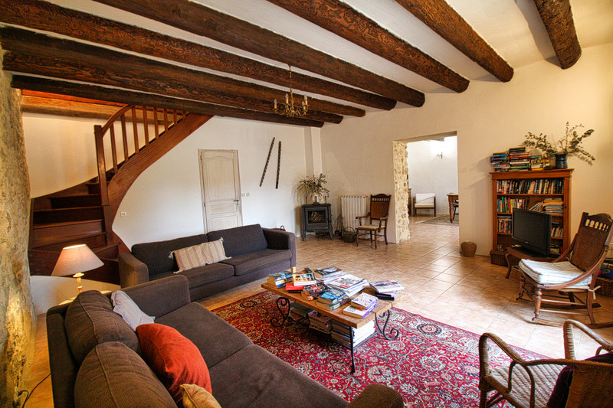
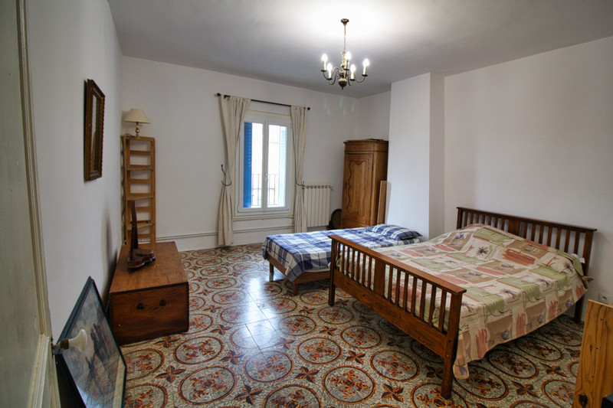
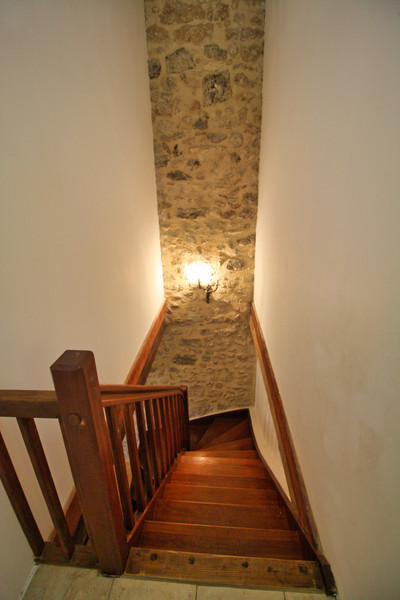















 Ref. : A26562RAB34
|
Ref. : A26562RAB34
| 

















