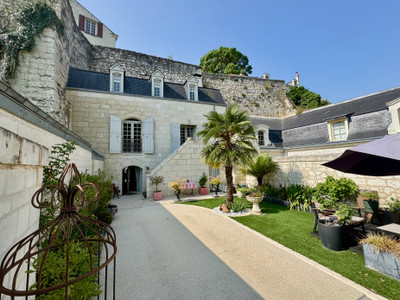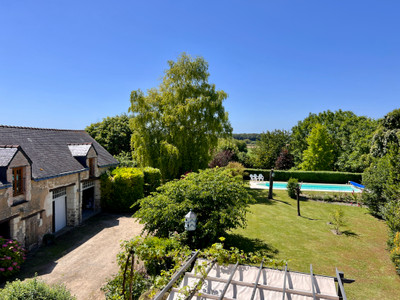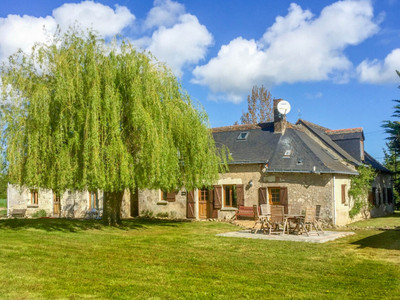10 rooms
- 4 Beds
- 4 Baths
| Floor 236m²
| Ext. 5,197m²
10 rooms
- 4 Beds
- 4 Baths
| Floor 236m²
| Ext 5,197m²
Beautiful family home, with separate furnished gîte, in peaceful country setting
Spacious converted farmhouse with original features - including exposed stone and beams, fireplaces with wood stoves, wooden shutters - but carefully renovated to provide modern convenience. Geothermal central heating, double glazed windows, sound roof. The only work required is to update the septic tanks, and improve gîte insulation for winter lets.
MAIN HOUSE, GROUND FLOOR (tiled throughout, exposed beams)
- ENTRANCE HALL (4.6 m2), wooden staircase leading to first floor
- DINING ROOM (21.7), with fireplace with wood stove
- KITCHEN (23.9 m2), fully fitted, with central island, fireplace with wood stove and door to courtyard
- INNER HALL (5.1 m2) leading to:
- BOILER/LAUNDRY ROOM (7.2 m2), with door to rear garden
- BATHROOM (7.1 m2), with bath, shower, WC and basin
- BEDROOM 1 (10.28 m2), overlooking the rear garden
- SITTING ROOM (30.7 m2), with fireplace with wood stove, glazed double doors to courtyard, glazed double doors to covered patio
MAIN HOUSE, FIRST FLOOR (wooden floorboards, character exposed beams throughout)
- MEZZANINE (18.5 m2), with fitted cupboards
- MASTER BEDROOM (16.8 m2), carpeted, with corridor (5.4 m2) with fitted wardrobes, leading to ensuite SHOWER ROOM (4.6 m2) with shower, basin and WC
- INNER HALL (8 m2) with technical cupboard, and window overlooking the courtyard
- SHOWER ROOM (4.67 m2) with shower, basin and WC
- BEDROOM 3 (12.3 m2)
OUTSIDE
- Wooden open barn with slate roof, with partitioned, tiled entertainment area open to the courtyard, and 2 enclosed garages
- West-facing covered patio off sitting room, with fitted sink
- Idyllic fully fenced and landscaped garden, with vegetable garden, gazebo, pond, garden shed and greenhouse
GITE: separate plot on the other side of the lane
- KITCHEN (9.5 m2), fitted
- SITTING ROOM (13.3 m2),
- HALL (5.4 m2)
- STUDY (8 m2)
- SHOWER ROOM (5 m2) with shower, basin and WC, and cupboard with washing machine
- BED 2 (12.9 m2)
OUTSIDE
- Workshop and cellar, and lean-to open shelter
- Garden overlooking the fields
------
Information about risks to which this property is exposed is available on the Géorisques website : https://www.georisques.gouv.fr














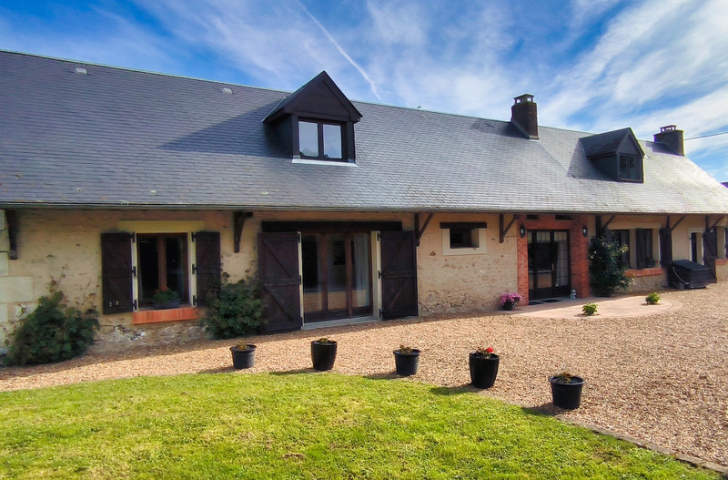
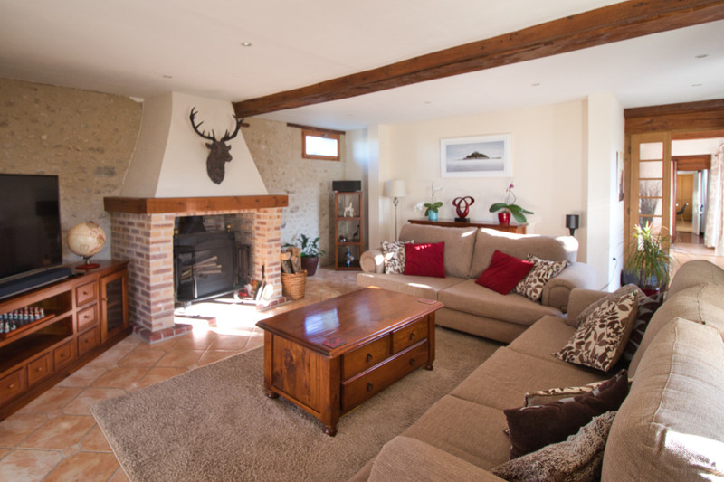
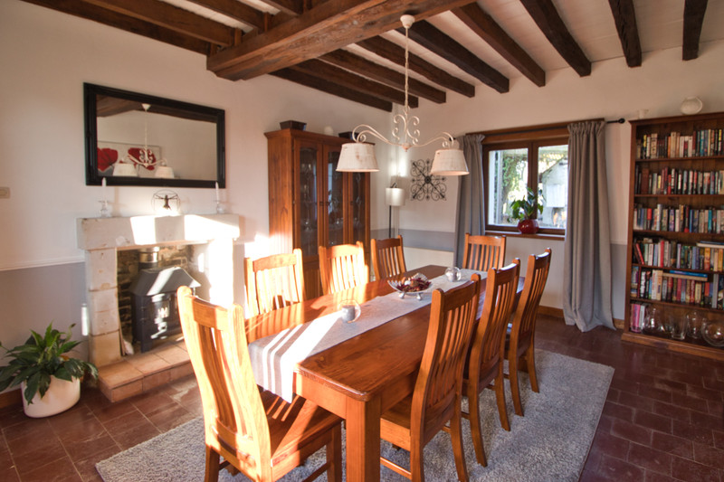
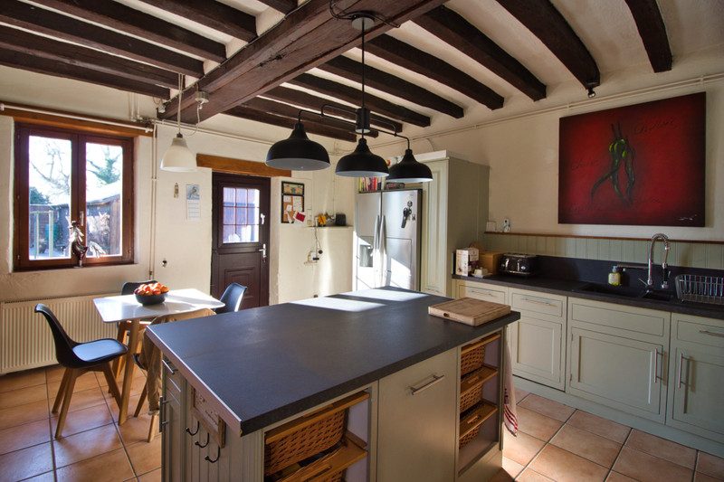
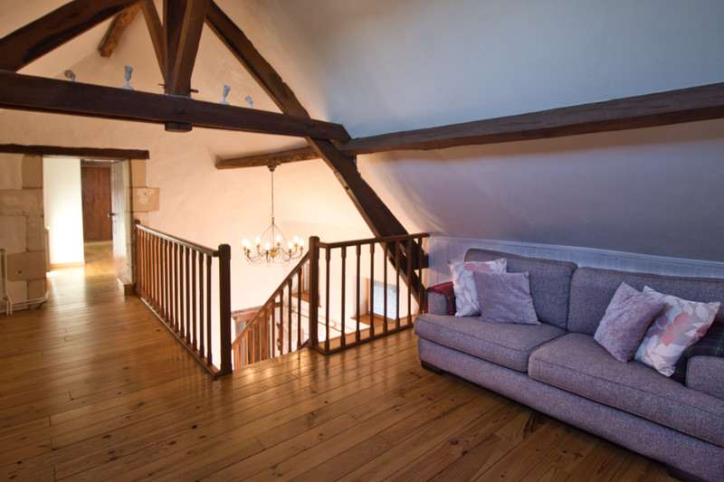
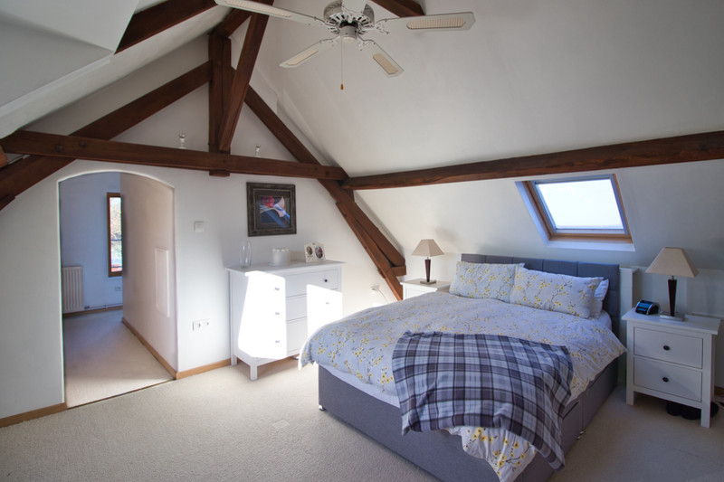
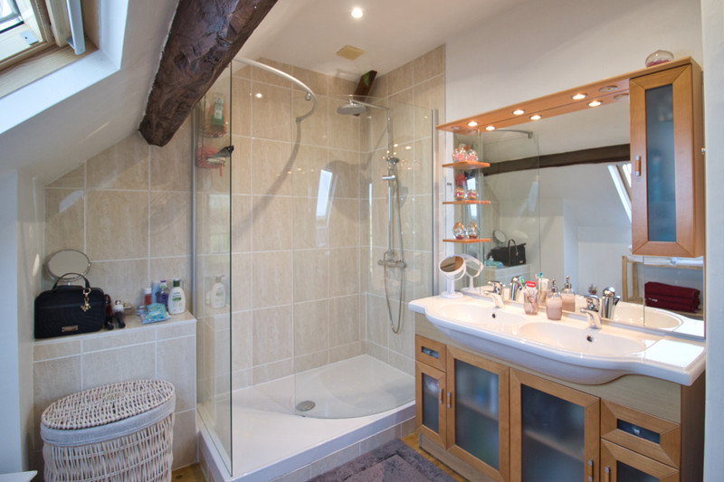
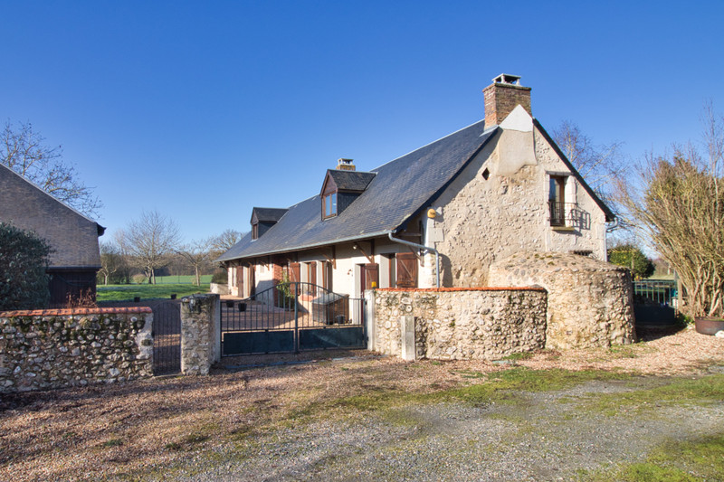
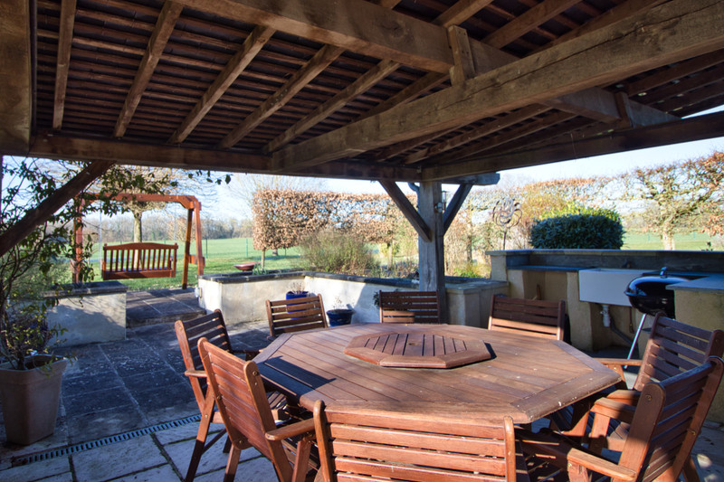
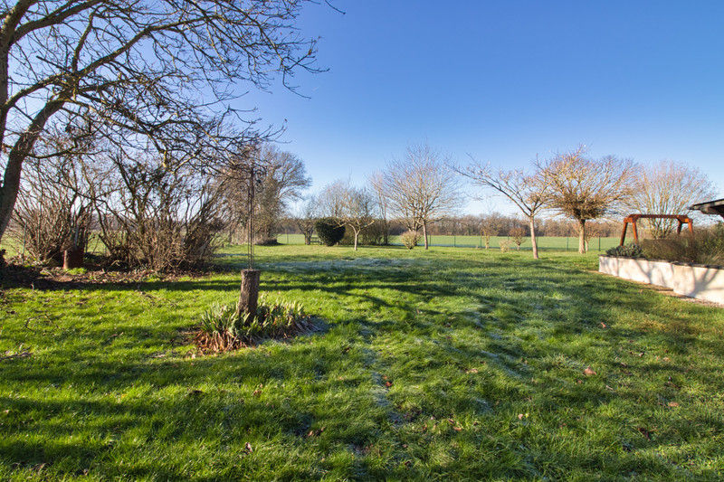























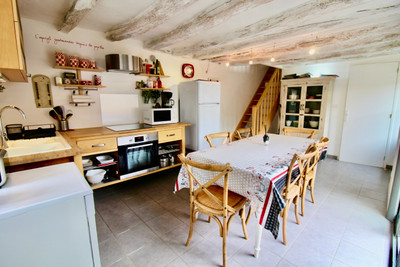
 Ref. : A37742CFI49
|
Ref. : A37742CFI49
| 