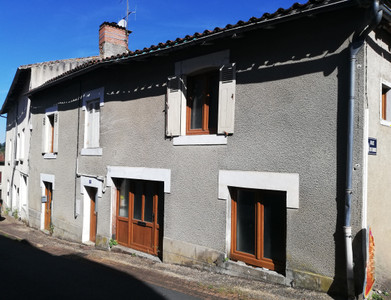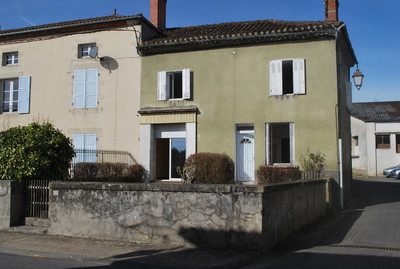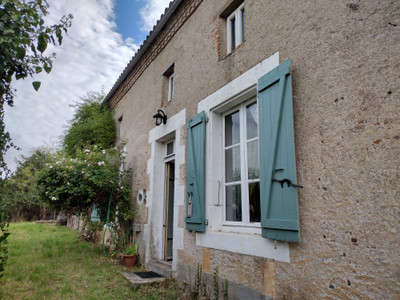6 rooms
- 4 Beds
- 2 Baths
| Floor 132m²
| Ext. 785m²
6 rooms
- 4 Beds
- 2 Baths
| Floor 132m²
| Ext 785m²
Charming edge of village house to renovate with four bedrooms, attached courtyard, separate garden with garage
The first thing you will notice about this characterful house is the lovely curved wall on one side with three large windows, which give the large dining room (approx: 28m²) a wonderful brightness and spaciousness. The sitting room (approx: 22m²) has a lovely parquet floor and a window to the road and a glazed door opening on to the sunny courtyard. The current kitchen (approx: 10m²) is behind the dining room and lacks natural light, for my taste. It has a sink and a beautiful built-in cupboard, but also houses the central heating boiler (fuel - oil) and the electric water heater. I would be tempted to create a new dining-kitchen in the current dining room, to take advantage of the beautiful black and white tiles and the light from the three large windows. Beyond the kitchen is another room (approx: 25m²) which is actually an extension of the original house and served as a kitchen in the days of the bar, but also has a recently installed shower in one corner and a loo in the opposite corner. Off this room a couple of steps down lead into a larder or pantry (approx 5½m²) with lots of shelving storage space, and another door leads to a workshop (approx: 8m²).
Upstairs, the main bedroom (with the curved wall) is approximately 23m² , has stunning parquet flooring and appears to have had an en-suite at some point but only with a basin and bidet, so to add a loo you would either have to modify the plumbing or perhaps use a loo with a macerator. The second bedroom (approx: 12½m²) has a window over the courtyard, parquet flooring and also has an alcove which still has a basin and a bidet, so I believe this could be made into a modern en-suite shower room, but again, you'd have to be clever to add a loo. The two final bedrooms (approx: 12½m² and 11½m²) are at the top of the stairs, are carpeted and overlook the courtyard at the front of the house.
There is a shower room with a shower, basin and bidet (approx: 4m²) which I imagine you would want to renew, and a separate toilet (approx: 1.8m²) with a small basin.
There is a steep staircase to the attic, but I don't think there is enough head height in the attic to convert it to habitable space but is handy storage.
The courtyard is gravelled and is about 200m² and makes a lovely area to sit out in the sun and to dry your washing. The garden is about 60 steps away down a little pathway on the other side of the road. The garage is about 36m² (4.7m x 7.8m) so I think you could fit two average sized cars in. The garden is a blank canvas but has been used in the past for growing lots of vegetables.
------
Information about risks to which this property is exposed is available on the Géorisques website : https://www.georisques.gouv.fr
Your request has been sent
A problem has occurred. Please try again.














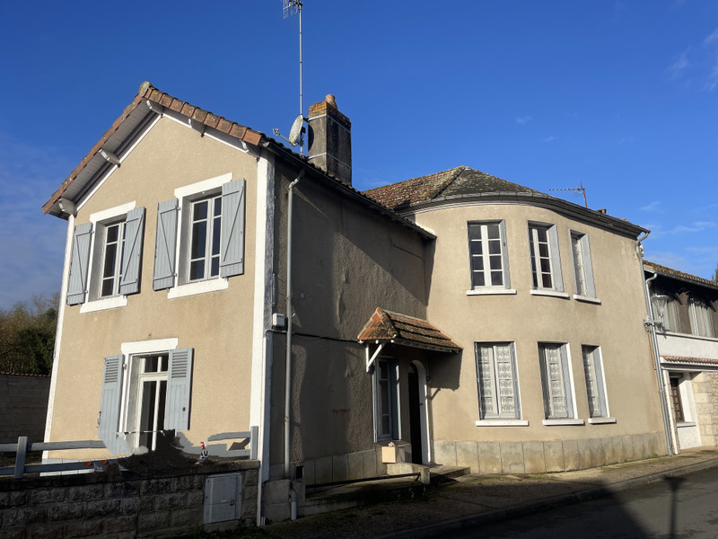
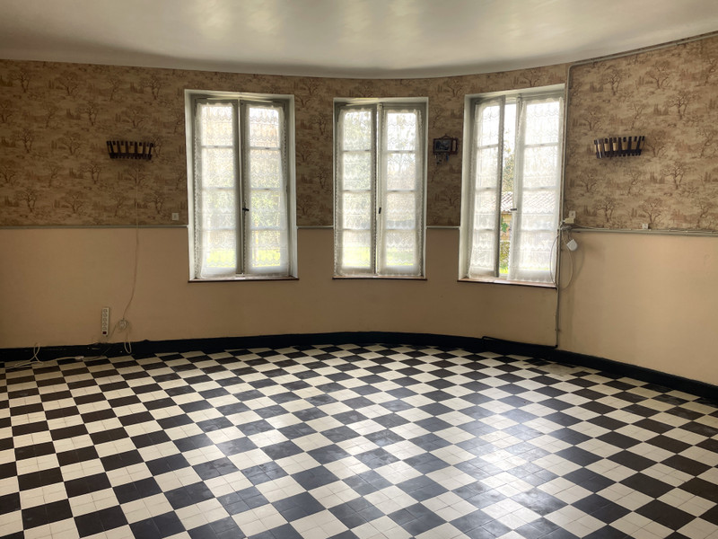
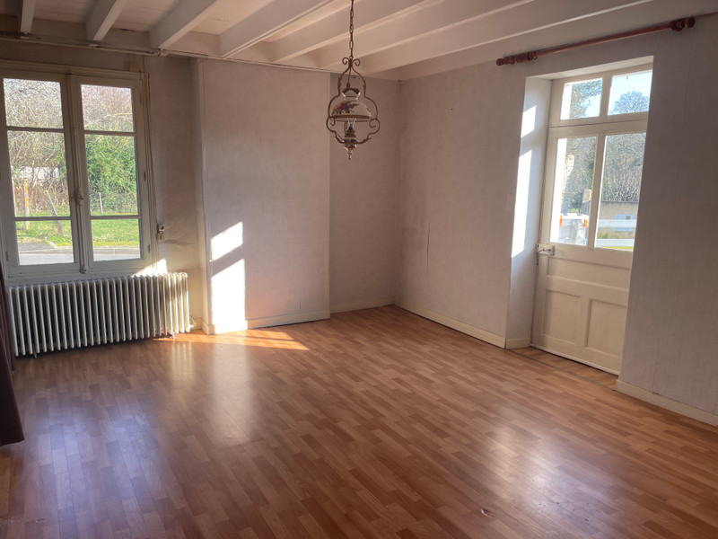
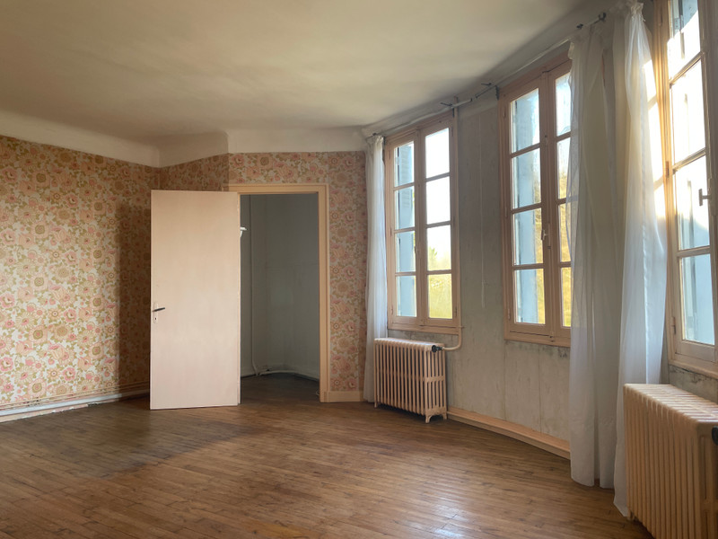
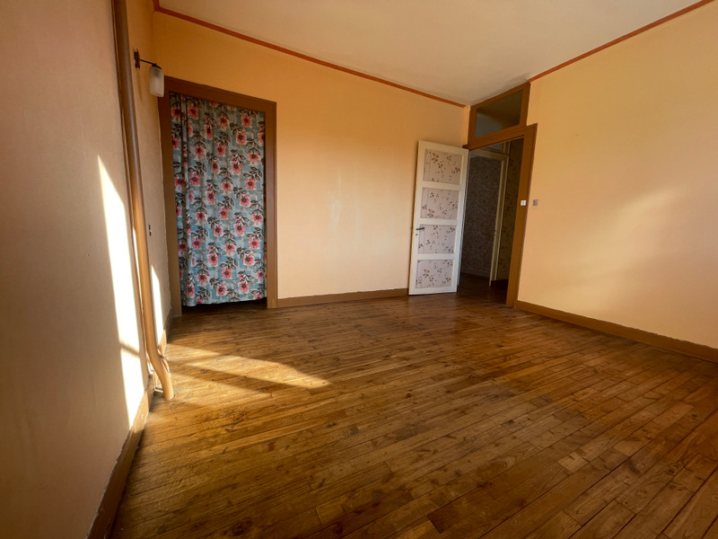
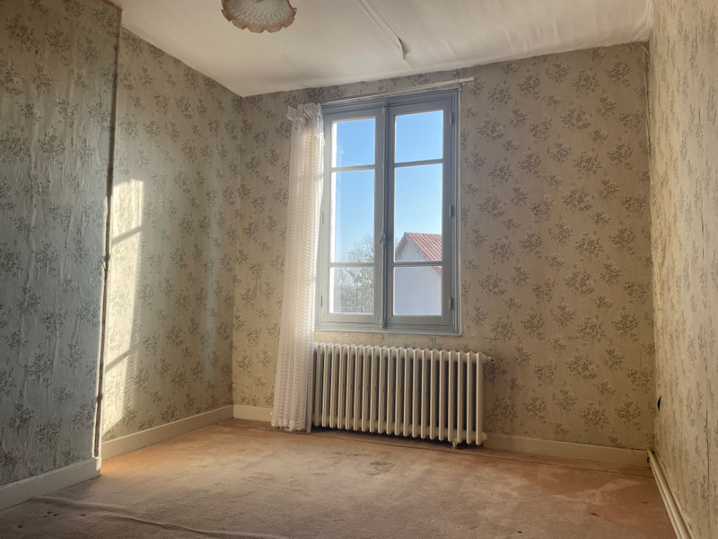
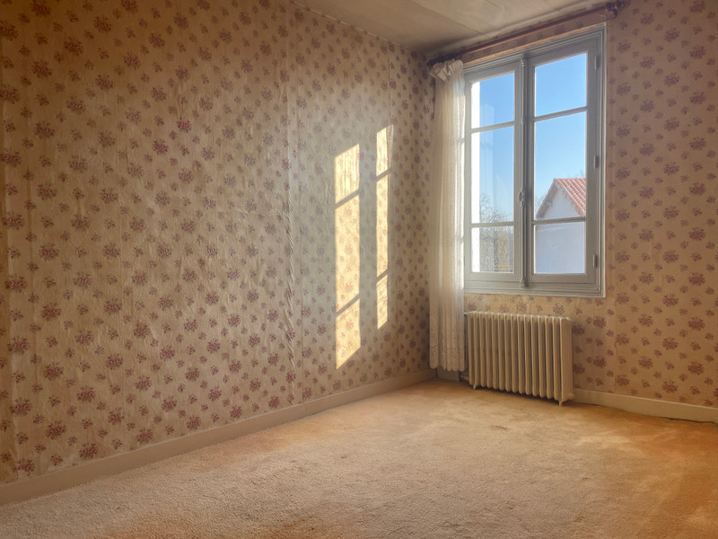
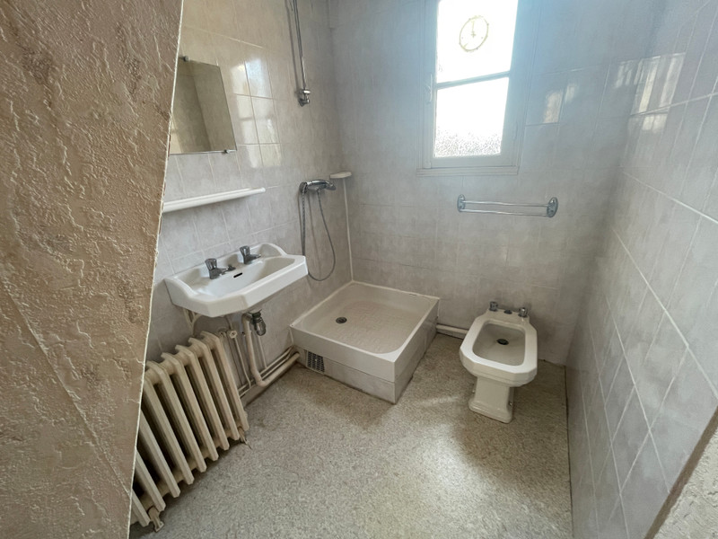
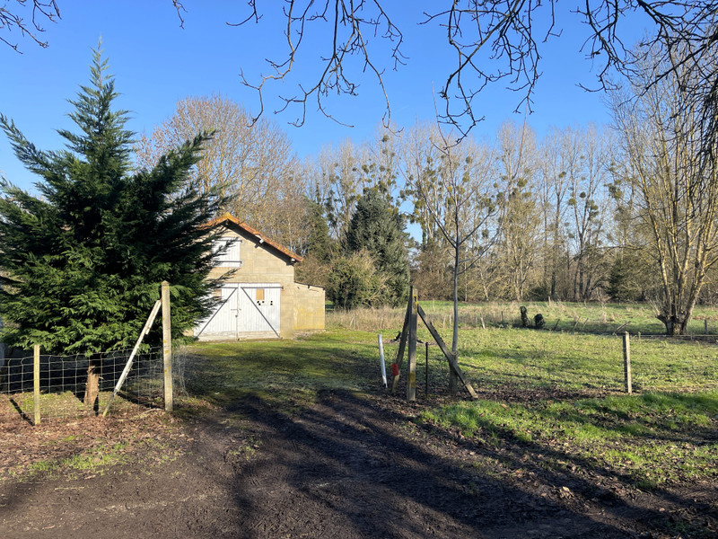
























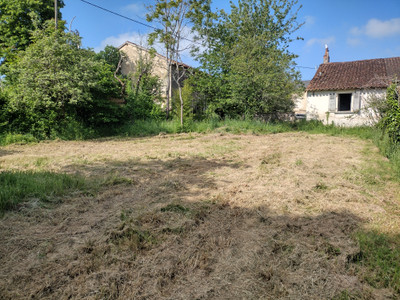
 Ref. : A37044DEG86
|
Ref. : A37044DEG86
| 