Energy Efficiency Ratings (DPE+GES)
DPE blank.
7 rooms - 5 Beds - 2 Baths | Floor 100m² | Ext. 526m²
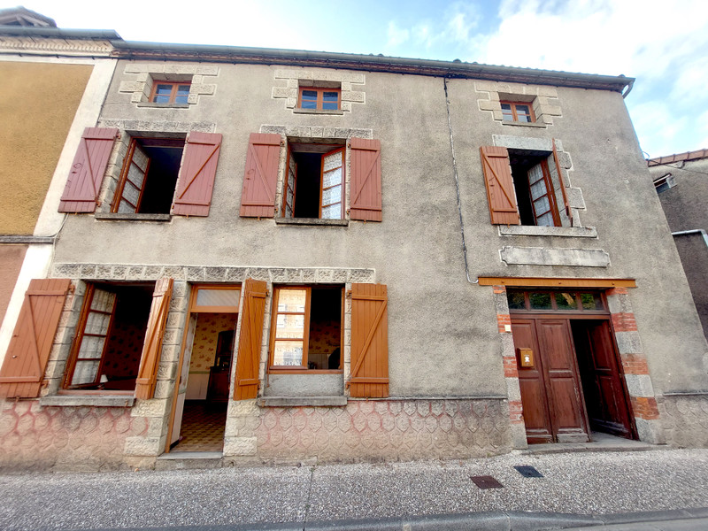
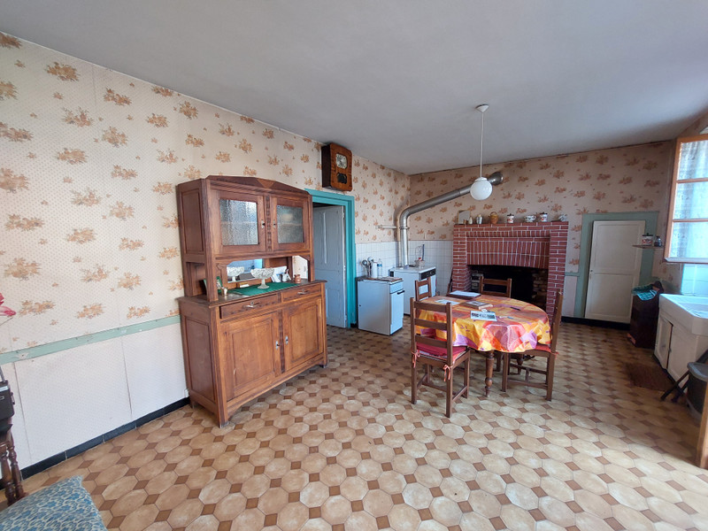
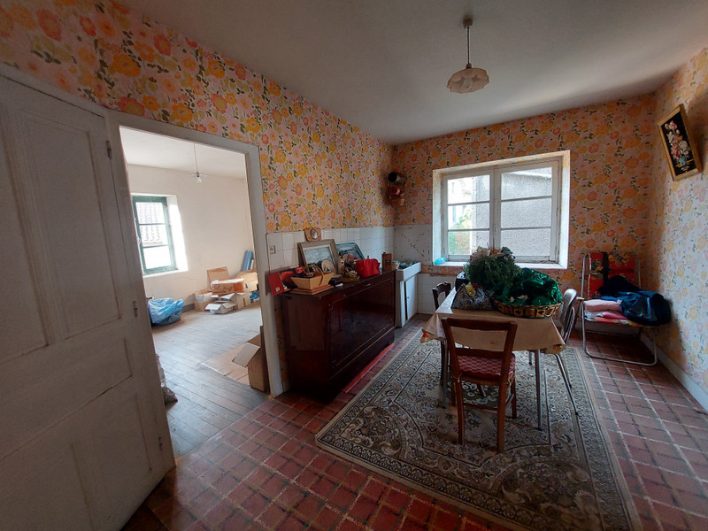
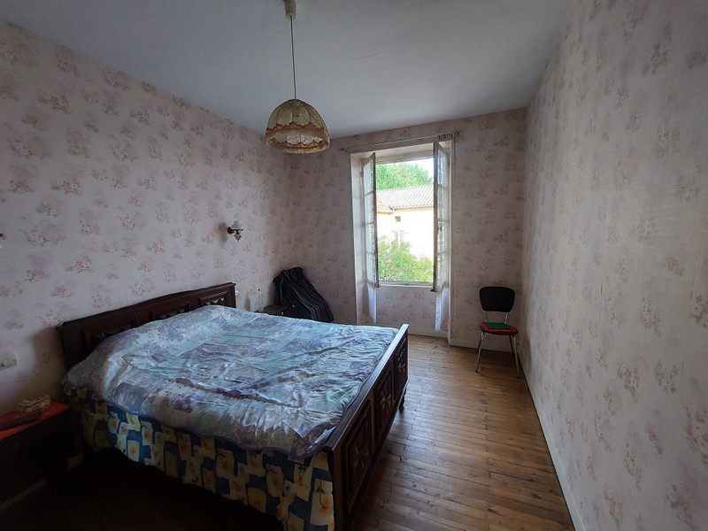
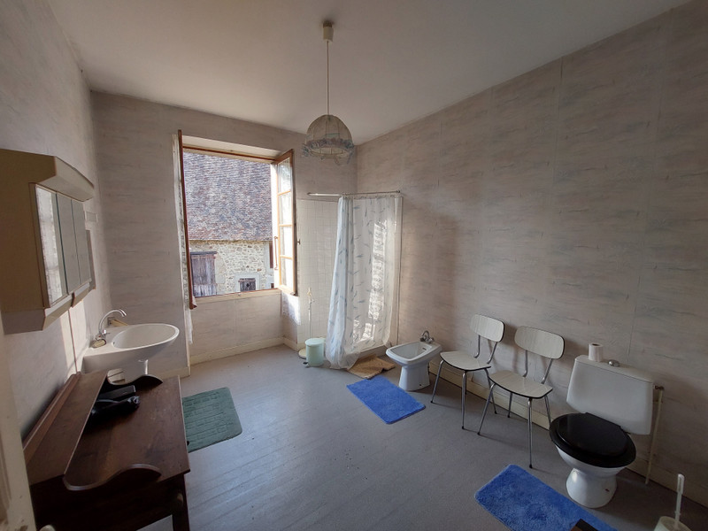
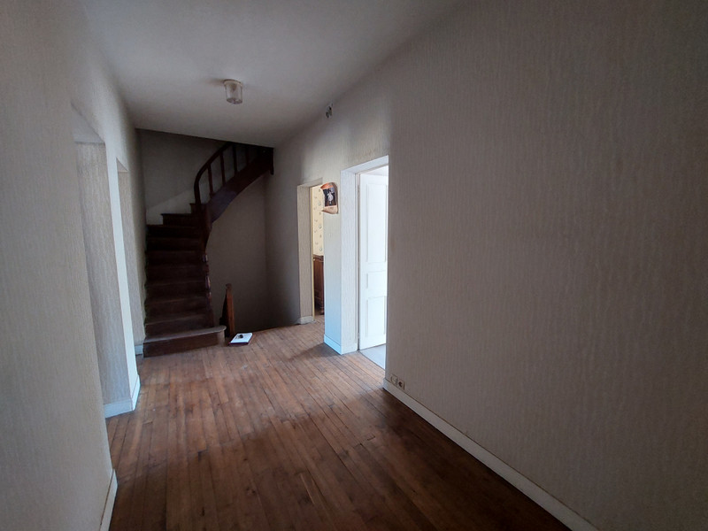
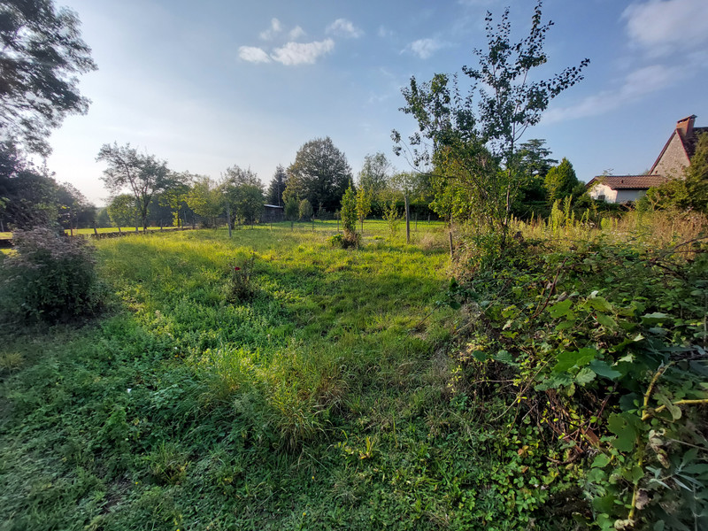
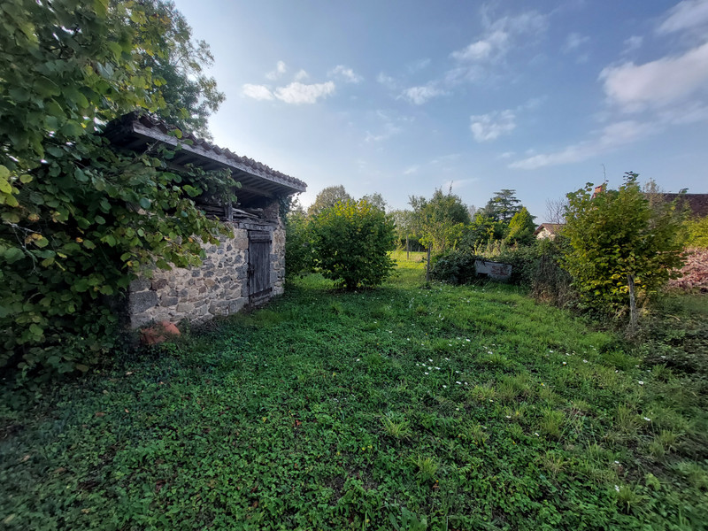
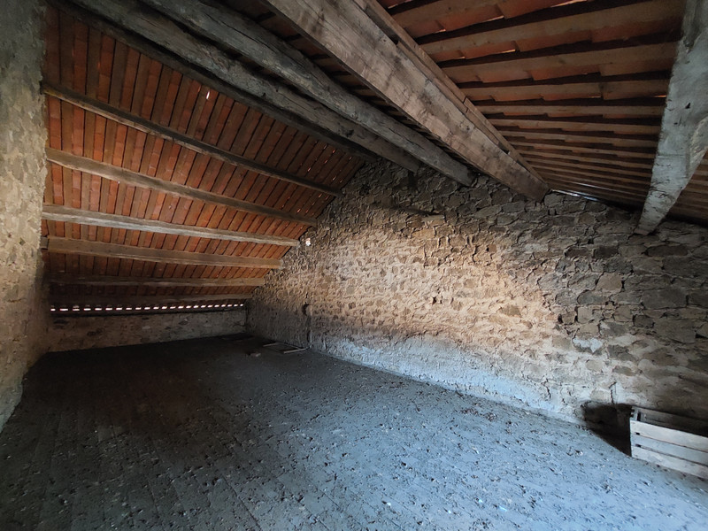
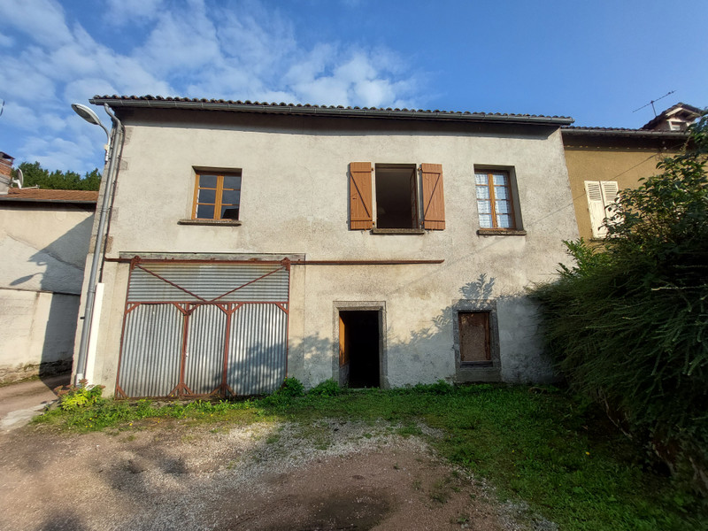










This lovely property consists of :
Ground floor :
- Kitchen/diner with fire place (26m2)
- Hallway with wooden stairs (7m2) leading onto a shower room (3m2)
- Storeroom/workshop (18m2) with an access on a courtyard
1st floor :
- 5 double bedrooms with parquet floors 10m2 - 12m2 - 12m2 - 12m2 - 14m2
- Bathroom with bidet (10m2)
- Large landing, stairs leading to 2nd floor
- Kitchen / Living room (12m2) with door leading downstairs to Garage.
Attic separated in two big rooms (60m2 et 40m2)
Garage (41m2)
Garden just a few steps away from the house down a private lane (348m2) with an outbuilding (5m2).
Roof in very good condition.
Single glazed
Mains drains
No central heating
You are within walking distance of the village centre with a fabulous bakers. The house is only 4km from the popular market village of Piégut-Pluviers and the swimming lake at Saint-Estèphe is only 3km away. A great location here in the Perigord Vert.
------
Information about risks to which this property is exposed is available on the Géorisques website : https://www.georisques.gouv.fr
Hi,
I'm Lorna,
your local contact for this Property
Lorna Watsham
Any questions
about this house





AGENT'S HIGHLIGHTS
LOCATION










* m² for information only
DPE blank.
DPE blank.
AGENT'S HIGHLIGHTS
LOCATION
DPE blank.