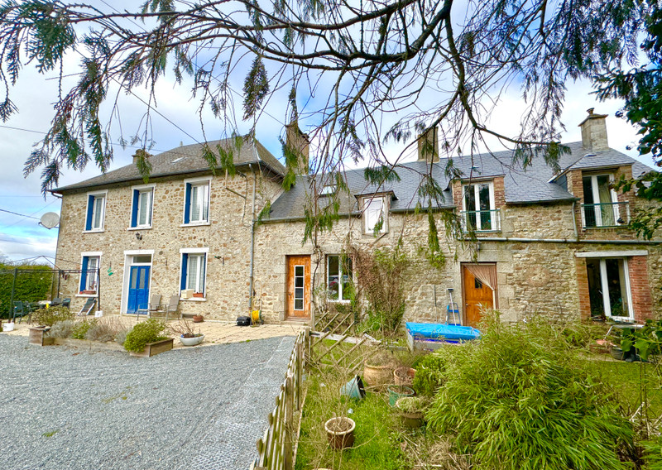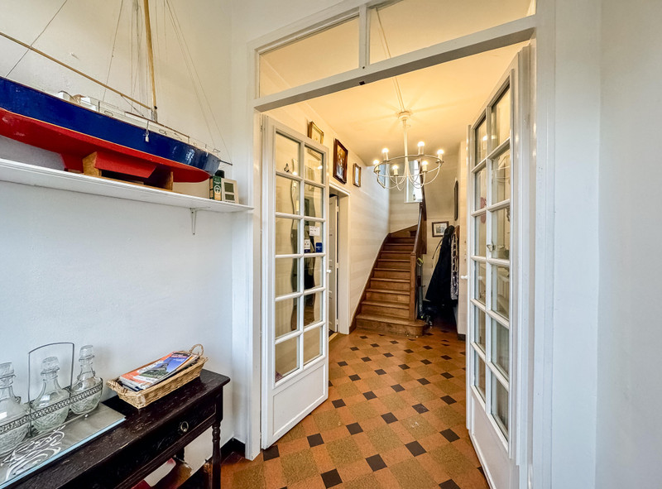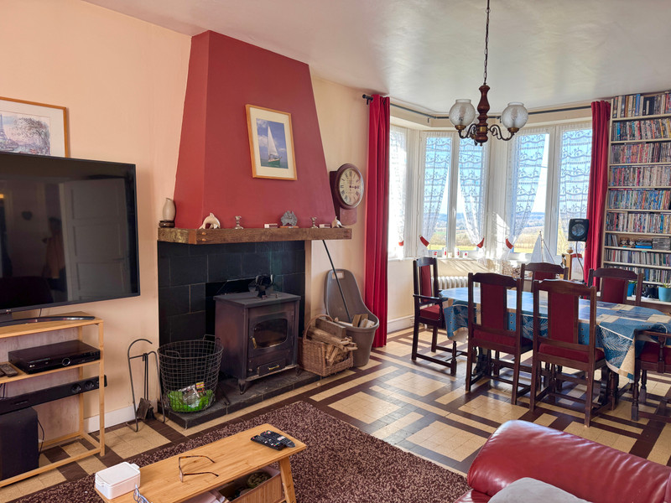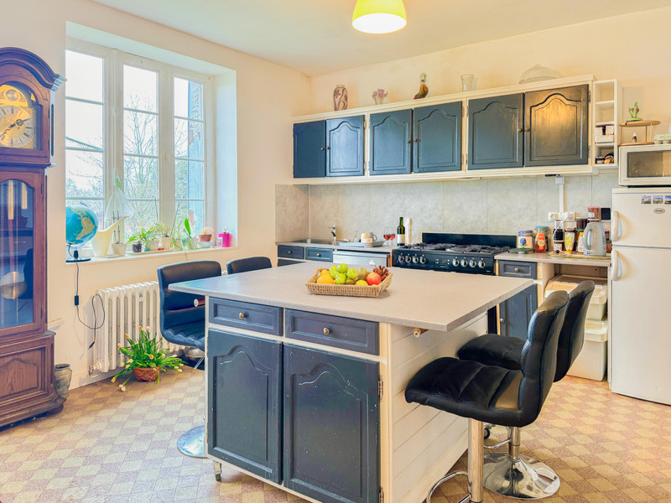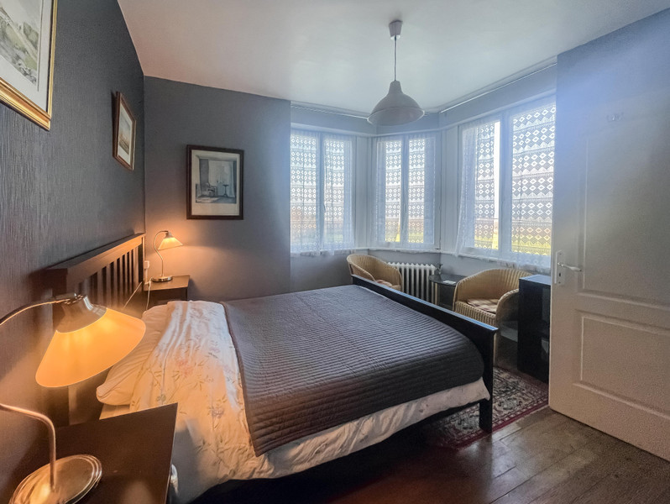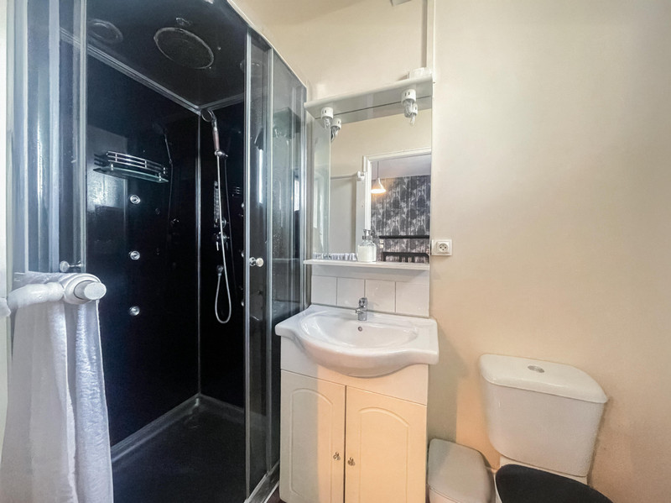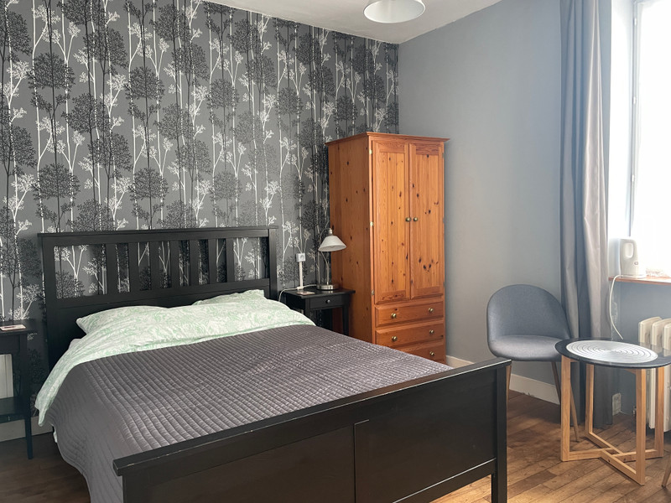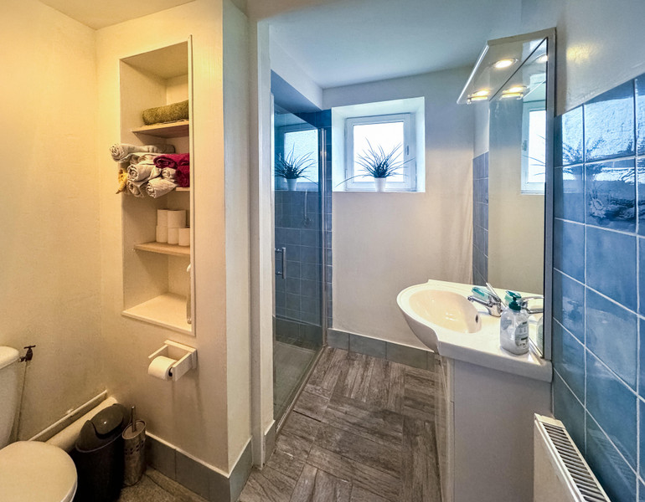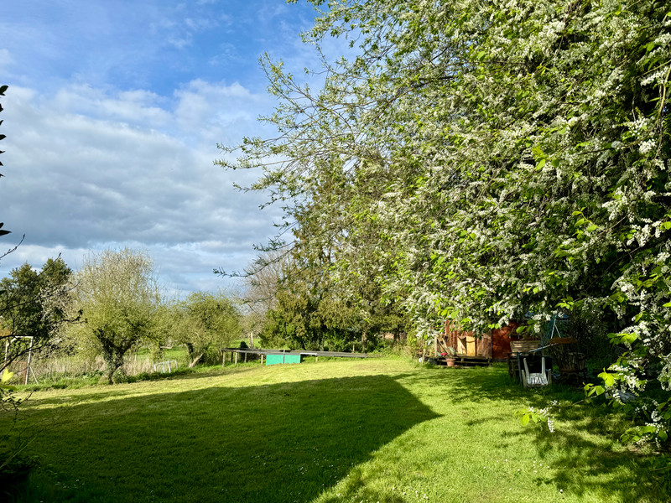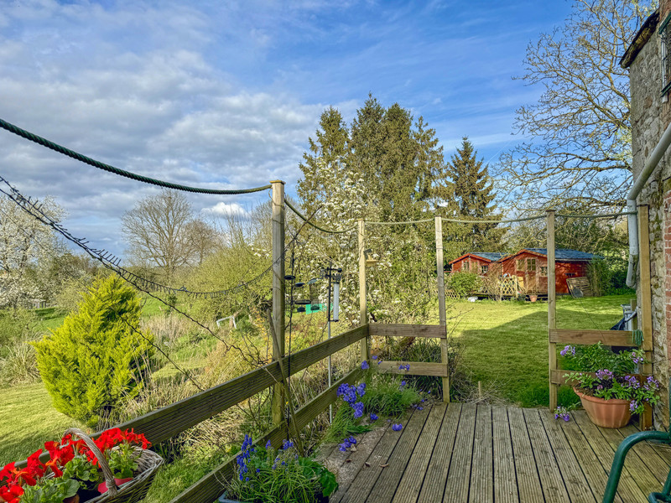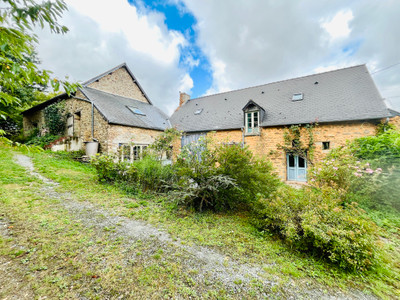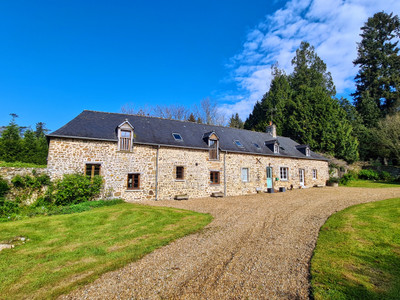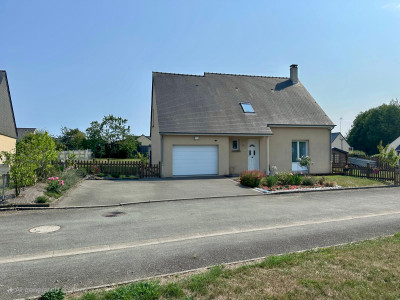17 rooms
- 7 Beds
- 6 Baths
| Floor 218m²
| Ext 9,202m²
€232,000
- £202,443**
17 rooms
- 7 Beds
- 6 Baths
| Floor 218m²
| Ext 9,202m²
TWO houses with Income potential - 4 bed house with attached 3 bed cottage, barn and land - Superb Views
Set in over two acres of picturesque countryside, this handsome, elevated property offers spacious and versatile accommodation, including a 4-bedroom main house and an attached 3-bedroom cottage. Nestled on the edge of a popular market town, all essential amenities such as schools, a supermarket, a medical center, bars, and restaurants are within easy reach.
For travel connections, the larger town of Alençon is 25km, Argentan 38km offering train links to Paris, Le Mans 70km, while the Caen ferry port is only 112km.
Ideally situated and set in over 2 acres, surrounded by forestry and countryside with plenty of walks from the doorstep and you will not be short of bike routes with the veloscenic cycle route close by.
These two attached houses offer a home plus possible gite income, or two family accommodation, both houses benefit from full central heating via modern pellet boilers, double glazing and complete insulation of all outside wall and roofs resulting in a impressive 'C' energy rating
The smaller of the two houses is at least 200 years old and is in the old longere style with a wealth of character including exposed beams and an ancient fireplace.
To the front of the house there is a gravel car park for at least 4 cars, a south facing terrace that gets the sun all day. To the rear of the property there is a large wooden deck with spectacular views over the open countryside, where once can escape the sun in the heat of the day - perfect spot for sitting with a glass of wine watching the sunset
The garden is mostly laid to lawn with mature fruit and other trees, vegetable plot, fishpond and a natural pool. There are 2 summer houses/wooden cabins with electric installed, each with their own deck.
A complete new septic tank system was installed in 2018 which conforms to current regulations
The barn and stone lambing shed also have electric and water feeds and provide excellent storage and workshop facilities
The fields are mostly laid to grass and are perfect for a couple of horses or donkeys
The house briefly comprises of:
Entrance - light and spacious with tiled floors and double doors leading to the central hallway
Lounge with woodburning stove - charming sunny room with woodburning stove, tiled floors and 3 part bay window to flood the room with natural light and to take in the spectacular views
Kitchen with fitted units - traditional farmhouse style kitchen with a range of units and useful centre island, door leading to the cellar
Office
Beautiful oak staircase leading to the 1st floor
Central bright landing with feature full length window leading to four double bedrooms all with modern en-suite shower rooms
From the kitchen connecting door to laundry room leading to the cottage which briefly comprises of:
Entrance - with shower room and toilet
kitchen - with tiled floor and pellet boiler
Lounge with feature fireplace and woodburning stove, wooden flooring, door to decking
1st floor
Two bedrooms
Shower room with wc
Room - large room currently used as an artist studio, this could equally make a third bedroom
------
Information about risks to which this property is exposed is available on the Géorisques website : https://www.georisques.gouv.fr
[Read the complete description]
Your request has been sent
A problem has occurred. Please try again.














